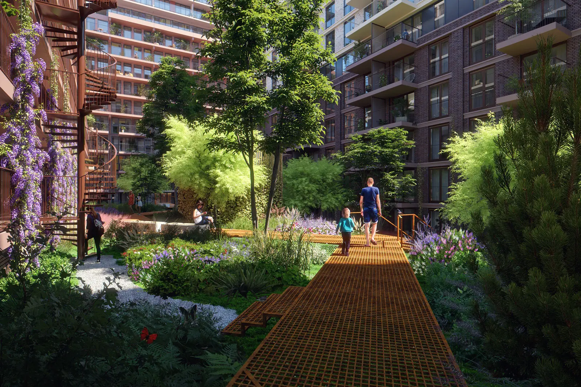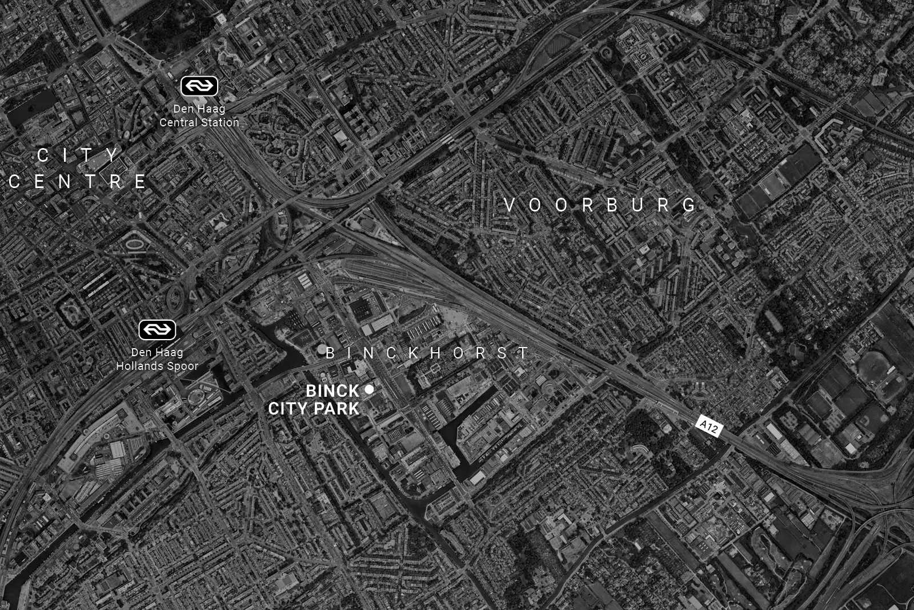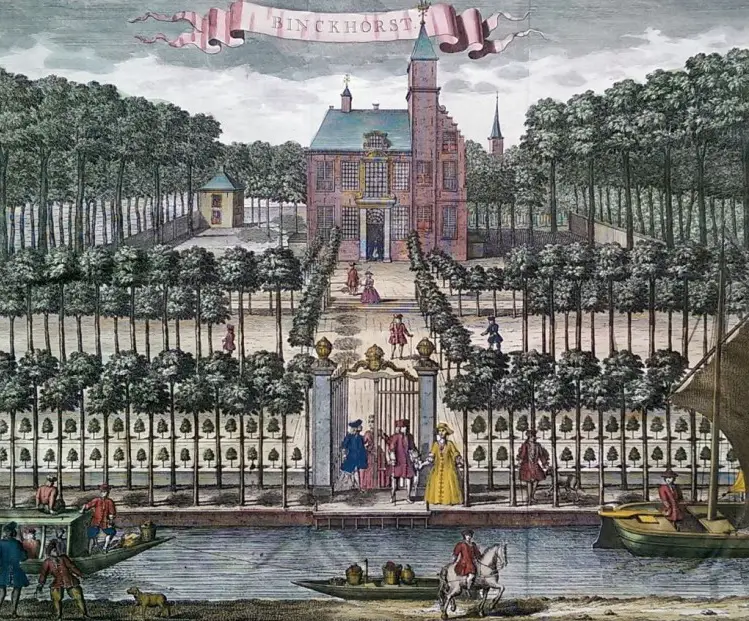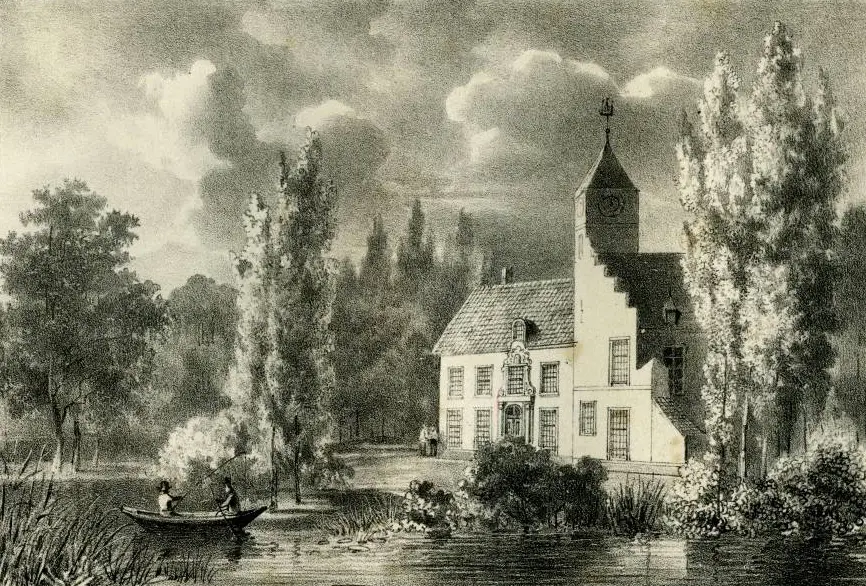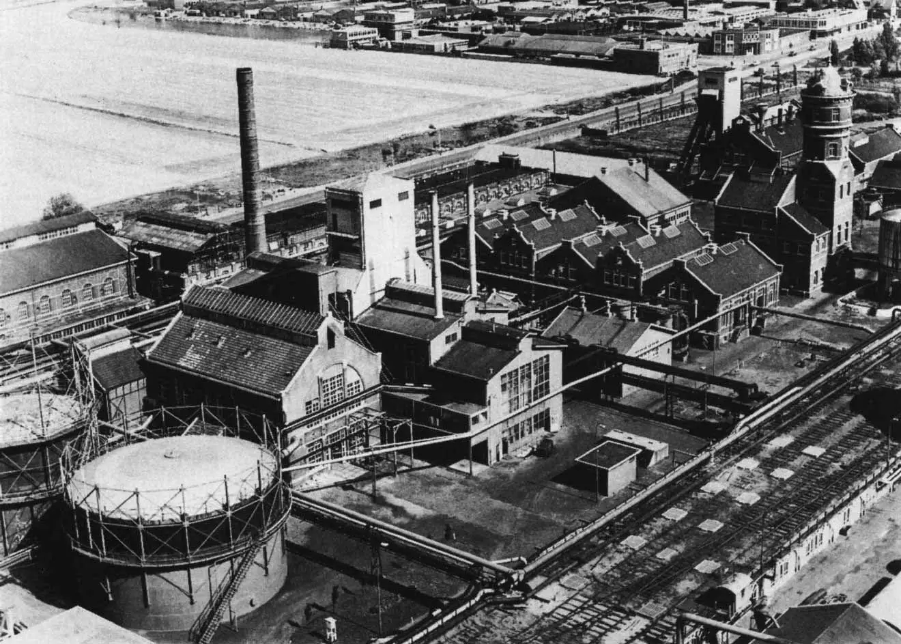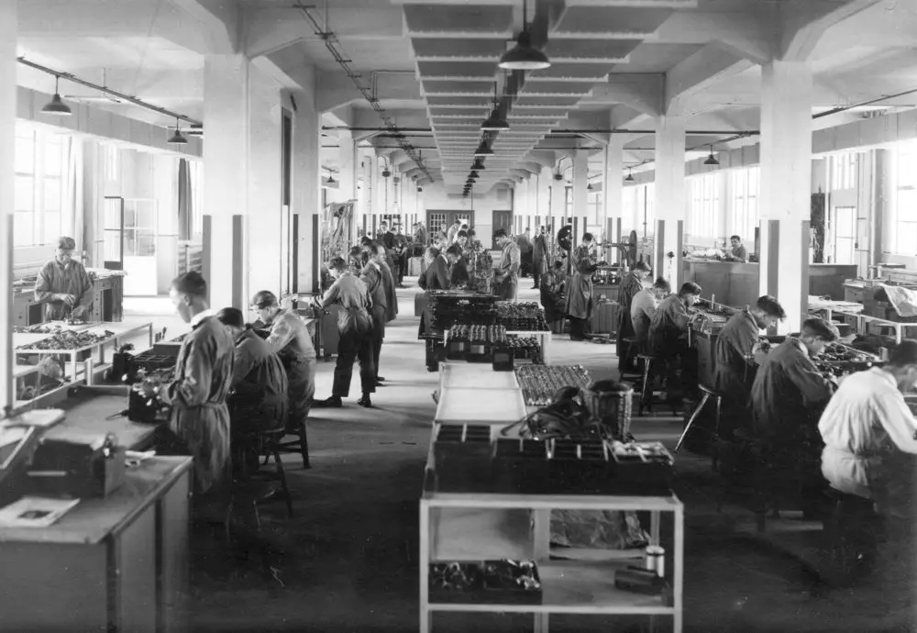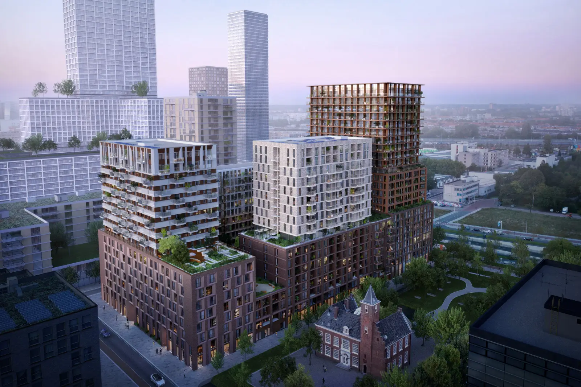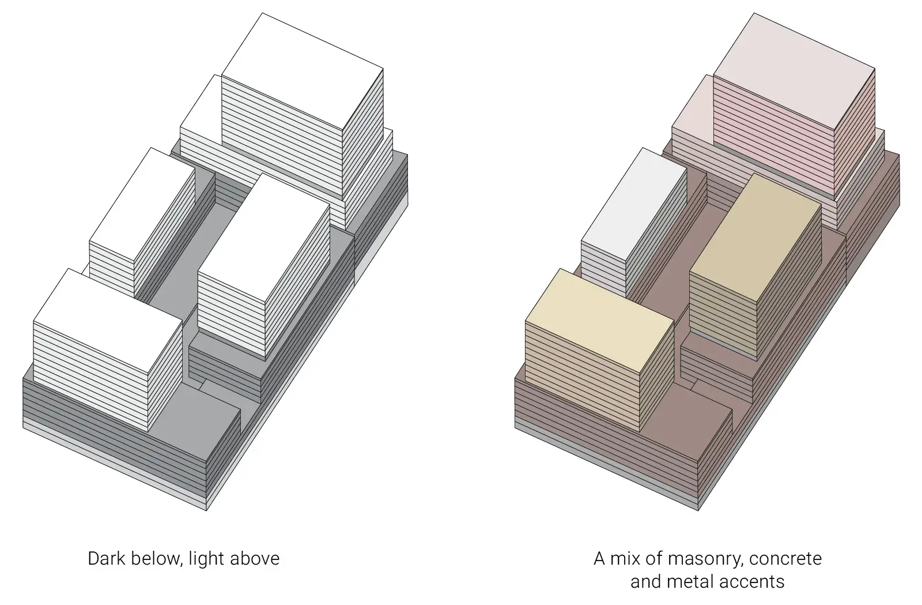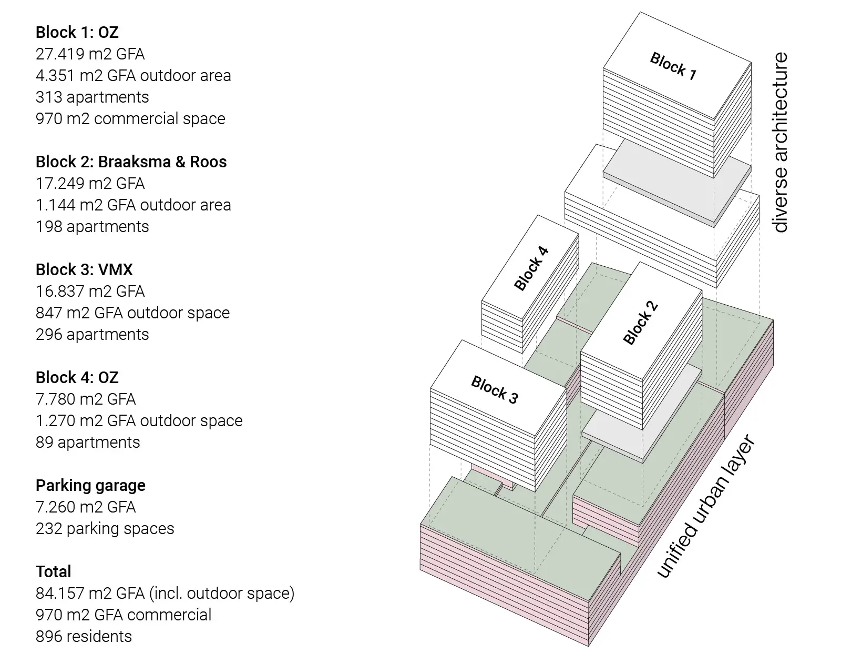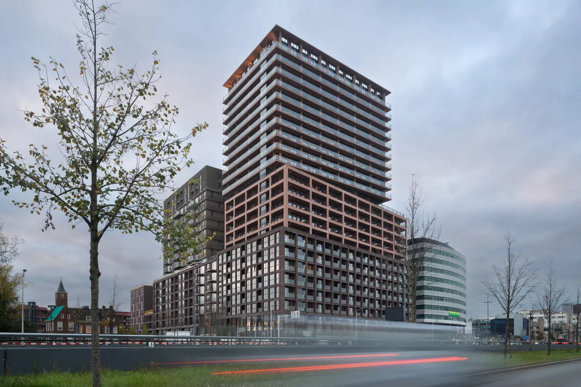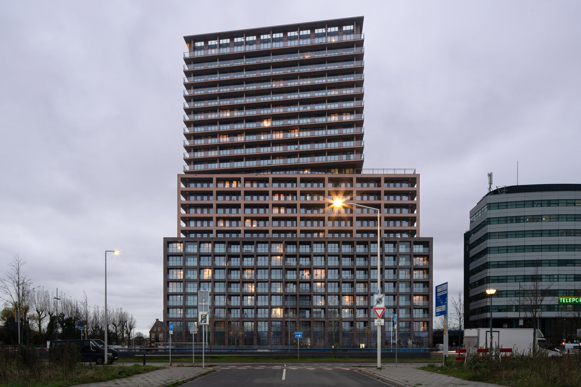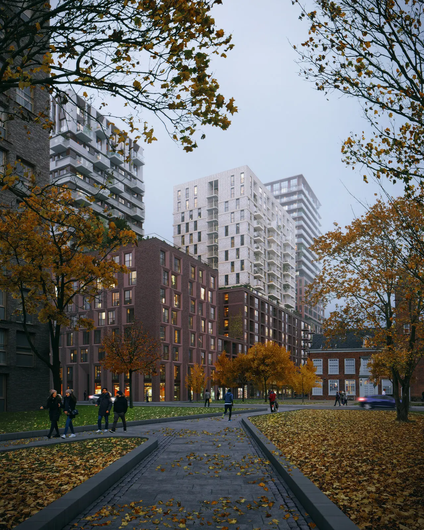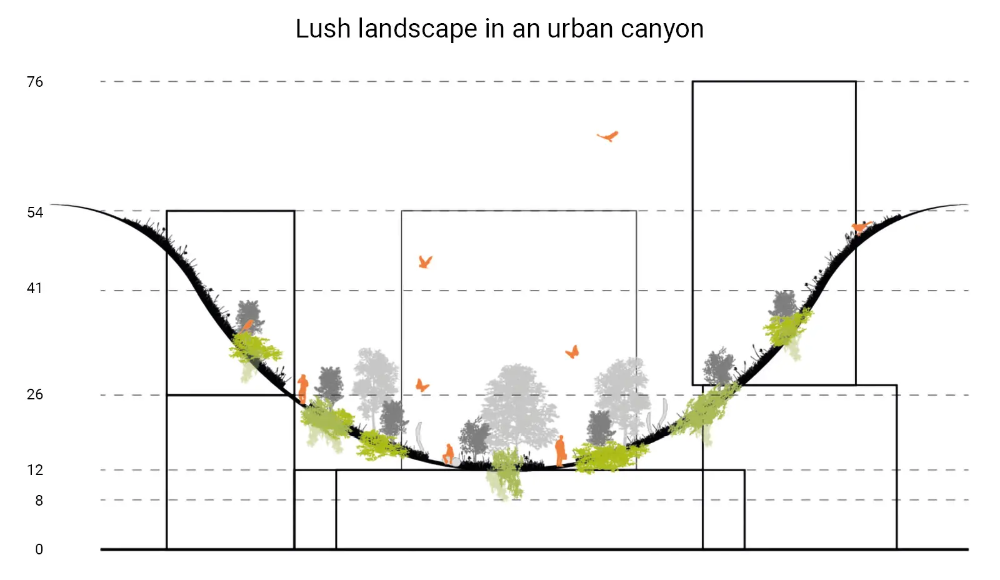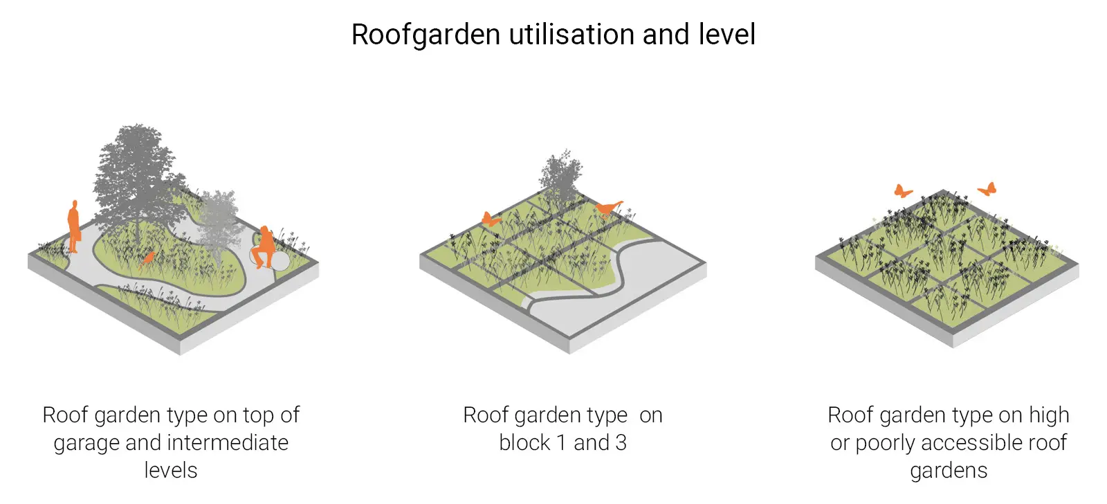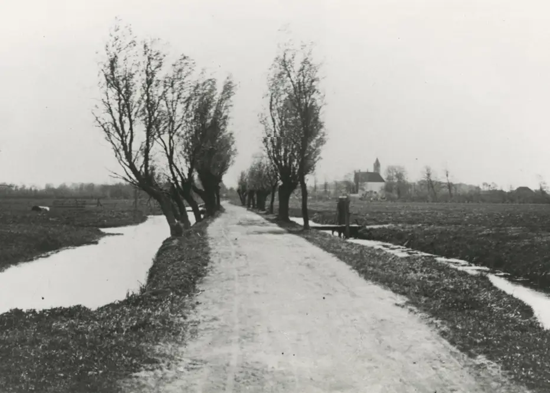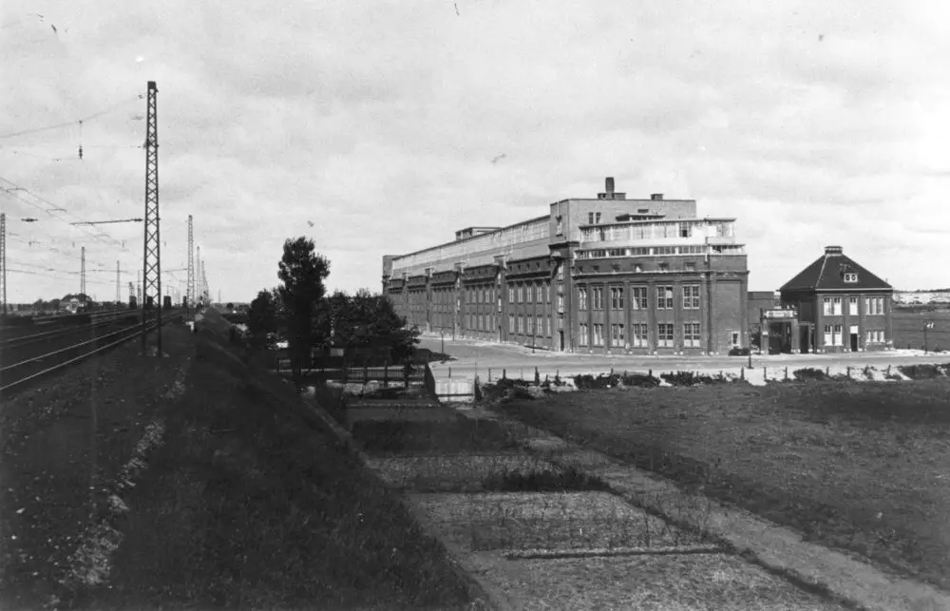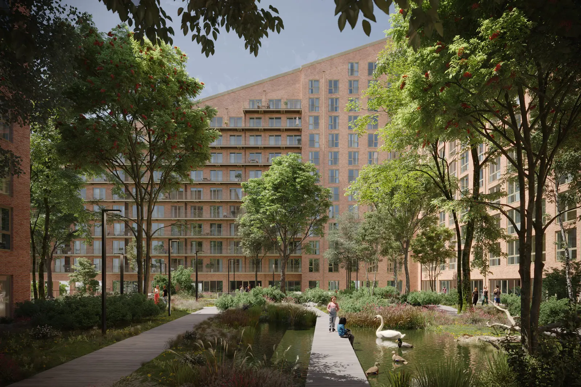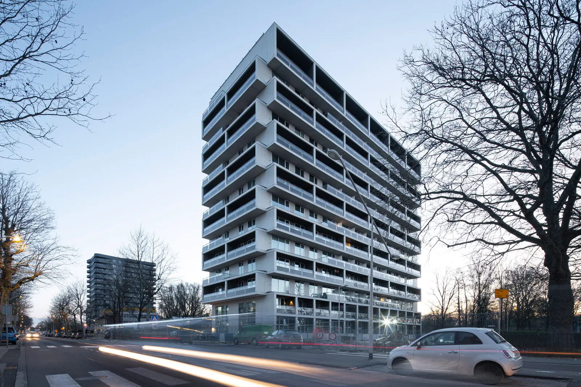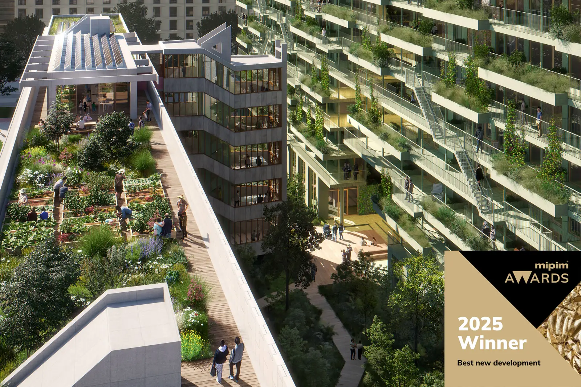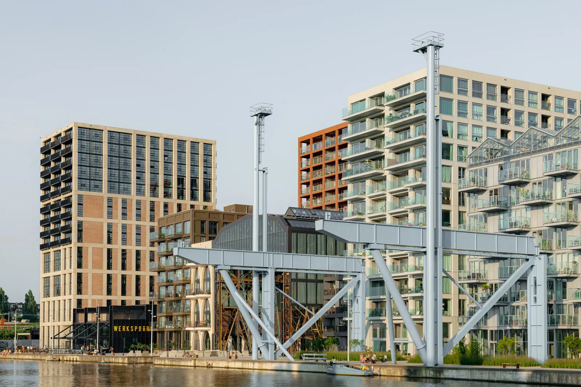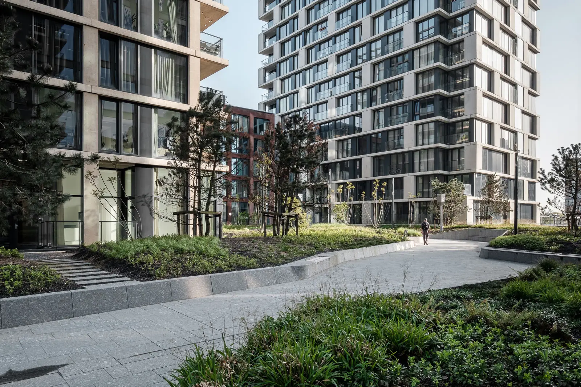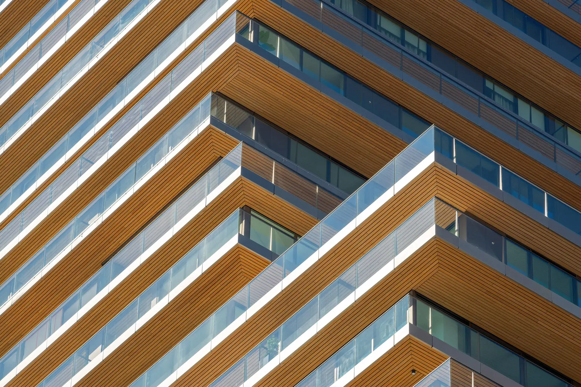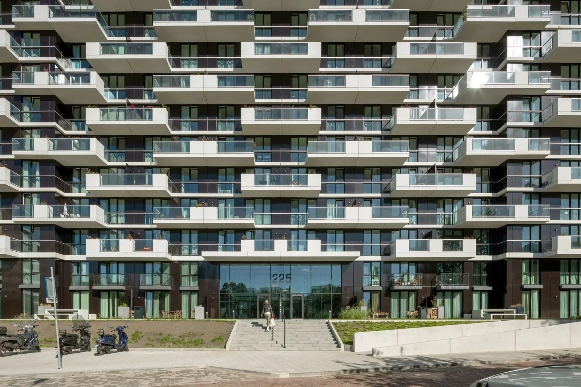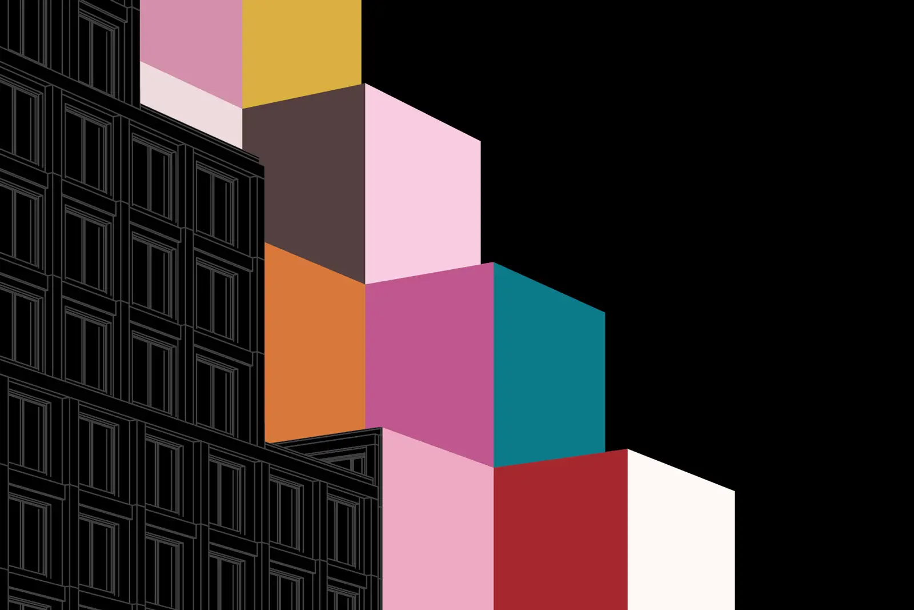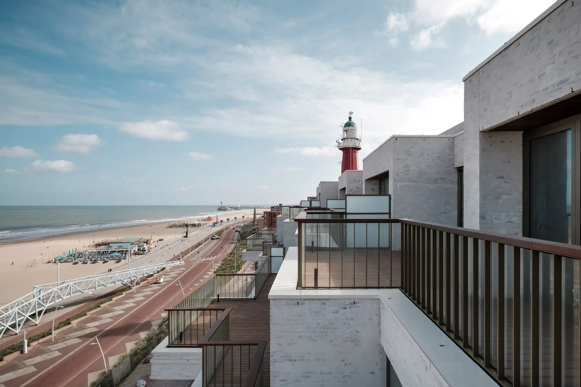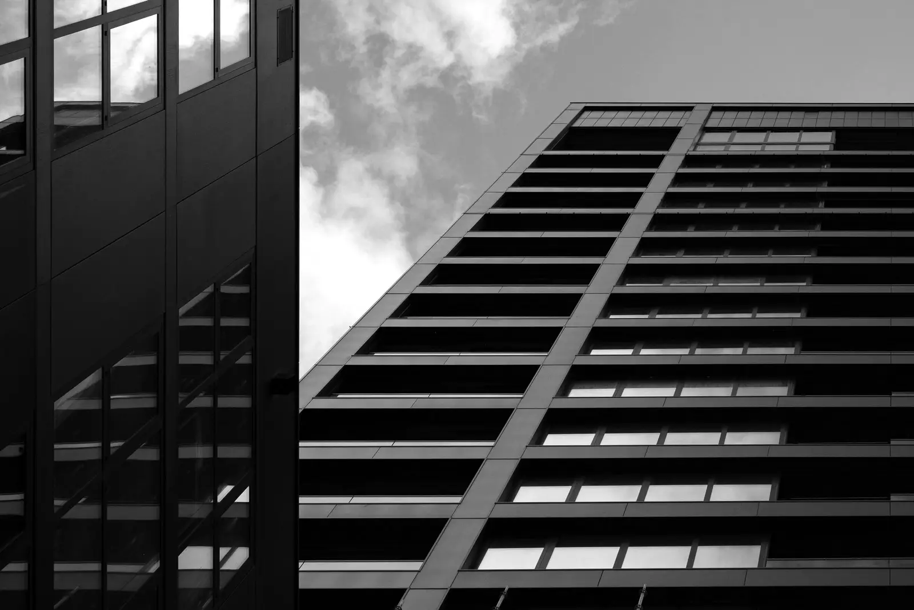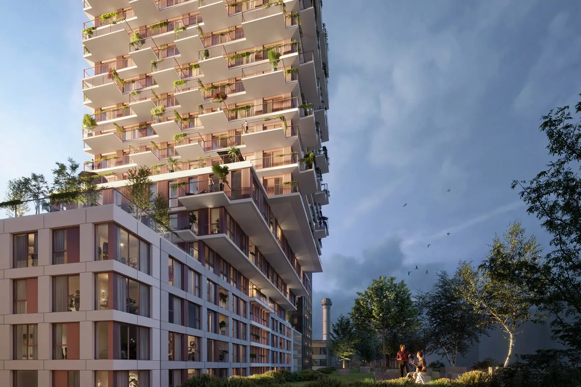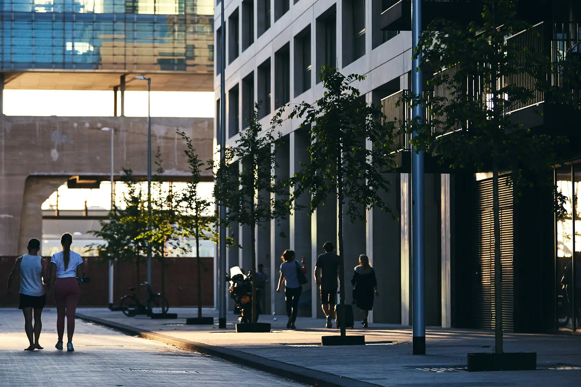This project demonstrates that architecture is not just about designing large buildings but about shaping cities where people want to live, work, and feel at home.
The urban redevelopment of the Binckhorst in The Hague raises fundamental questions about the balance between scale, identity, and meaning in our built environment. How do you create large-scale buildings without losing the human scale? How do you transform an industrial legacy into a vibrant residential and work area without betraying its soul? At Binck City Park, together with our partners, we provide a tangible answer to these questions. This project demonstrates that architecture is not just about designing large buildings but about shaping cities where people want to live, work, and feel at home.
Architecture, Identity
The Binckhorst is not a blank slate. The area has a raw, industrial history that we do not want to erase but rather reactivate. The design of Binck City Park, therefore, engages in a dialogue between past and future, carefully aligning materiality, rhythm, and scale with its surroundings.
Our collaboration with Braaksma & Roos, VMX, and other partners has resulted in a collection of buildings, each with its own character, yet rooted in a shared identity. The plinth features a uniform materialization, while the structures above it vary. This uniform plinth creates cohesion, while the diverse architecture of the upper levels adds individuality.
Concrete and dark bricks in the plinth echo the Binckhorst’s industrial past. At the same time, the clean lines, light façade materials, and subtle setbacks contribute to a modern, urban silhouette.
Mass
The scale of Binck City Park is impressive: four building blocks, nearly 900 homes, commercial spaces, green roofs, and shared facilities. The mass of the block is substantial. To bring liveliness to the Binckhorst, people are needed—preferably as many as possible. The block, designed collectively by three architectural firms, is nuanced through the layered composition of its architecture.
The building on Binckhorstlaan, standing 75 meters tall, acts as a landmark. Its layered structure in materials and architectural expression prevents it from feeling massive or unapproachable. The plinth, with its 8-meter-high base of dark bricks, creates an active connection with the street, while recessed floors in lighter materials add refinement and an open character. Each block features this transition from a solid base to an expressive upper structure, ensuring that, despite its scale, the human dimension remains intact.
Transformation
Binck City Park is located in an area that, in the 1920s, was a significant industrial hub, home to factories such as Pennrock Carrosserie, the Hague gas holder, and the Caballero factory. The industrial character of the neighborhood—with its large-scale plots, brickwork, and the surrounding waters of the Trekvliet and the canal—remains visible in the new developments.
At Binck City Park, we asked ourselves: How do you make an area future-proof? For us, it starts with designing buildings that are not only functional but also collective—spaces where people come together, build connections, and experience urban life.
Binck City Park is an example of what collaboration can achieve. Alongside many partners, we have undertaken an integrated process in which architecture, engineering, and landscape design seamlessly come together. This project symbolizes our vision: that large buildings should not only be grand but also meaningful, connected, and future-proof.
PROJECT DATA
Client:
VORM ontwikkeling BV
Program:
896 apartments
970 m2 commercial space
Parking garage
76.545 m2 total
Status:
Under construction
In collaboration with:
Braaksma & Roos Architectenbureau,
VMX Architects, De Zwarte Hond, DELVA,
BoschSlabbers Landschapsarchitecten,
Felixx Landscape, Aberson, Viac Adviseurs,
Peutz, HFB, IMd raadgevende ingenieurs,
DGMR, Hamlet, Niemann
Team:
Nander Brinker, Cecilia Gallardo Rioseco,
Monika Gorgopa, Alice Shead, Thijs Ultee
Farida de Vries, Liwen Zhang,
Koos Zwitser
Artist impressions:
WAX Architectural Visualizations

