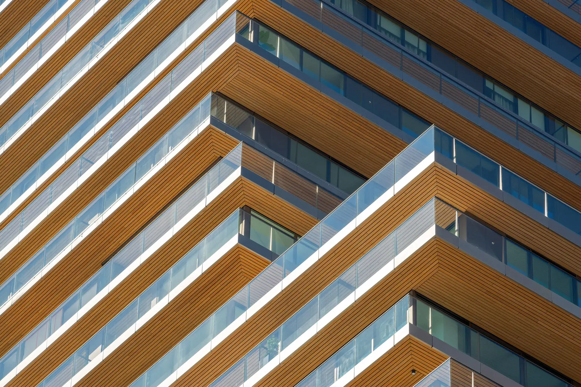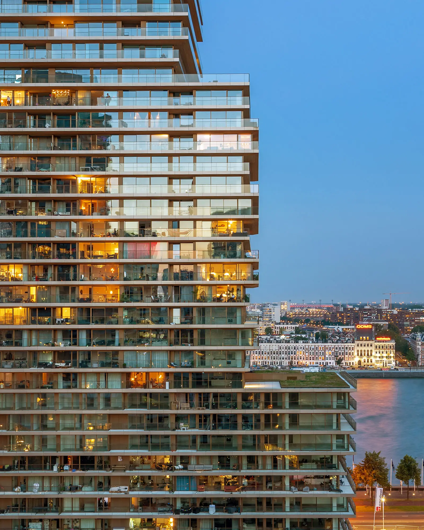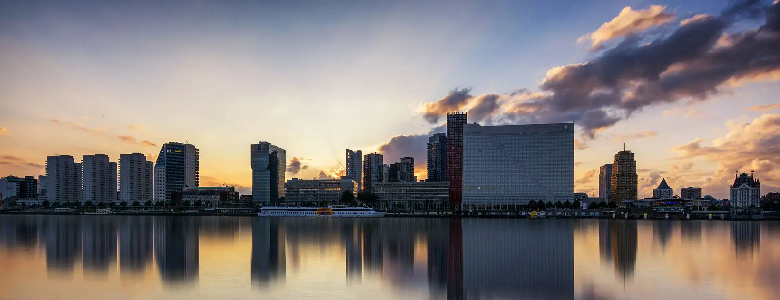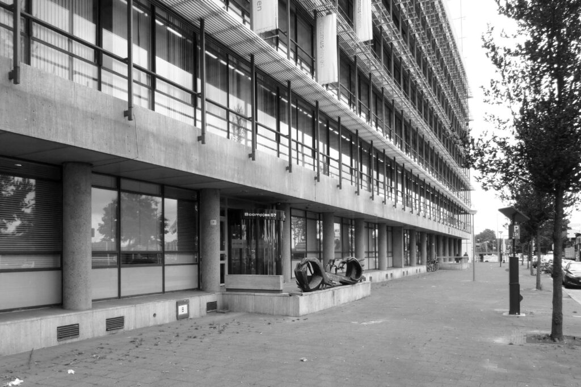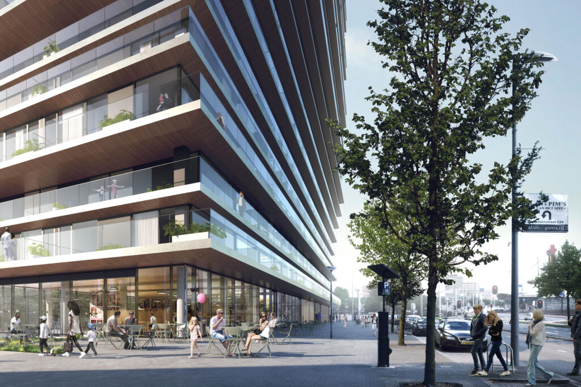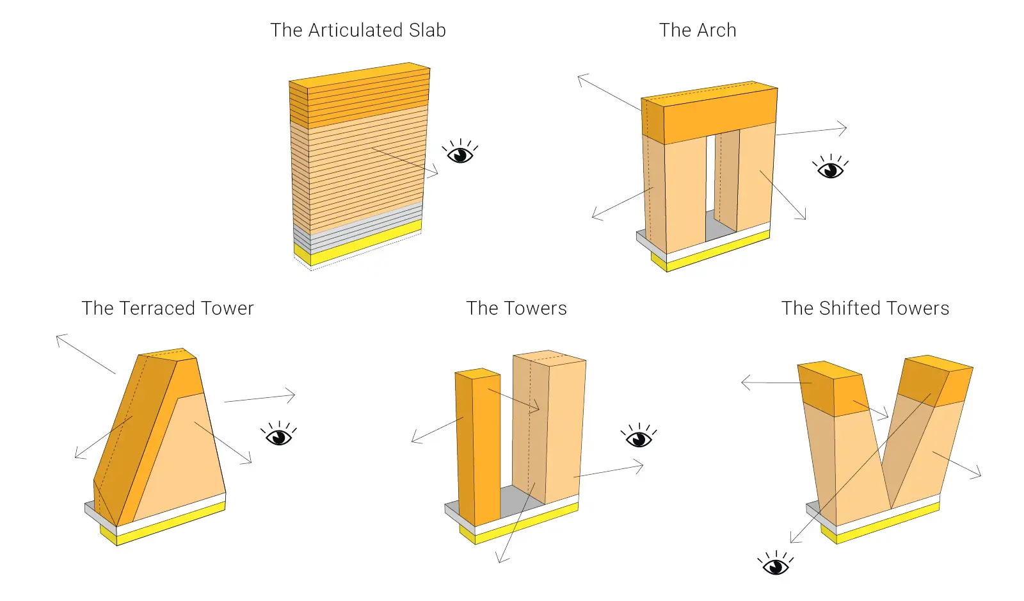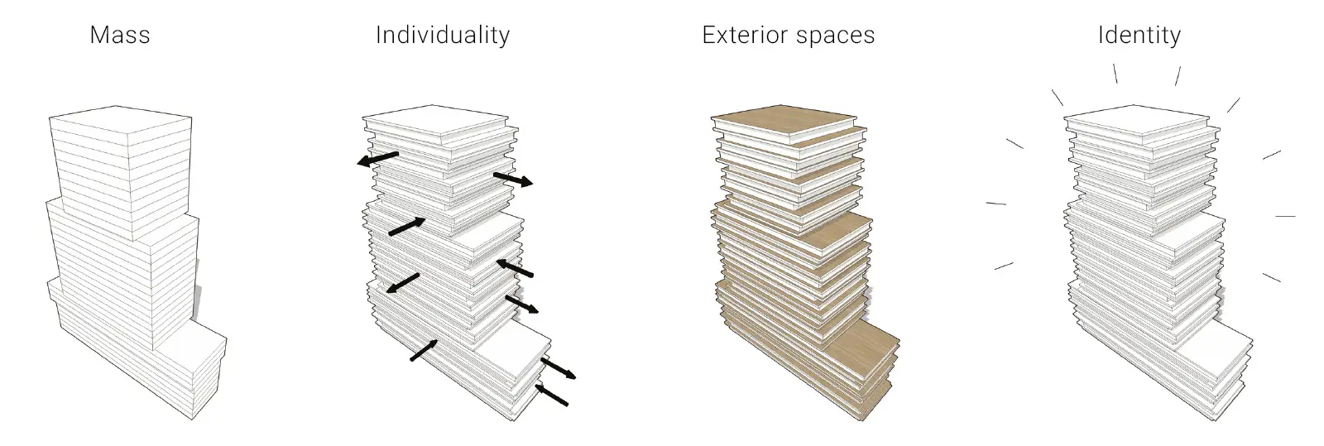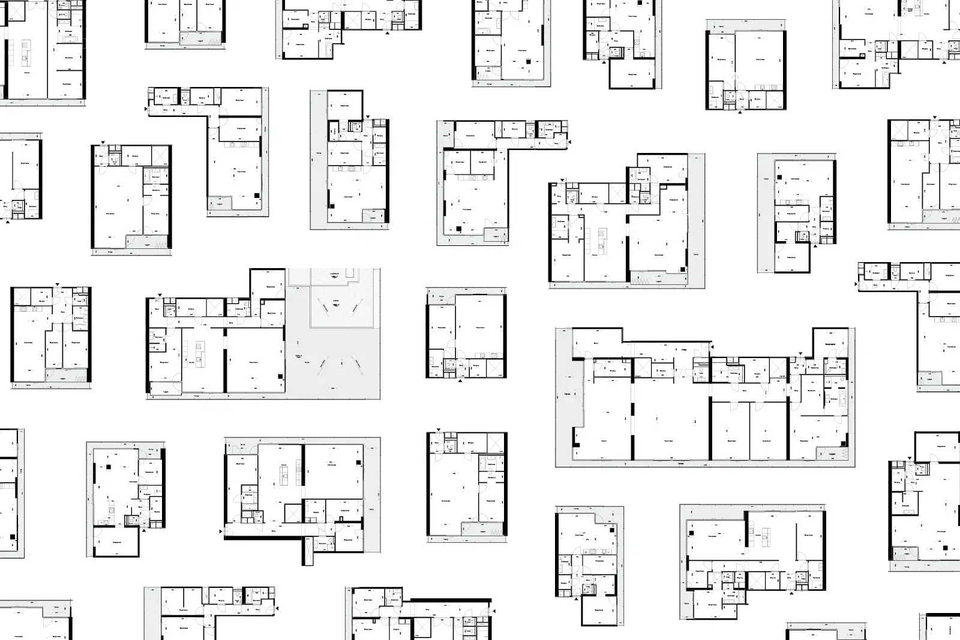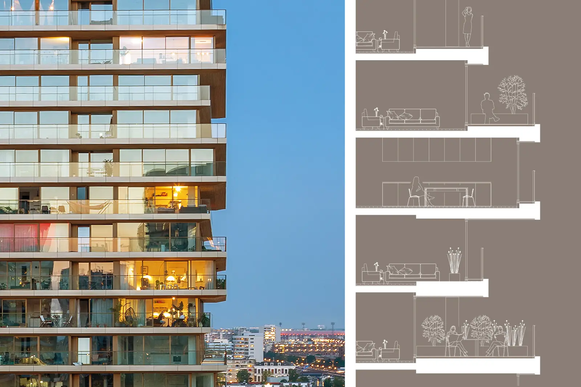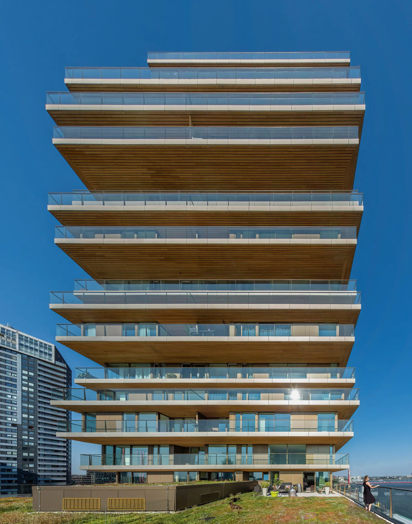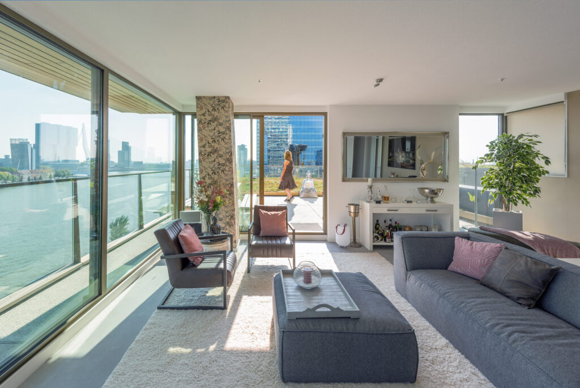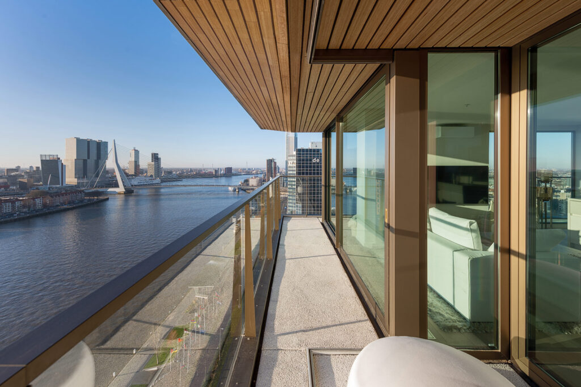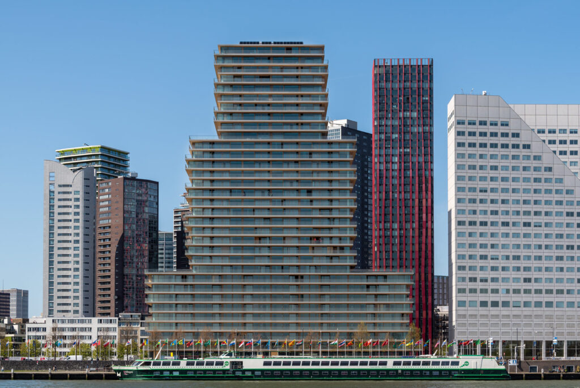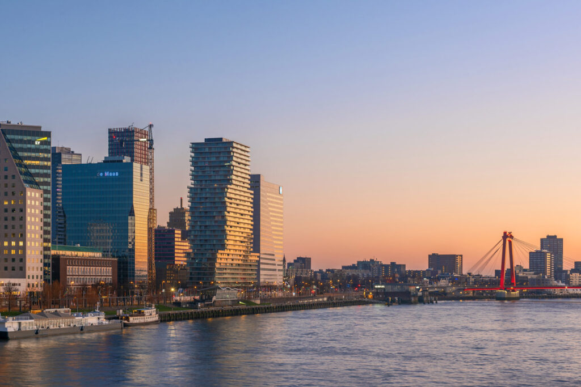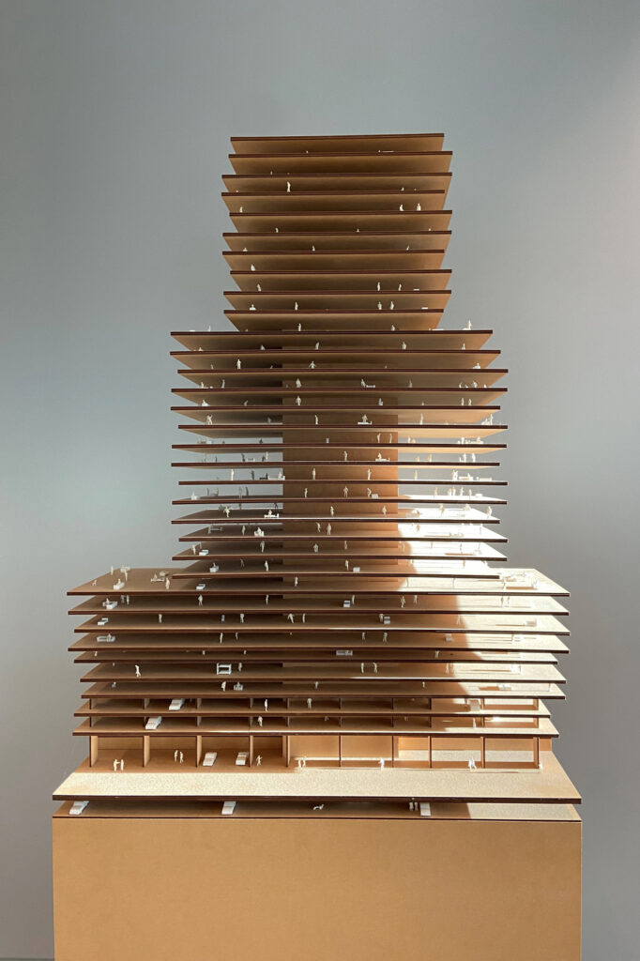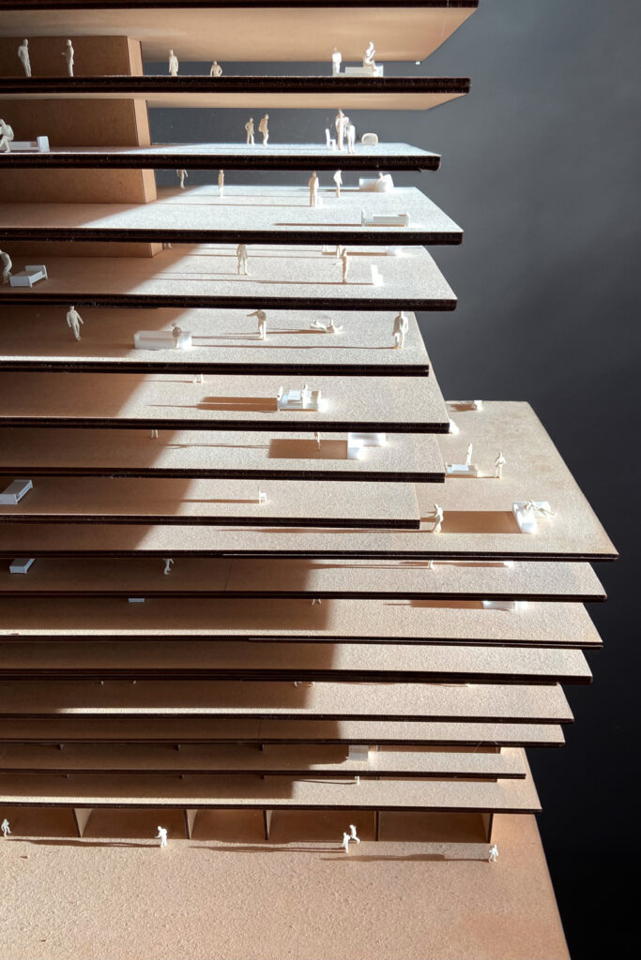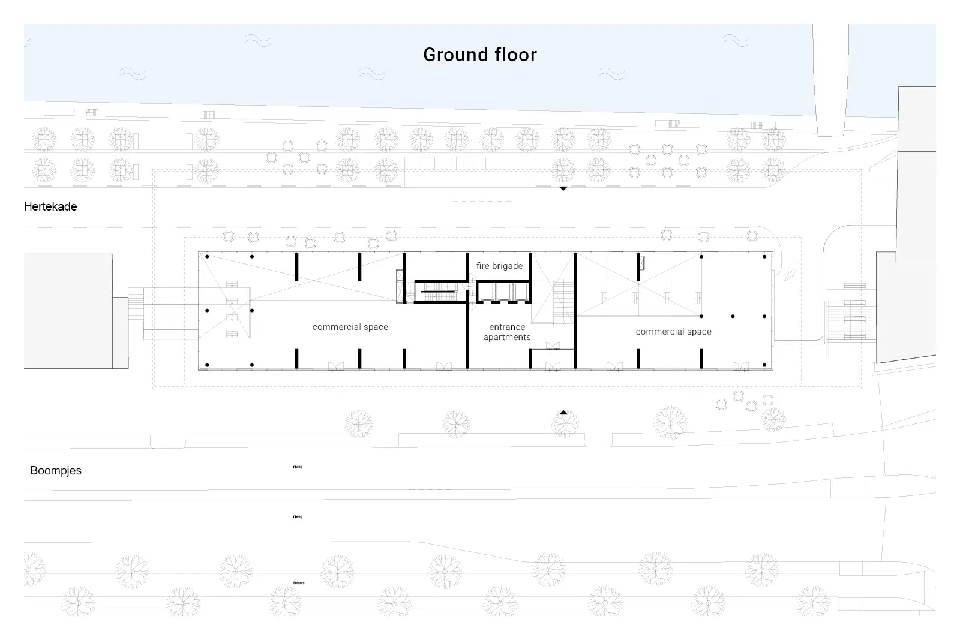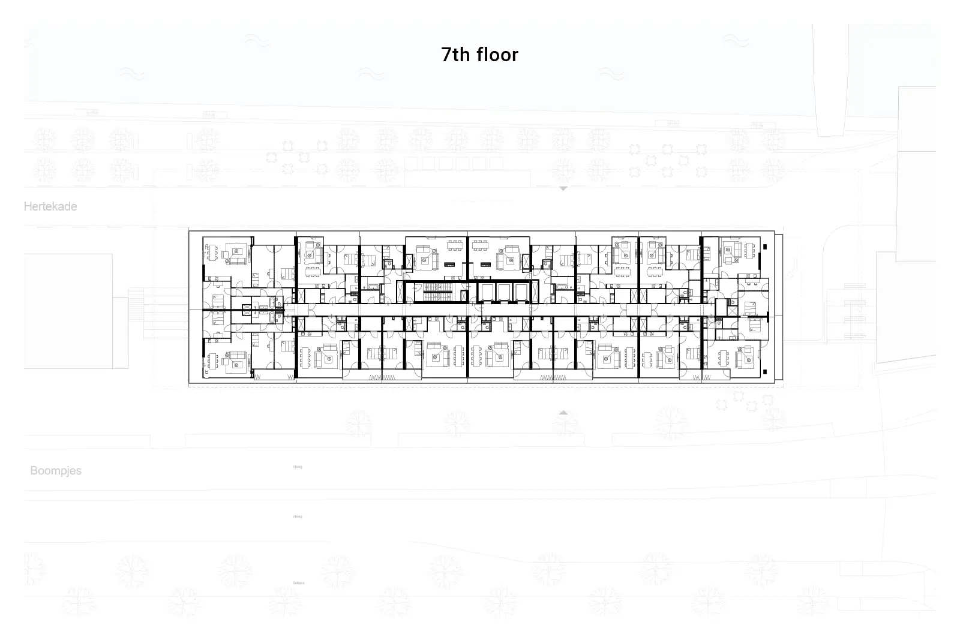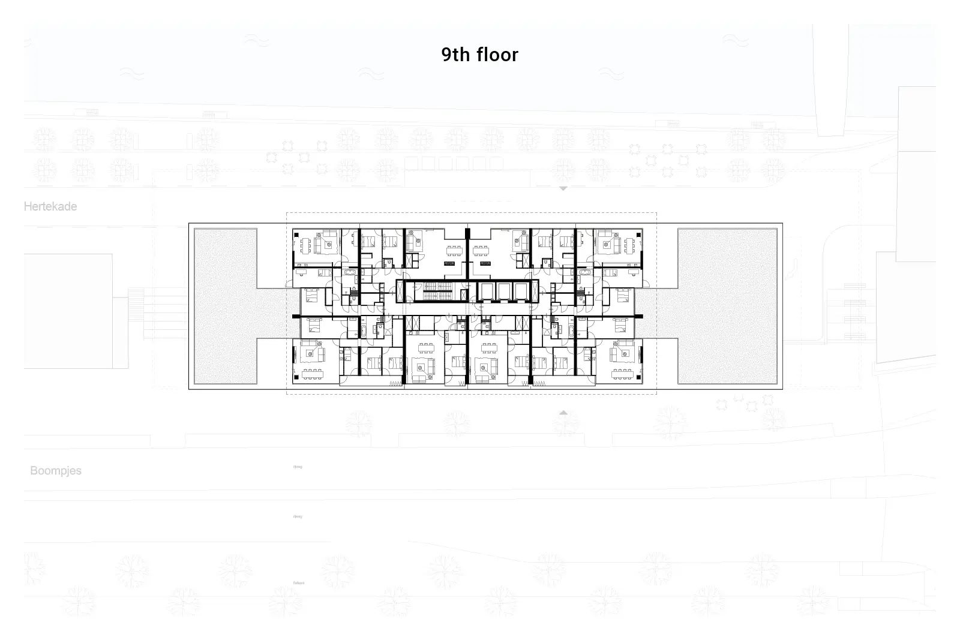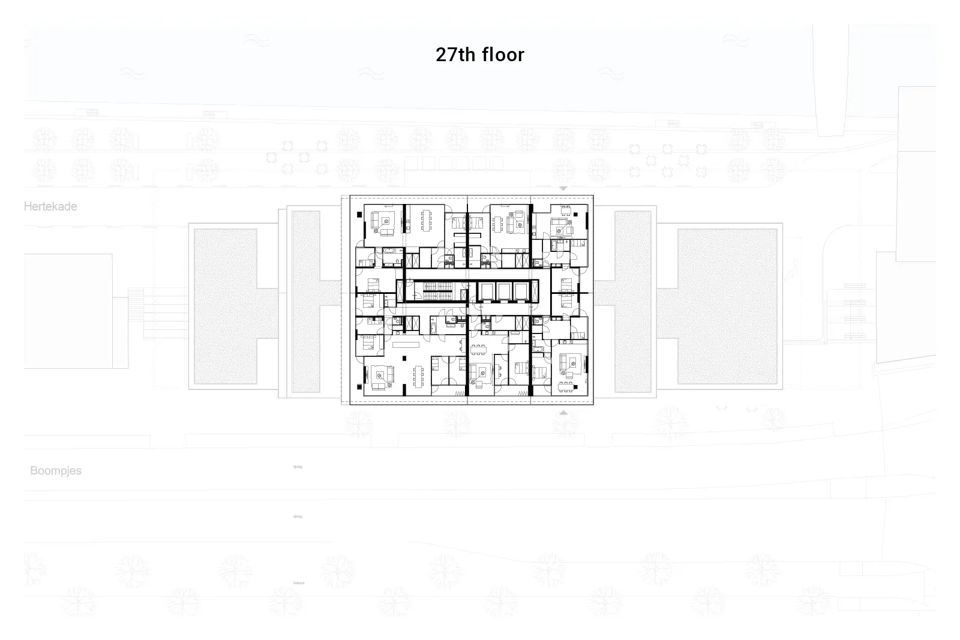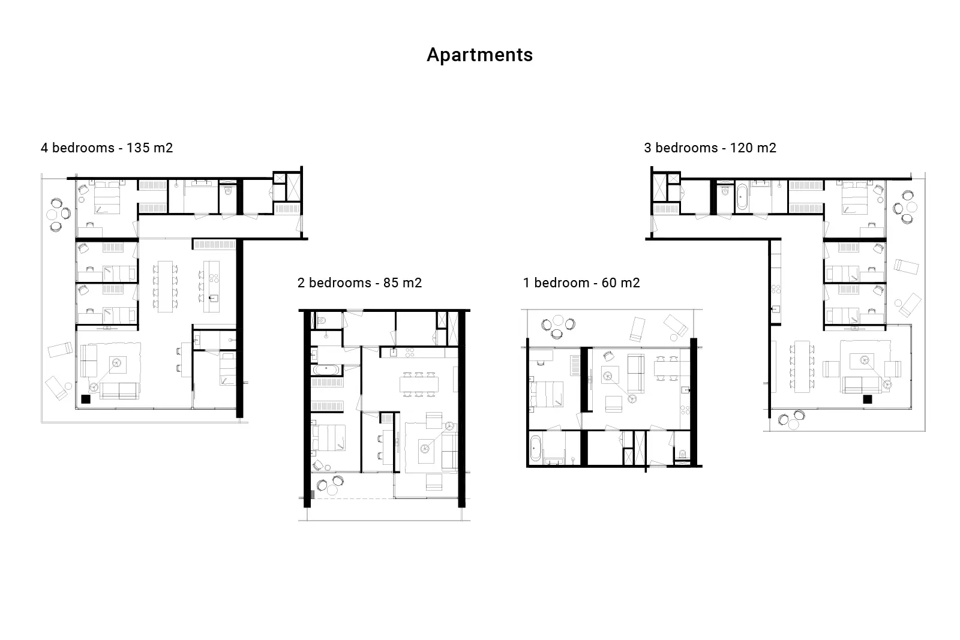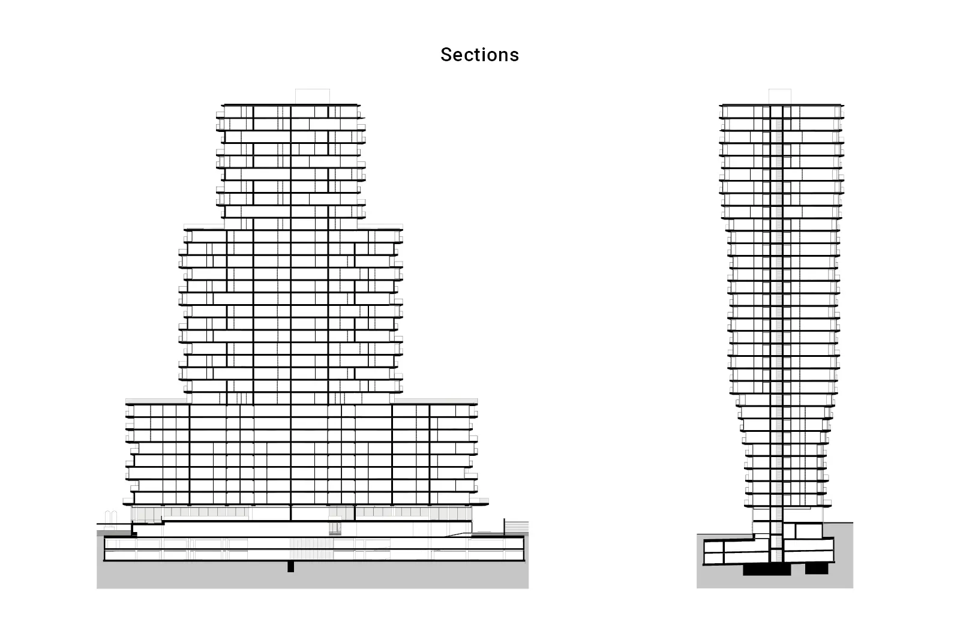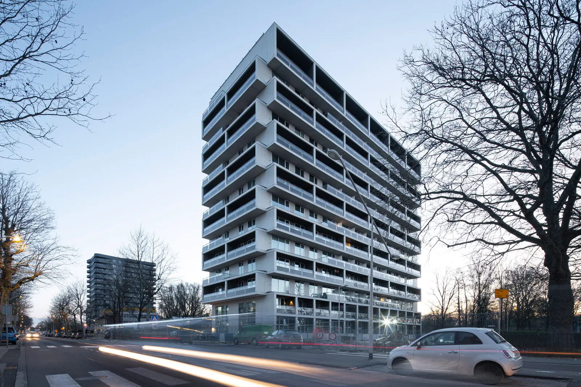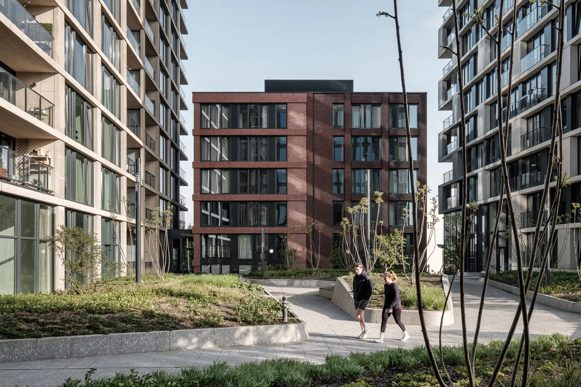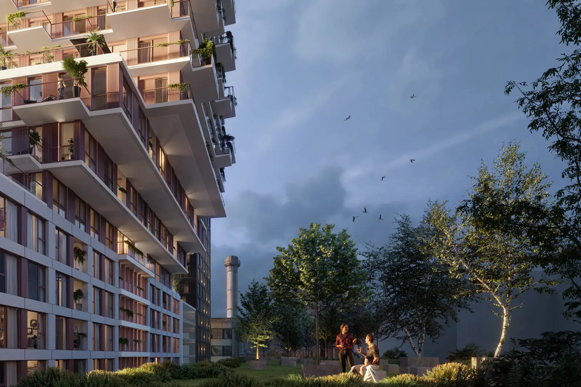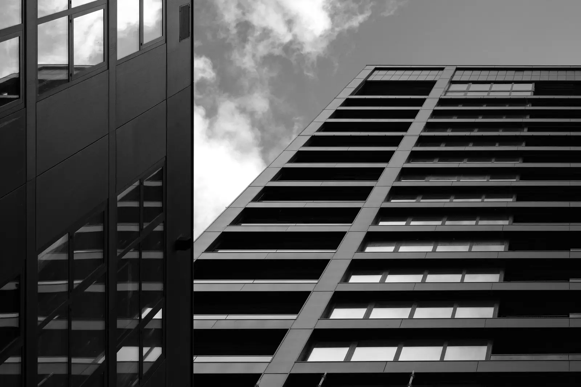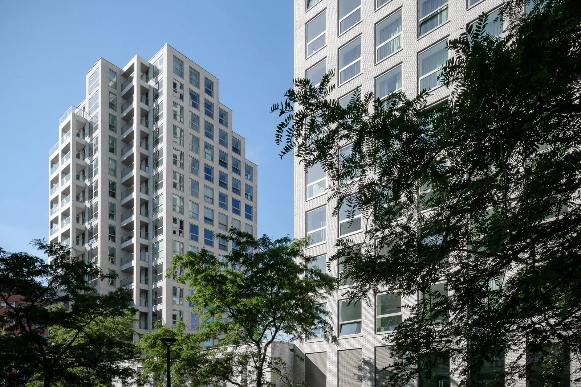This icon of stacked individual happiness adds a new identity to Rotterdam’s ever evolving skyline. With ample outdoor spaces, it introduces a new tower typology.
The city is a time machine, and the changing architectural and planning of Rotterdam as a modern town are provocative as well as hip and trendy. It urges forever higher, bigger, bolder, and more. In this continuous state of renewal, the Maas embankment changed drastically over time as well as this period. At a spot of a former office building that replaced an industrial area we introduced The Terraced Tower.
The Terraced Tower with its iconic stack of floors, with glass facades in between, is primarily seen as a habitat for individual comfort. The design does not represent the tower as an object, but rather as a building whose main expression is happiness. The reasons for enjoying life are abundant: the views of the city and the river, services such as a restaurant and fitness in the lively substructure, and at the same time silence or even retreat.
This site, Boompjes 55 used to be a 60’s office building by Herman Bakker. The initial plan was to leave Bakker’s building as the substructure and to realize a new building on top of it. As proven to be technically too challenging we focused on making the Boompjes river bank the border of the inner city again. Bakker’s building was austere, the hither laying quay functioned as a service zone. This location needed activation of the surrounding area with public functions in the plinth. The quay Hertekade will be revived as a place to stay within the city. We ultimately opted to reflect the quality of Bakker’s building in the architecture and volume but to greatly improve the relationship between the building and its surroundings.
The idea of beautiful outdoor spaces was born early in the design phase. There was then an idea for a pyramid model, which seemed a logical form on top of Bakker’s long and shallow ‘base’, culminating in the form of a tower. We wanted a high quality for the apartments, with beautiful roof terraces on the sloping sides. For the first time, the idea emerged that The Terraced Tower could also be something other than a tower. In the final design, the pyramid was abandoned but the idea of a ring of outdoor space around the apartments remained.
In terms of form, this is not a classical residential tower. The Terraced Tower is a building that is formed in three parts. The first layer is a replica of Bakker’s building. The second and third layers have an increasingly square shape with strong horizontal articulation. These principles come together in the iconic cross-section of the building. Every component, from the balcony railing to the flexible façade system, was worked out in detail. The floors of the Terraced Tower protrude. From the street, the wooden ceilings determine the image of the building. For the residents, the large terraces form an extension of the home to the outside, a zone between the interior and the city. The continuous glass railing creates maximum visibility and creates a zone around the building which is protected from the wind. All the rooms in the apartments are connected to the terrace, allowing for different routes. The residents enjoy the connection between inside and outside. We call this concept stacked individual happiness.
We designed and engineered the building completely in 3D and helped the contractor in BIM draft work, together with our advisors, within the given budget and timing.
PROJECT DATA
Client:
First Sponsor Singapore
Provast Den Haag
Program:
living: 37.000 m2
retail: 1.150 m2
200 parking lots
Status:
Completion 2021
In collaboration with:
Besix, Royal HaskoningDHV,
Deerns Nederland B.V., Peutz
Team:
John Bosch, Laura Martin Carrasco,
Martin de Jong, Mark Lodder, Martijn Perik,
Jetze Schreij, Sylvia Visser
Photography:
Roos Aldershoff

