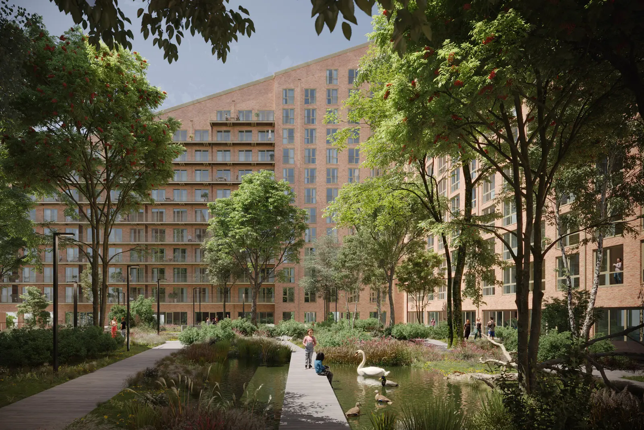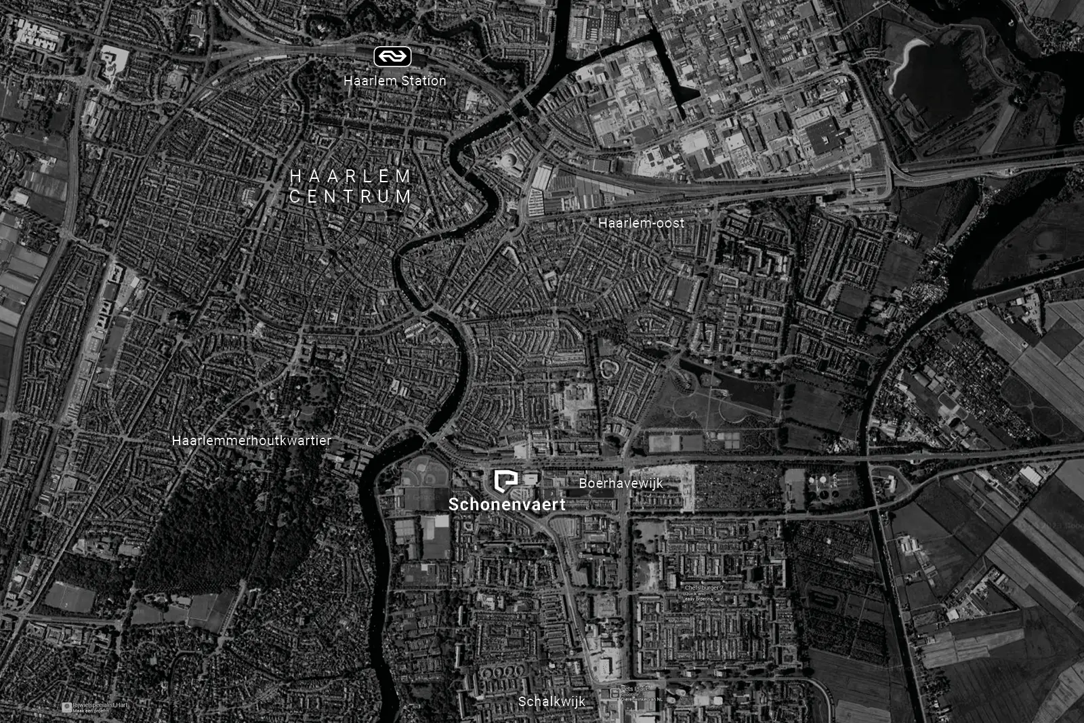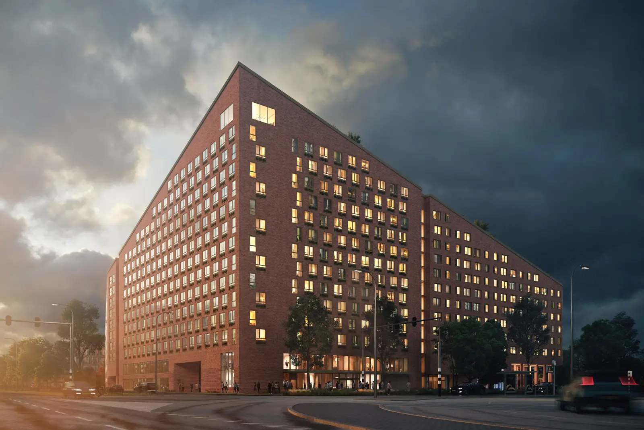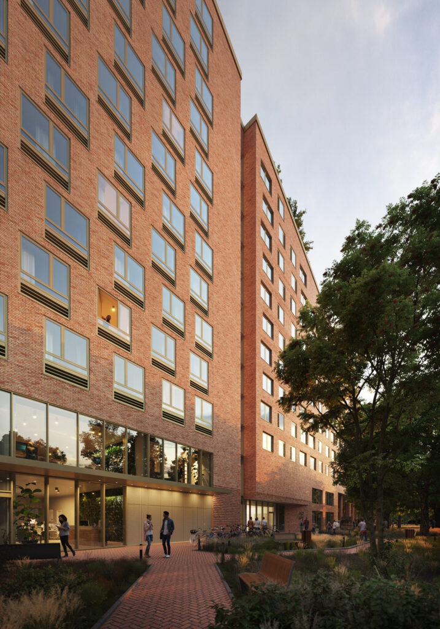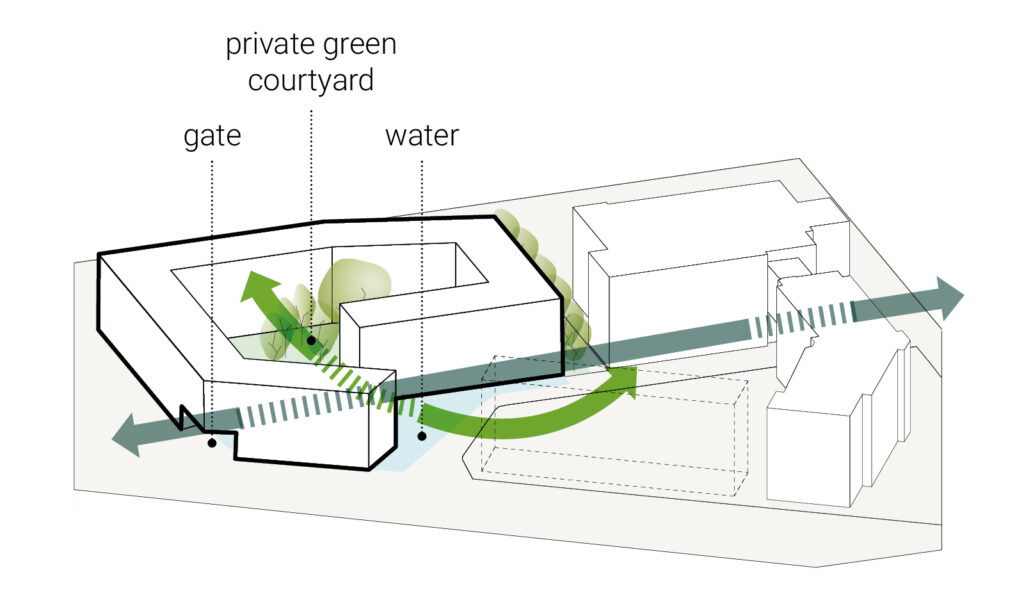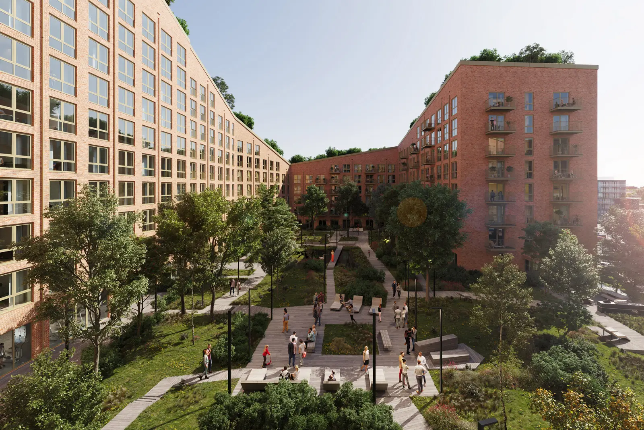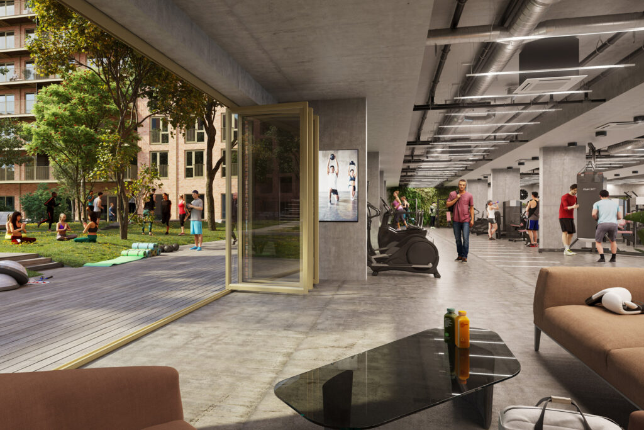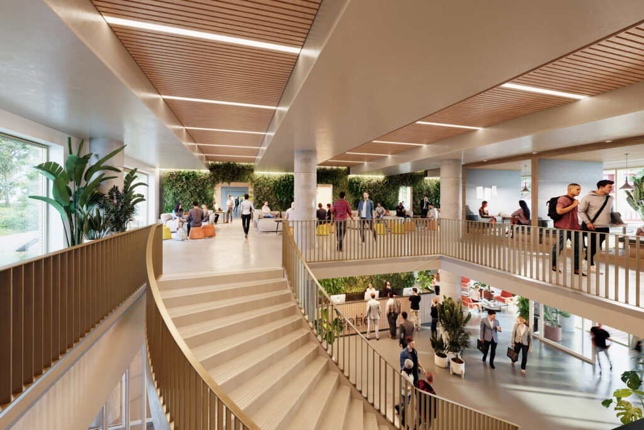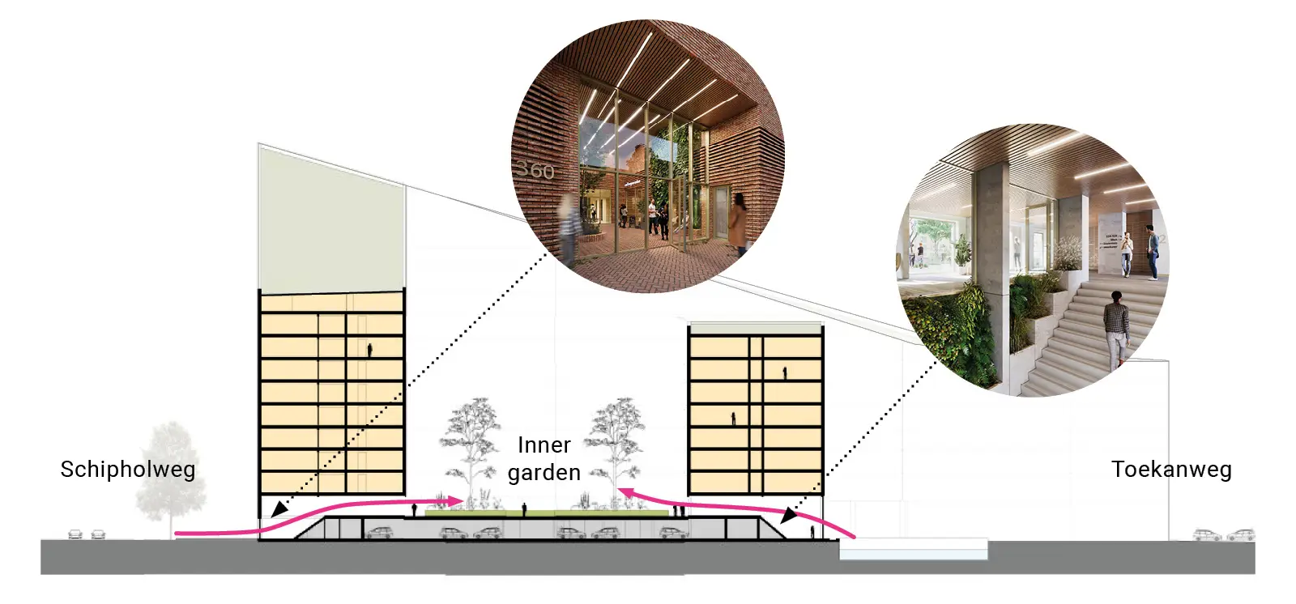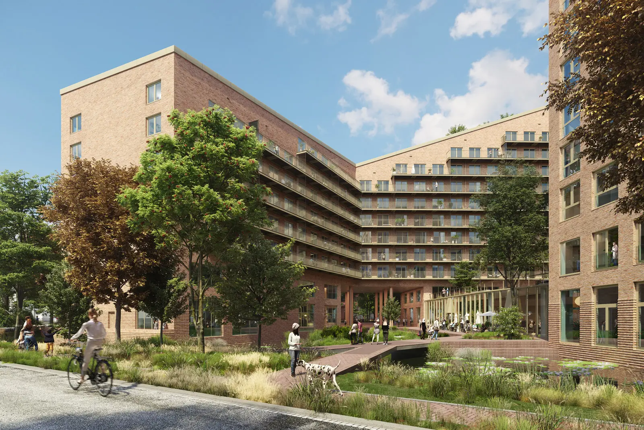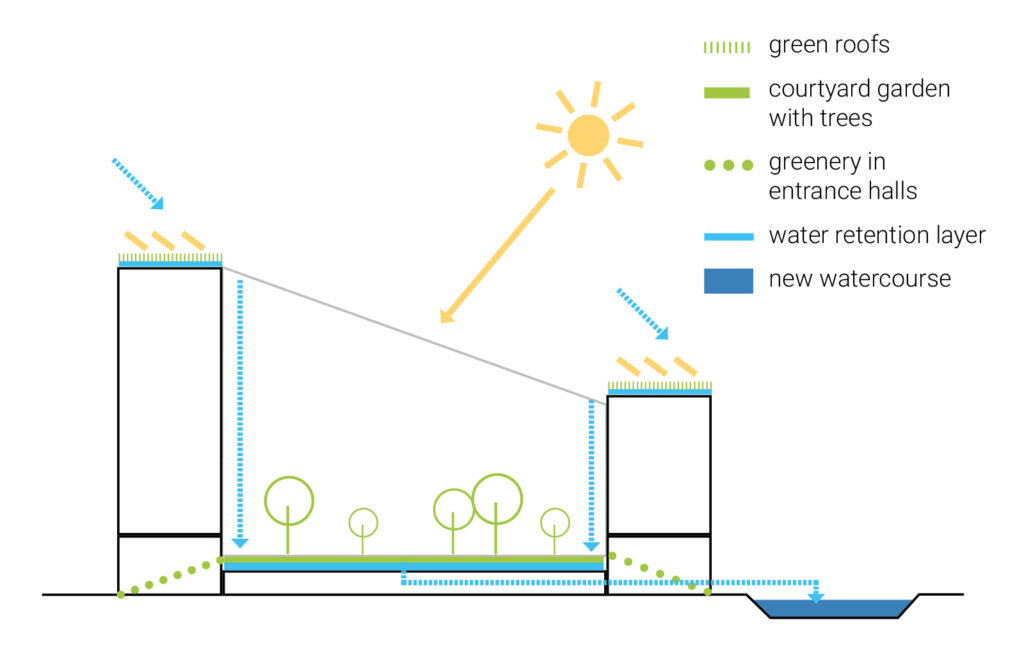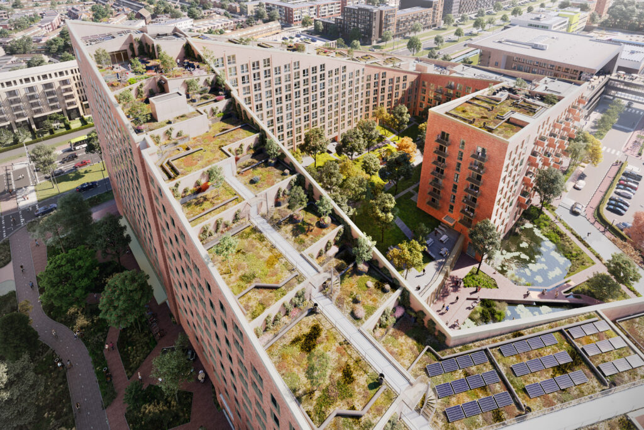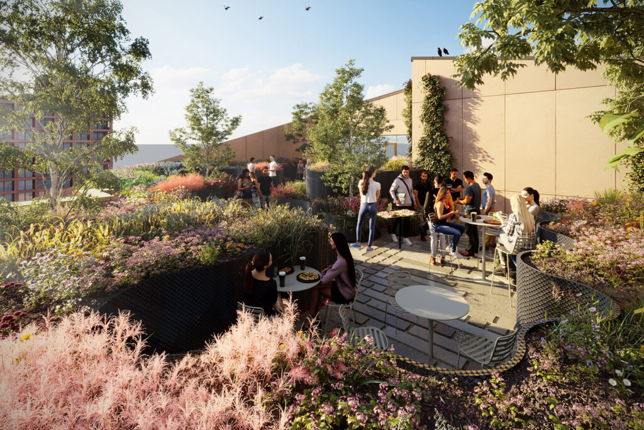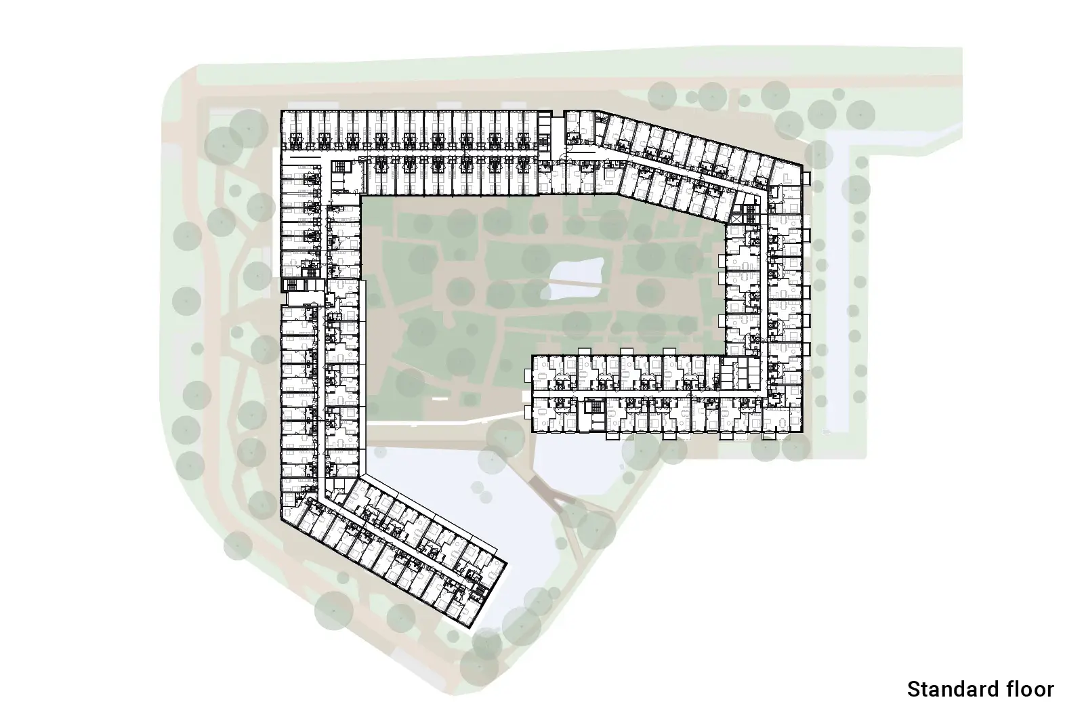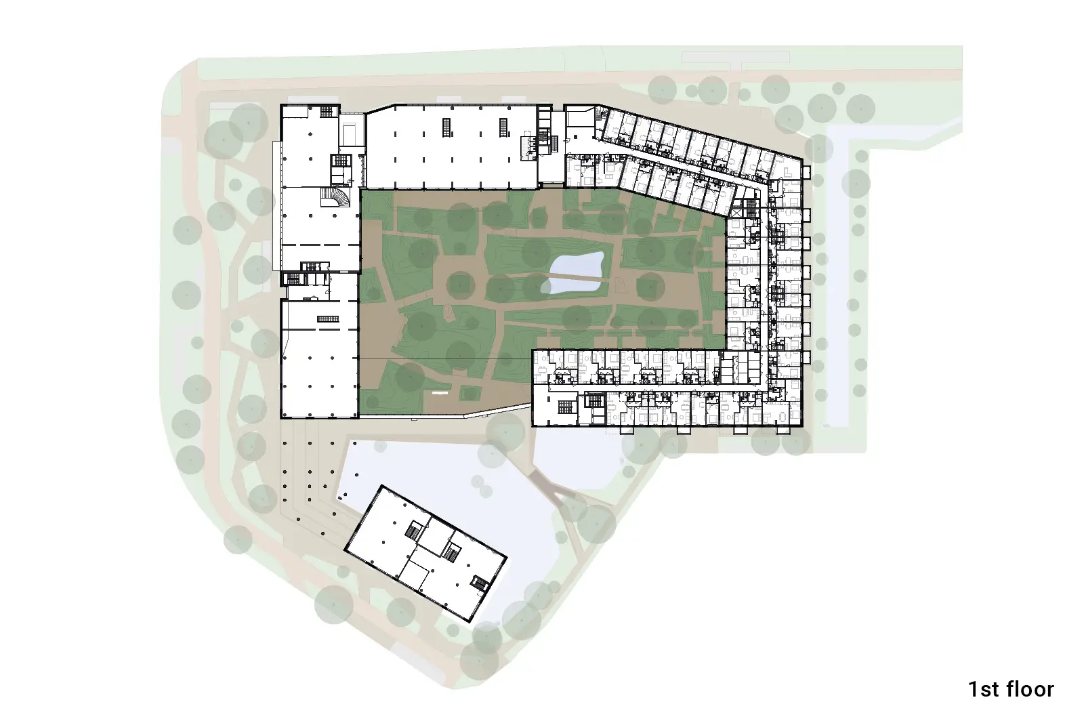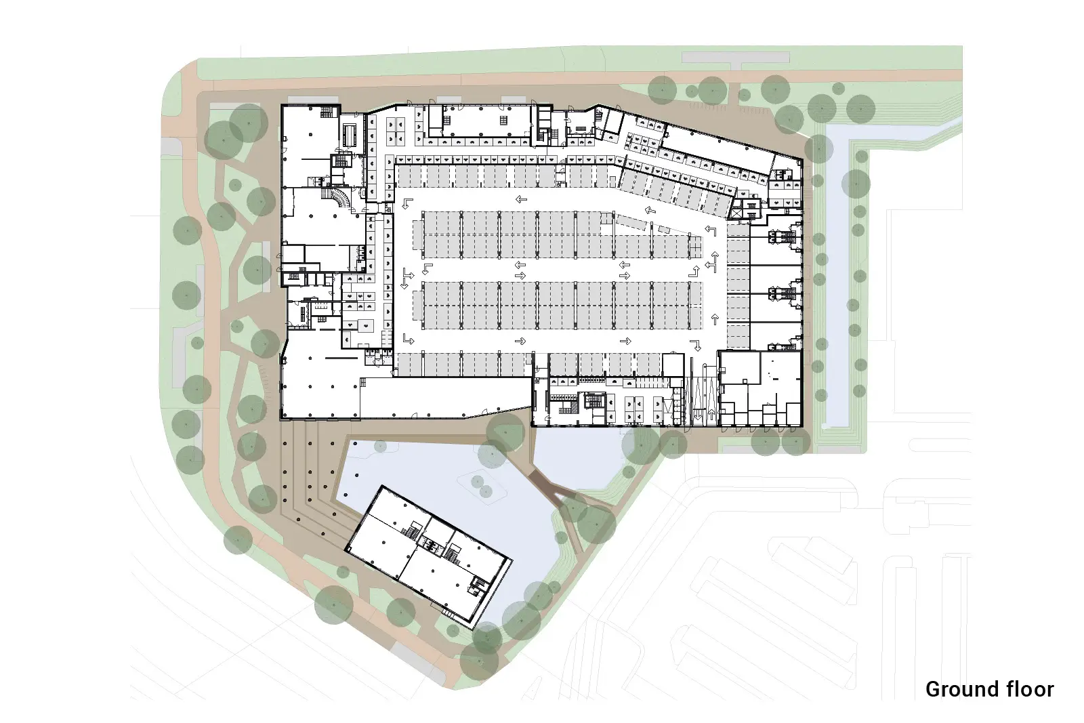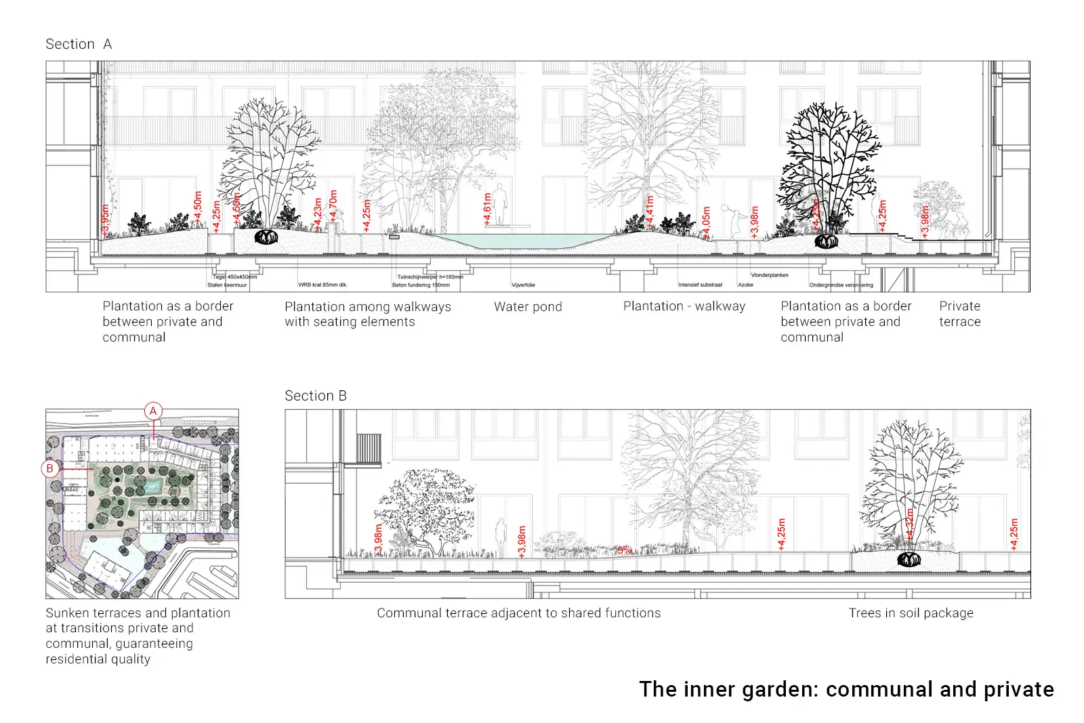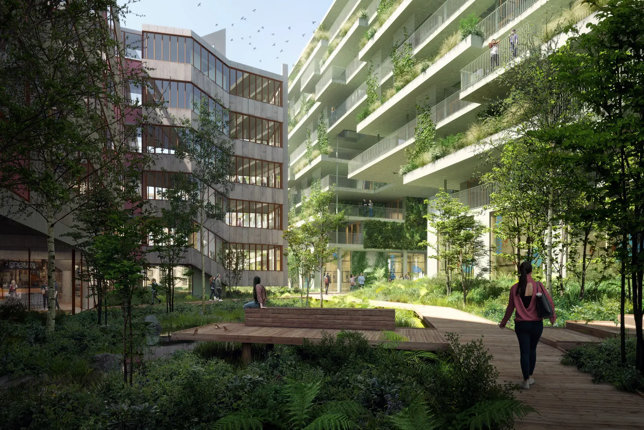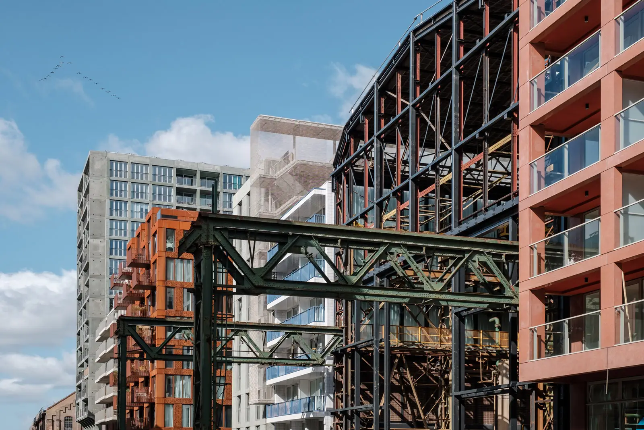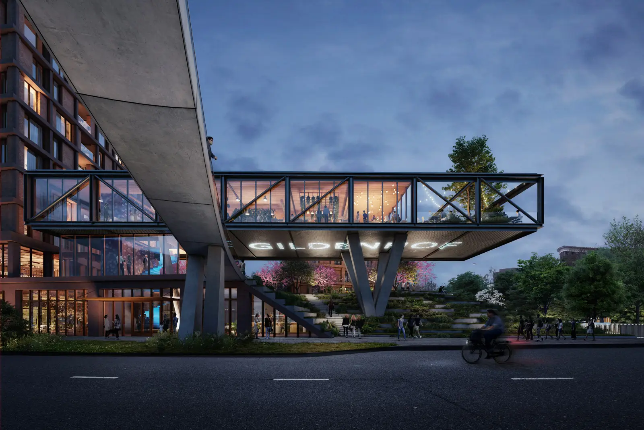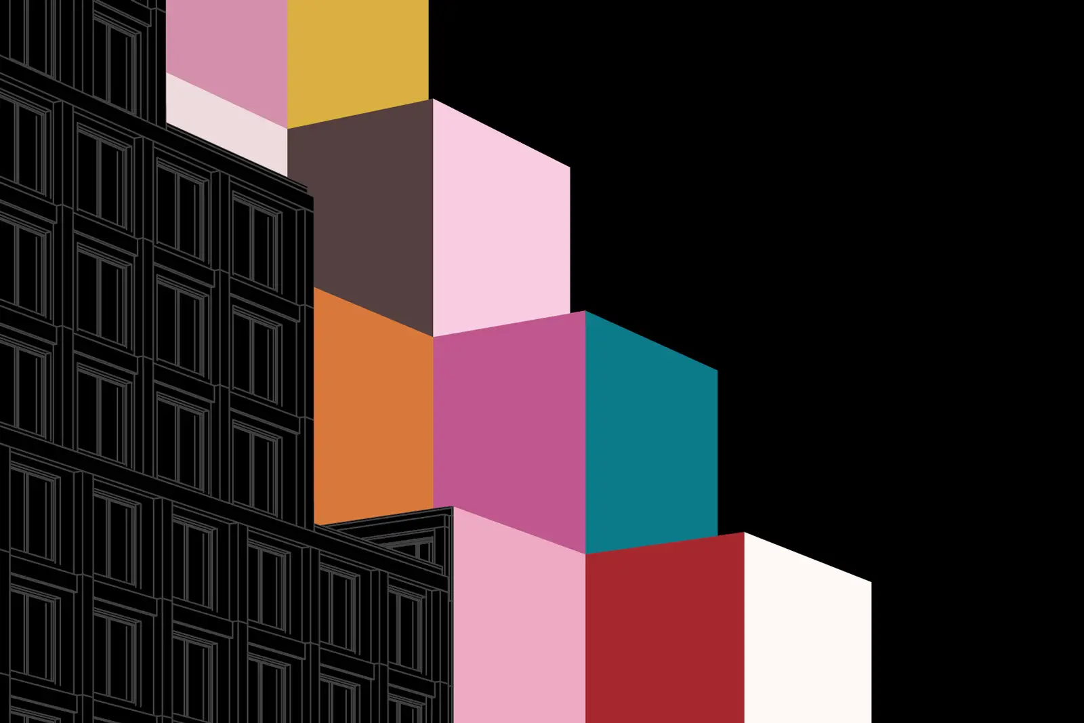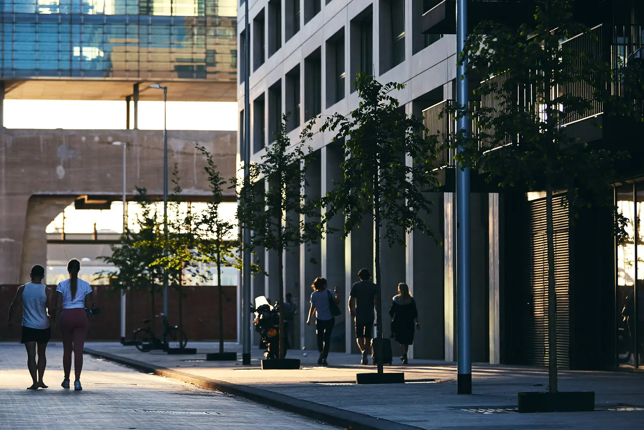This sculptural “ground scraper” depicts the densification of the post war suburb. An iconic shaped brick building with luscious inner garden and diverse community marks the junction with its historic city centre.
The great need for housing requires inner-city densification in which many dispute the use of space. Dealing with existing interests and desires concepts such as identity and authenticity can open the way to a dialogue. In the city of Haarlem, we introduced a design for Schonenvaert, that bridges the gap where a modernistic post war neighbourhood connects to the ancient historical city centre of Haarlem.
Here we introduced a sculptural “ground scraper” that marks the junction at the historical city centre and that introduces the modern neighbourhood. Form can introduce new qualities while it connects existing identities. The striking silhouette, featuring a classical warm brick in a modern shape, depicts a connection between Haarlem’s historic city centre and the modern neighbourhood of Schalkwijk. Only buildings that positively influence their surroundings, passers-by, visitors, and residents, can ensure responsible densification. Therefore, nature and circular measures as well as collective functions are at the heart of this 60.700 square meter, 823-apartment building.
This massive sculptural form opens toward a new water feature which provides space and cooling to the residents. The building is shaped in such a way that it has no negative influence on neighbours and passers-by on matters as wind, view or light. At the heart of the building a rich garden is situated. With its high side it blocks street noise from the courtyard and the opening lets in sun and air. At this opening, a water square emerges where residents and visitors can relax in the lee. Around the courtyard several larger and smaller apartment types generate a thriving community of diverse people in age, economy, or background. The double-height plinth, with commercial and collective spaces, adds liability to the neighbourhood and creates an inviting building. Public functions as sports club, café, tough down work spot, lobby and water garden activate social interaction between building and surroundings. The green roofs collect water, mitigates urban heating, and generates a biotope to insects and birds.
Densification often cause urban heating and social repression. Together with landscape architect BOOM, we have created an integral sustainable vision in a synergy between building and landscape. We introduce a modern urban “peat landscape” at the heart of the building that refers the historic landscape. In the inner garden, surrounded by collective living rooms residents can relax or organize activities. In the embrace of the building, a water square with natural embankment creates a climate adaptive surrounding. In the soft edge birds, fishes and insects can have a shelter.
The sculptural shaped is finished with a green roof allowing for water retention, limit urban heating and generate a biotope. Public roof terraces provide space for activities less desired in the courtyard, such as parties or barbecues. The views and sunlight here are magnificent. Each terrace gives water retention with moss-sedum planting, which is a breeding ground for insects and birds. Bordering the highest terrace is a sky lounge where residents can meet and oversee the surroundings and enjoy the historical skyline of Haarlem.
The site was a former office location that is now to be used for housing. The existing building strengthen social conditions and mitigate urban complexities as well as allowing for future changes following the sheering layers principles of Steward Brandt. The structure is generic in build-up and has a flexible layout within and is therefore adaptable over time. The residential units are prefabricated which consist of steel columns with concrete floors and ceilings and are assembled on site into a building.
The warm brick facade is designed in such a way that it can easily can me removed and reused. The bricks from StoneCycling, consists of at least 60 percent recycled materials, adding up to 1.5 million kg of upcycled waste in this project. By stacking them with a Drystack system, no mortar is needed, and even more CO2-emissions are reduced. This ensures a simple construction method and, most importantly, the bricks can be reused later in its original shape.
A home in Schonenvaert is not just for the wealthy few. The large building offers space for different residents. There are sections where studios predominate, while in other places, 2, 3 and multi-room apartments are incorporated. Public transport and ample bike parking make possible that less fortunate can thrive in this building. In the common areas, the various residents, from young professionals to families, young and old can come together. There are programs and spaces throughout the building to facilitate the diverse residents. This way, Schonenvaert helps bring a collective living experience to a wide audience.
We designed and engineered the building completely in 3D and did the complete draft work for the contractor in BIM, together with our advisors, within the given budget and timing.
PROJECT DATA
Client:
Schonenvaert B.V., Green Real Estate
Program:
823 apartments, commercial space,
communal facilities and garden
60.700 m2
Status:
Start construction 2024
In collaboration with:
Municipality of Haarlem,
New Cheese Development, Egeria,
BOOM landscape, Van Rossum BV,
Van Rossum Infra BV, Wolf Dikken Adviseurs,
Frontwise Facade, Copper 8
Team:
Arianne Barendregt, Philippe Colette,
Vincent van Draanen, Oresti Sarafopoulos,
Maarten Verhelst, Sylvia Visser
Artist impressions:
Pixelpool

