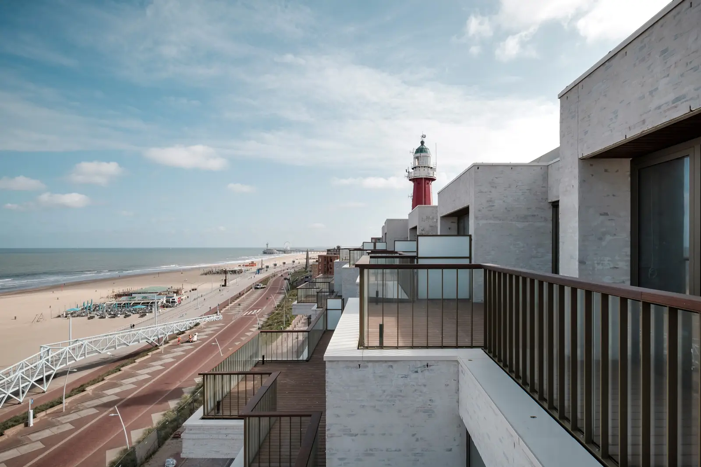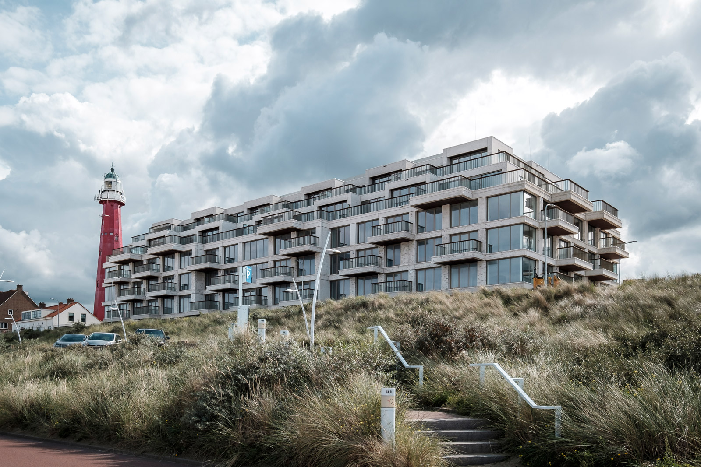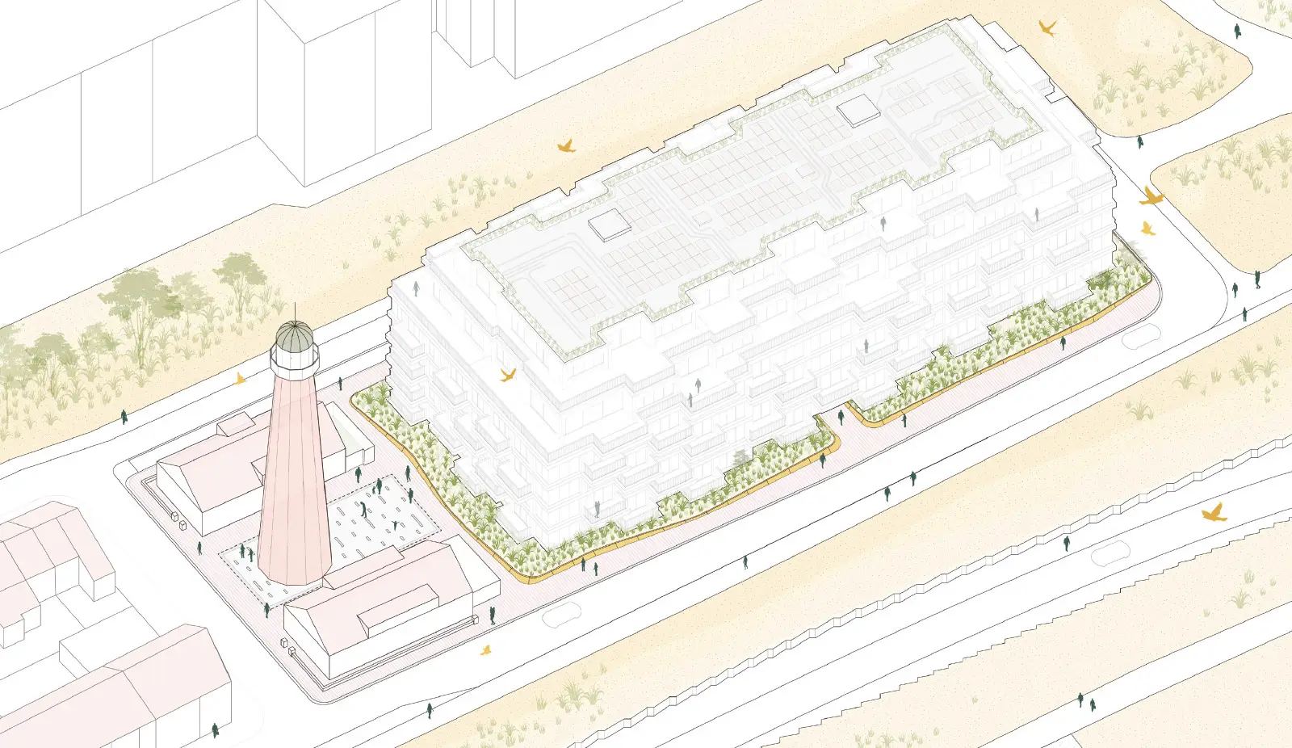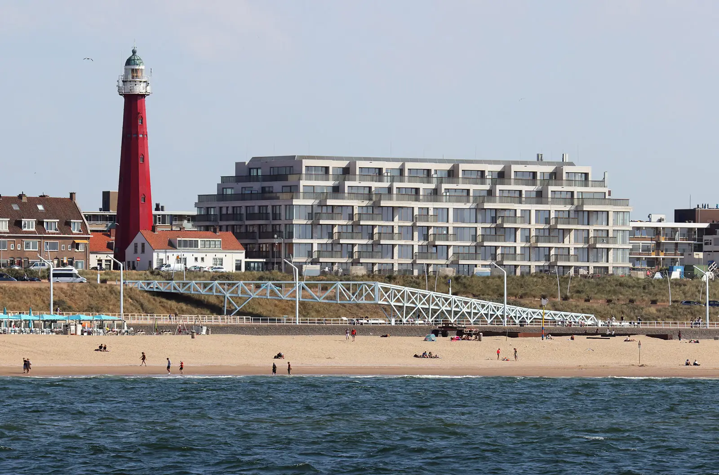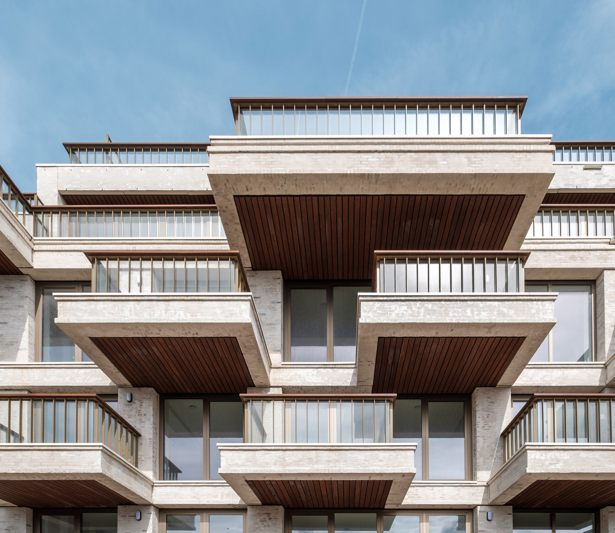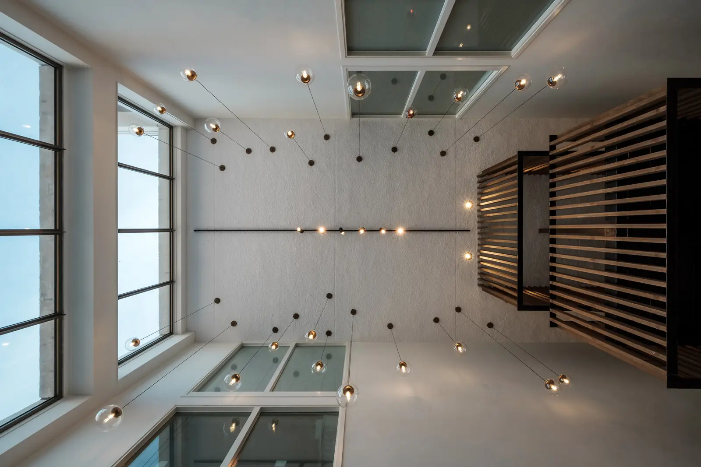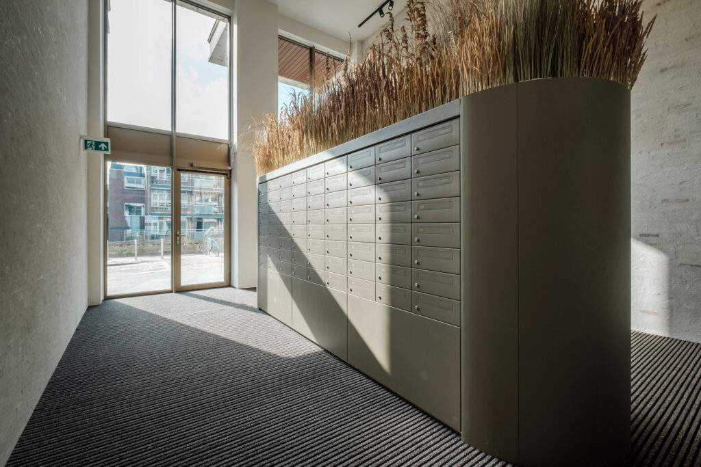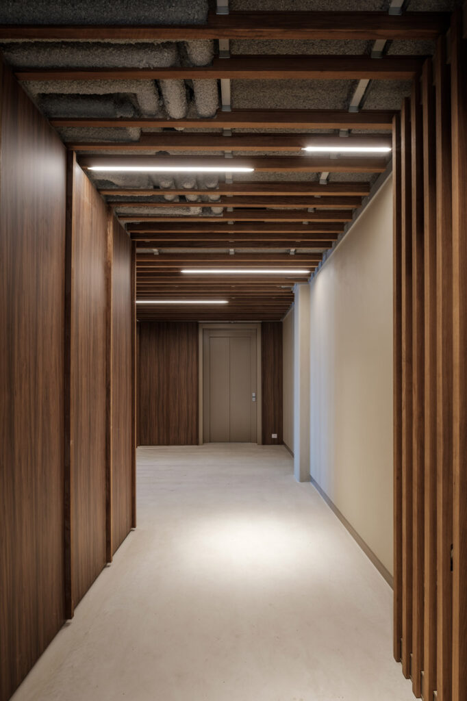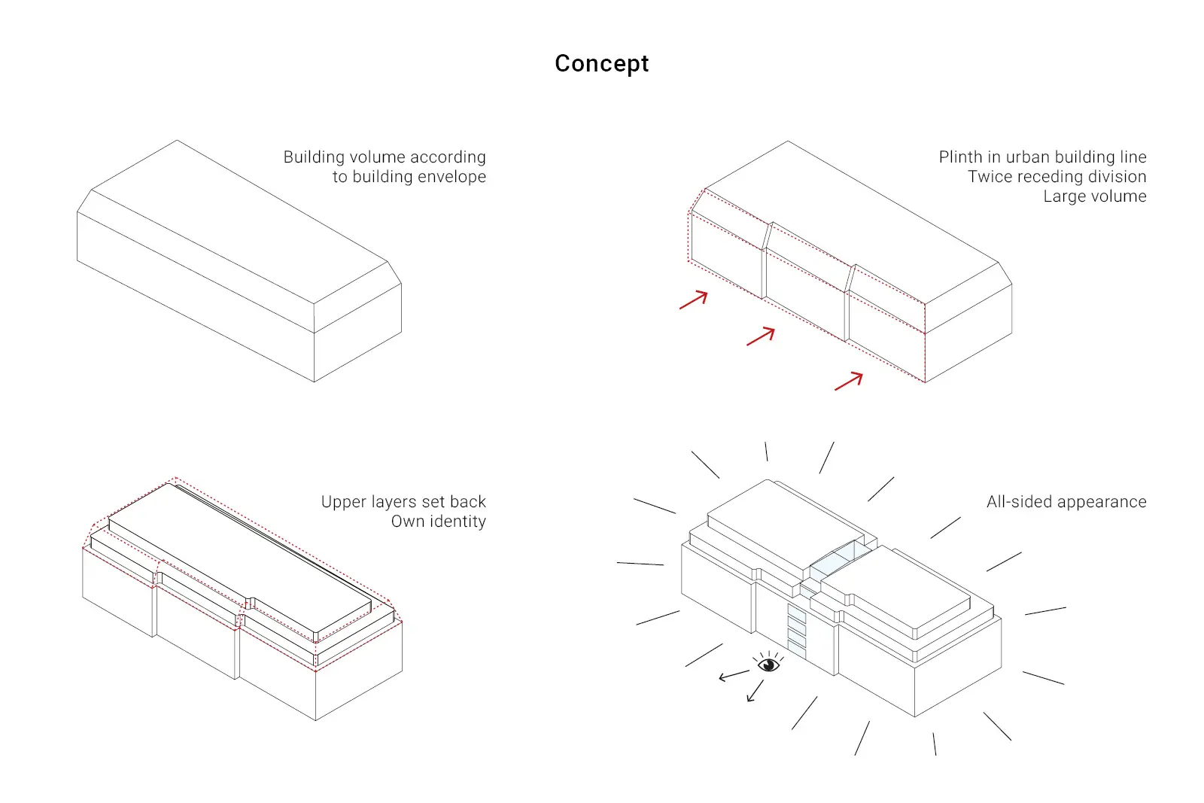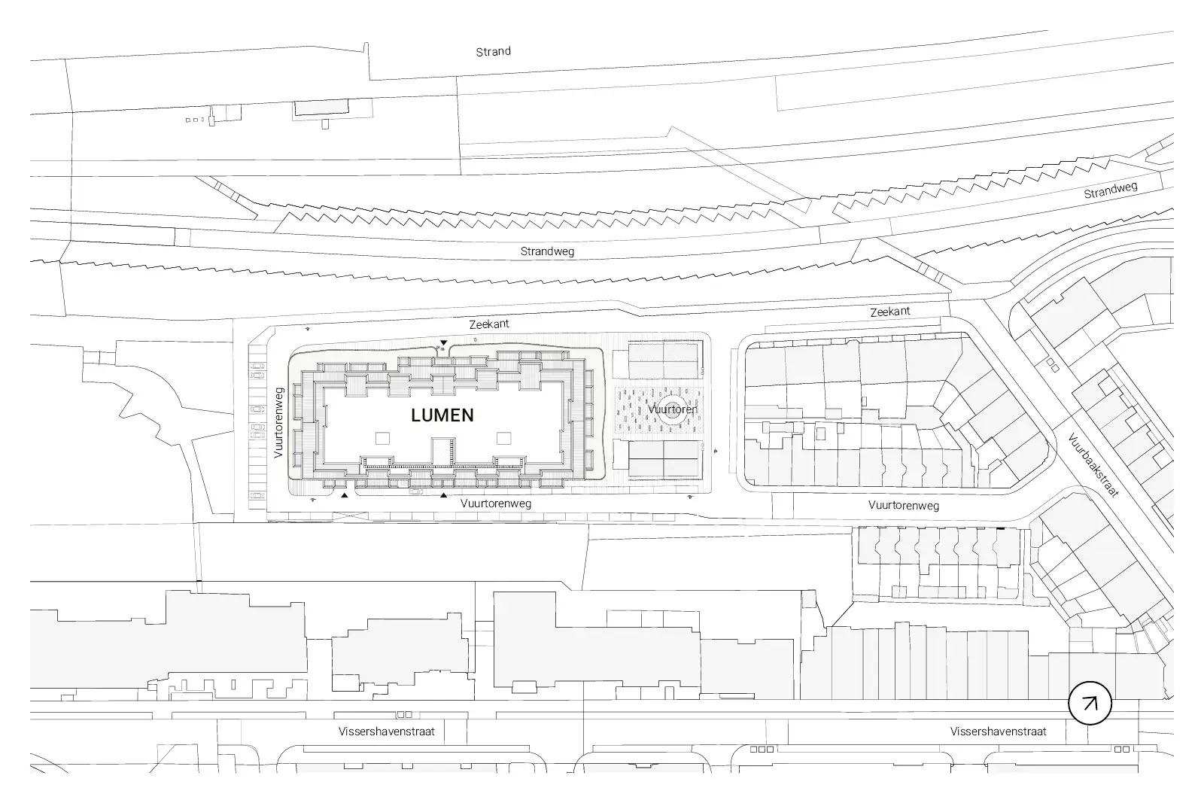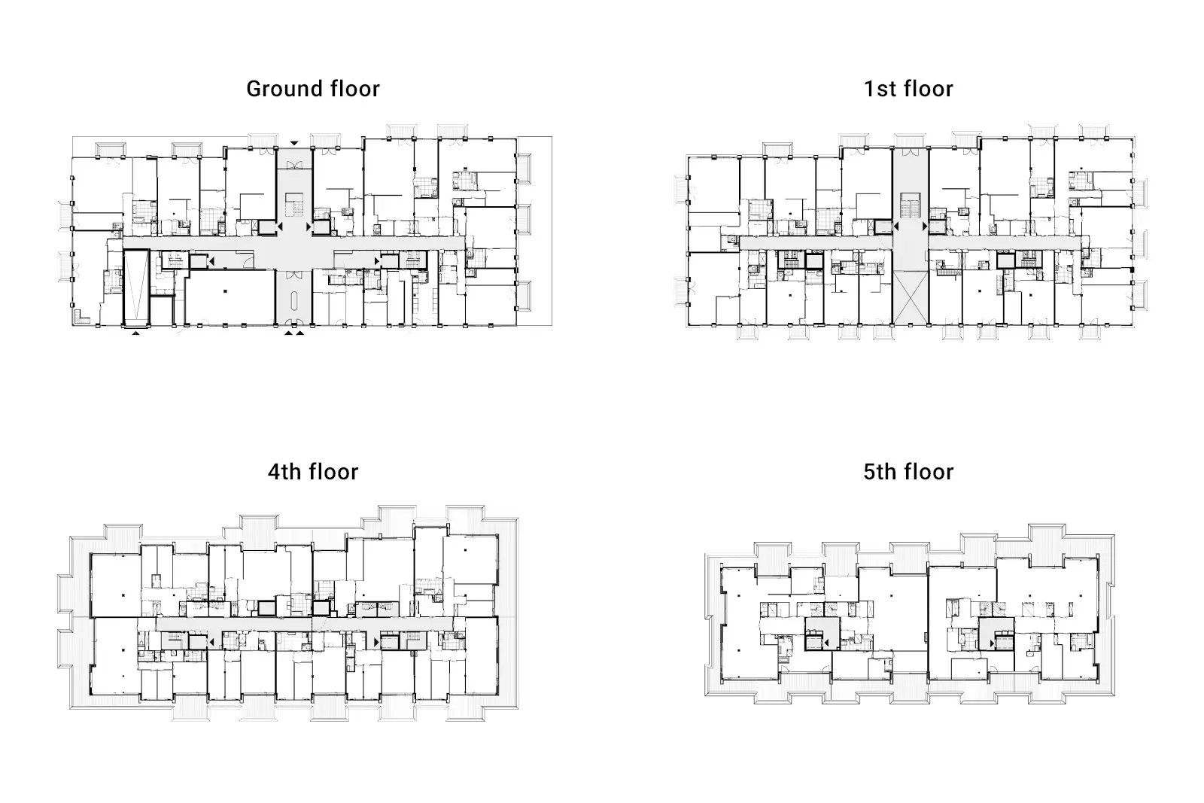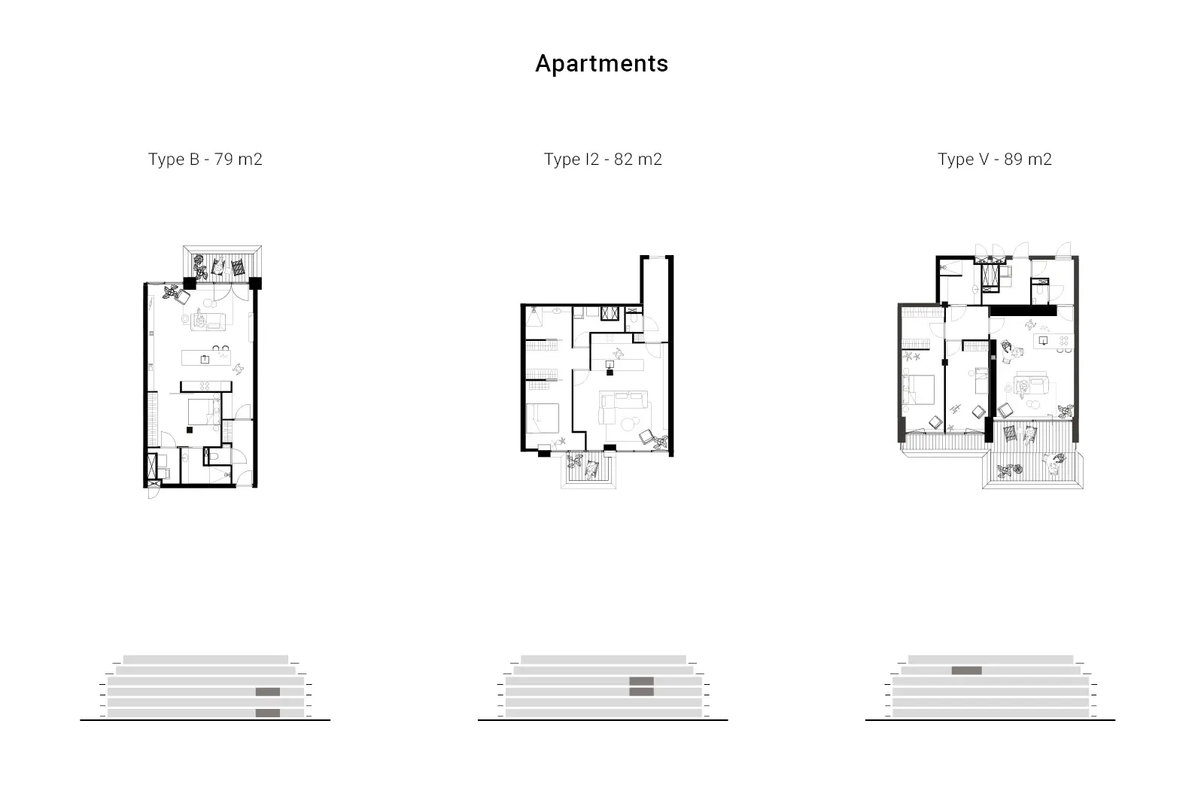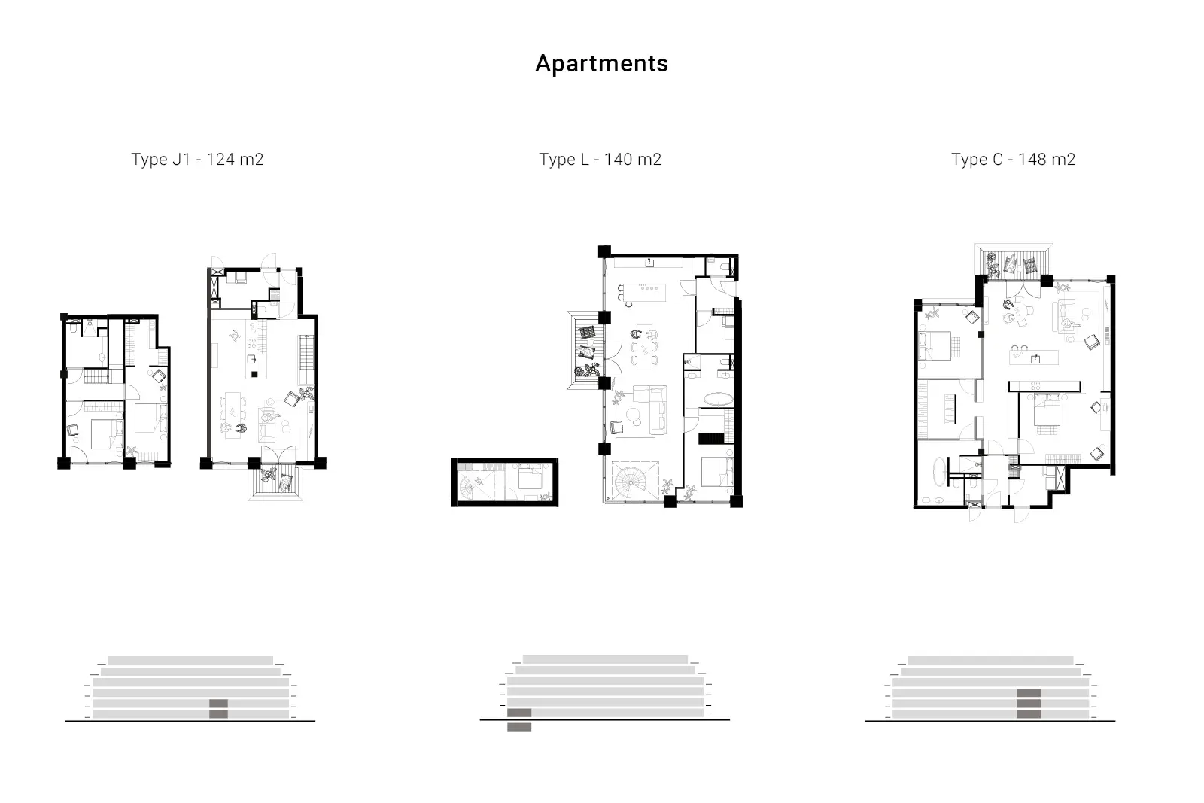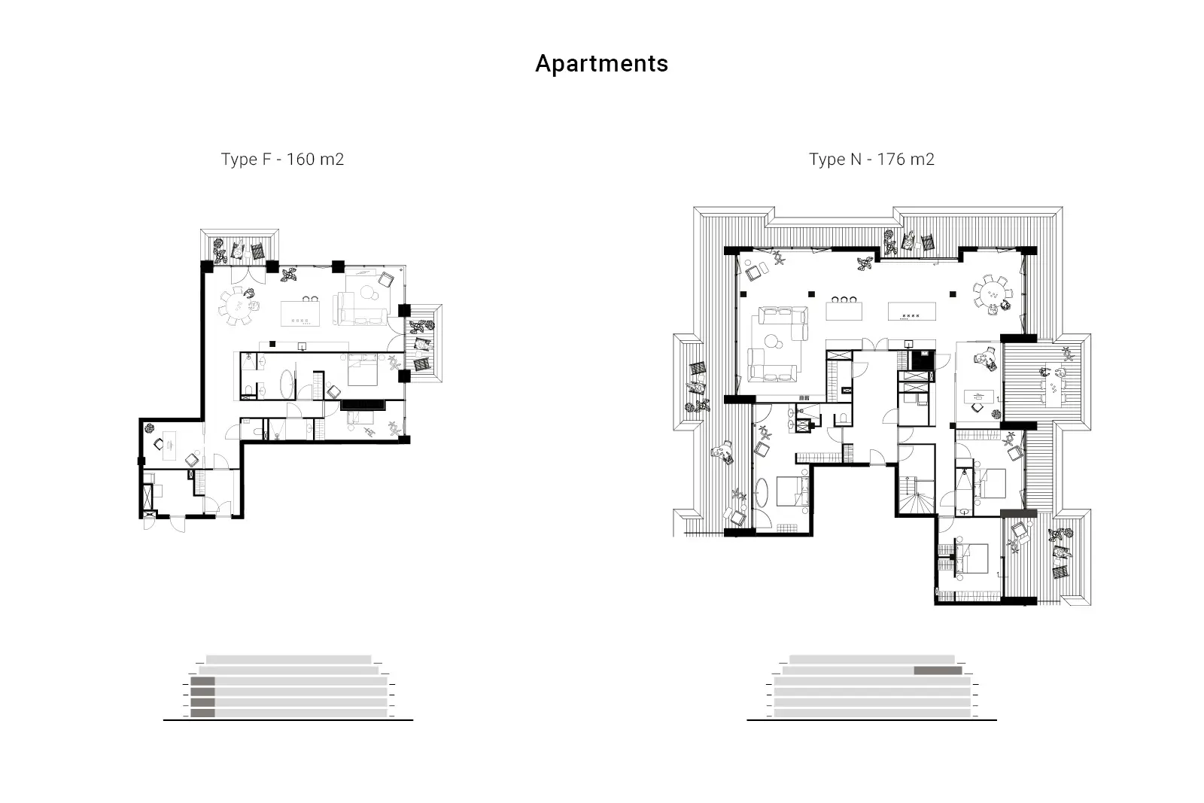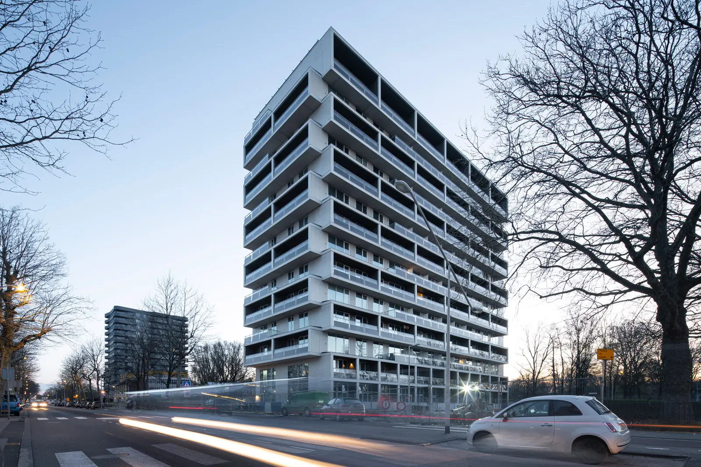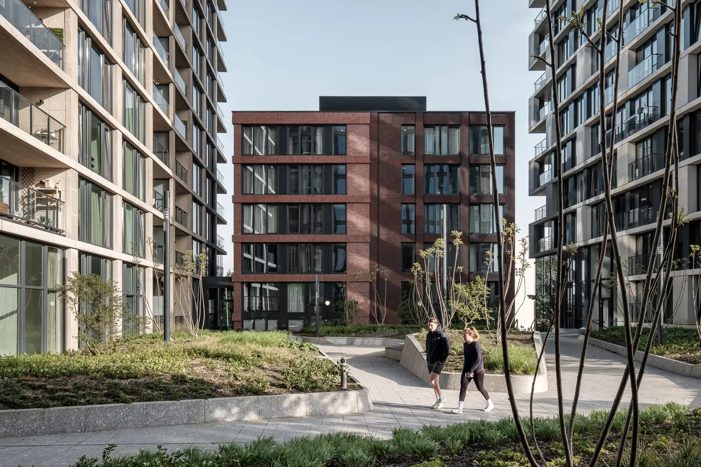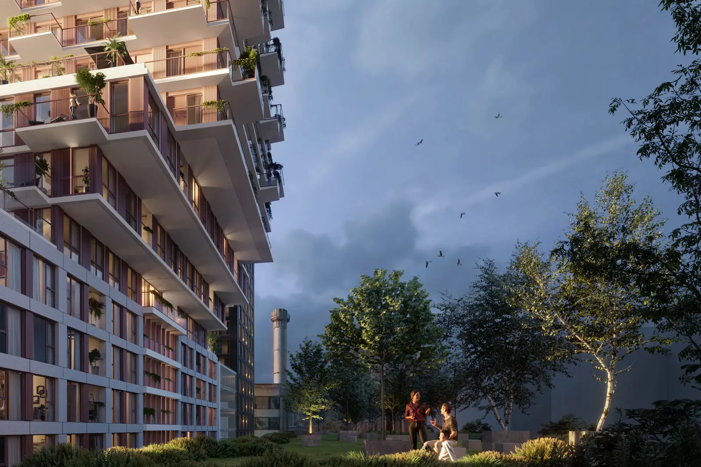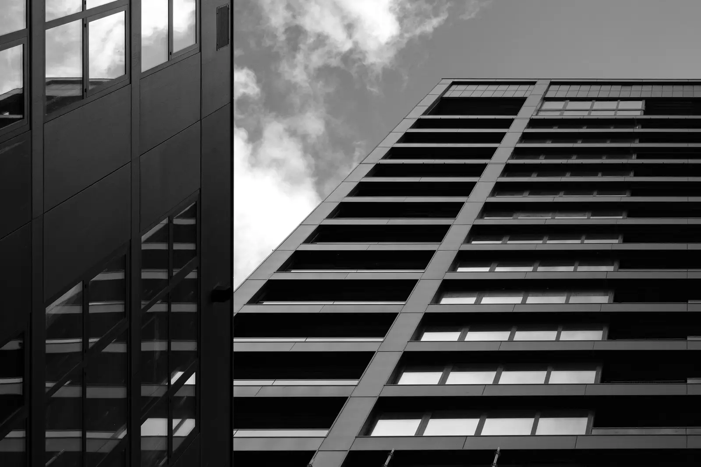Like a ship in a sea of beach grass, this luxurious housing project depicts the impression of an historic seaside hotel with modern natural materials, weathered, rough and beautifully imperfect.
The design of Lumen originates in the beach feeling of the historic beach hotels. The design deploys on a sense of community by common functions such as surfing facilities, communal living room, communal terrace, and a main hall as a meeting place. Lumen is like a ship in a sea of beach grass. Lumen is in balance with its surroundings.
Lumen is part of the 2-mile-long sea front of the Dutch coastal town of Scheveningen which needs major renewal to strengthen water defence works and expand the housing stock. As a redevelopment of a former office location, this was one of the few seaside places that offered the possibility to realize a design of this size with views over the lighthouse, harbour, and seafront. We combined residents’ wishes with the municipal vision, so Lumen has become a seaward, nature-oriented complex with great appeal for both local and non-local sea lovers.
The open design opposes the closed architecture characteristic along the Dutch coastline. Lumen has the quality of a historic beach hotel from but is built for the future. As an all-sided building, with the possibility to walk straight through the large central hall to the sea, it is a catwalk to the beach.
The facade design resembles the sand ripples on the beach. With a chipper technique that gives the brickwork a light sand layer like the beach. In this way the facade colours along with the beach during sunrise and sunset. Living with wind, sand and salt demands a lot from the façade and glass. We chose all materials specifically to resist fast deterioration in quality. We finished the outdoor area with a beautiful metal fence combined with a glass plate against the wind.
In- and exterior design form a whole, consists of natural materials, in light colour tones. Wood that seems weathered by the sun and the outside air, rough and beautifully imperfect. A play of shadow and light, exciting patterns that are reflected by nature itself. The terraces on the ground floor are in line with dune grass and dune roses where planting is part of the dune landscape. The communal lounge area with sea views allows residents who live at the land side to enjoy the sea panorama. A special feature of Lumen is that surfers do not come to their apartment wet and full of sand, but thanks to a special entrance downstairs can shower, change clothes, and store their board and wetsuit in a storage room. Lumen generates the unique seaside feeling.
We designed and engineered the building completely in 3D and did the complete draft work for the contractor in BIM, together with our advisors, within the given budget and timing.
PROJECT DATA
Client:
Konder Wessels Vastgoed
Program:
12.900 m2 GFA
incl. underground parking
69 apartments
Status:
Completion 2022
In collaboration with:
TANK, FLUX,
Kondor Wessels
Team:
Farida de Vries, Chris Zwiers,
Koos Zwitser
Photography:
Valentijn Kortekaas

