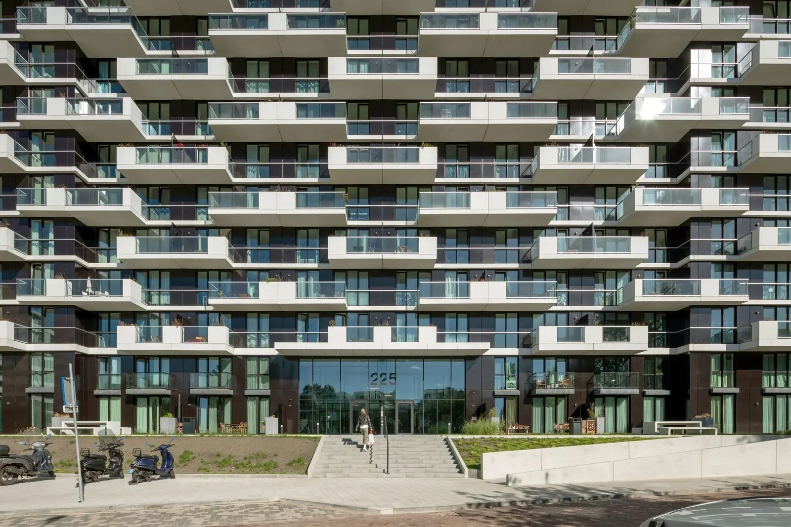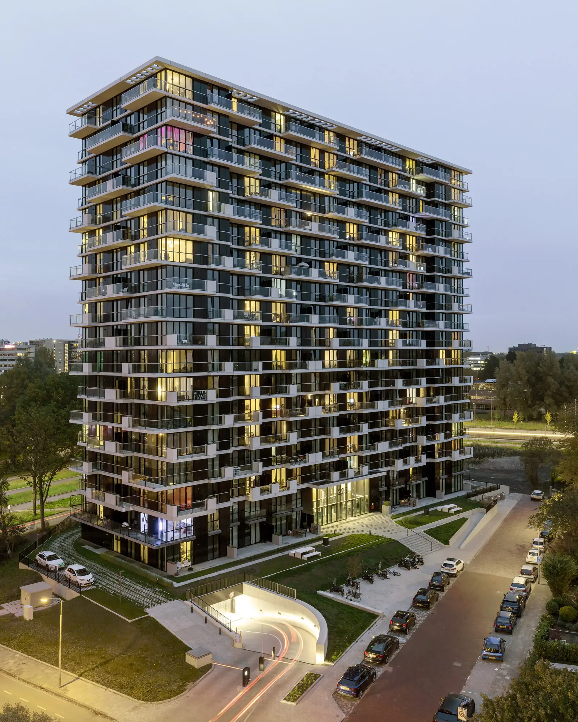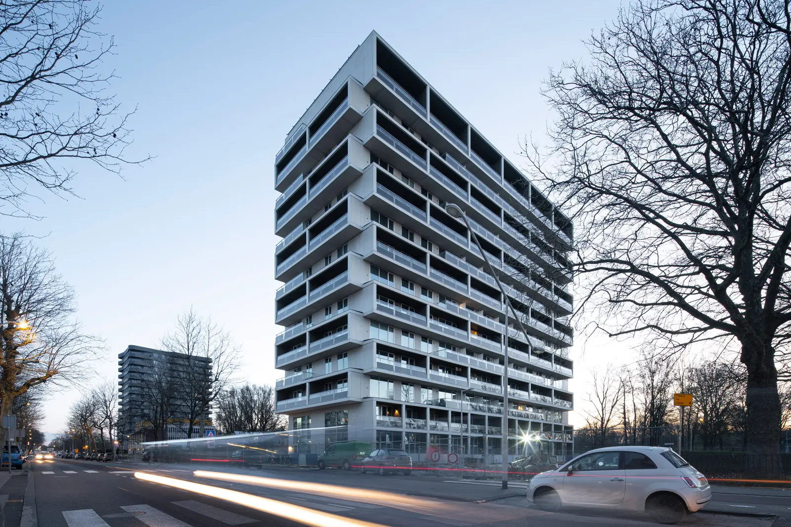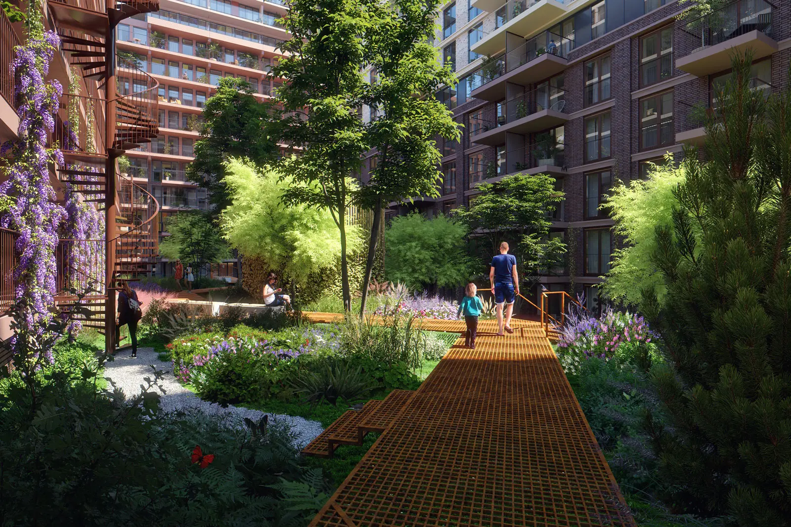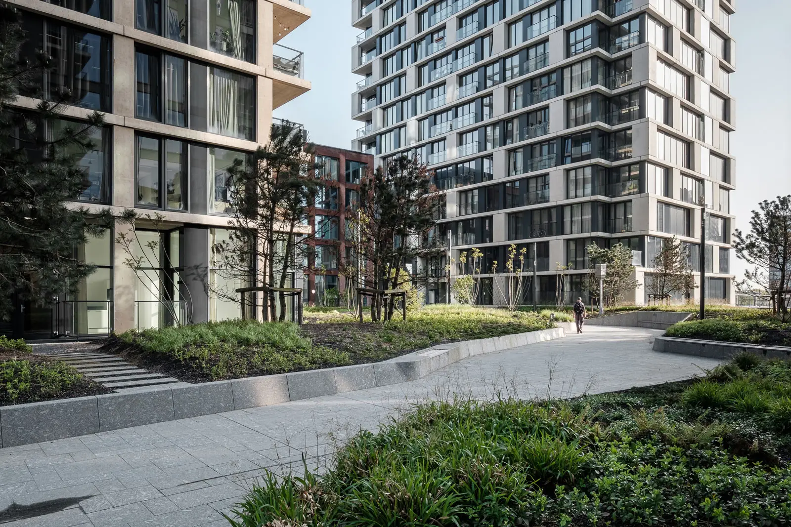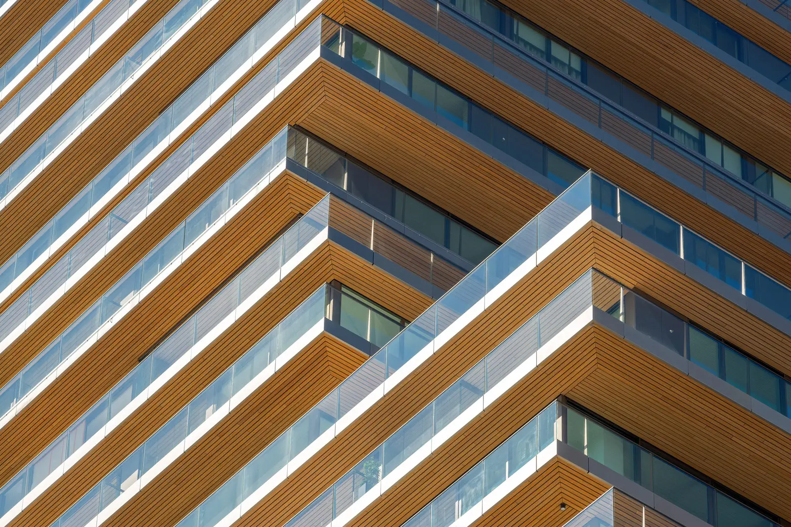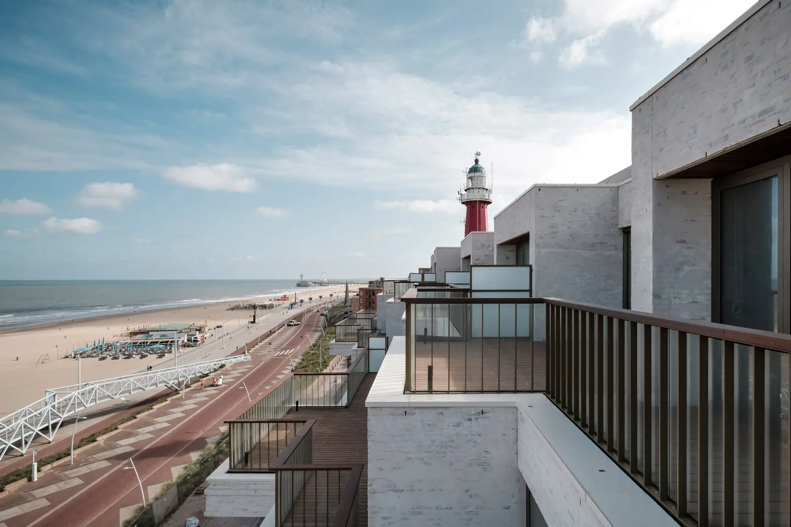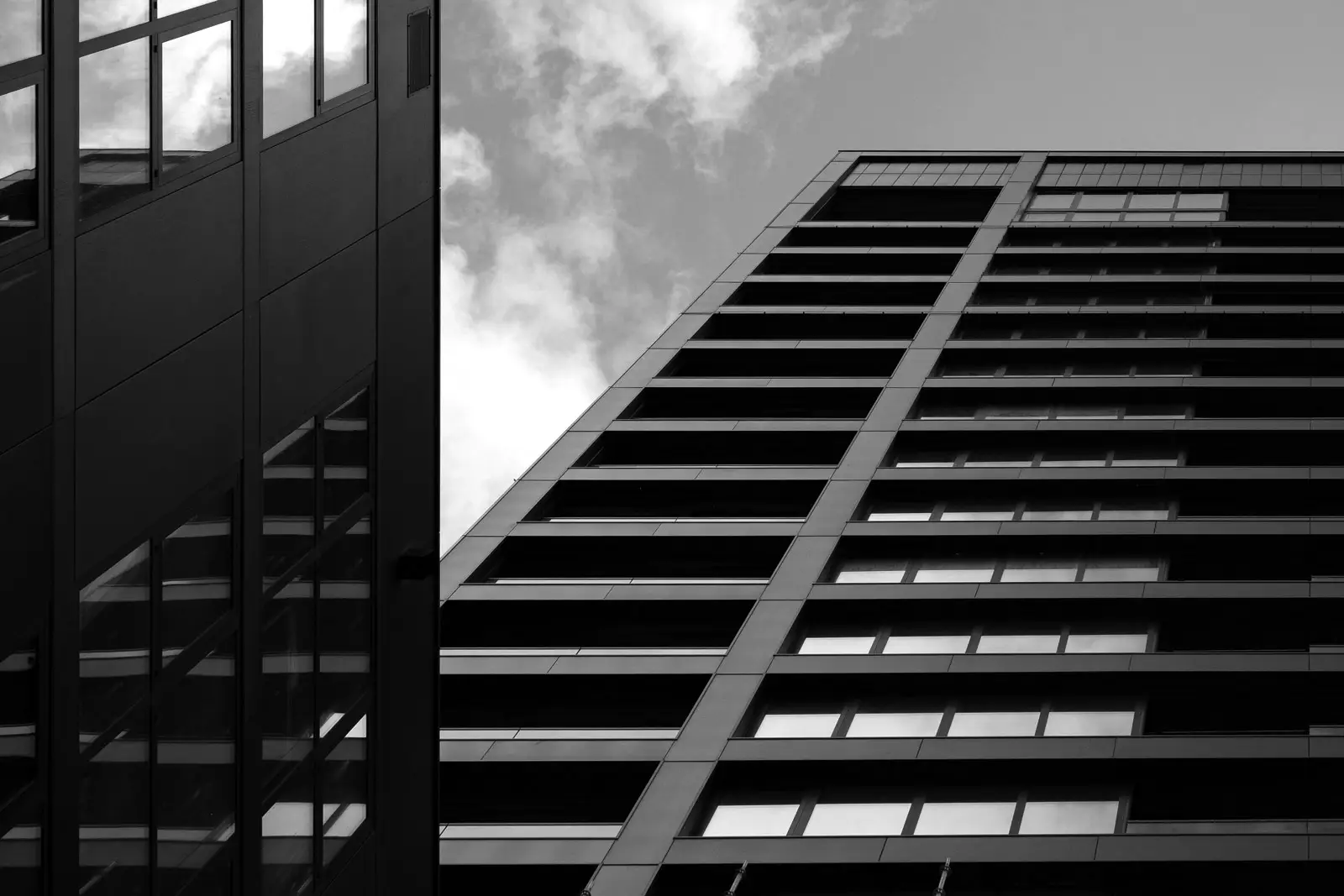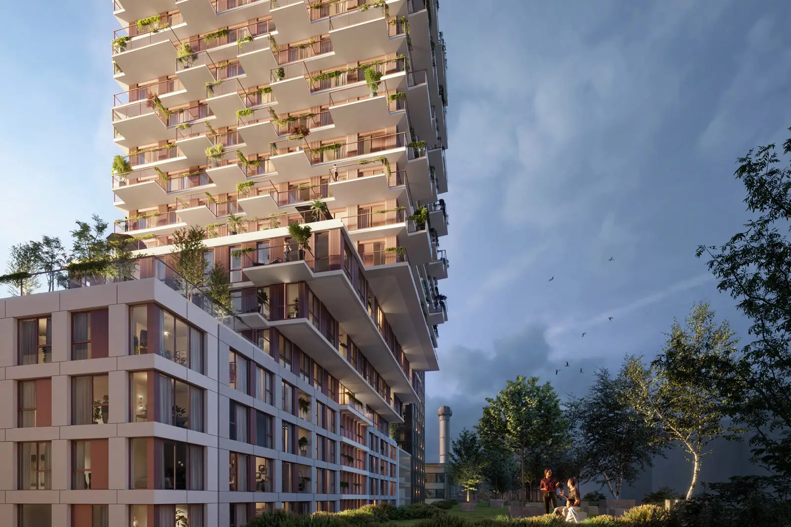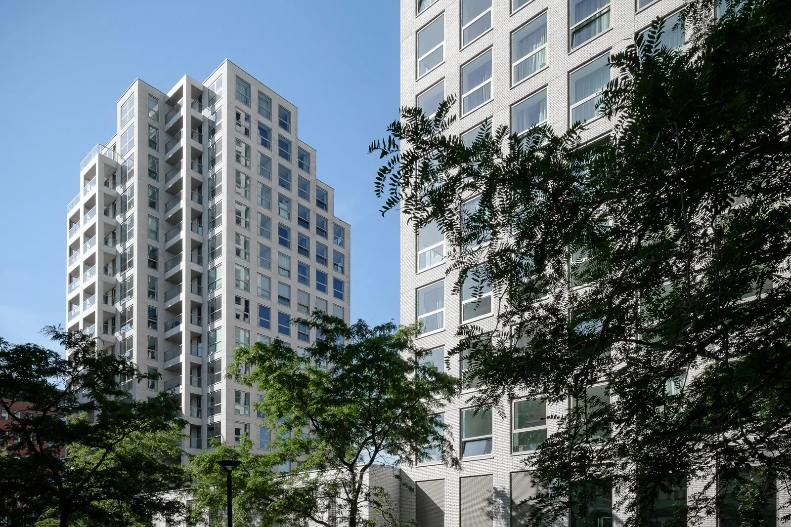An emblem of high-quality affordable housing that celebrates modernistic urbanism. A sustainable reinterpretation of the modernist slab and a symbol of green and luxurious living.
Affordability in housing is a vulnerable practice. The limited construction budgets are in stark contrast to the major social challenges. We mixed a high standardization in construction process with a rich architectonic expression. TwoTwoFive is a redevelopment of a former office building in a classic postmodern suburb of Amstelveen. In a clear shaped volume, TwoTwoFive is a logical addition to the 60’s urban ensemble. We have placed the building in the geometric urban setup within a green landscape with plants that rise vertically over the facade. A design that gets its expression from its balconies and basic materials fit into the modernistic surroundings.
Mass is essential for a living and diverse city. Without mass there is no urban quality, without mass there is no animated plinth, no eyes in safe streets, no profitable public transport hubs and no mix of resident groups. With this design we provide a high-quality addition in Amstelveen for affordable homes. Here convincingly luxury and affordability are brought together. Small, compact units efficiently stacked freed up the resources for spacious balconies, floor-to-ceiling windows, a royal entrance, and unique planters on the balustrades.
A green facade has a positive influence on the entire surrounding residential environment. We proposed a gradient green structure that ends at the maximum height of planting according to the LIB – Schiphol requirements. The more compact greenery on the lower residential floors is a continuation of the existing green structure around the building.
By keeping the facade as open as possible, the park-like environment of Amstelveen is brought inside. Spacious, transparent balconies offer the residents a place to enjoy the views and the weather, or to connect with the outside while having a morning coffee. During colder seasons, premium insulation and heat recovery systems ensure a comfortable shelter in the apartments.
On top of the underground parking garage lies a collective, climate-proof garden that can absorb and store rainwater. Here, both residents and visitors can meet and hang out together. Shared electric mobility – a basic need for 21st century city dwellers – is part of this sustainable garden concept; several parking spots on the terrain can be reserved for car sharing. Furthermore, a large bicycle storage stimulates healthy living, and the newly renovated tramline to Amsterdam is at the front door. Altogether, this five-star mobility reduces travel time and brings work, living and leisure closer together. We designed and engineered the building completely in 3D and did the complete draft work for the contractor in BIM, together with our advisors, within the given budget and timing.
It should be possible – for everyone who wants – to (continue to) live in Amstelveen in all stages of life. For example, attention must be paid to facilitating young working people in Amstelveen. Affordable housing is crucial here.
PROJECT DATA
Client:
Forum Amstelveen Invest B.V.
Amstelveen Vastgoed CV
Program:
27.700 m2 total GFA
276 apartments with a 3-storey
underground parking garage
Status:
Completion 2022
In collaboration with:
IMd Raadgevende ingenieurs,
Crux, Heddes Bouw & Ontwikkeling,
Climate Design Consult, Bureau Veldweg,
Techniplan adviseurs bv, Peutz
Team:
Marco Alves, John Bosch,
Philippe Colette, Rene Metzelaar,
Cecilia Gallardo Rioseco,
Oresti Sarafopoulos,
Maarten Verhelst, Sylvia Visser
Photography:
Marcel van der Burg
Valentijn Kortekaas

