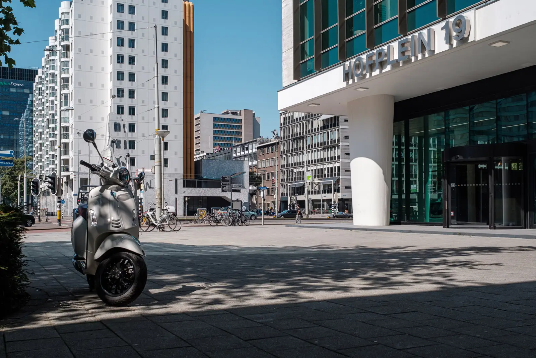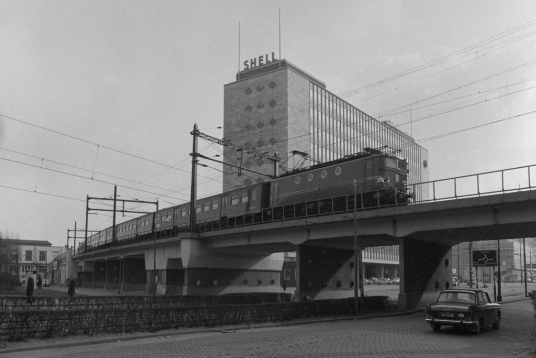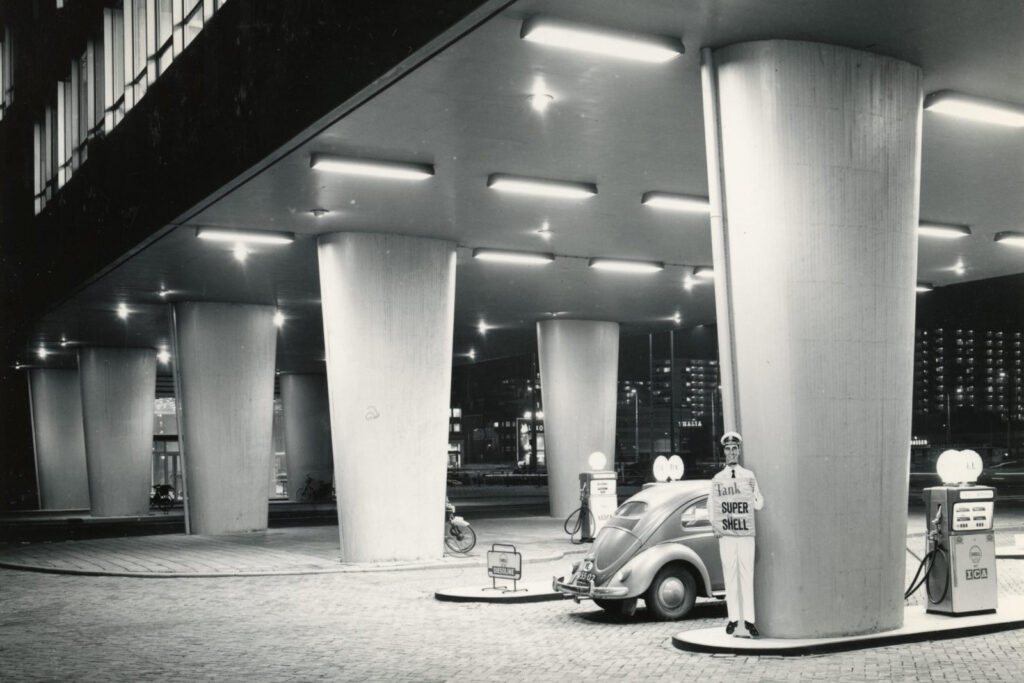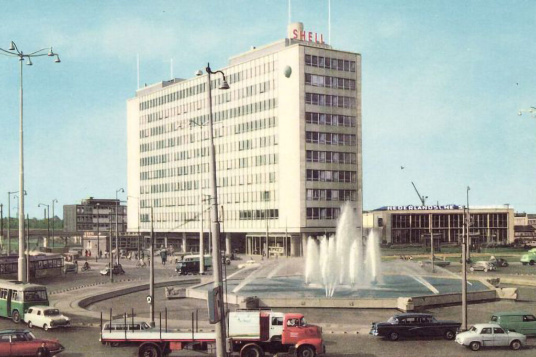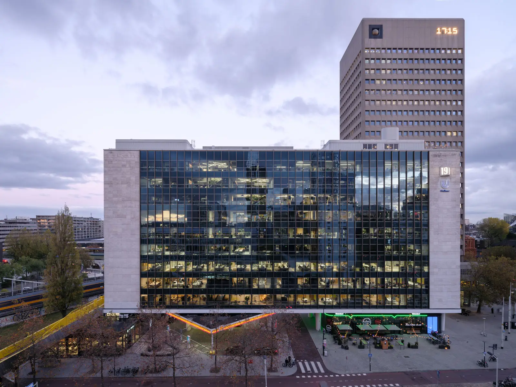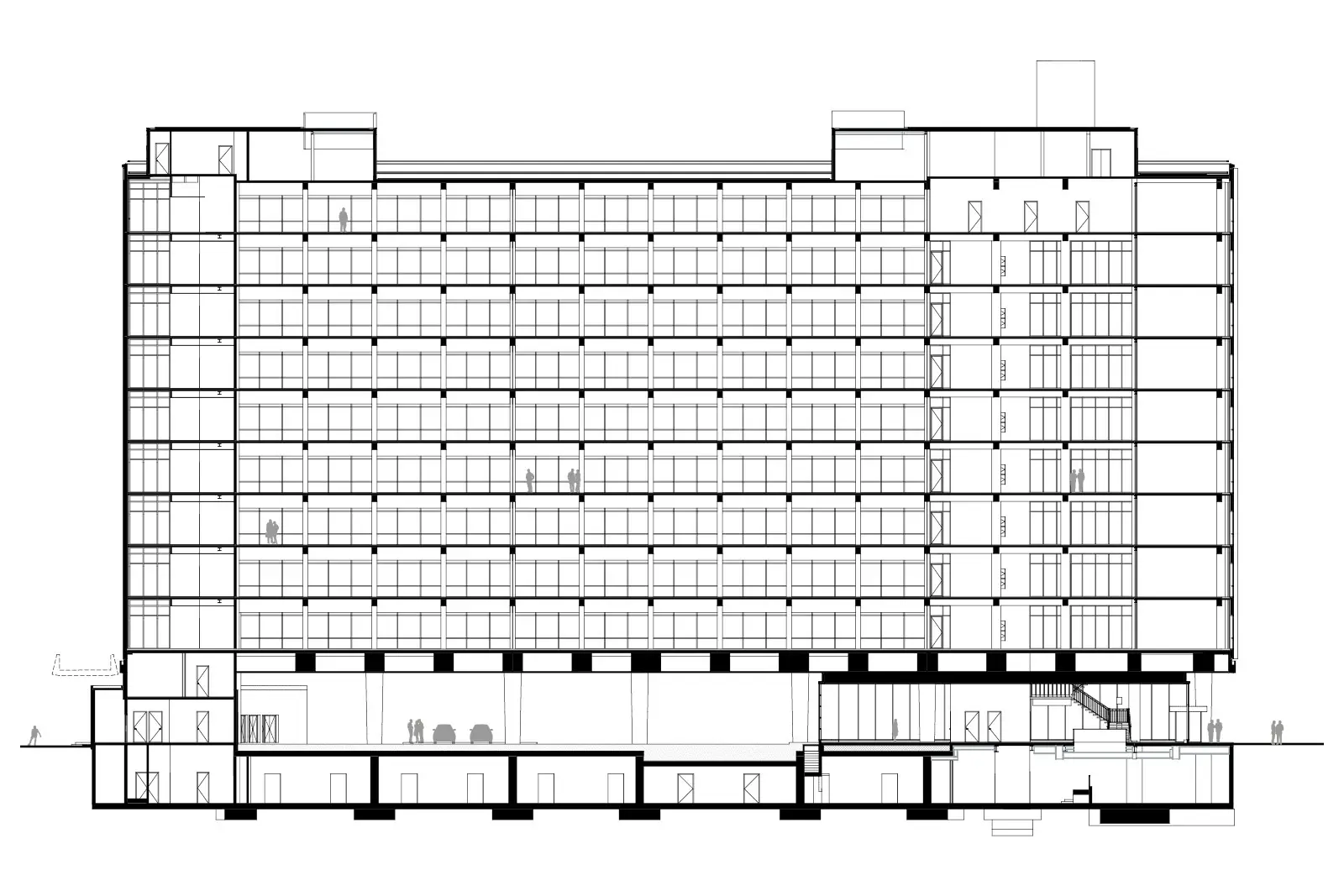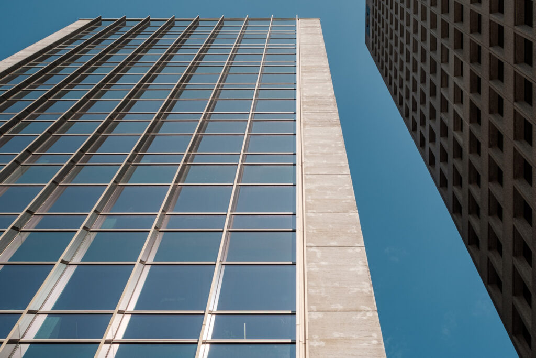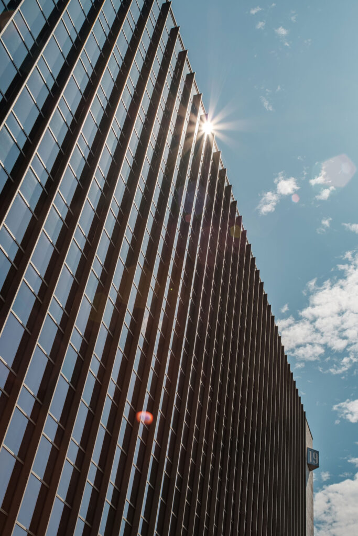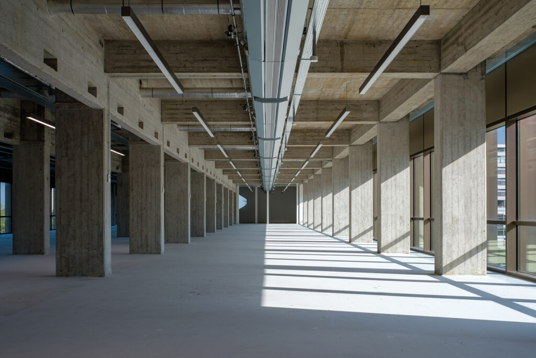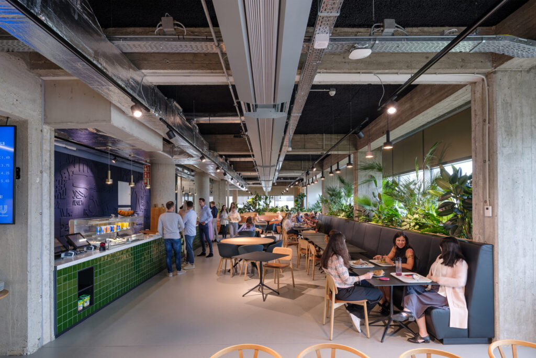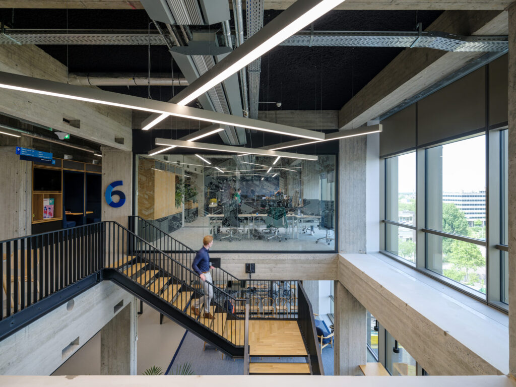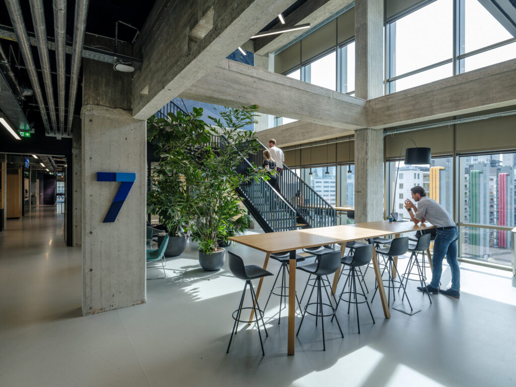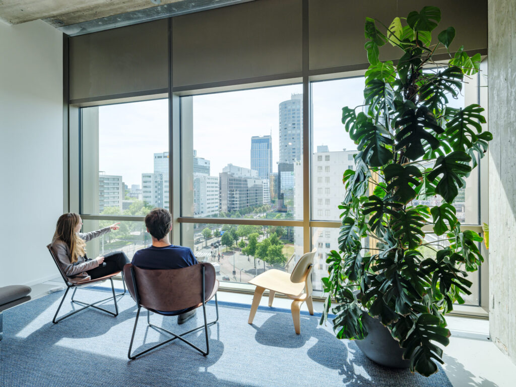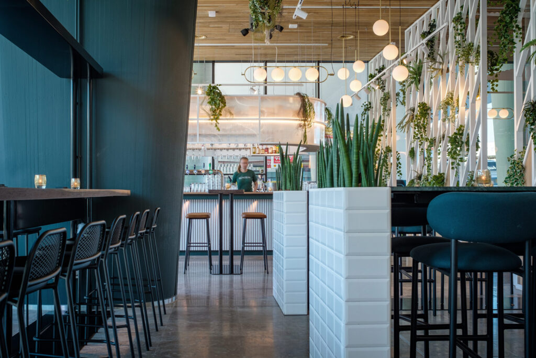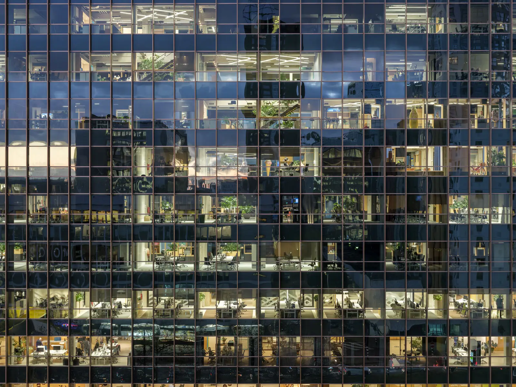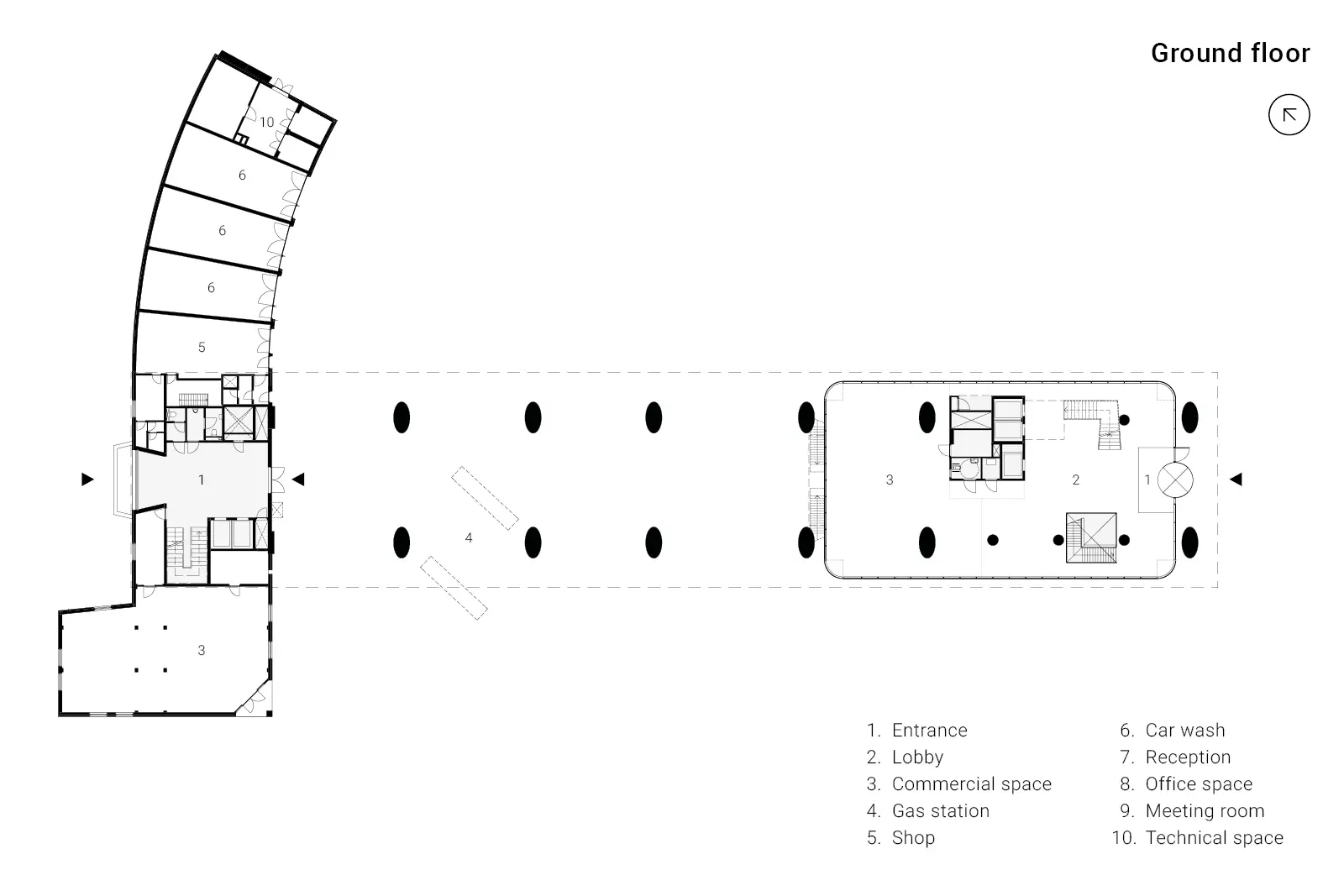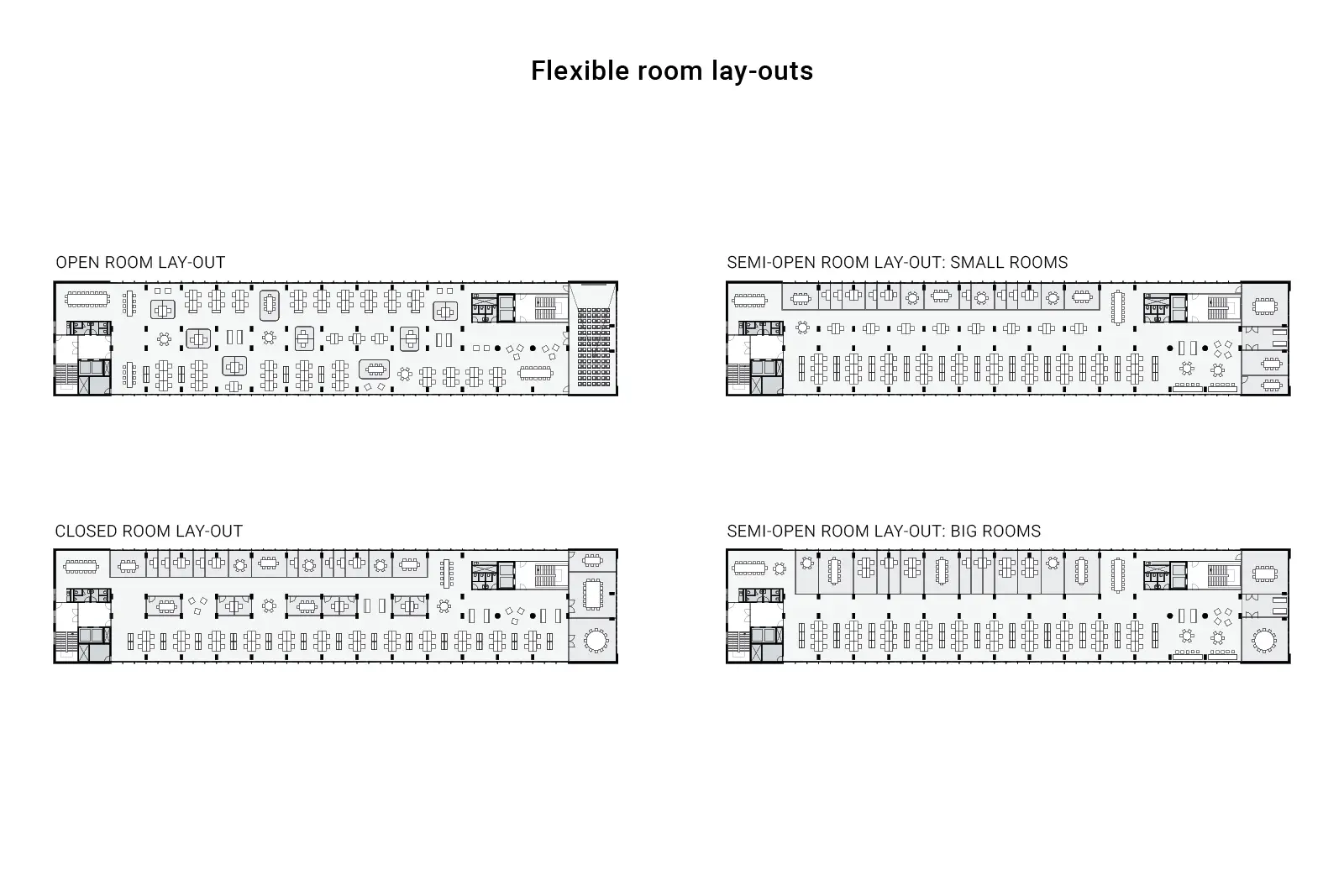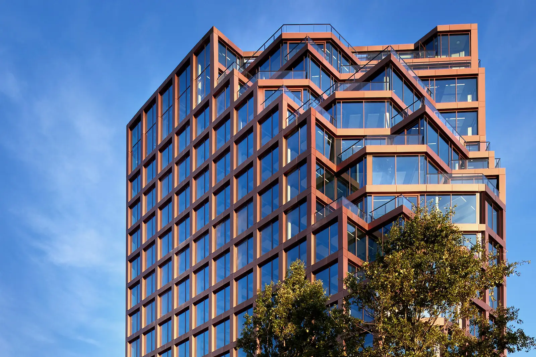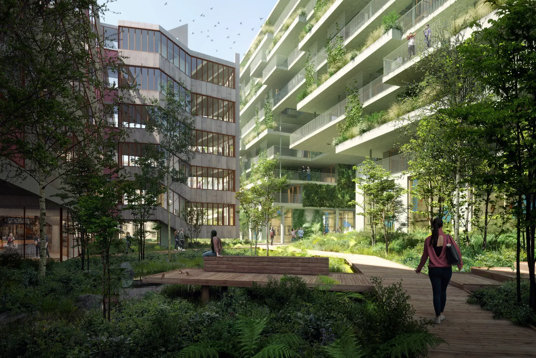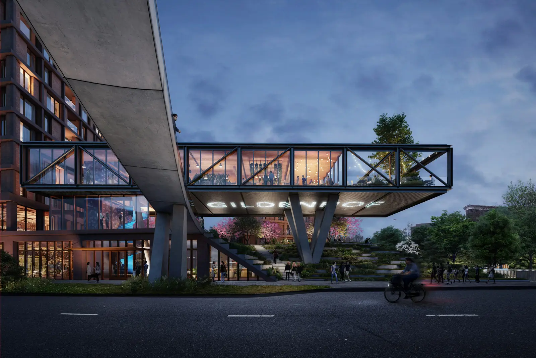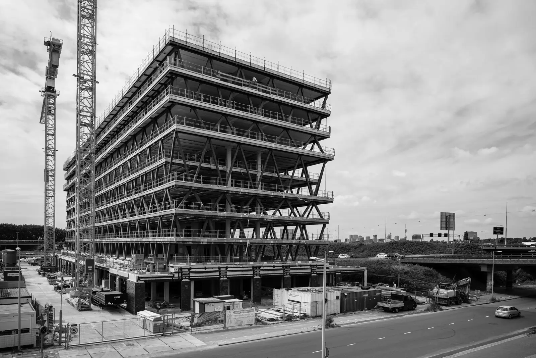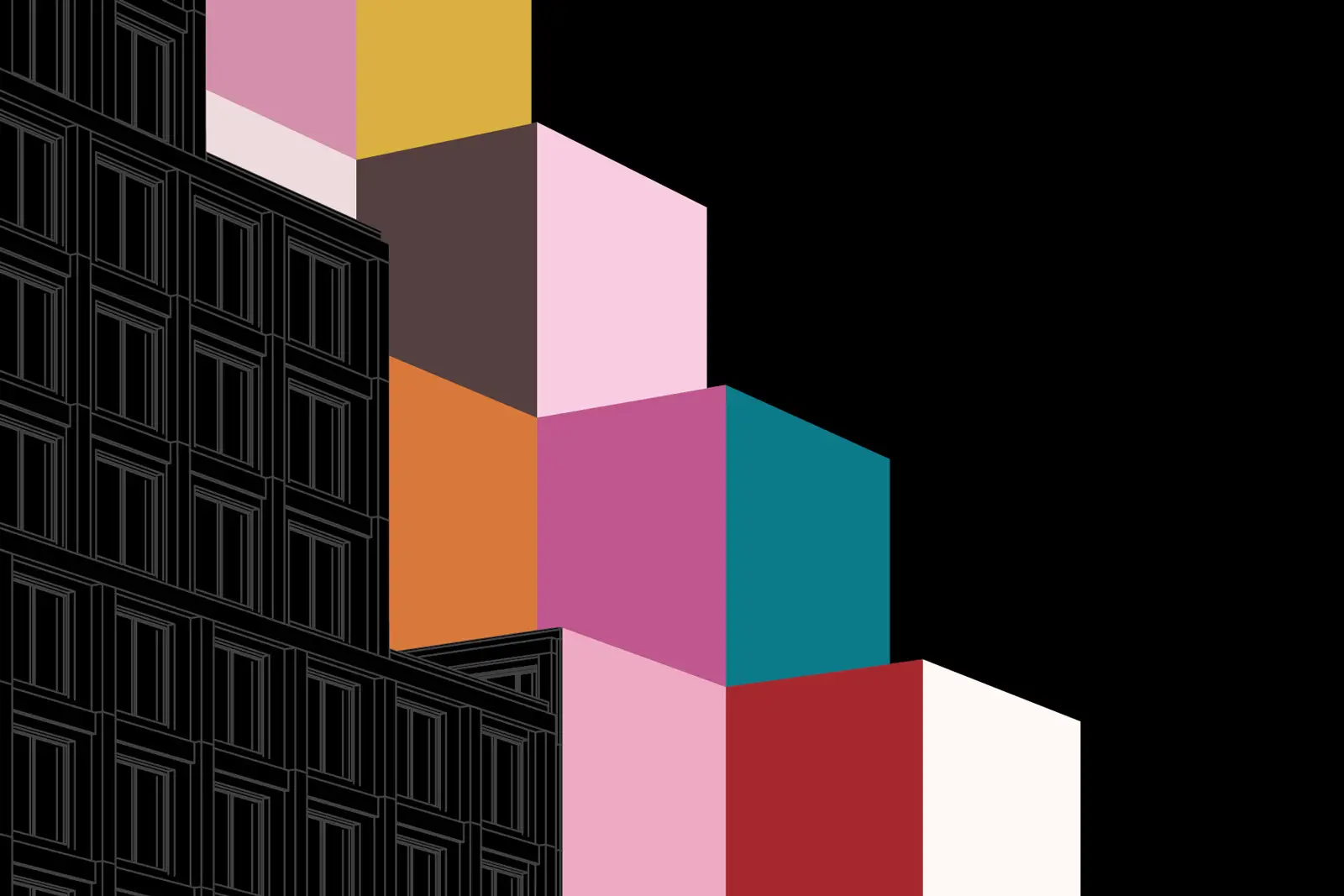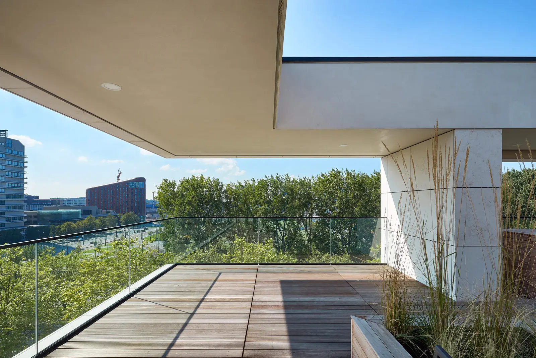This revival of a post war icon marks the rejuvenation of the city centre of Rotterdam and celebrates the heroic modern era.
The city is a time machine, and the changing architectural and planning views are sometimes so close together like layers of sediment that you can read it like a textbook about urban renewal. Rotterdam as a modern town is provocative as well as hip and trendy. It urges forever higher, bigger, bolder, and more. In this continuous state of renewal, it is worth to cherish its modern legacy. The heroic buildings from the reconstruction period are worth maintaining for future generations. Therefore, we would like to introduce the revival of a modern classic.
Behold the heraldic power new architecture had in Rotterdam. Office building Hofplein 19 is one of the first post-war constructions in Rotterdam Central District. Its freestanding clarity, transparency and its iconic presence are evident. This resembles for most Rotterdammers the image of the Hofplein together with the Hilton Hotel and the Schiekade block. We like to ascertain that this memory should be cherished.
We characterized the building as a free-floating office bar. The stone heads that we put on top of two small, glazed objects, bear it. This is the entry to the building and a petrol station. Note the delicate historical relation this office building resembles which it had with the higher-lying former Hofplein terminus station. This setting is gone, the head station has been demolished, now the reminiscent of the station is the lifted arch way rail track with on top a green park. The opening under the building is thus a reminiscent a visual relation towards an historic station.
The premise of the project is to allow for clear visual relations. These relations allow for connecting the Hofplein square on to the higher-lying park. Therefore, we introduced renewed placid facades for glass objects under the office building. As a result, we overemphasized the curtain wall façade of the office building. In conclusion, we emphasize the original ‘floating’ of the office building and its under lying opening. We also enlarged the original entry to introduce the possibility for a café, which enhances the liveliness of the location. The placid underlying objects direct visual attention and pedestrian movements.
The beauty of the post-war 4.2-meter-high floor to floor casco construction is that is made of handmade cast concrete. The pattern of the wooden cast and the aged concrete give the building a historic patina. We decided to cherish this quality and keep the construction bare and studied thoroughly with advisors how to overcome contemporary fire and sustainable in this preservation. We succeeded by using all the old cavities in the construction to transport air and energy through girders and columns. It resulted in a free hanging low induction units with integrated indirect lighting, in this way we celebrated the impressive concrete construction by lighting it as well.
As we honour sustainability, we cherish the heroic modern period. Hofplein 19 was one of the first post war buildings in the centre of Rotterdam we studied the original façade thoroughly. We introduced a curtain wall façade that resembled but did not copy the original one. We kept the glass surface as high as possible by heightening the mullions of the façade to lower sun penetration on the floor to mitigate energy usage. We used the highest insulating and solar blocking glass with the highest transparency. In this way we celebrated the modern impetus of the original design.
We designed the building completely in 3D and did the complete draft work for the contractor in BIM, together with our advisors, within the given limited budget and timing.
PROJECT DATA
Client:
PPF Real Estate Holding
NL Real Estate
Arcadis
Program:
Multi-tenant offices
approx. 16.500 m2
Status:
Completion 2019
In collaboration with:
Origins architecten, Omnii Design,
Van Rossum Raadgevende Ingenieurs,
Techniplan adviseurs, Peutz
Unilever Benelux Headquarters
interior architect:
Mecanoo
Team:
Ytse Jousma, Oresti Sarafopoulos,
Maarten Verhelst, Koos Zwitser
Photography:
Ossip van Duivenbode
Valentijn Kortekaas

