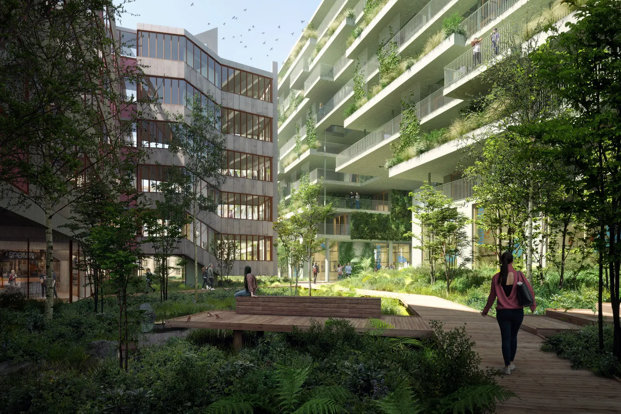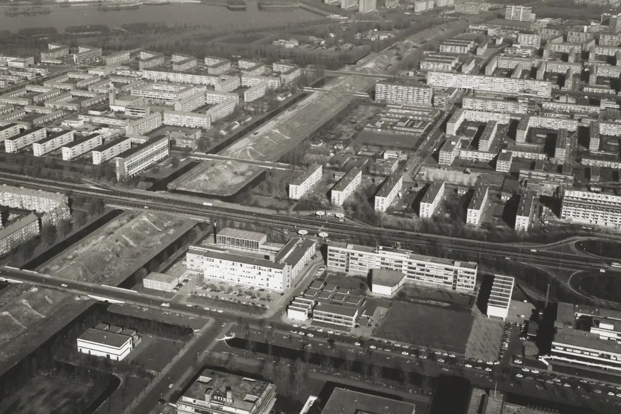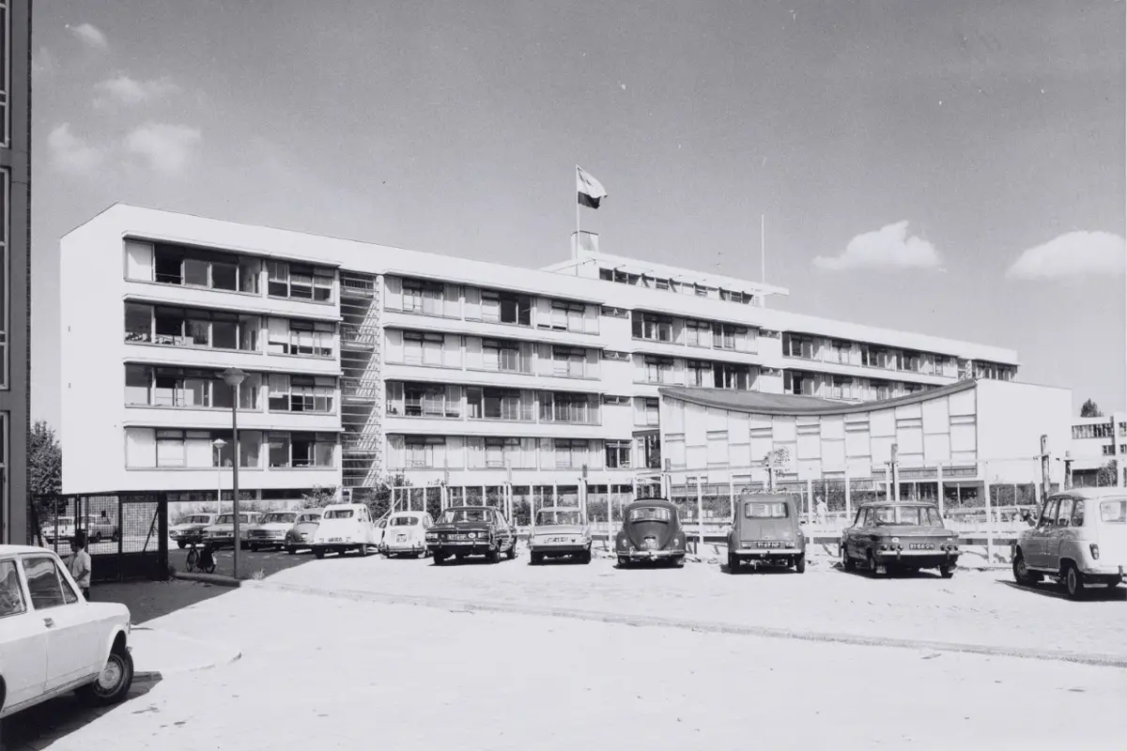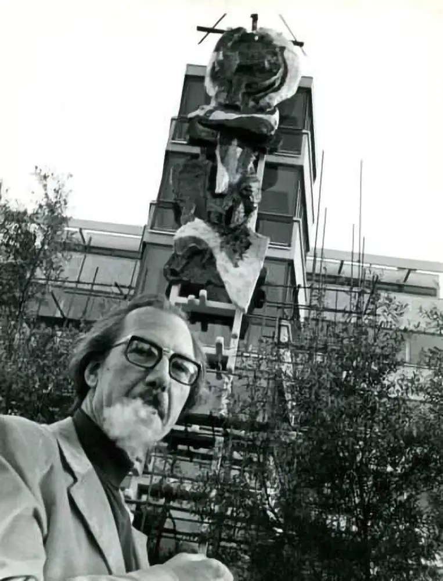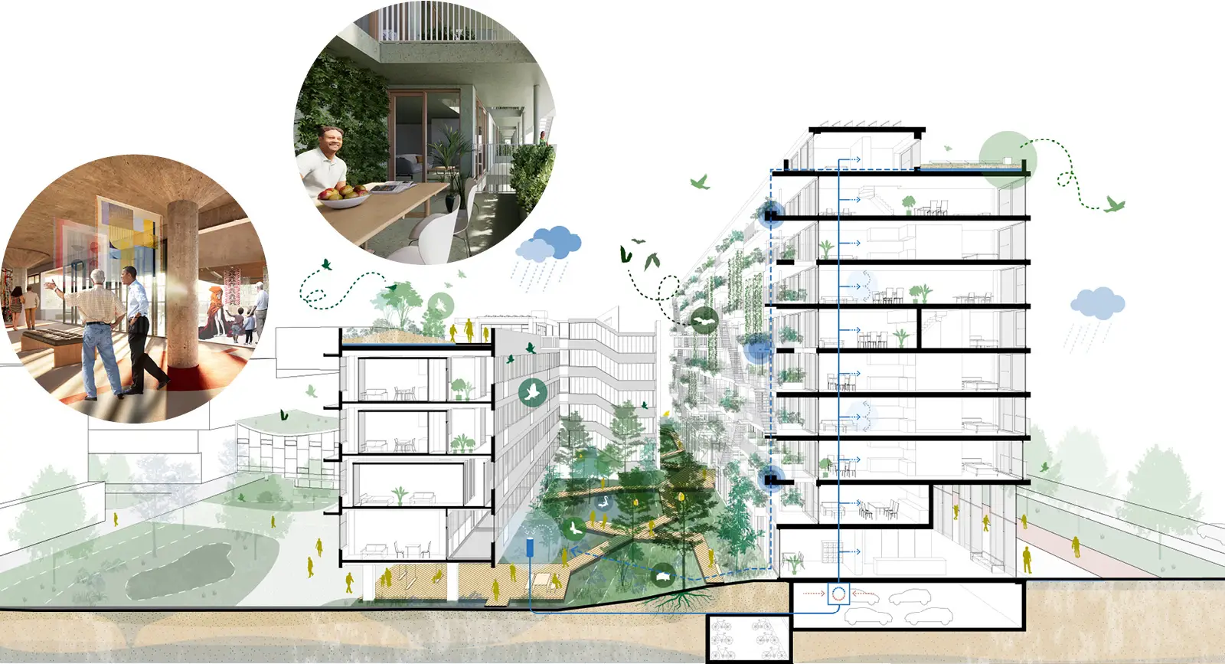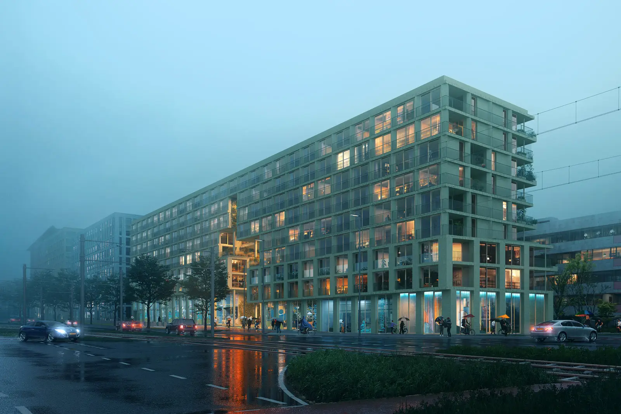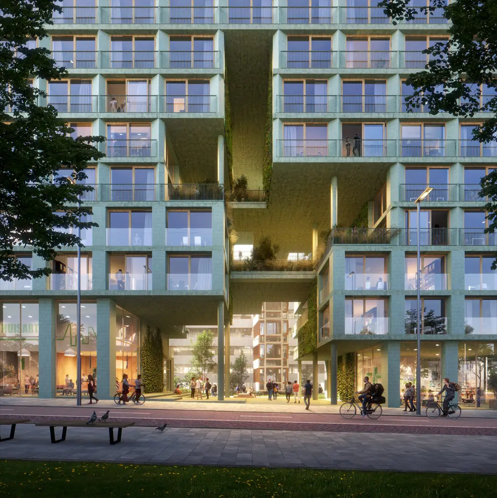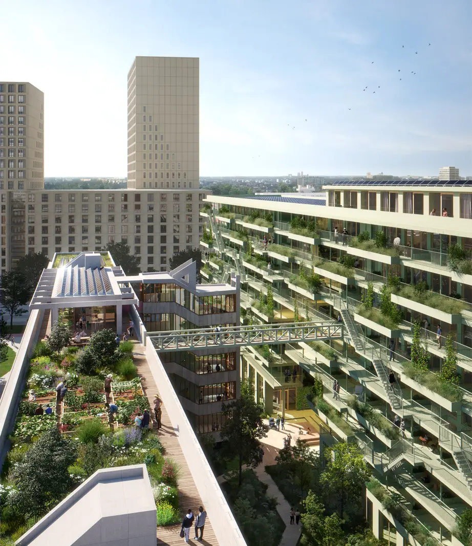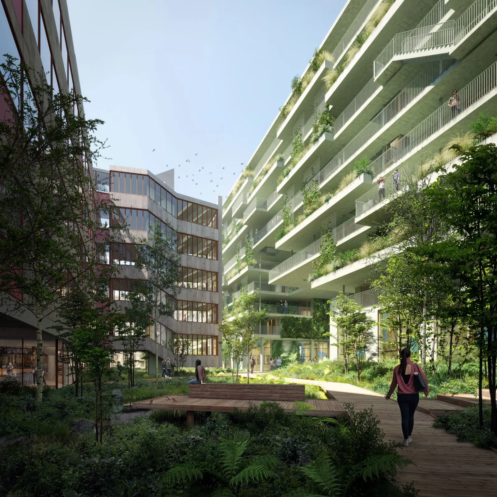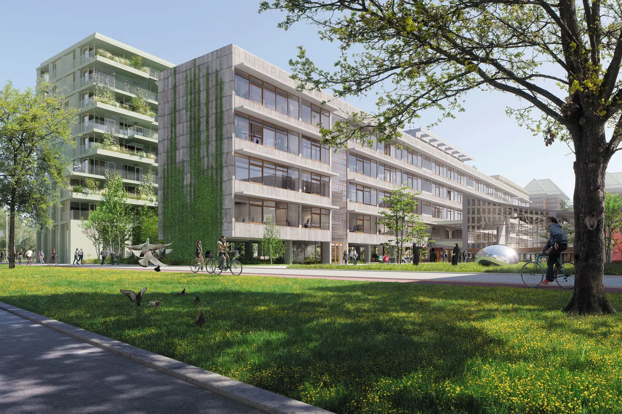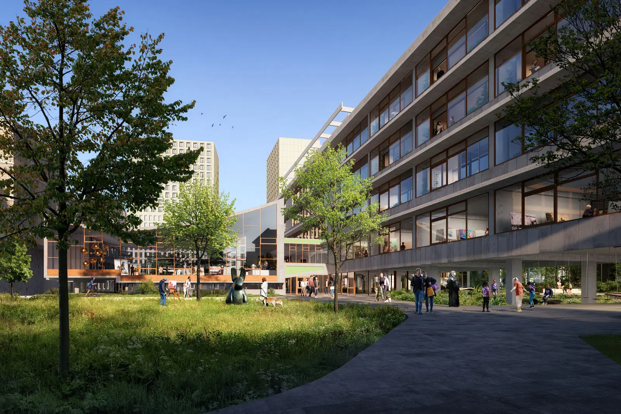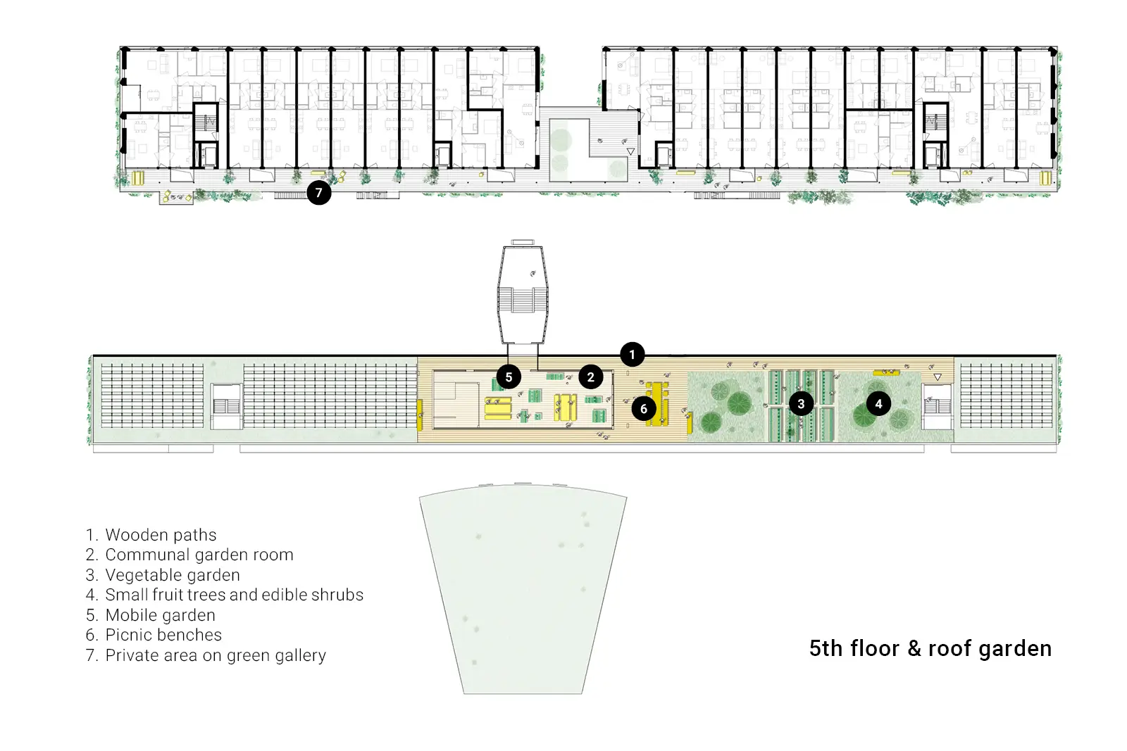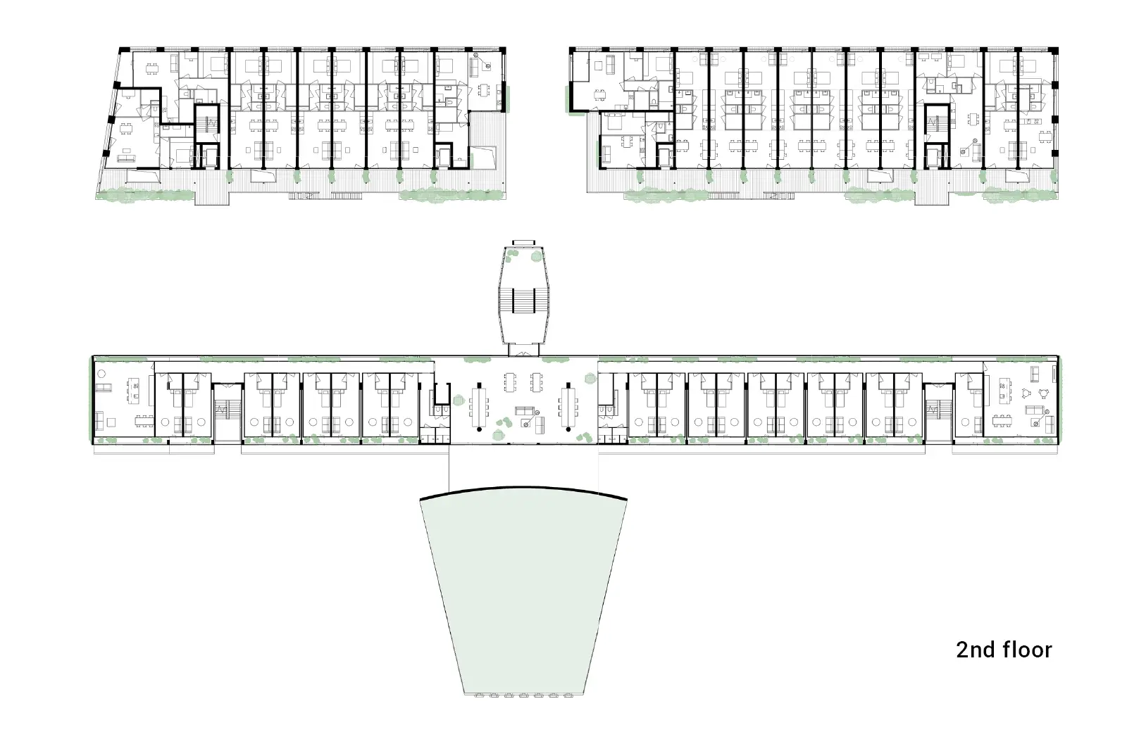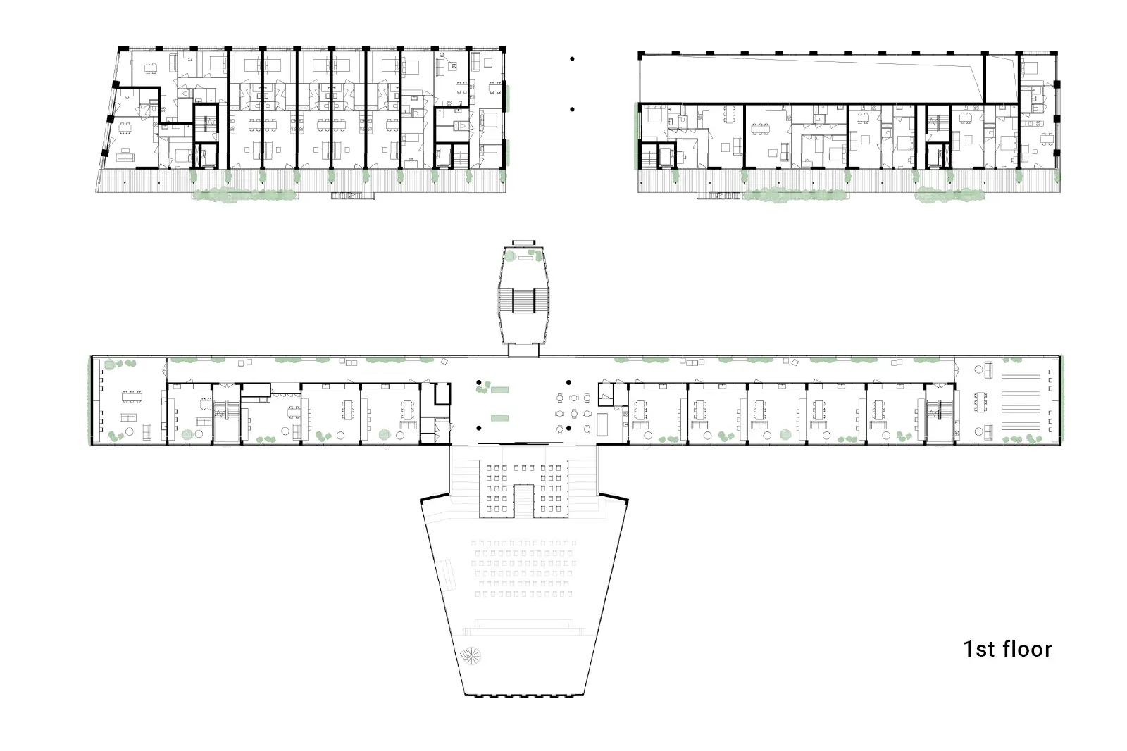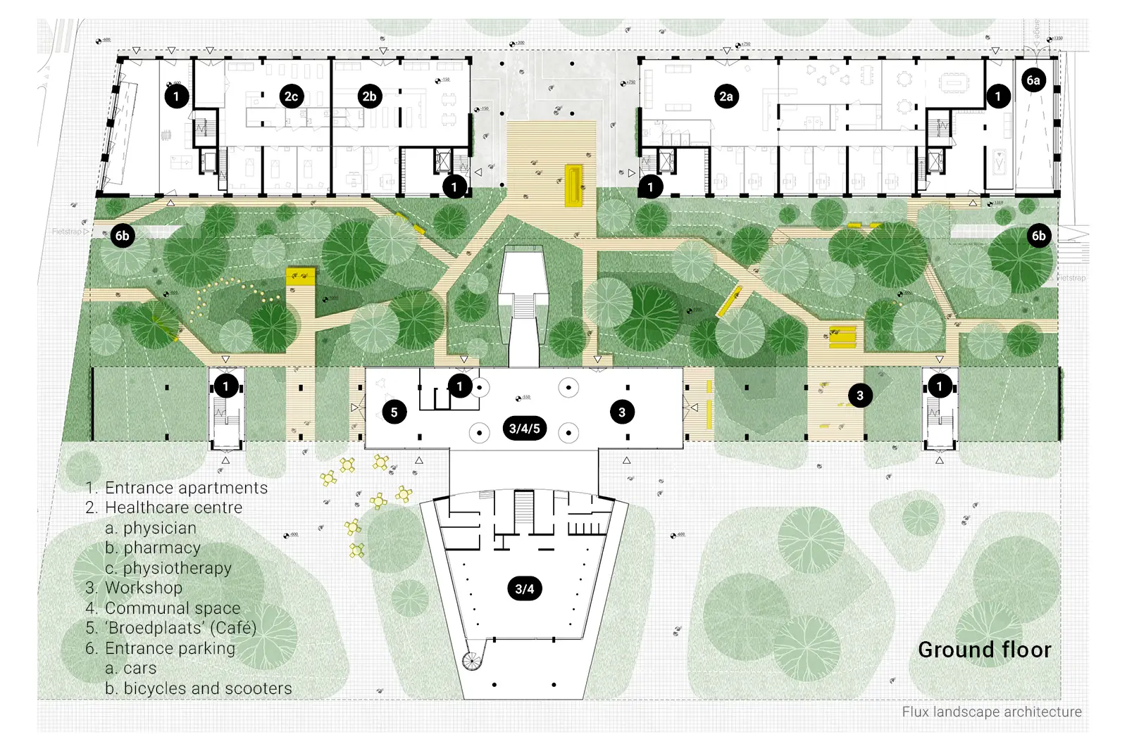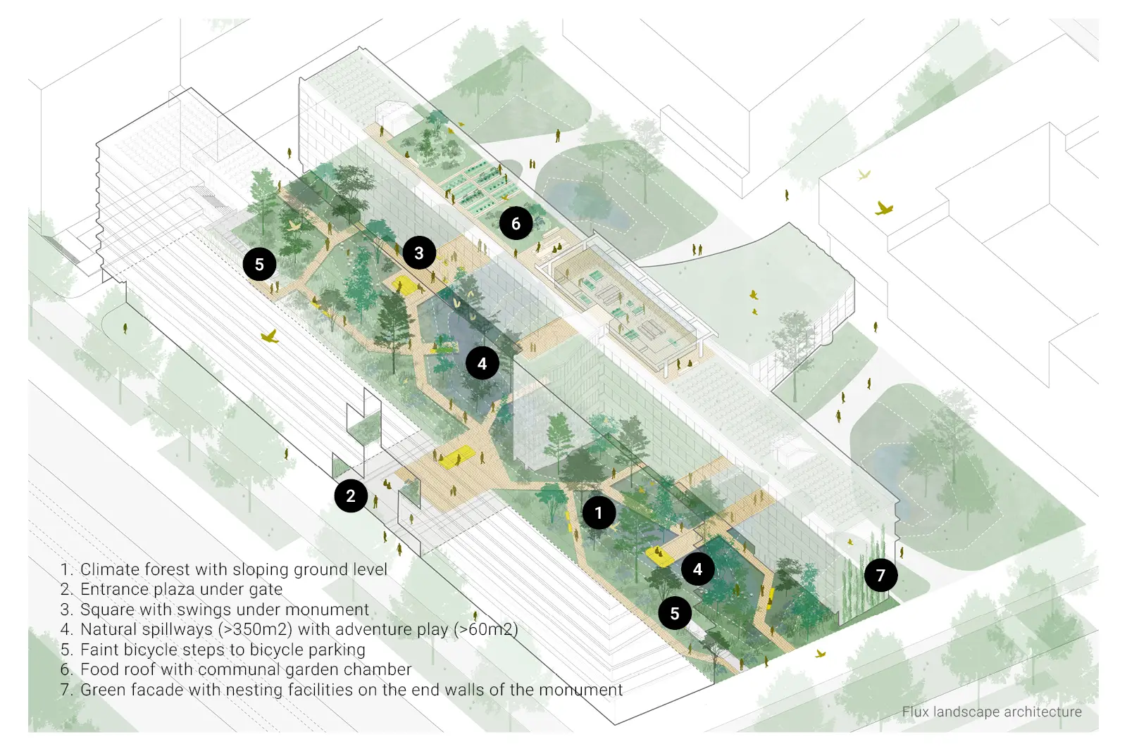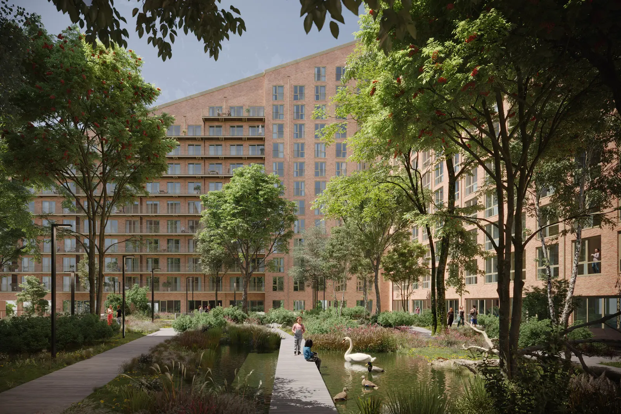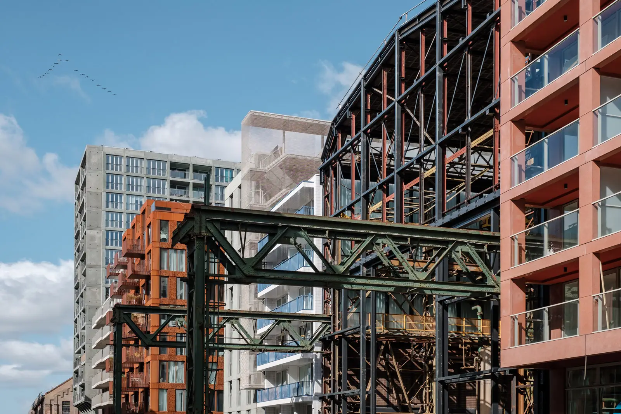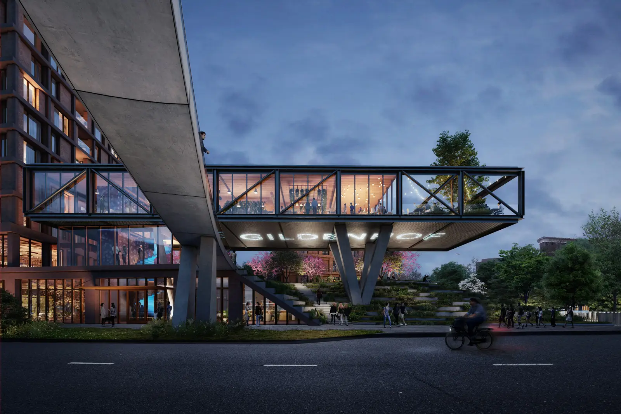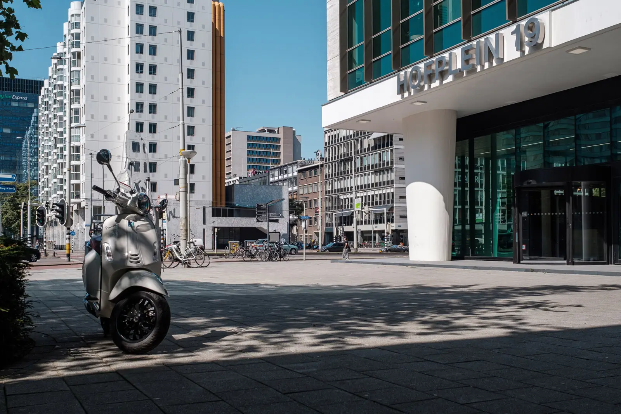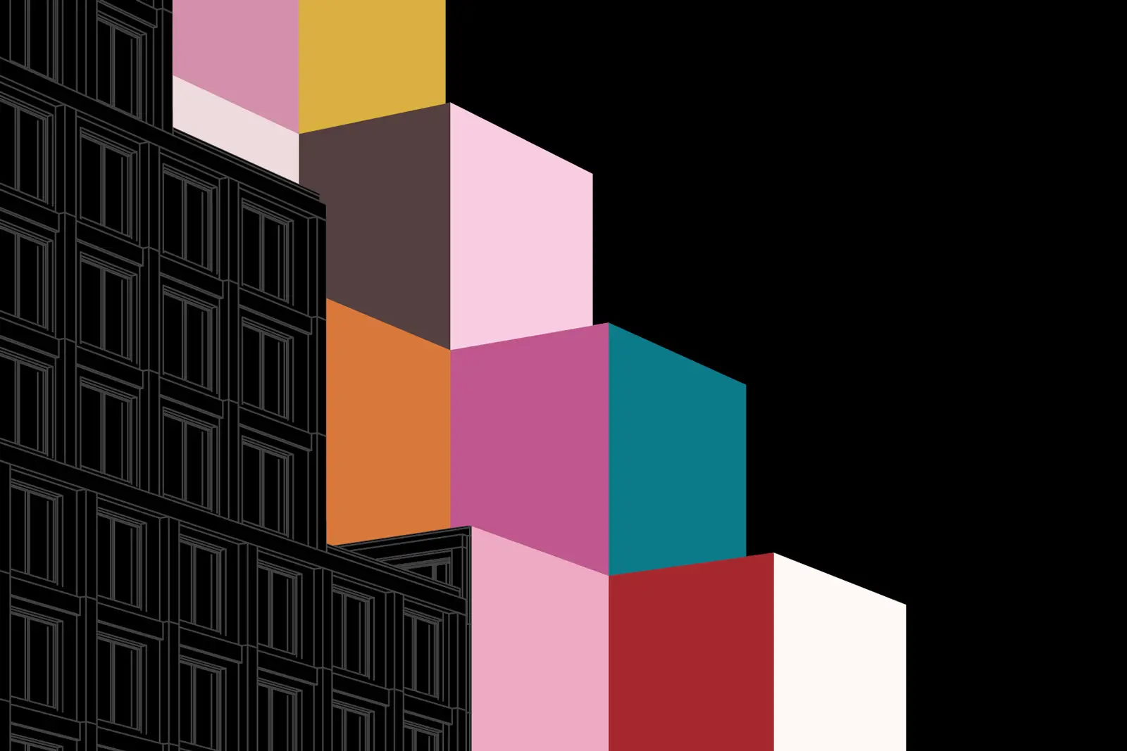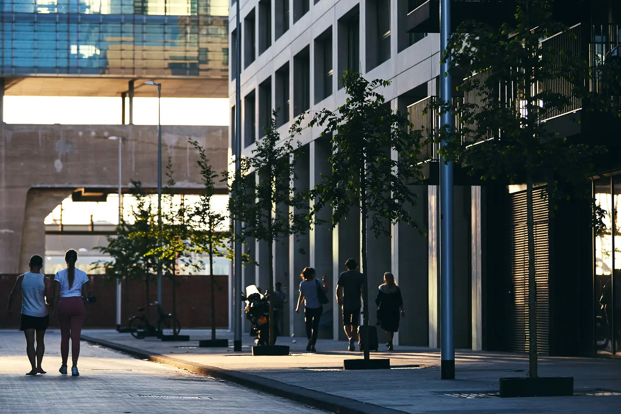This design introduces in a former industrial area an apartment building connected by a luscious garden to a listed modernistic school that will be a new cultural heart.
Amsterdam has a vast shortage of housing while the outskirts of Amsterdam with ample industrial zones and post war public housing are socially vulnerable areas. The Cornelium as one of the last puzzle pieces in this frayed edge of the city. It breaches the monofunctional program and turns the site into a lively urban environment connecting the west part of the city with the historical city centre. The Cornelium introduces a new residential building with luscious garden and at the centre of it the transformation of a well-known modernistic school as the cultural heart of the area.
Designed by the architect Ingwersen, the listed modernistic school is respectfully transformed into an incubator with studios for artist, community spaces and an exhibition space. The plinth of the bulding is opened to connect the different courtyards into one large open park. A monumental gate in the new residential building provides a grand view and access to the park and the public program in the former school. The intensive green between the two buildings collects rainwater and mitigates urban heating. The roof is crowned with a collective space for all inhabitants combined with an urban garden.
As we decided to respect the old school building and greenify the surroundings the new build residential building is focused on high living standards and improving urban conditions. The building shields the park from the street noise with double oriented apartments. In addition to the public park and a communal roof terrace, the wide south oriented living gallery is a green space where people meet. Living spaces, outdoor space and the access spaces all come together to enhance the feeling of community in the building.
We designed and engineered the building completely in 3D and did the complete draft work for the contractor in BIM, together with our advisors, within the given budget and timing.The building is fully demountable, materials are based on circular techniques to reduce the CO2 footprint by 50%. The energy management is based on sustainable district heating, natural cooling, and high-efficiency solar panels. In this way the plan generates 21 percent more energy annually than the apartment building needs. With these measures Cornelium moves towards the requirements of The Paris Agreement.
PROJECT DATA
Client:
ION, Green Real Estate
Program:
189 apartments, healthcare centre,
communal facilities and workshop
19.320 m2
Status:
In development
In collaboration with:
Flux landscape architecture, Jaap Schoufour,
Vincent van Rossum, Arup, De Wijde Blik,
Climate Design Consult,
Van Rossum, Drietech & Verhoef
Team:
John Bosch, Jessie Dong,
Cecilia Gallardo Rioseco,
Jonander Rodriguez, Koen Vos
Artist impressions:
WAX Architectural Visualizationst

