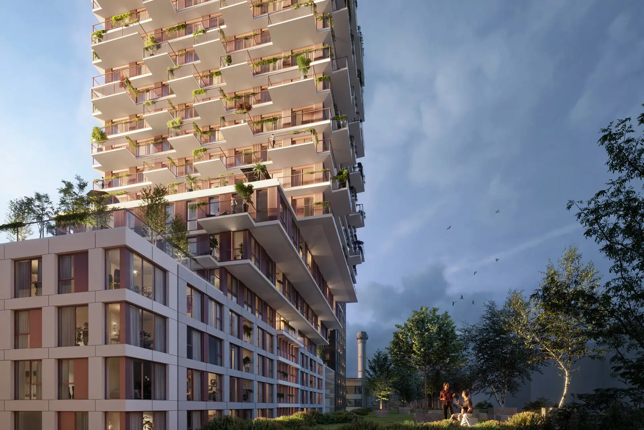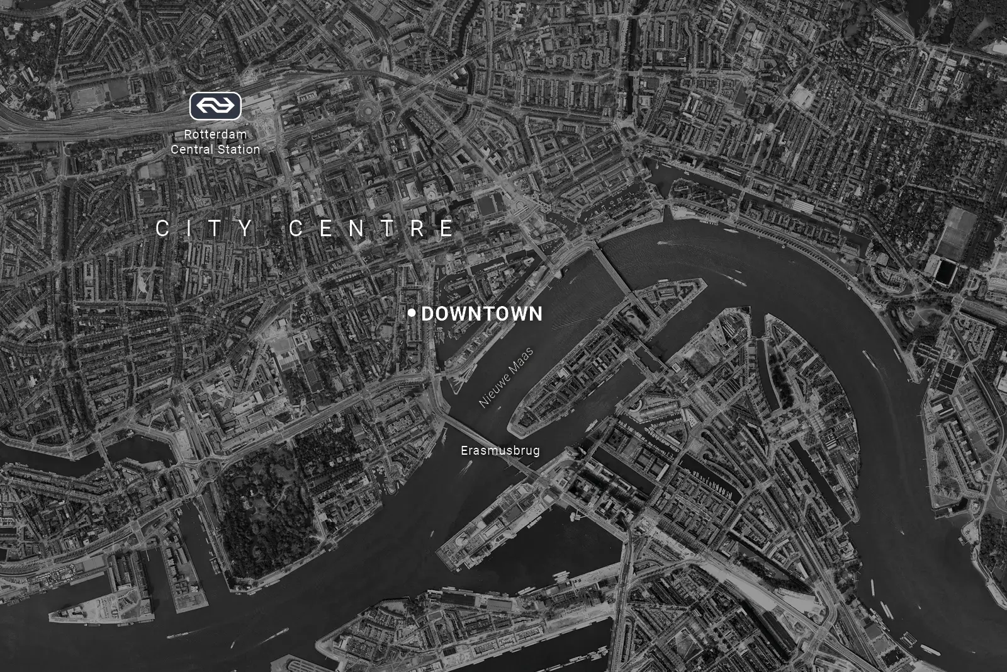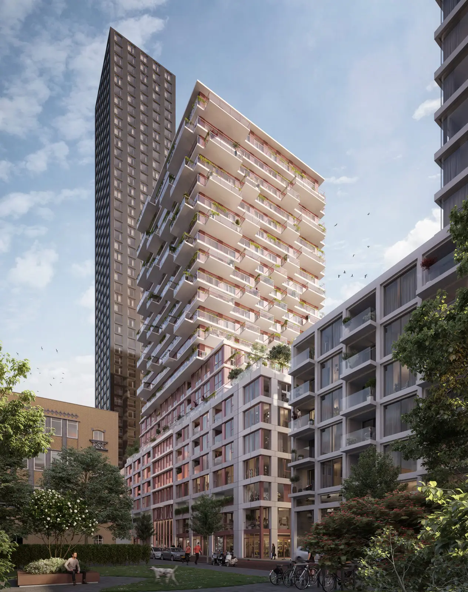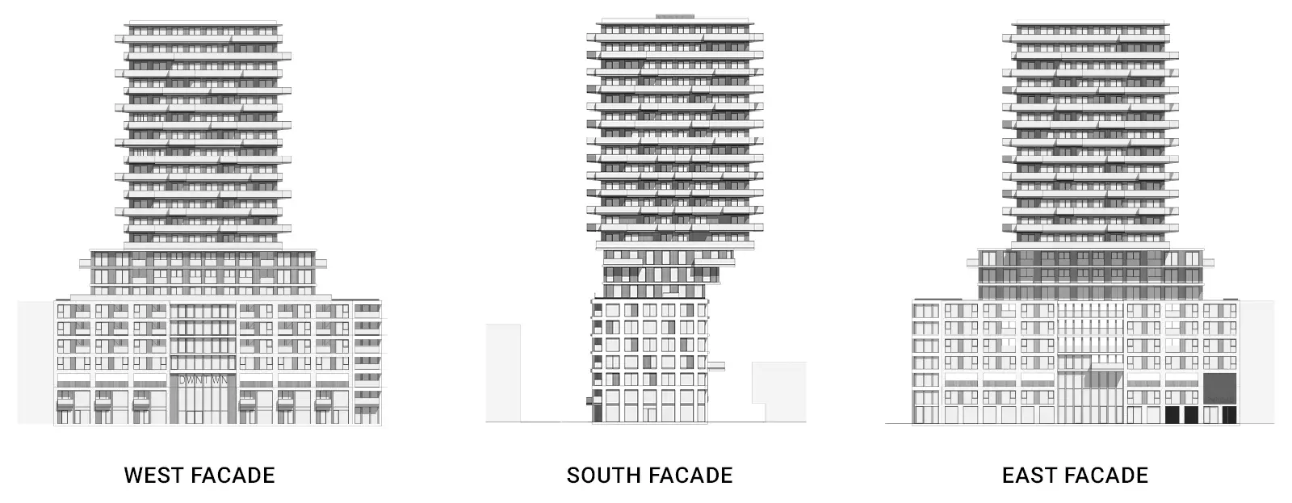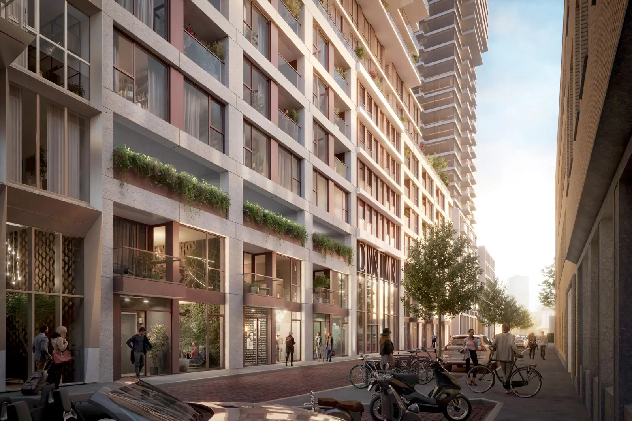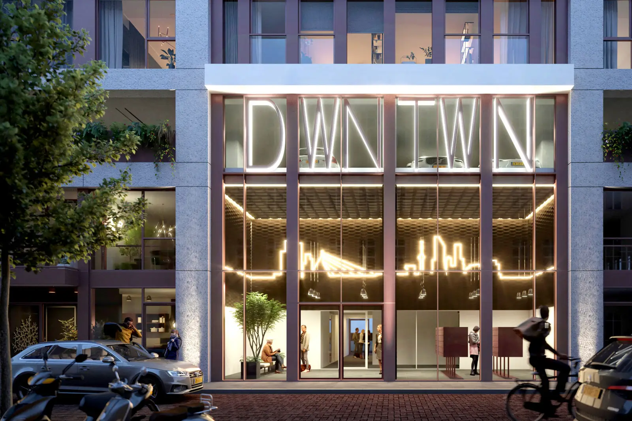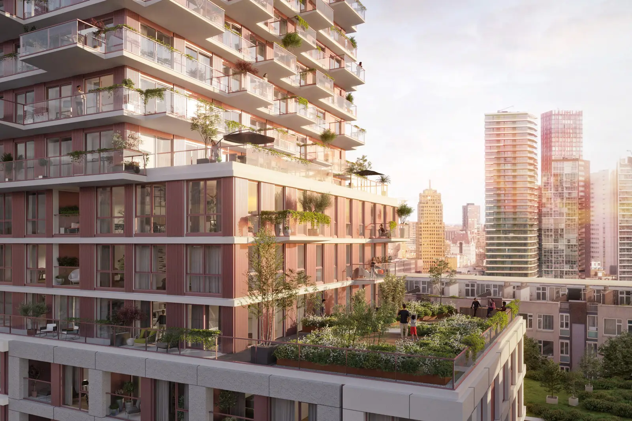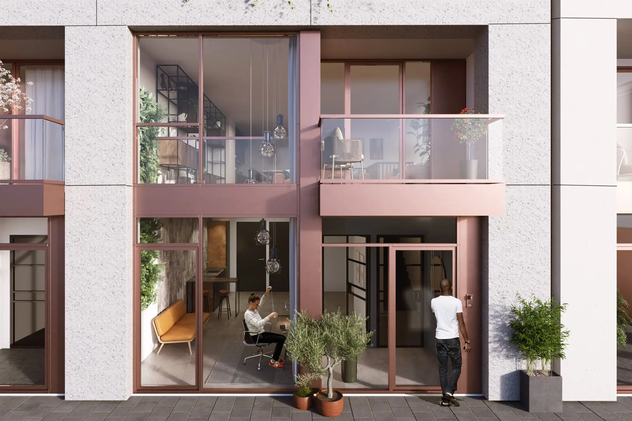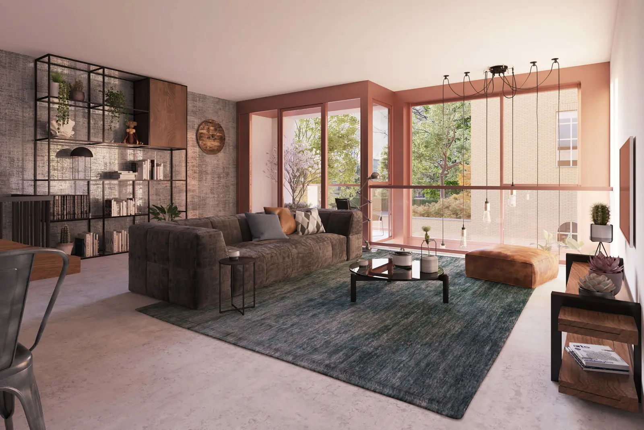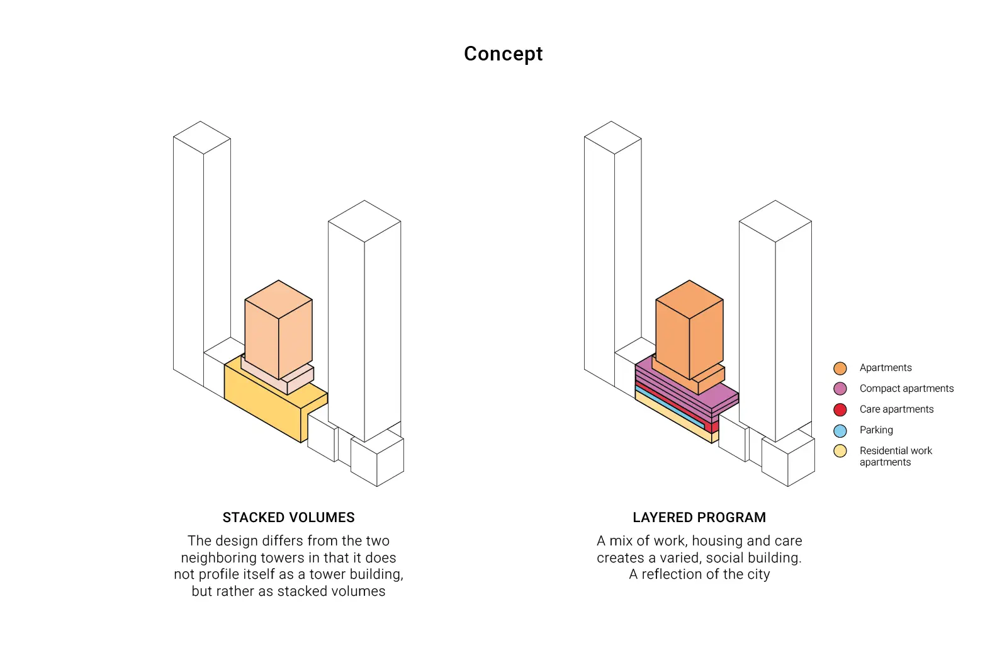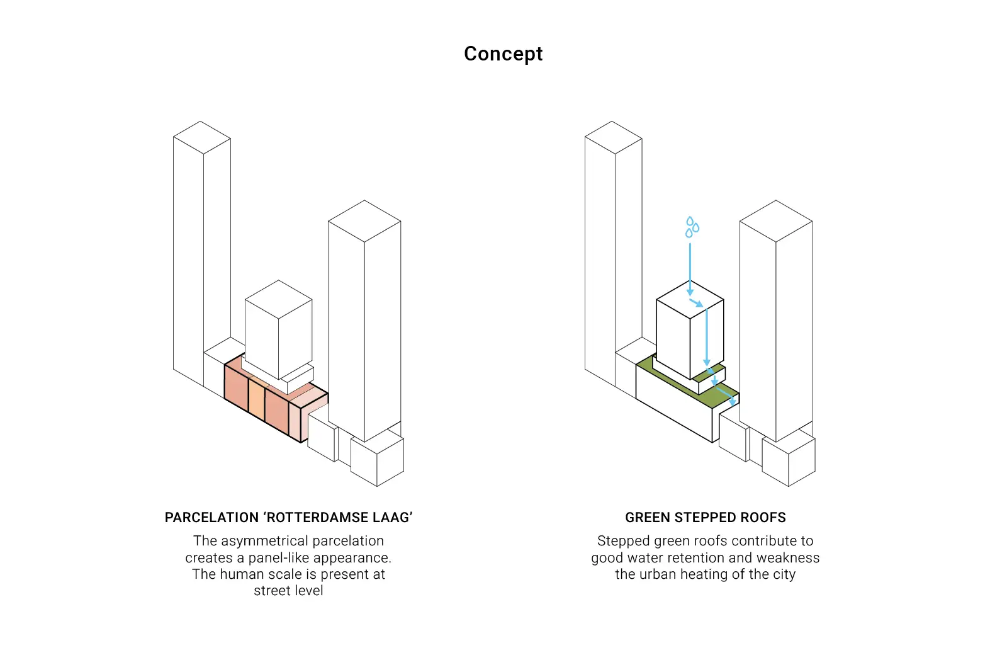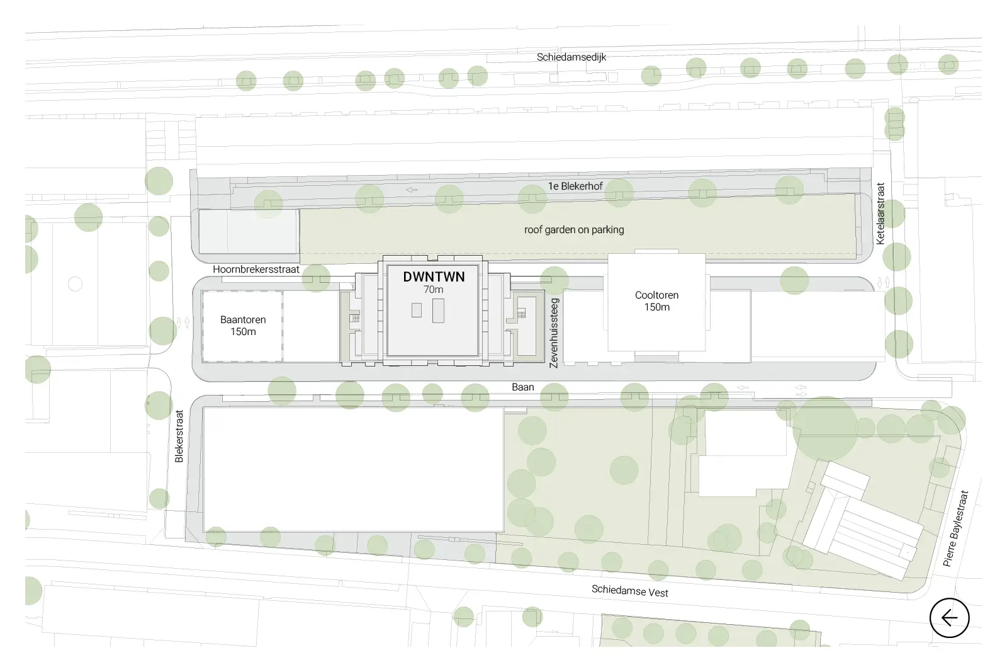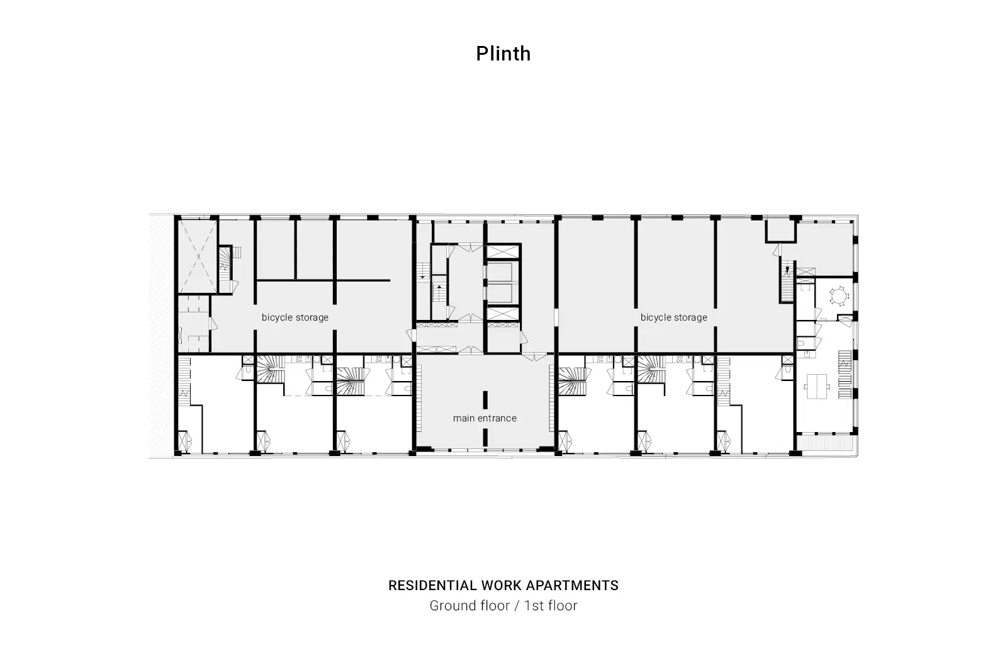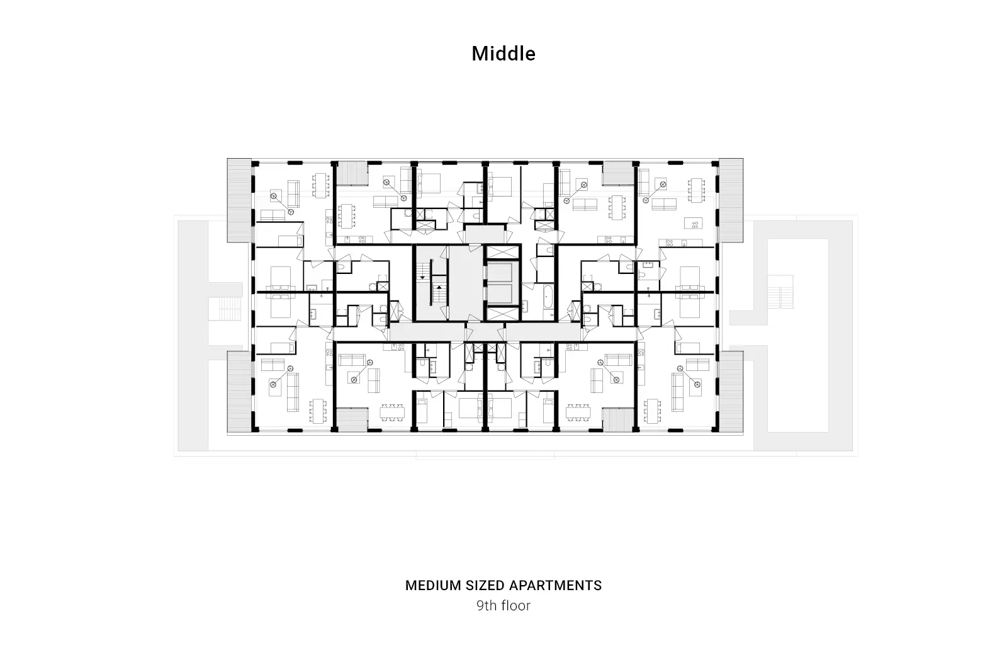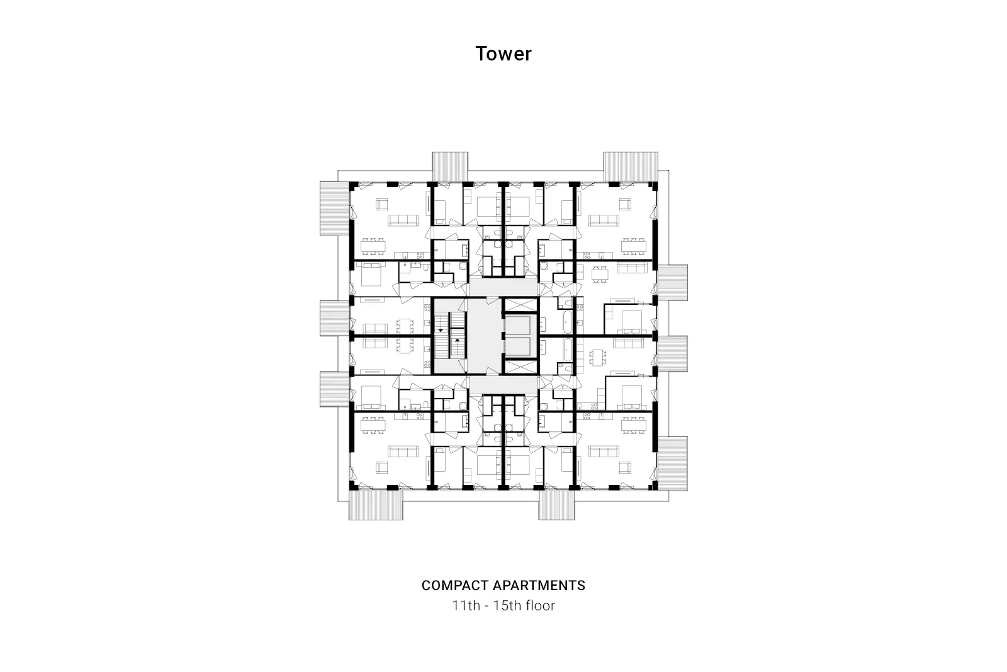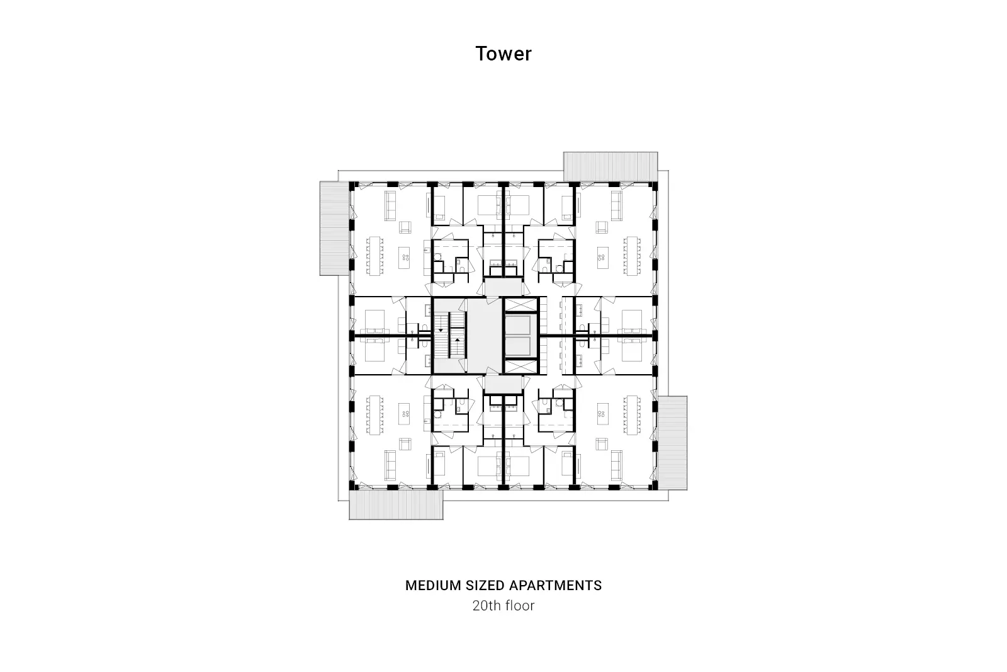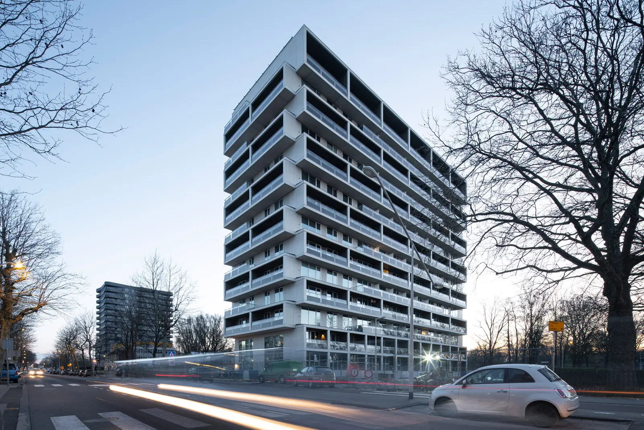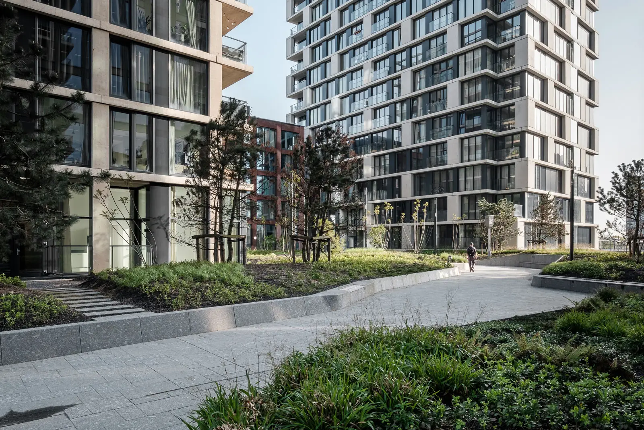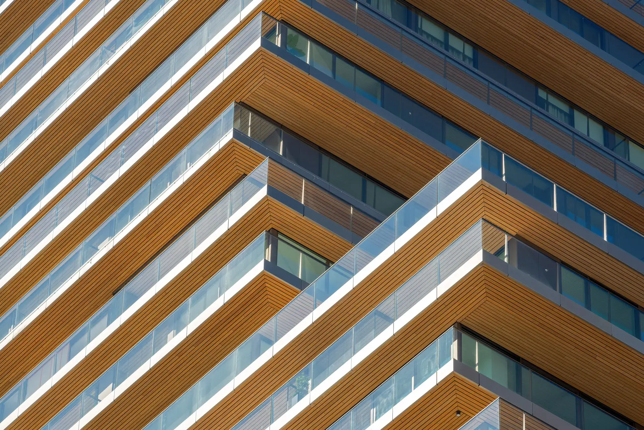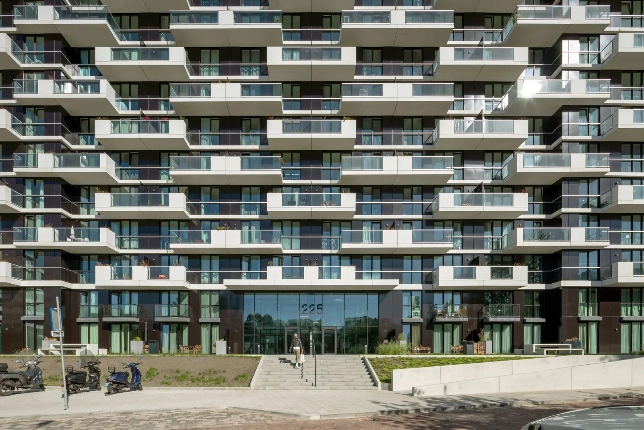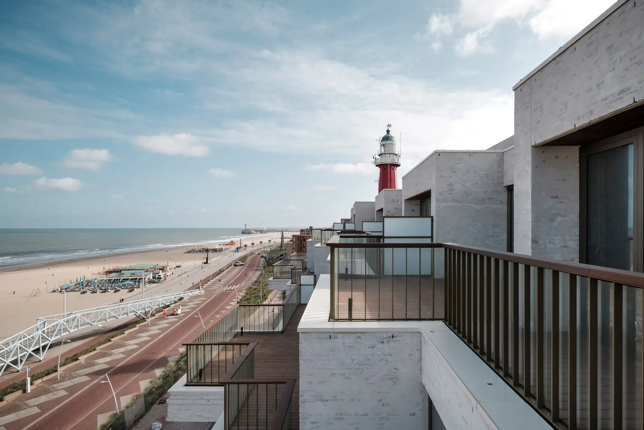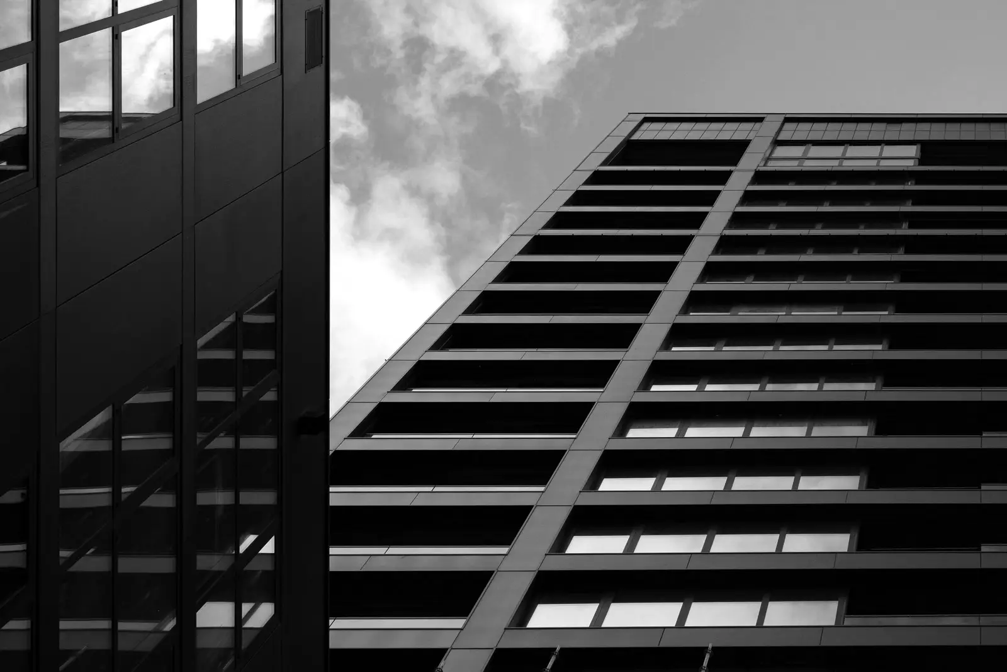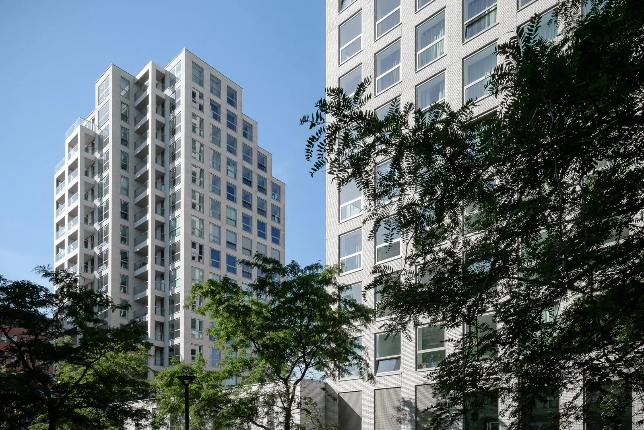Historic Rotterdam meets its modern era in a daring cantilevering housing tower with ample outdoor spaces and green roofs on a sturdy inviting urban plinth.
The city is a time machine, and the changing architectural and planning views are sometimes so close together like layers of sediment that you can read it like a textbook about urban renewal. Rotterdam is in a continuous state of renewal specially the Baan area near the city center. Here the edge of the historic city can be experienced by the assemblage of old and new buildings. Our concept for Downtown expresses the combination of a city building with a stacked tower.
In the center of Rotterdam, we designed Downtown Rotterdam as a unique residential building. A sturdy “city” building with a stepped tower volume on top. It is in a street that was historically an extension of the Coolsingel. At that time, it was still part of the bustling center of Rotterdam. However, after the war, the neighborhood became a quiet mixed neighborhood next to the center. Commercial buildings characterized this neighborhood. Local entrepreneurs who wanted to rebuild the city built these buildings. This activity has continued in the bustling Witte de With street with its many restaurants, hotels, and galleries. The old commercial buildings are now being transformed one by one into residential buildings such as “Downtown” and give the area a lively character.
We designed the building with a sturdy concrete plinth, a stepped tower on top of it and a spectacular seven-meter cantilever, hidden at its ‘rear’. With this we aim to create a residential building that does justice to the diligence and independence that has characterized the quiet neighborhood. It also offers residents affordable apartments with austere luxury without frills. It provides space for social housing, a care unit for vulnerable people and a commercial plinth. In the tower there is room for middle class – and some more expensive – apartments.
We designed Downtown Rotterdam as a residential community with a rich mix of housing types: residential work, independent care homes, marionettes, studios, 2-3 room apartments and penthouses. It offers space for young and old as well as rich and poor, located near the city center and high-quality public transport. The tower is designed with large windows all around and large outdoor spaces up to 2.4 m deep. Roof terraces with greenery make living in the city noticeable, a new form of luxury that urban residents consider important. The design and housing program reflects the city of Rotterdam: varied, tough, and quirky.
We designed the building completely in 3D and did the complete draft work for the contractor in BIM, together with our advisors, within the given limited budget and timing.
PROJECT DATA
Client:
SENS real estate Den Haag
Program:
193 residences
19.380 m2
Status:
Under construction
In collaboration with:
Life makes Sens,
Imd raadgevend ingenieurs,
Wolf Dikken adviseurs, Stebru,
Lindeloof tuin-en landschapsarchitecten,
Havensteder, Antes
Team:
Usama Al-Dayri, Ytse Jousma,
Rene Metzelaar, Oresti Sarafopoulos,
Maarten Verhelst, Sylvia Visser
Artist impressions:
De Beeldenfabriek

