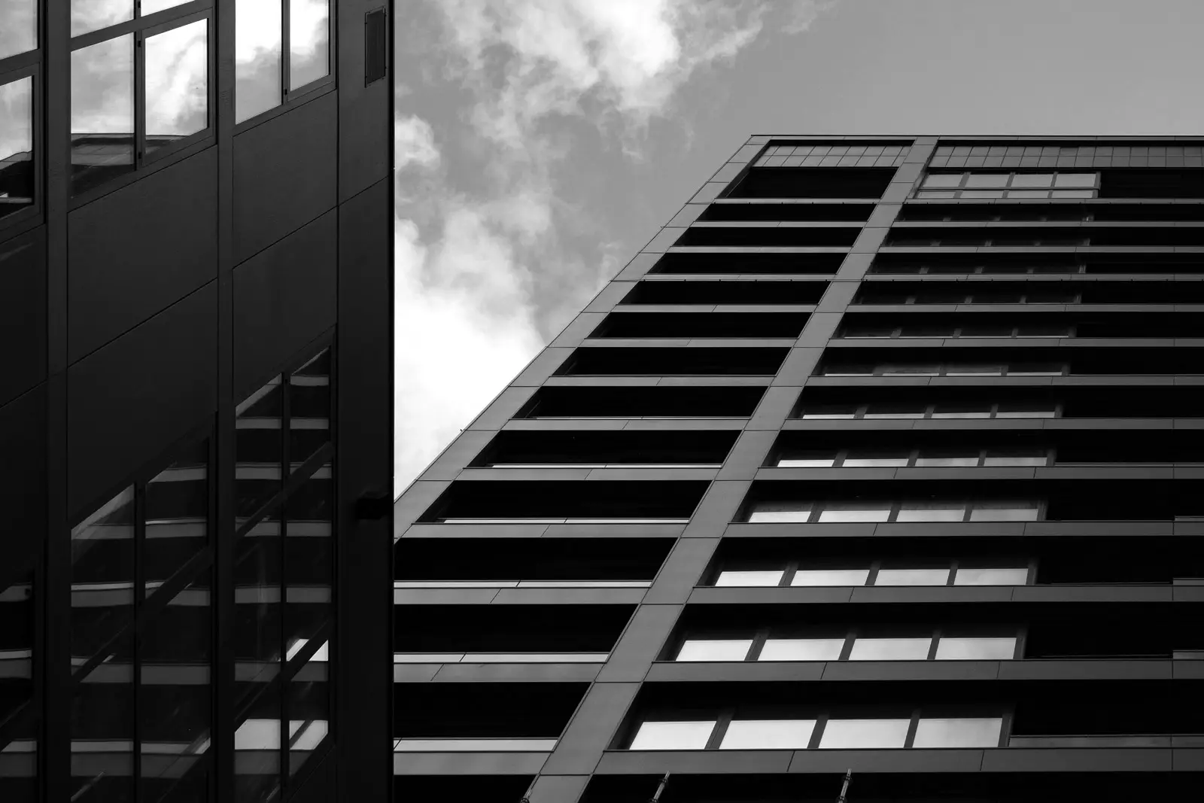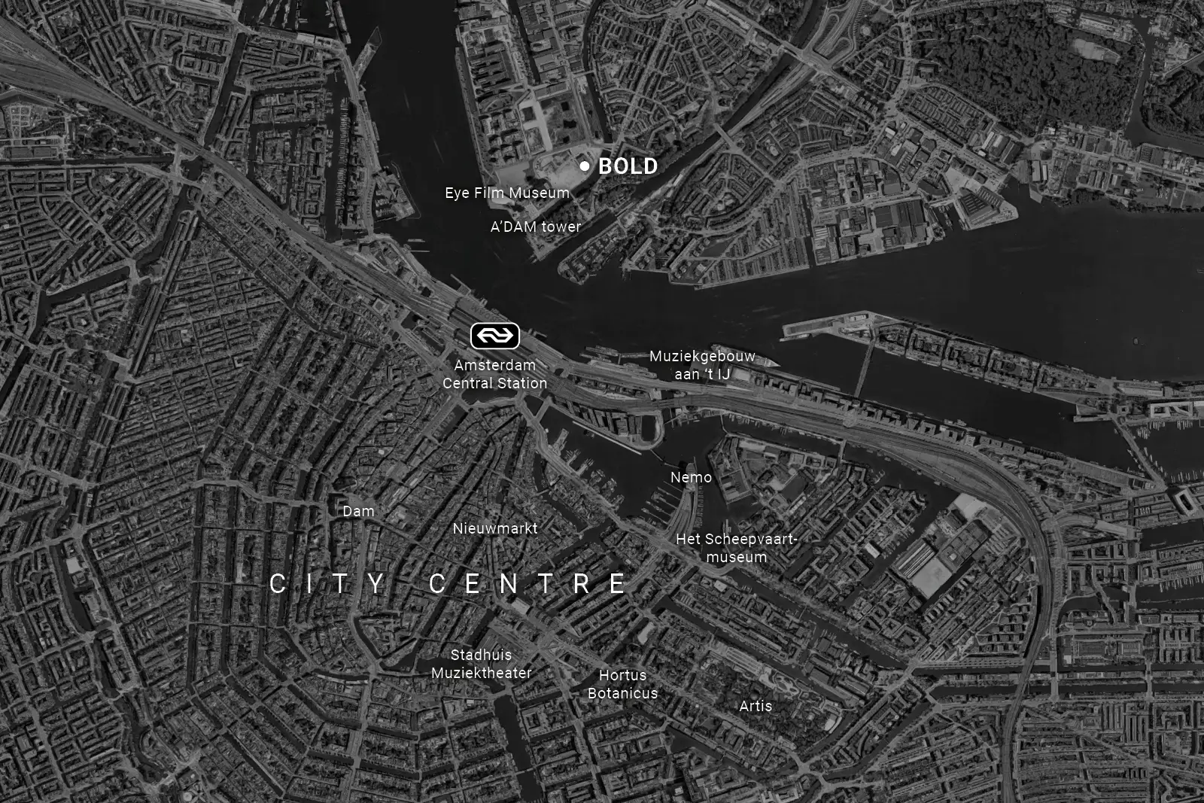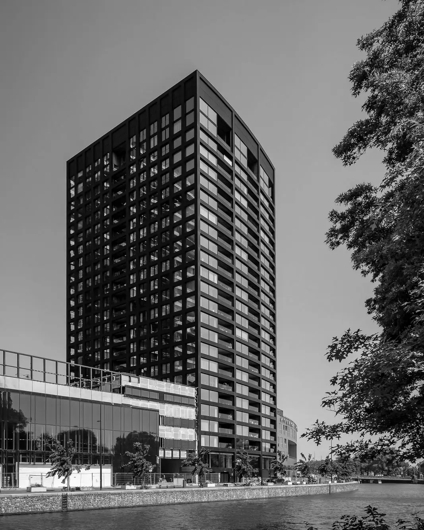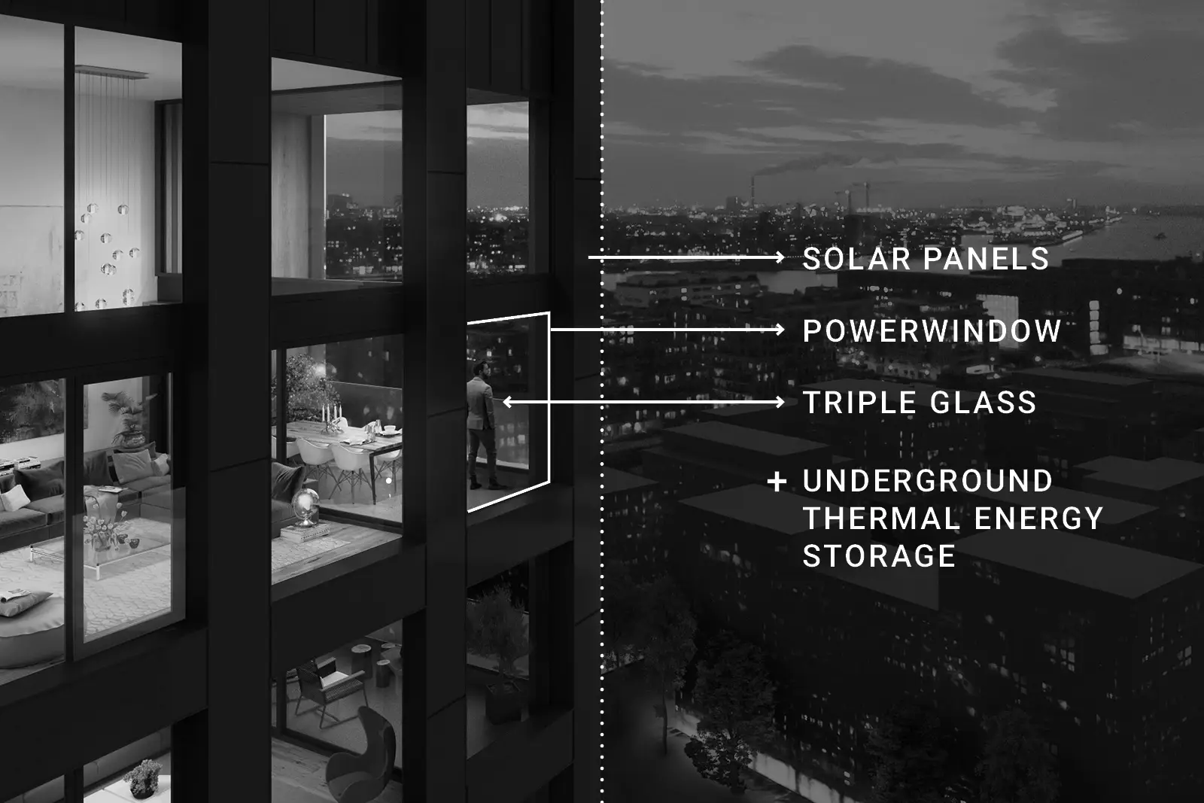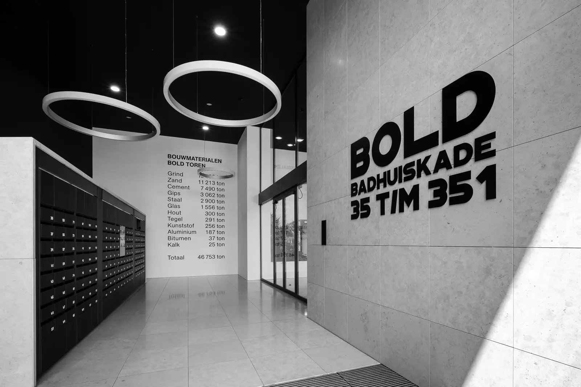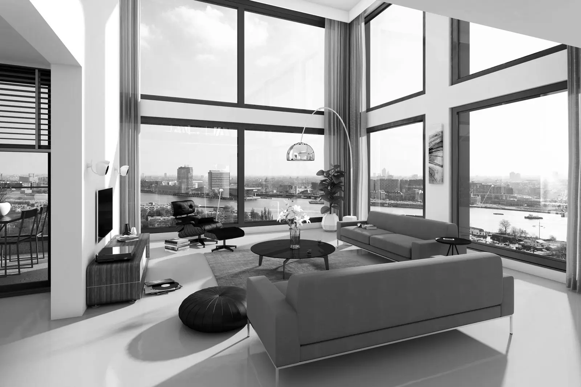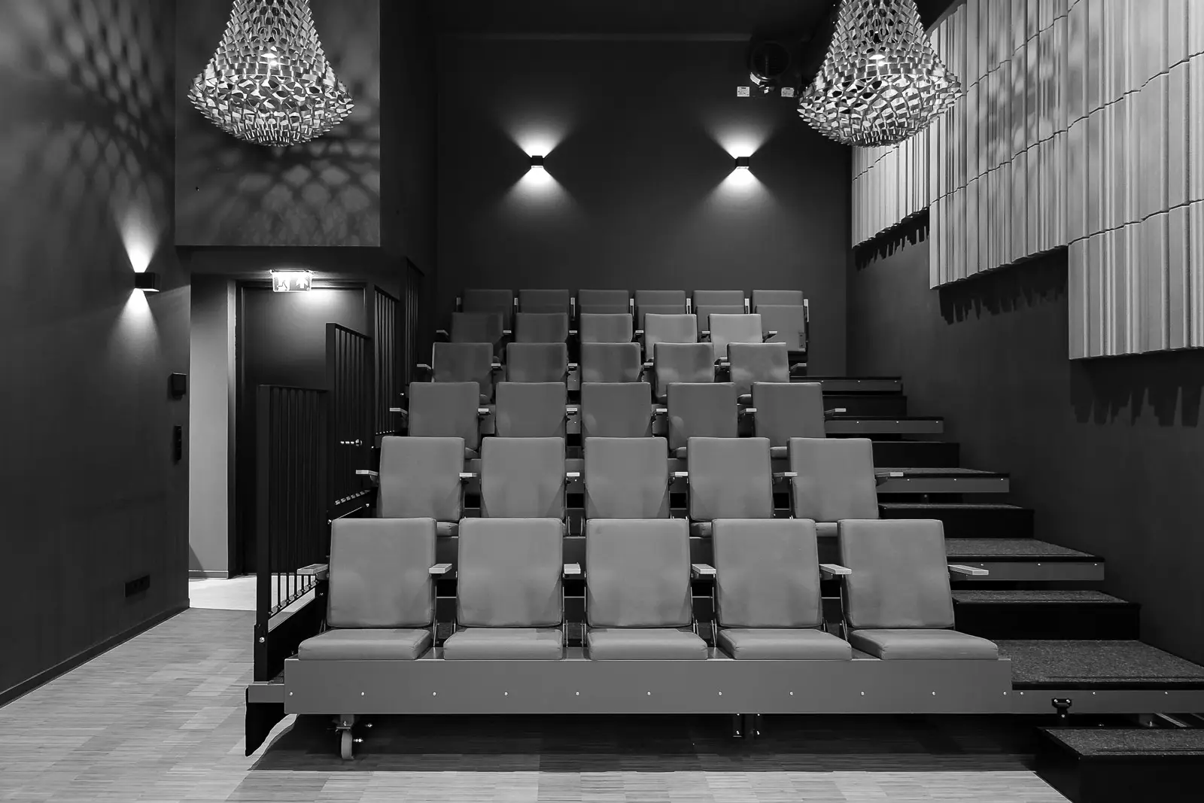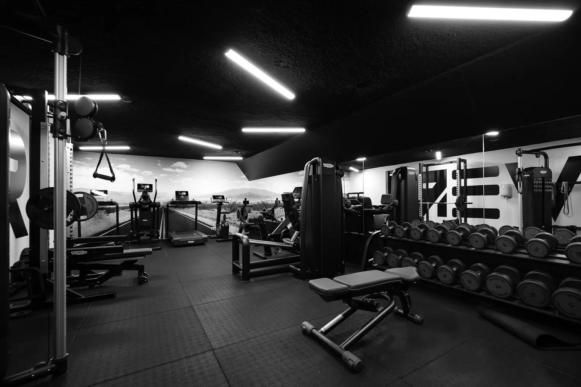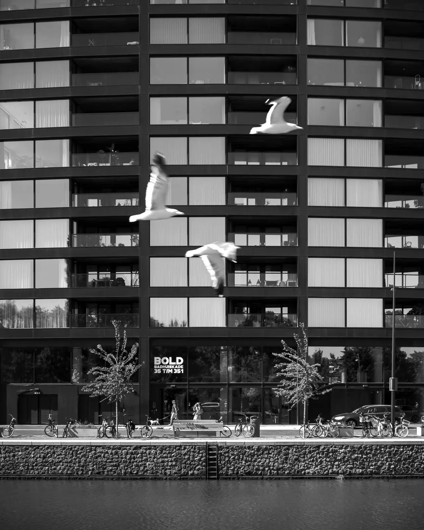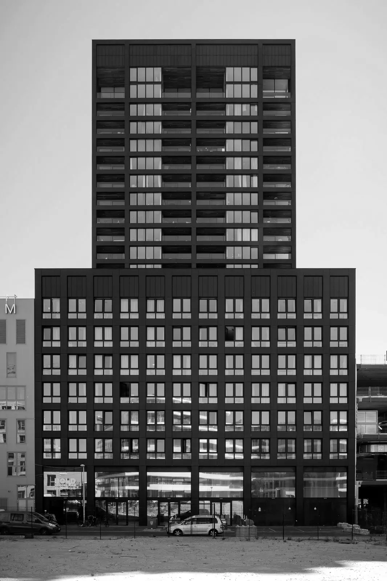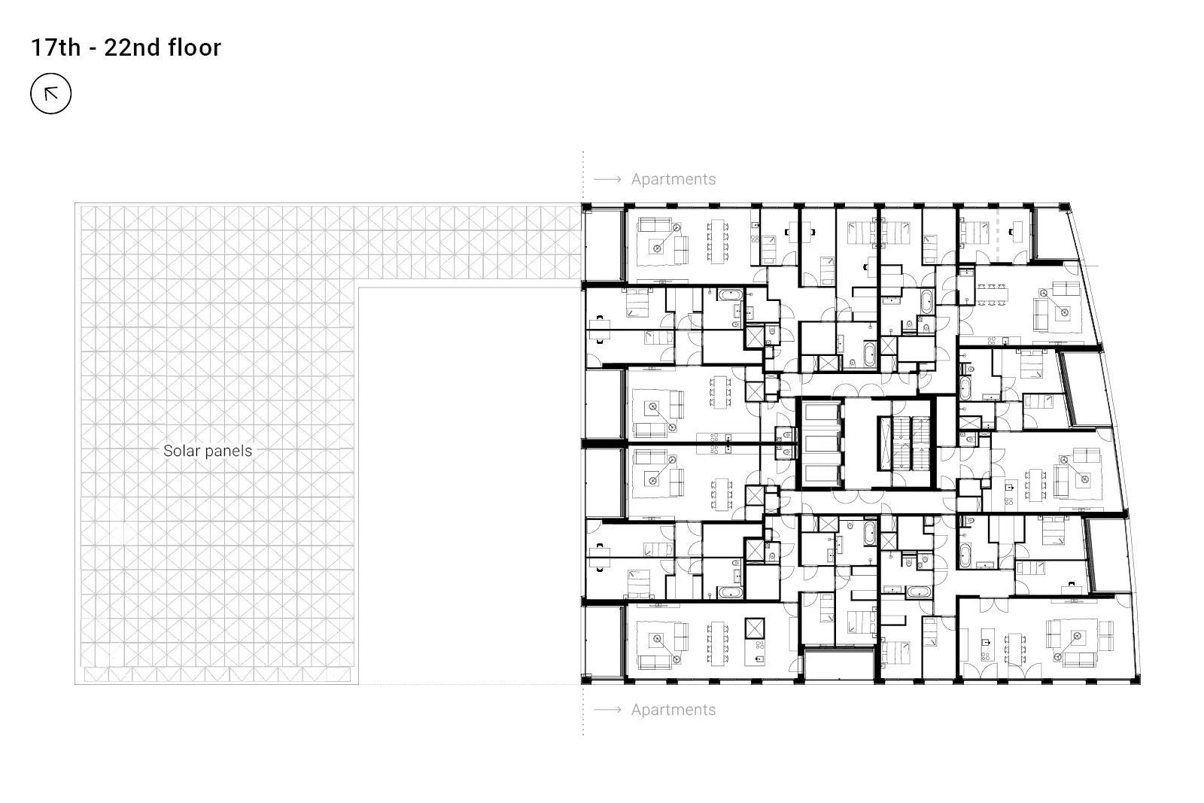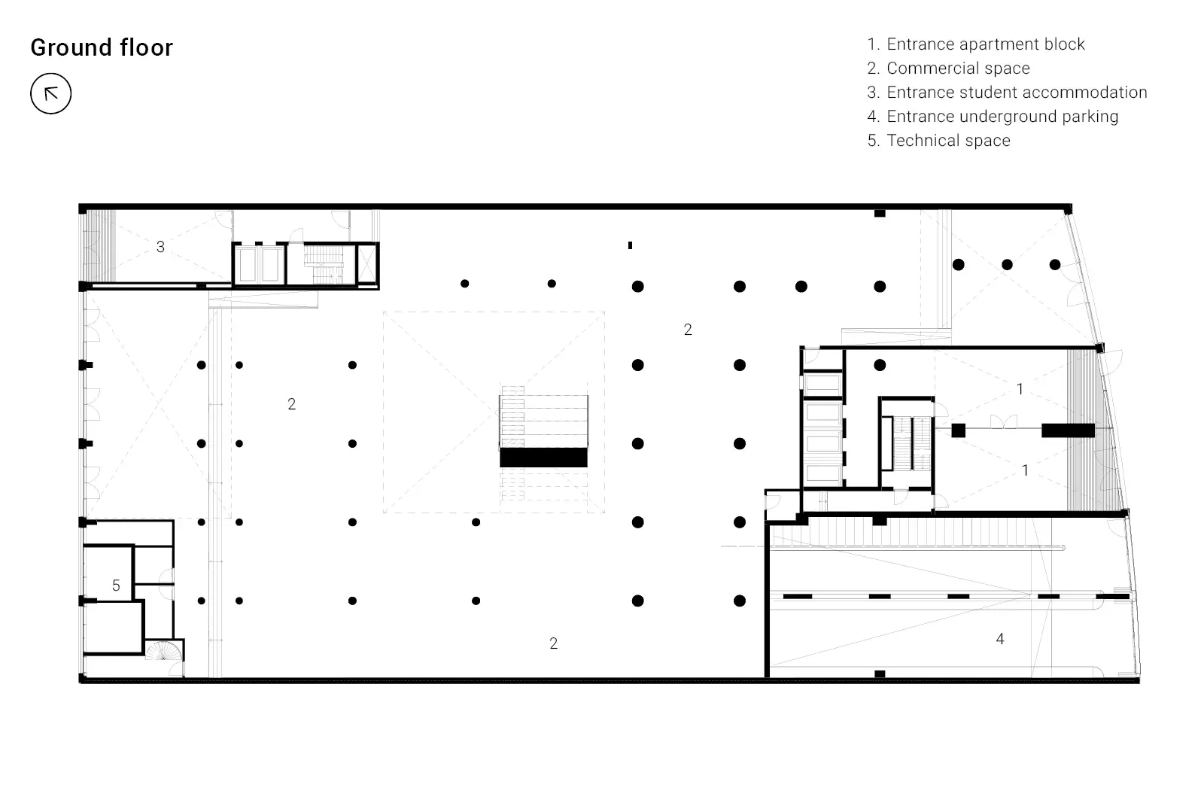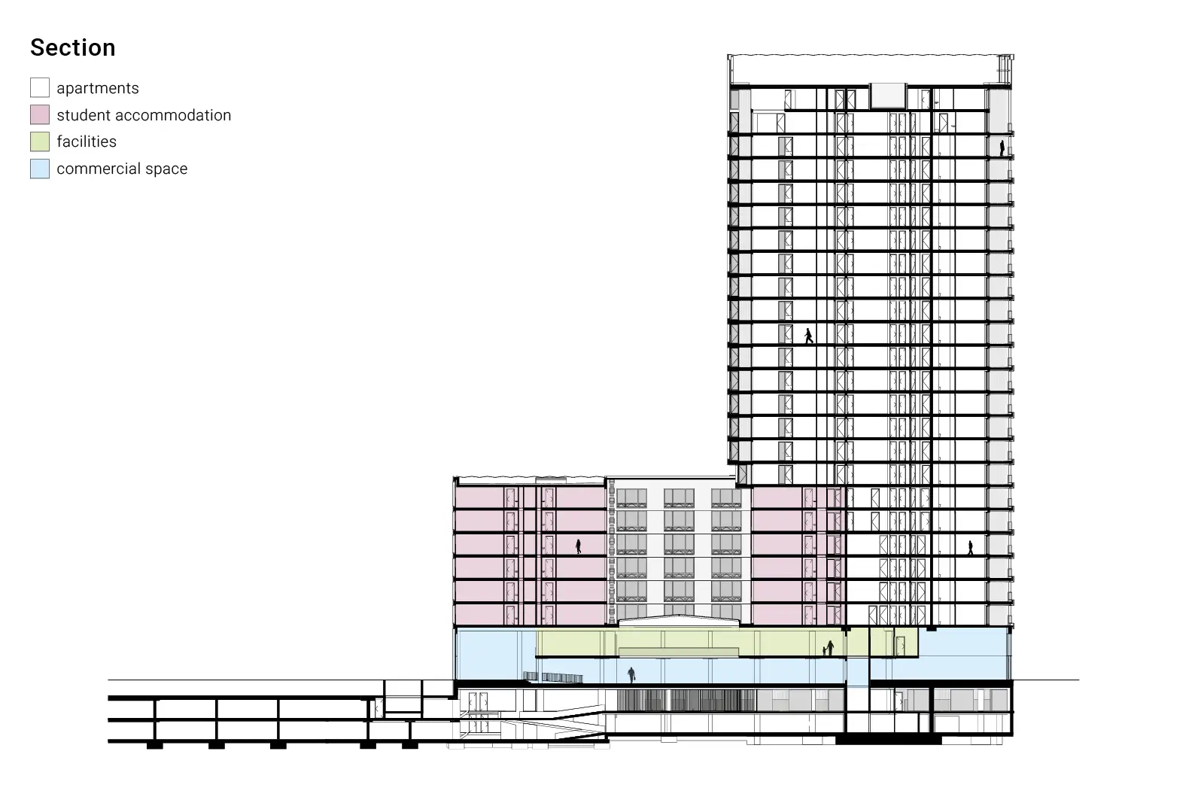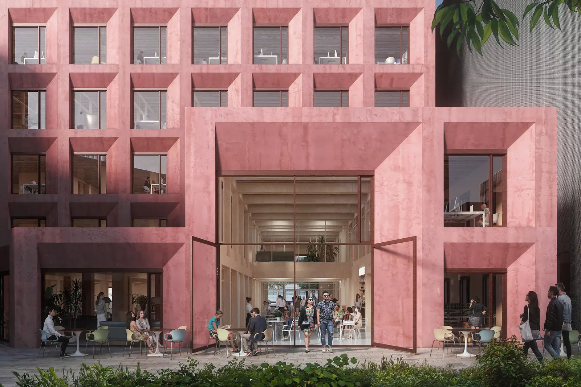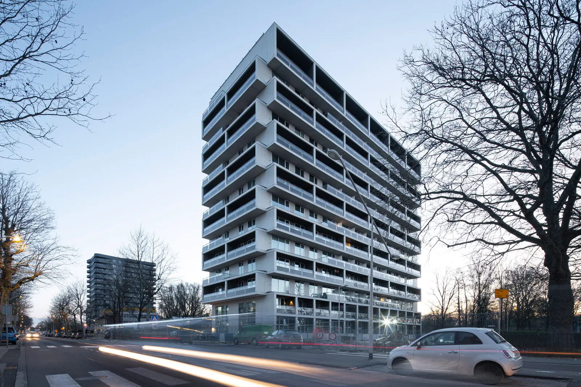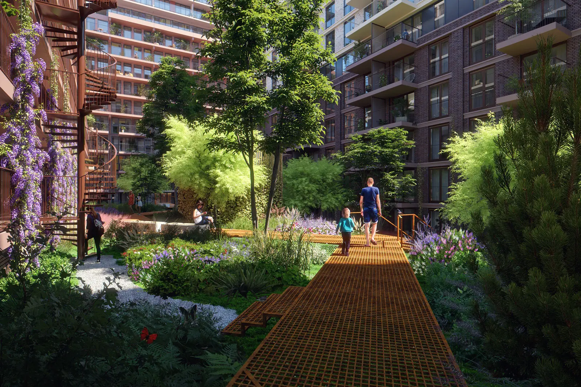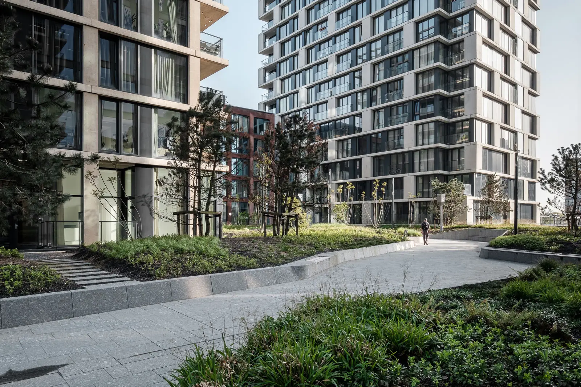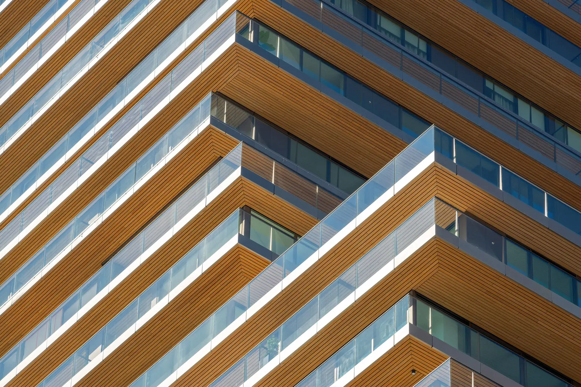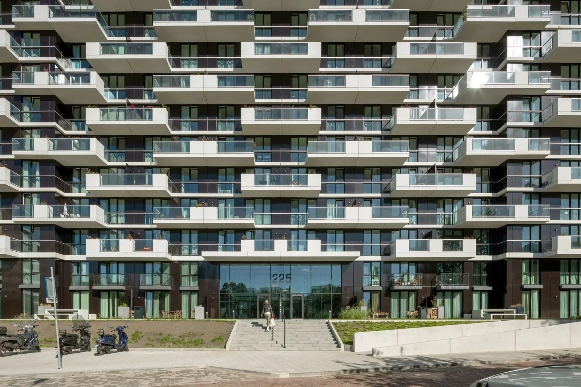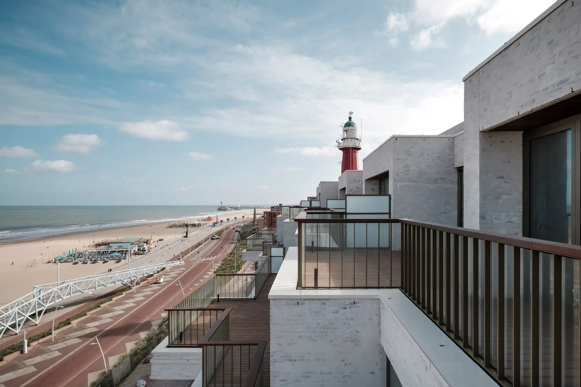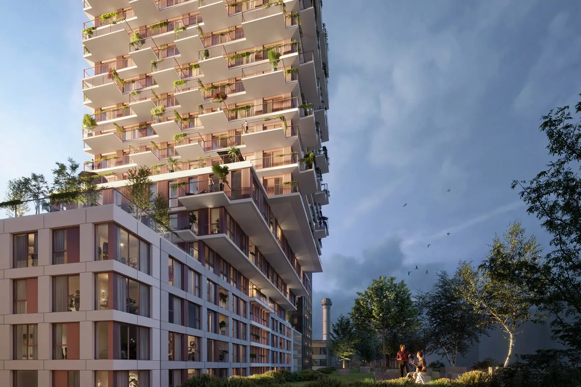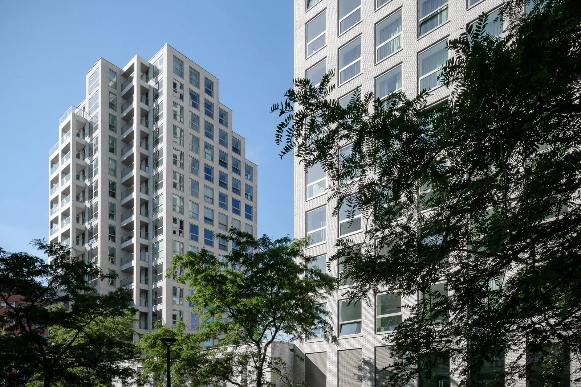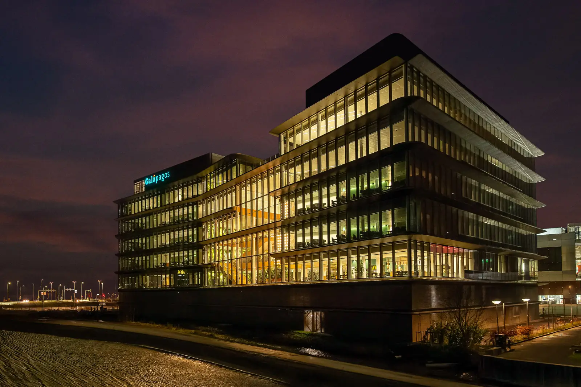Bold is massive. Bold is black. A tower, entirely clad, from top to toe, in solar panels oozing climate ambitions combined with residential luxury.
We use the concept of mass to define the ‘specific weight’ of the city. This refers to a social and economic basis for a viable city that can reinvent itself. At Bold location, on the former SHELL research campus in Amsterdam, this resulted in a split from an urban planning perspective in which mass is a means to unite extremes. On the North side of the IJ embankment the Northern part of Amsterdam has been industrial for ages. As inner-city production areas declined, and office space shrunk this North Embankment has come into the picture of inner-city reconstruction and redevelopment. As being so close to historic city centre and yet so far over the water new residential buildings are urged to make a first impression on the opposite side.
We introduced our concept for BOLD as a climate-positive residential tower that combines an energy ambition with luxurious residences. The innovative façade is a real eye-catcher: the entire façade is made from solar panels even the windows are energy-generating. The building accommodates various communities: student homes, flats and four luxury penthouses. Residents can meet in the shared facilities, including a cinema hall and a gym. The commercial spaces on the ground floor are a gift to the whole neighbourhood.
Large housing volumes in the city are viewed with suspicion because many did not exactly provide social cohesion. Yet the concept of mass does not necessarily have to inspire fear. Mass is essential for a living and diverse city. Without mass there is no urban quality, without mass there is no ‘super plinth’, no living and safe streets, no profitable public transport hubs and no mix of resident groups. We see the north side of Amsterdam, formerly an industrial site, as a real city district in the making with the A’dam Tower and the EYE Film Museum. Here, Bold nestles between a school and a hotel; a programmatic mix that creates a new character to the area.
The premise for BOLD was to achieve a negative EPC score which is a challenge for high-rise buildings, due to the relatively small roof to generate energy. With BOLD we solved this in a clever way: the entire façade generates energy. The velvet black façade is made entirely of solar panels with a finish of matt black glass, rendering the building a sleek, representative look. On top of that, solar cells located in the spacer of the triple glazing (called ‘Power Windows’) do not obstruct the view. Like the facade, the building’s roof is covered with solar panels. In addition, the tower uses 32 ground deposit sources for heat and cold storage. BOLD also uses run-off shower water and ventilation air as heat sources. Residents can monitor their own energy consumption to encourage sustainable living habits. In addition, home automation makes it possible to control the blinds, call the lift or regulate the light.
The building forms a community with a large differentiation in housing types. The two-story plinth is reserved for community facilities like a gym, a cinema, shared guest rooms, a wine cellar and storage rooms. The tower holds two hundred compact student dwellings and owner-occupied flats connected by a green facade. The top two floors house the building’s most luxurious residences, four double-story ‘sky-villas’. Particular attention has been paid to the flats’ individual outdoor spaces. The balconies and loggias are clad in wood, contrasting with the high-tech look of the facade.
We designed the building completely in 3D and did the complete draft work for the contractor in BIM, together with our advisors, within the given budget and timing.
Click here to watch a video about the sustainability of this building. RTLZ ‘Nederland Maakt Het’ featured an interview with Chris Zwiers about the BOLD. Explaining the way innovations are integrated in the architecture and how OZ operates in these dynamic and future orientated environments. Watch the item below:
PROJECT DATA
Client:
VORM ontwikkeling BV
Program:
33.100 m2
143 apartments
203 student apartments
Commercial facilities in plinth
185 parking lots
Status:
Completion 2022
In collaboration with:
VORM ontwikkeling BV
Van Rossum raadgevende ingenieurs
Buro Bouwfysica
J. van Toorenburg BV
Klimaatgarant
Team:
Chris Zwiers, Jetze Schreij,
Laura Martin Carrasco, Farida de Vries,
Ewout de Jager, Koos Zwitser,
Jelmer van Zelm, Rogier Söhne
Vincent van Draanen
Photography:
Valentijn Kortekaas

