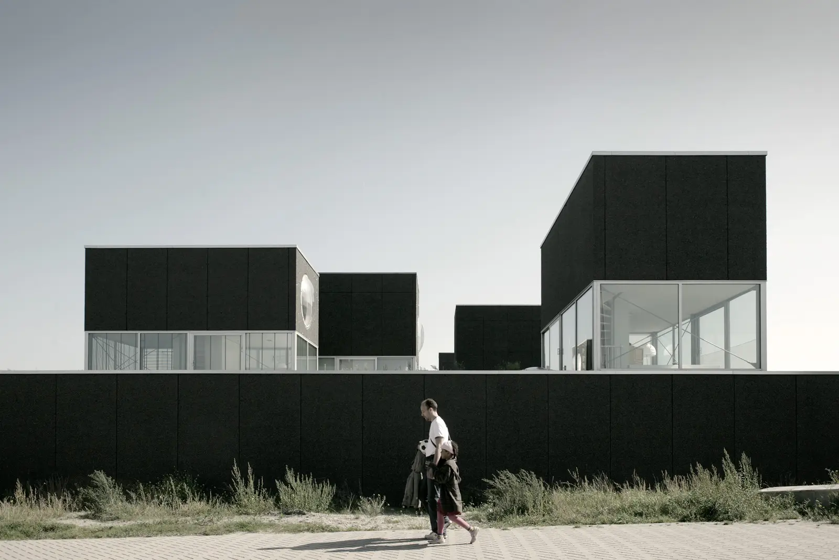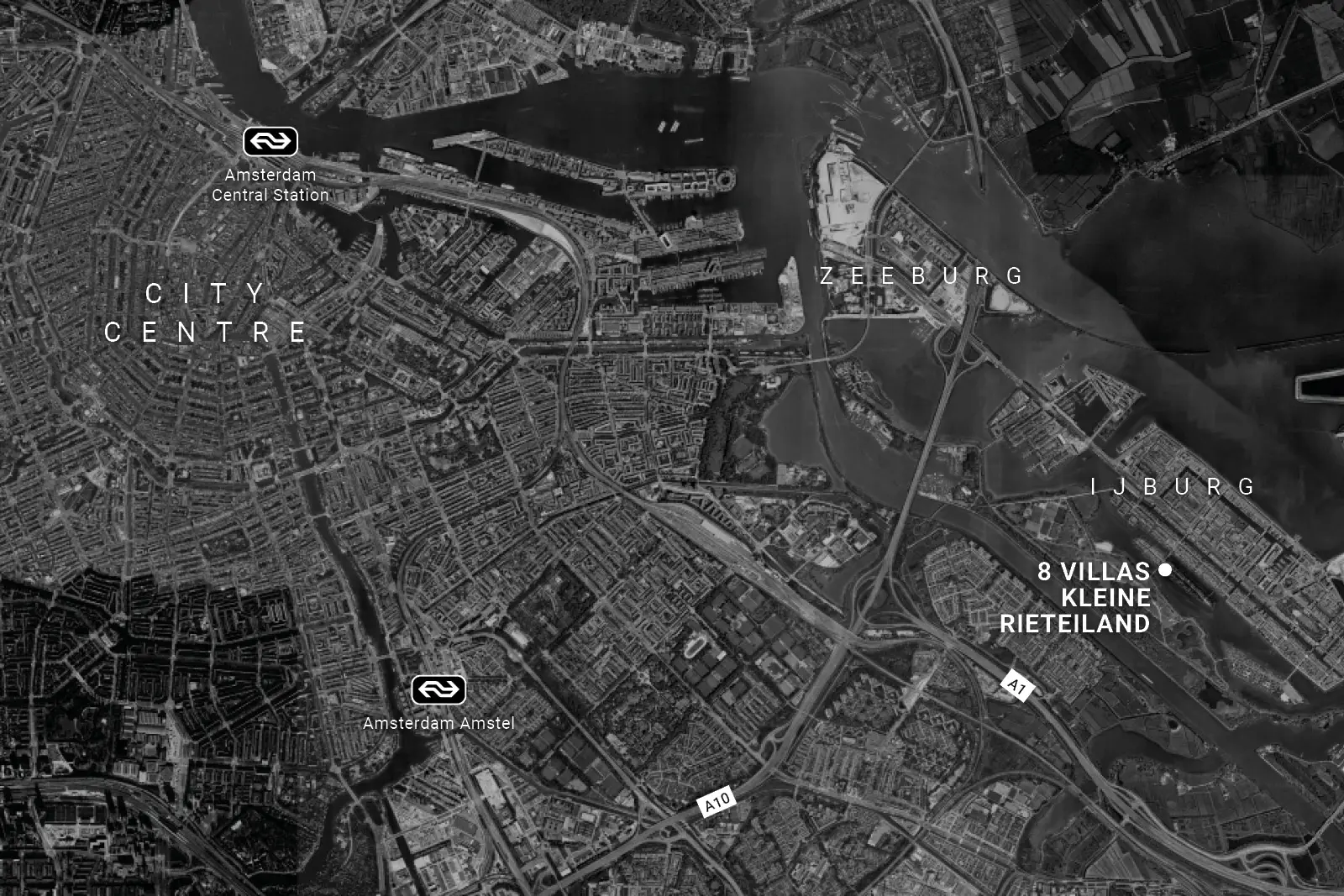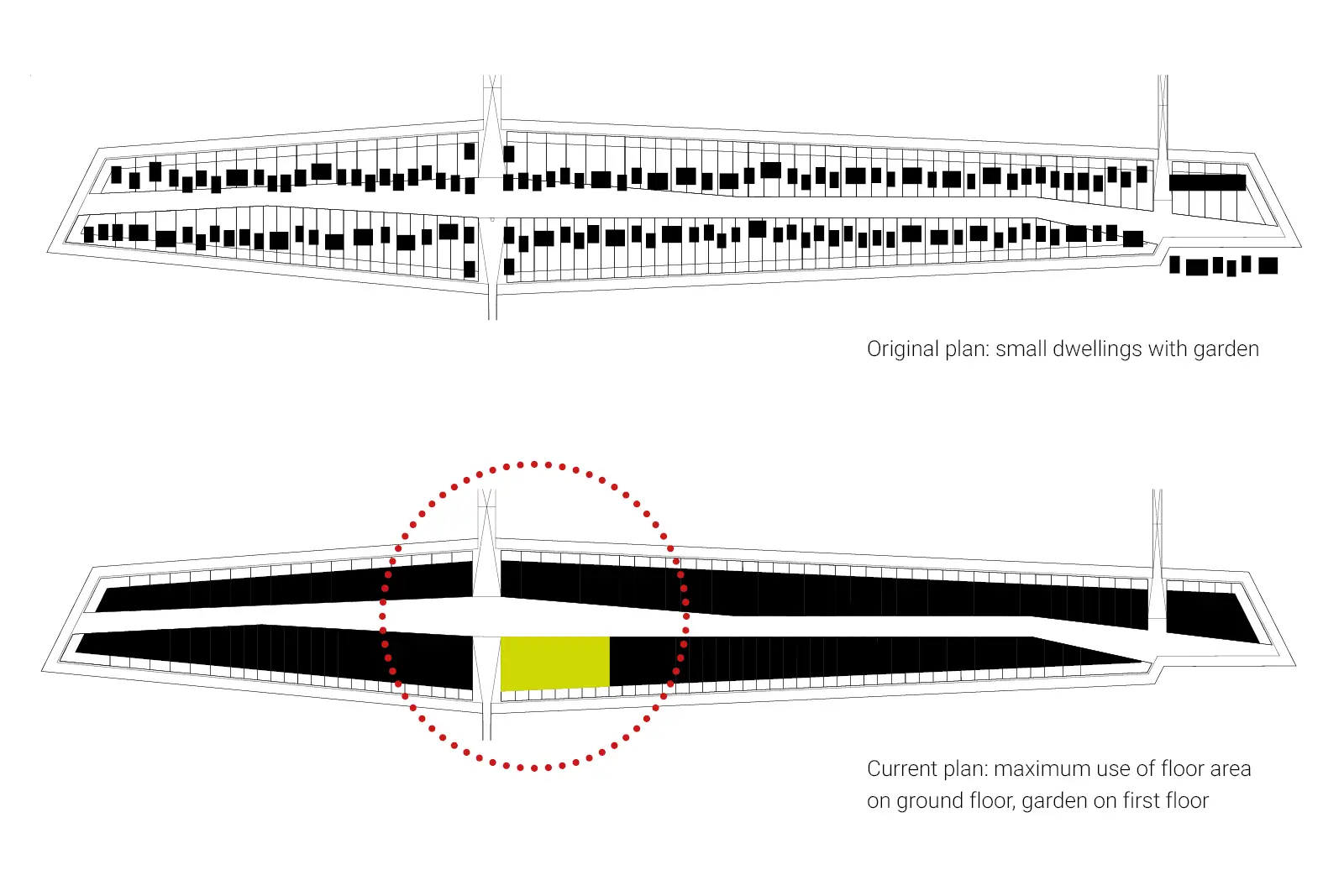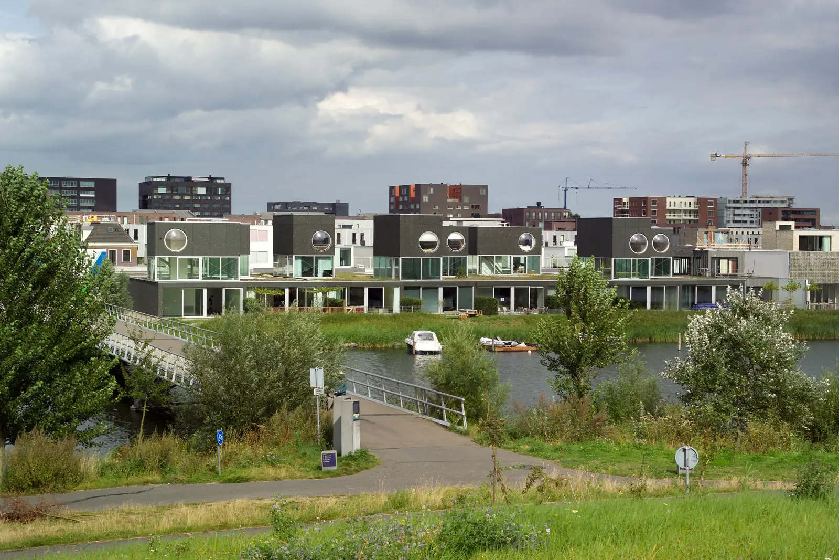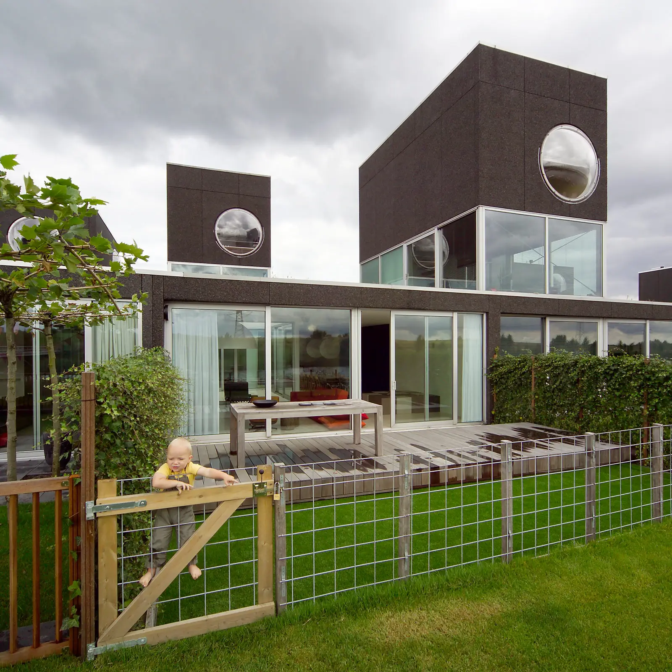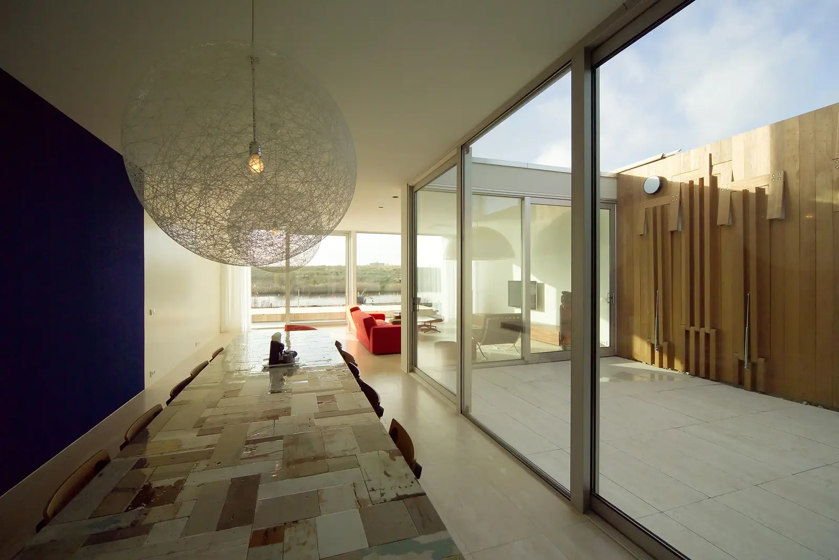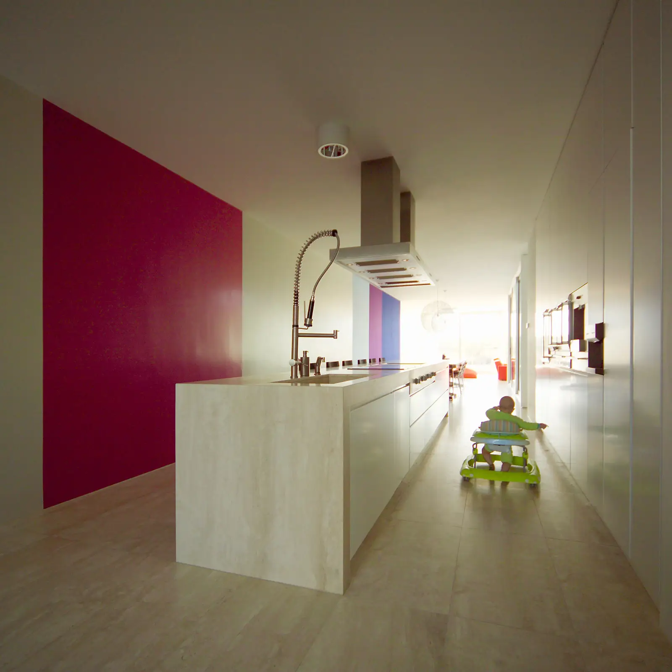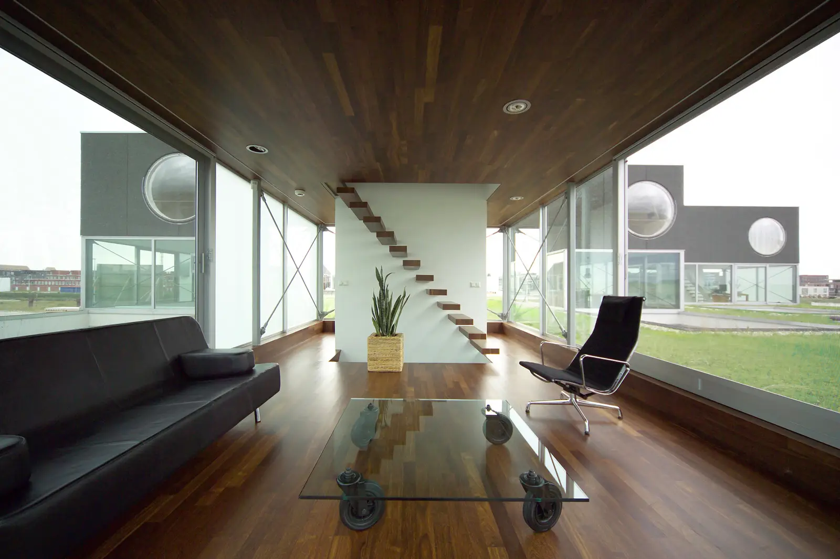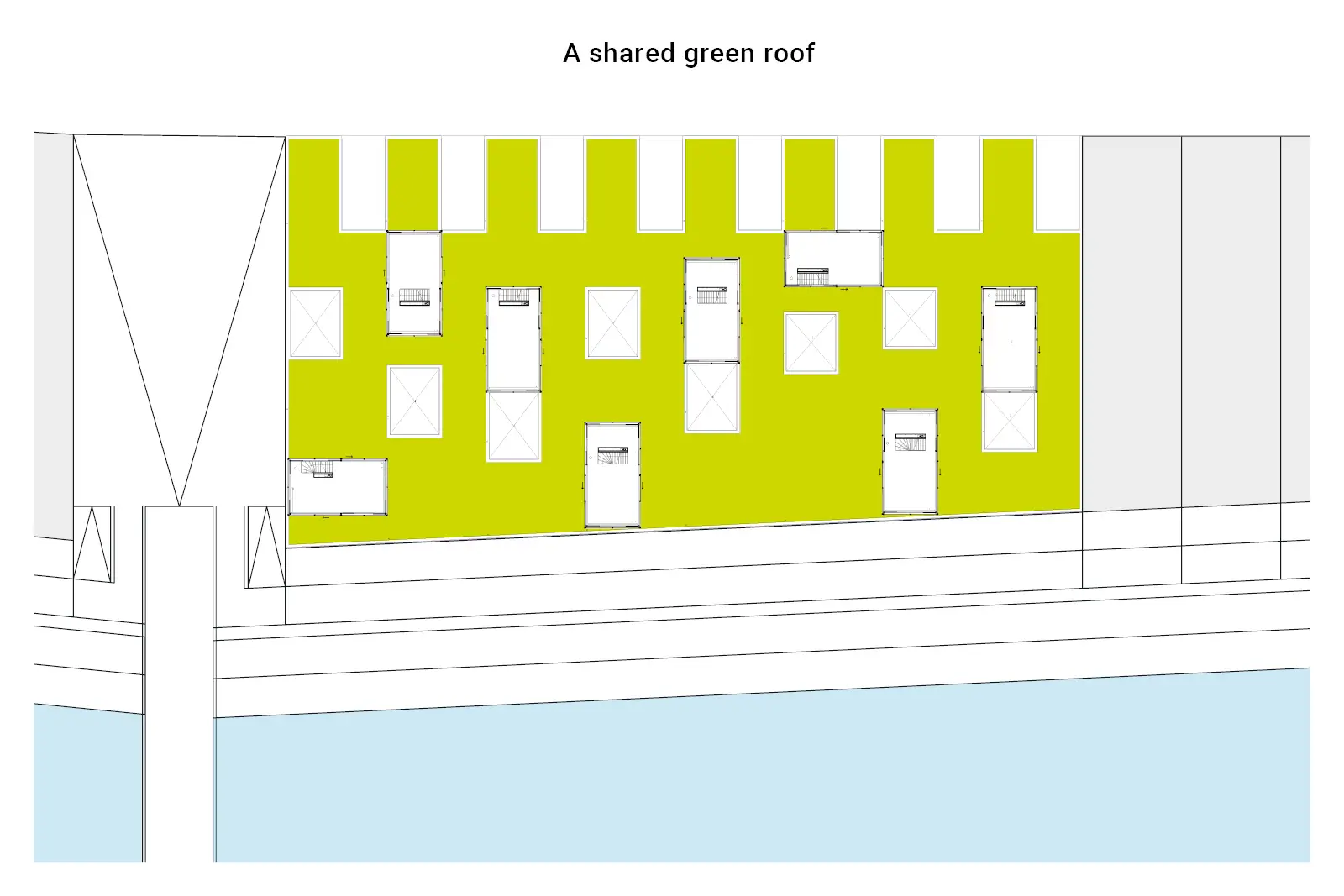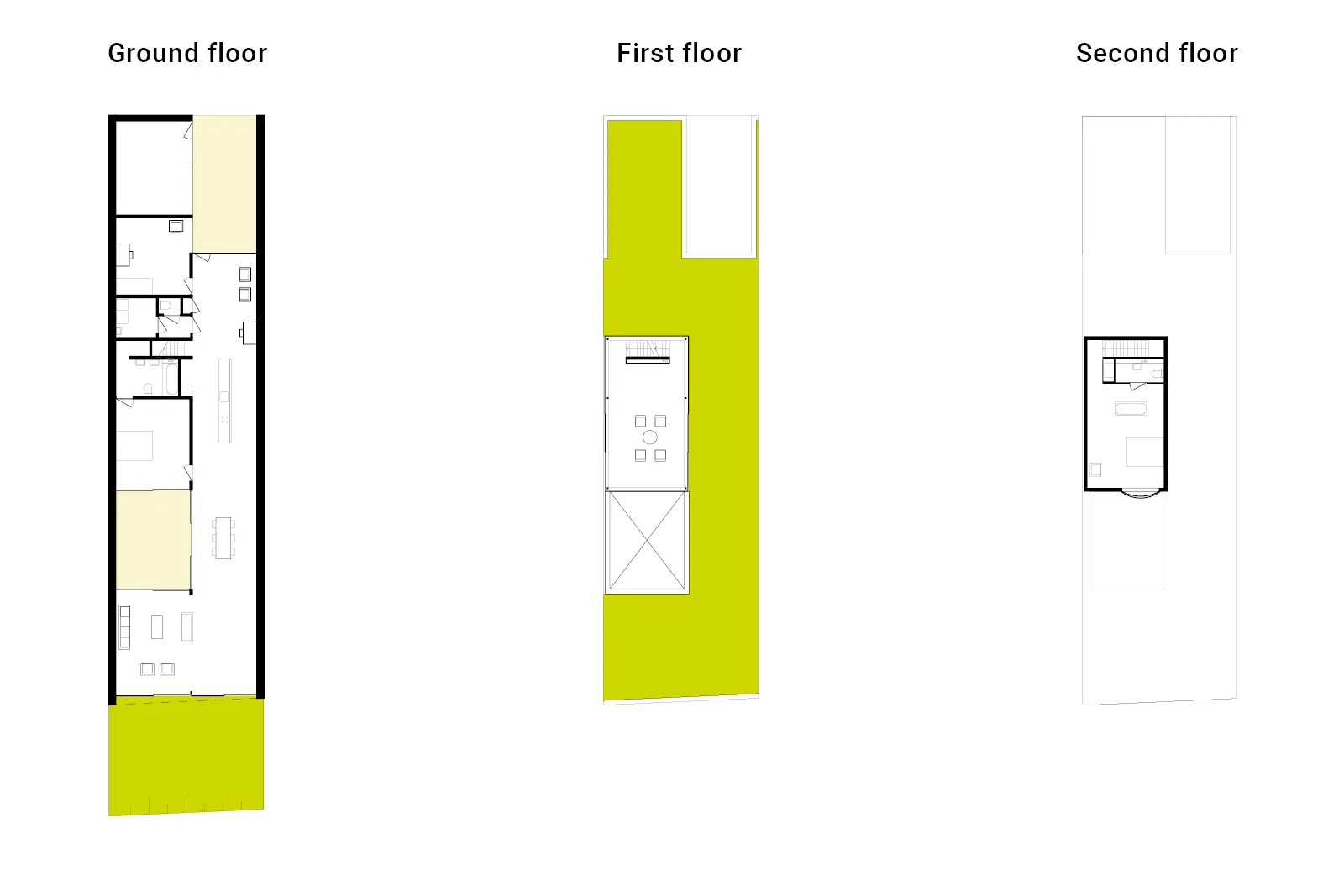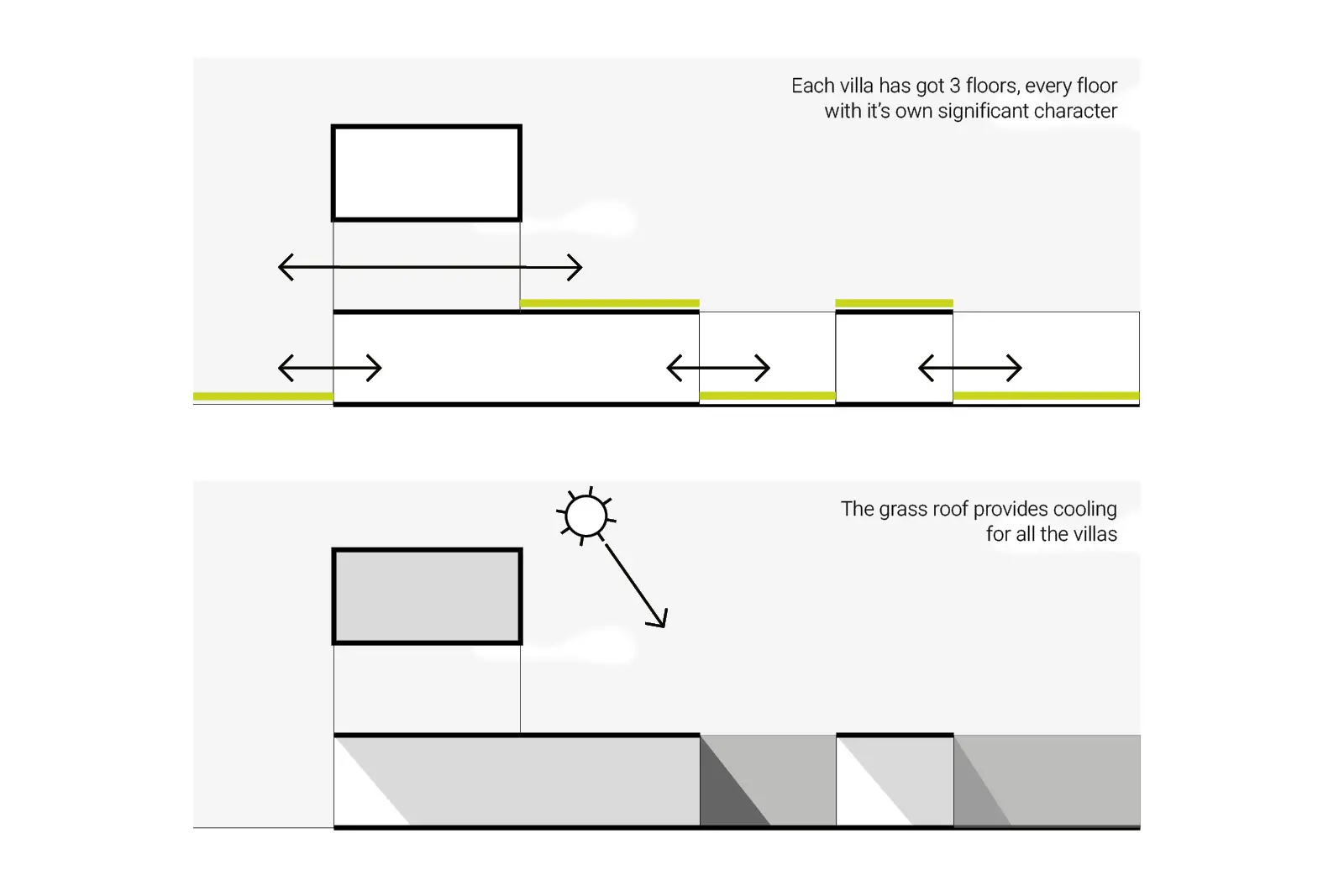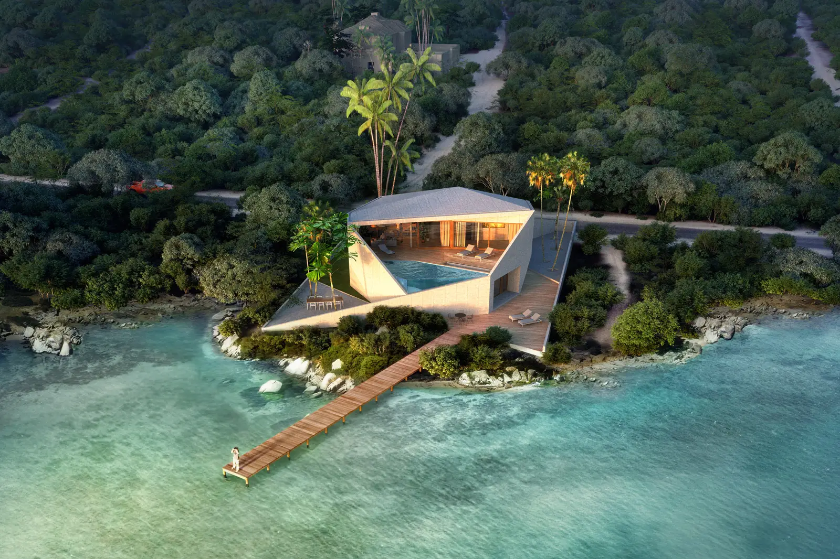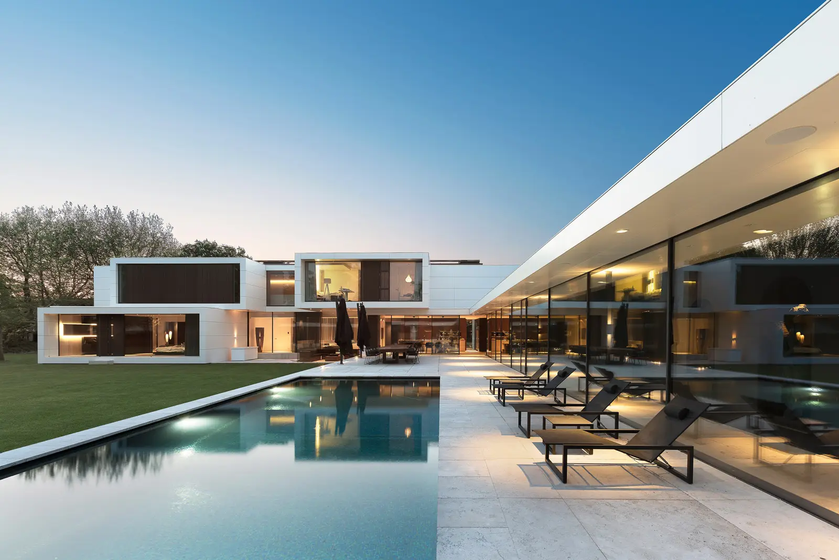On Kleine Rieteiland IJburg, anyone can build their own house, some of the houses were developed in a small series, like the 8 villas. The island became the place for the most luxurious homes on IJburg.
A good house is a big house – The urban development
In reality, the density of buildings meant there was little room for this. So the first task we set ourselves was; how do we create more space?
The plan sacrifices the original idea of 160 small detached houses for 140 semi-detached houses with maximum interior space. A wall with holes clearly separates private and public land. Because construction can go right up to the neighbour’s boundary, it creates not free plots but free rooms of varying width and depth.
The linking of the houses limits the expression of the exterior but increases the experimental freedom for the interior of the house. On the other hand, the surrounding wall also turns the public space into a room, completely green with grass cobbles on the street and ivy plants against the walls.
Hard and soft – The architecture
The eight villas make maximum use of the building envelope offered by the urban plan. The house has three floors, each with its own character. The ground floor design is punctuated by the connection to the public space, garden on the waterfront, the garage hidden behind a movable wall. Inside, the corridor is missing. A 25m-long open space, the common centre of the house, gives access to adjacent rooms including two patios. A staircase leads to the conservatory room on the first floor.
Together, the eight conservatories are scattered in a collective grass roof. Upstairs, one can retreat to a room with views over the adjacent Diemerpark. Besides a lot of glass, the exterior of the building is black that is slowly taken over in time by ivy and herbaceous plants.
Eternal and temporary – The interior
The interior is a continuous alternation of indoor and outdoor spaces, formed downstairs by the patios, upstairs by the roof garden with conservatories. The layout is limited to keeping the open space and the interplay between inside and outside intact as much as possible. The ground floor continues into the terraces. Wood on the floor and ceiling frames the garden on the first floor. Upstairs, the space is a cocoon punctuated by circular windows in wall and ceiling. Everything in the design revolves around the possibility of choices, in this case, which space do I want to be in?
The finish of the space is durable, understated and timeless for solid elements, such as the travertine, white stucco and wood. The walls and floors incorporate as much storage as possible from kitchen cabinets to folding garden furniture in the patio. The wooden patio by the water is movable to cover the play grass. More fashionable are the parts that are more easily interchangeable, such as the bright colours of paint and felt on the walls. This also applies to the furniture that stands as separate colourful objects in the open space.
PROJECT DATA
Client:
IJburgermaatschappij b.v. Amsterdam
Program:
8 Villas
aproxx. 280 m2 each villa
In collaboration with:
Bouwbedrijf Moes
Status:
phase 1: completed in 2004
phase 2: completed in 2007
Team:
John Bosch, Stefan Grat,
Stefano Mori,Wendy Saunders
Photography:
Allard van der Hoek
Marcel van der Burg

