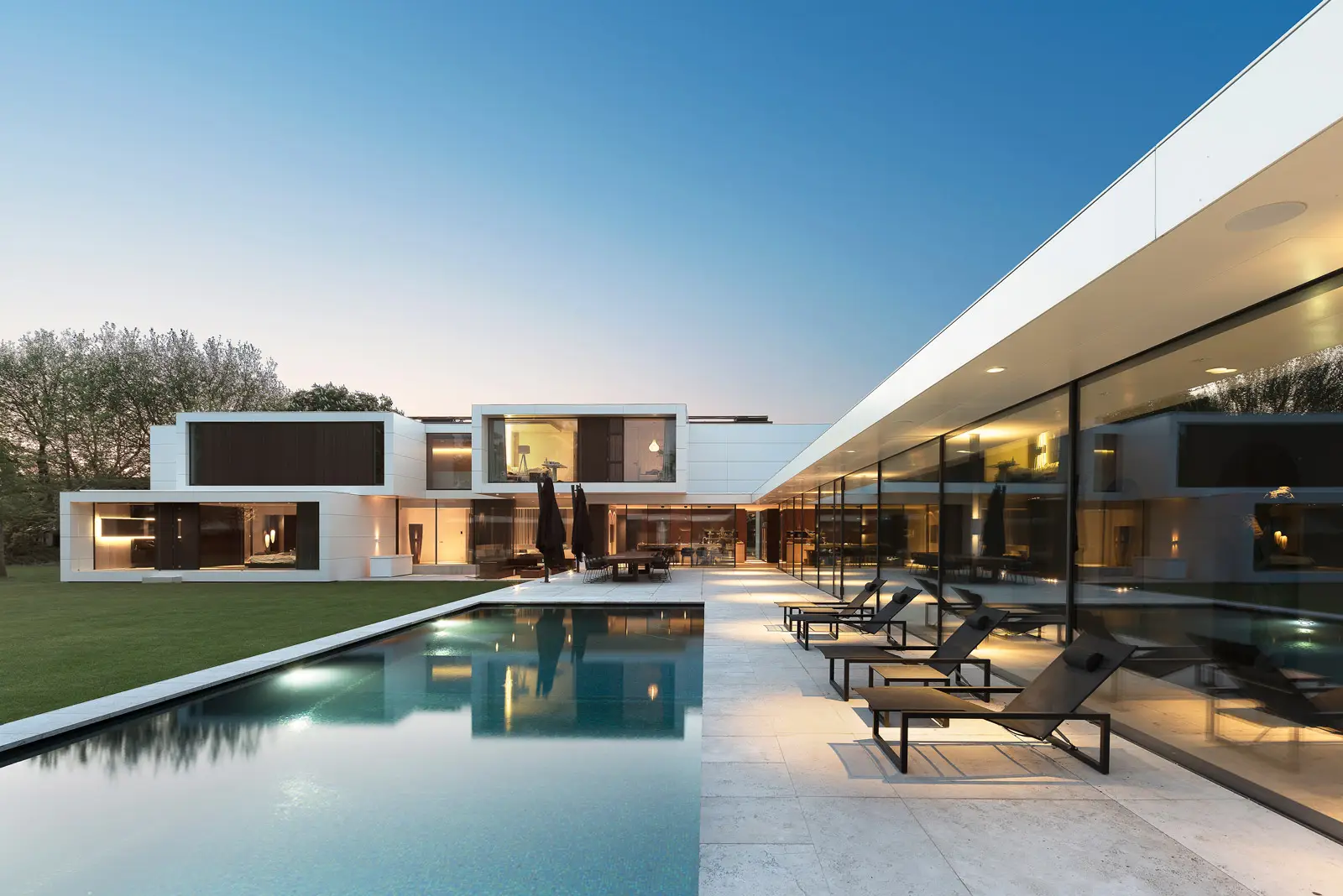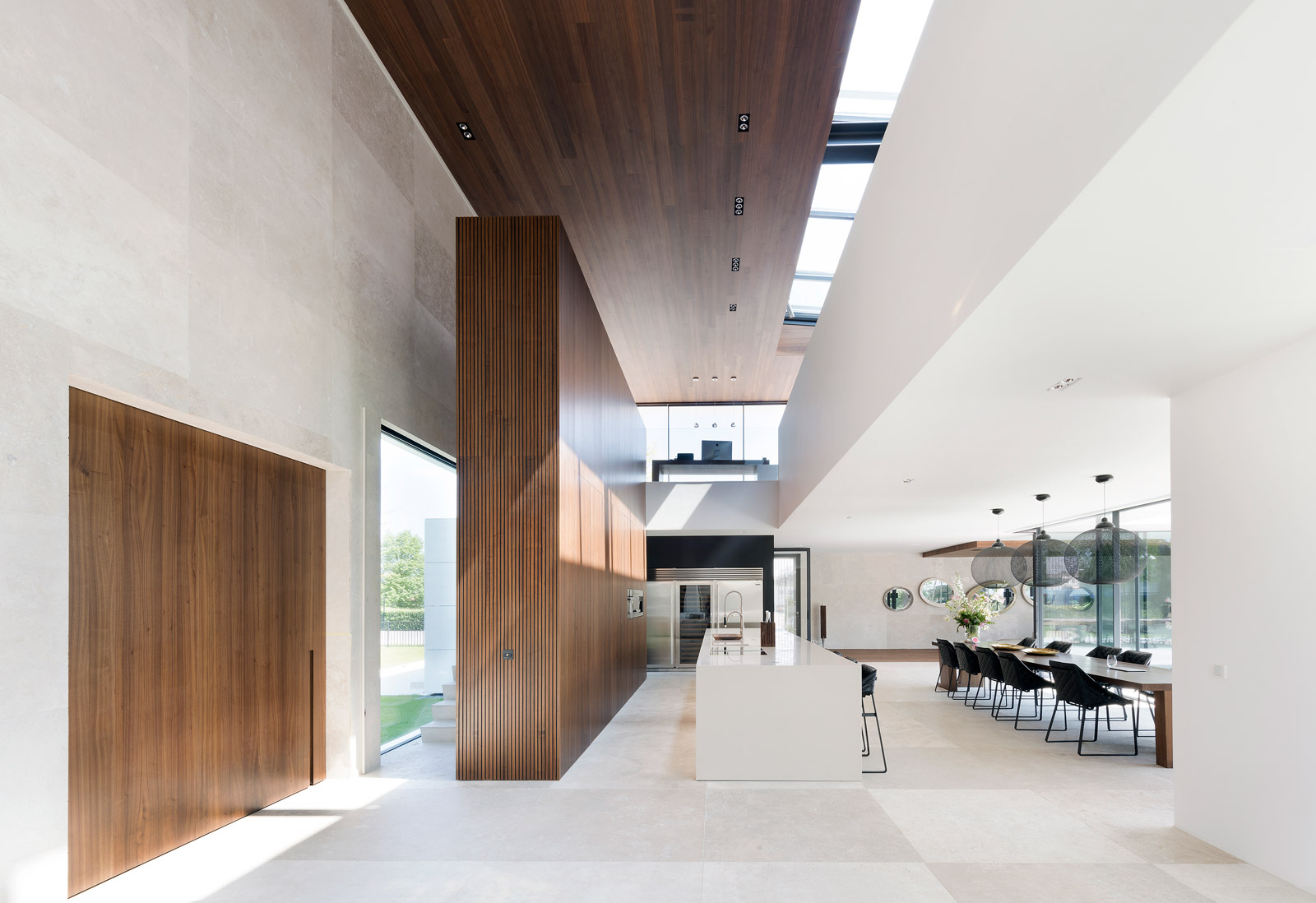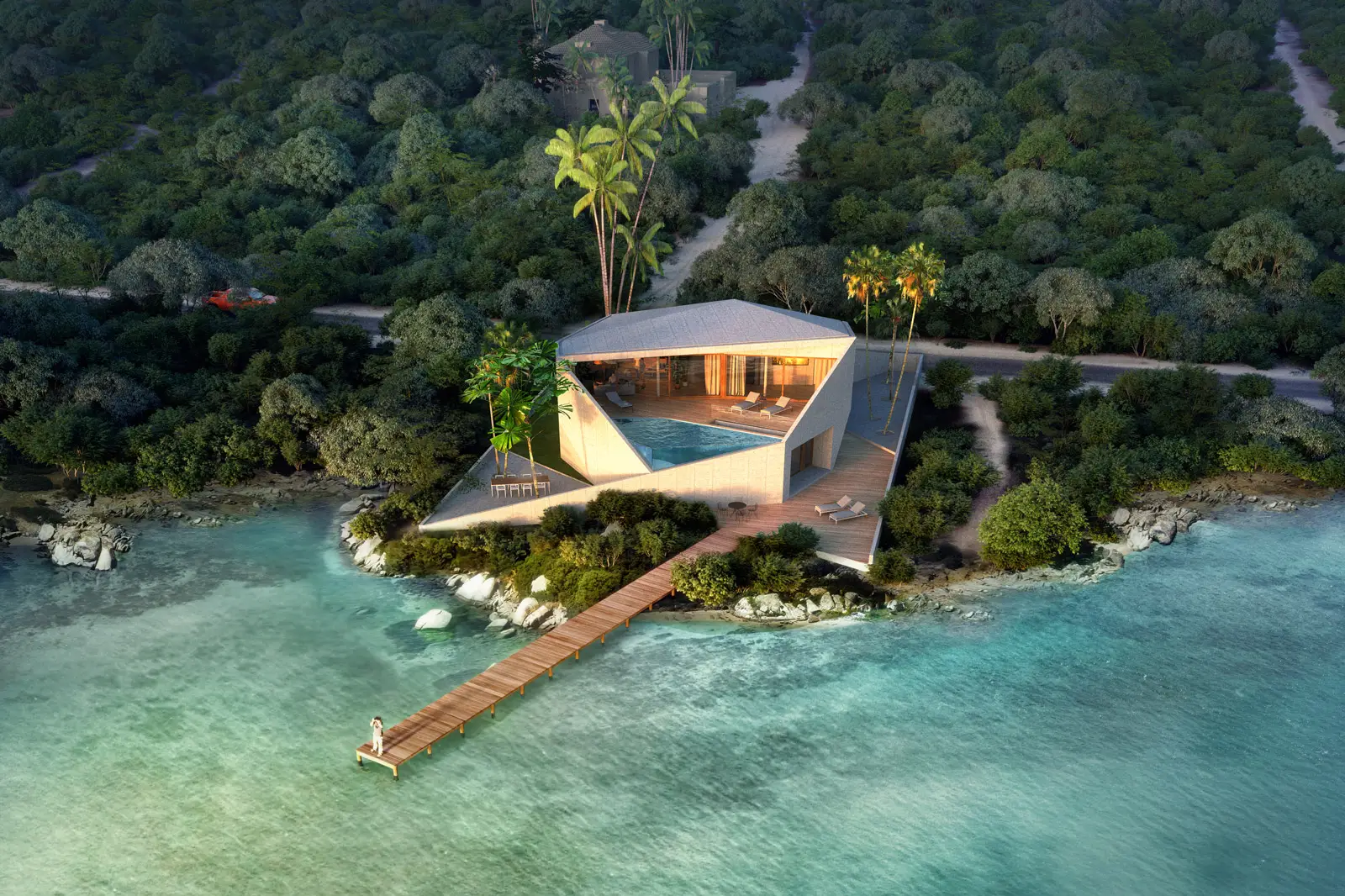In this stack of white Corian clad boxes dwells an open plan villa where the inner and outer spaces flow over into each other.
The design of Villa D, located in a three-acre garden, follows the outlines of the former residence, which was demolished to make place for the new house. The plan divides the garden into two sections: an intimate area for the residents, and an adjacent open area that follows the path of a small village road.
The main part of the house has two levels, which are connected by a large central space — created by pushing individual rooms outward. On the ground floor, this space contains the living room, which has large windows that connect it with both the inner and outer gardens. The light grey travertine stone wall and floor extend onto the main terrace outside, with a swimming pool. The interior of the upper floor is characterized by the dark wood floor and ceiling. Large windows at the end of the elongated space create a visual extension with the garden.
A series of spaces connected by a long corridor expand the house, from the main area around the inner garden, into a private spa. One small, remained segment of the old house, in neo-Romanesque style, provides a subtle contrast with the modern design of the new residence. The walls, including the statues set into niches, are painted black. The external design is dominated by boxes protruding out from the main volume, with walls framing the large windows clad in matt white Corian.
PROJECT DATA
Client:
private
Program:
1.100 m2 villa
Status:
Completion 2015
In collaboration with:
Tizo Bouwmaatschappij,
Breed Integrated Design,
Nobel Advies,
InterBouwconsult,
Linda Pol interieurarchitecten
Team:
John Bosch, Heleen Reedijk,
Leontine Boots, Eric Gehem,
Timothy Stassen
Photography:
Roos Aldershoff



