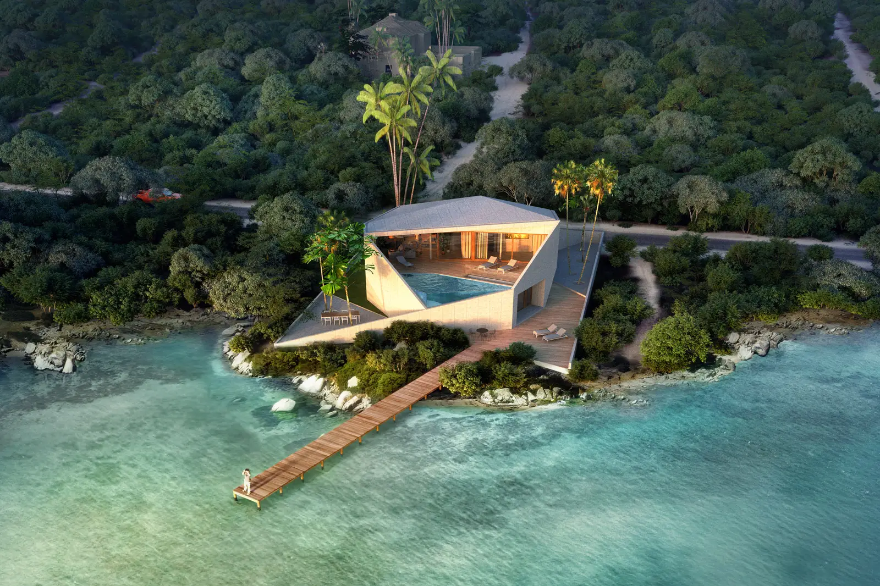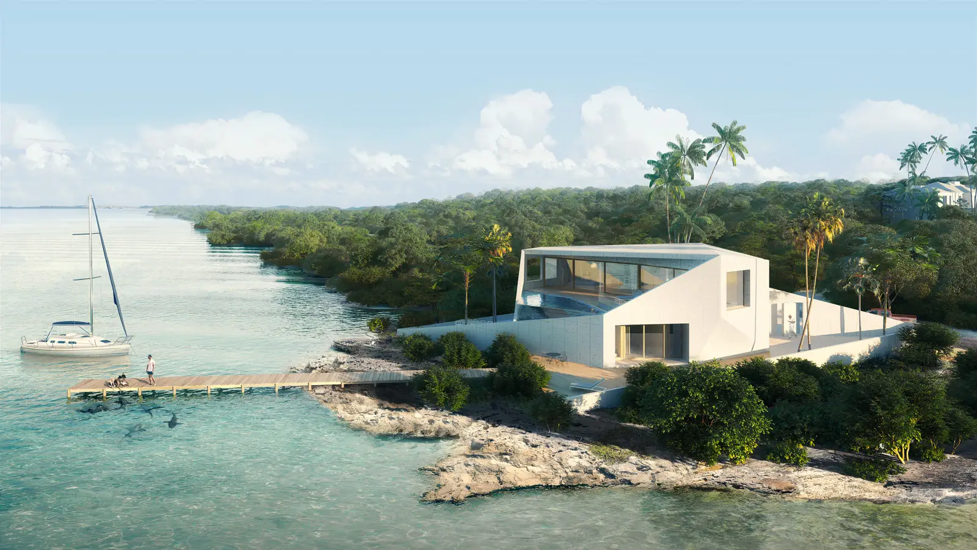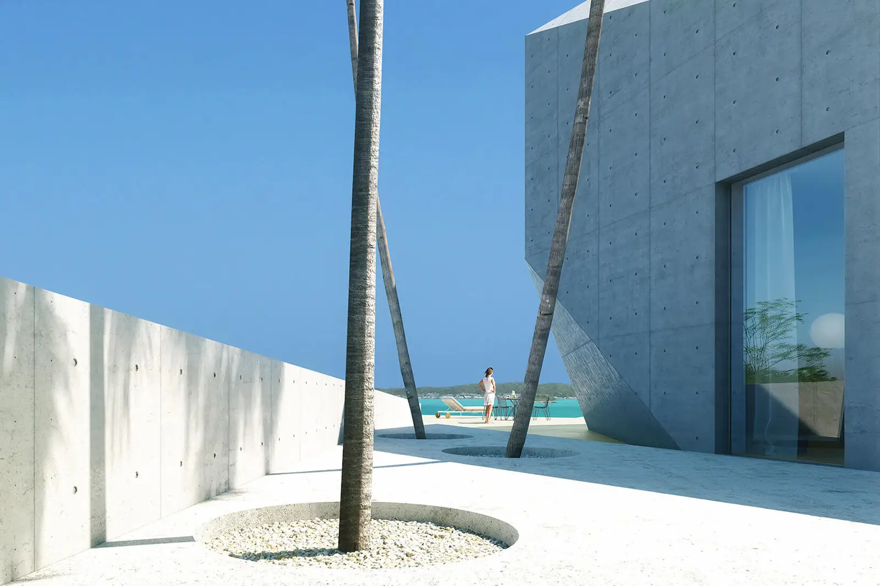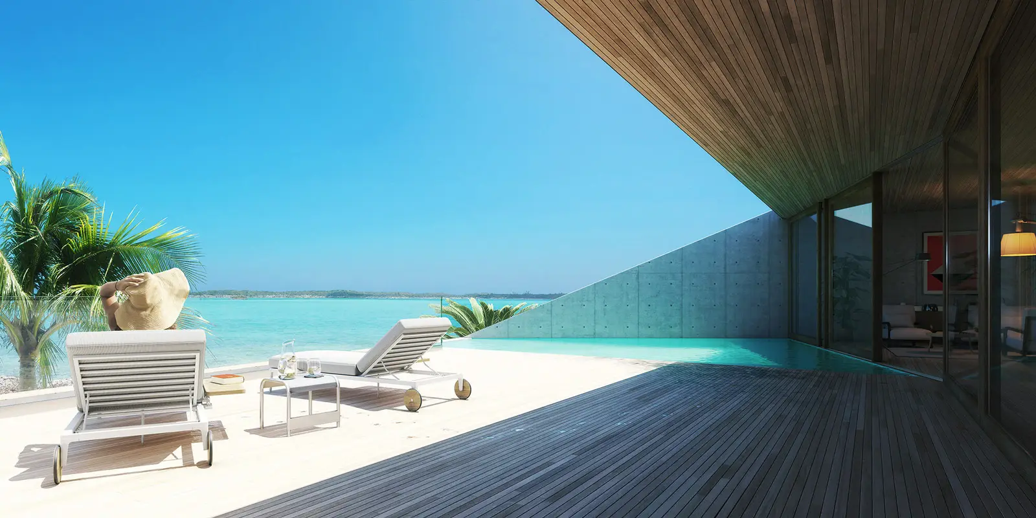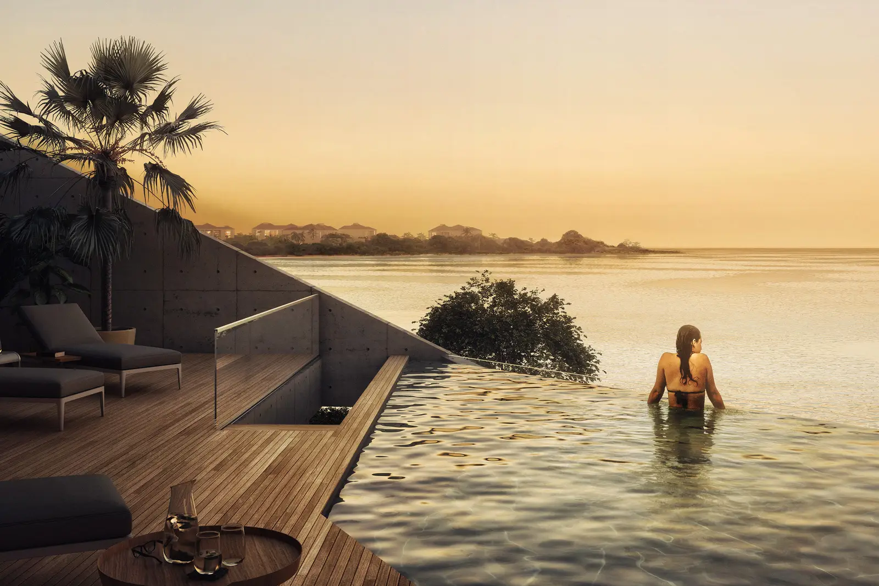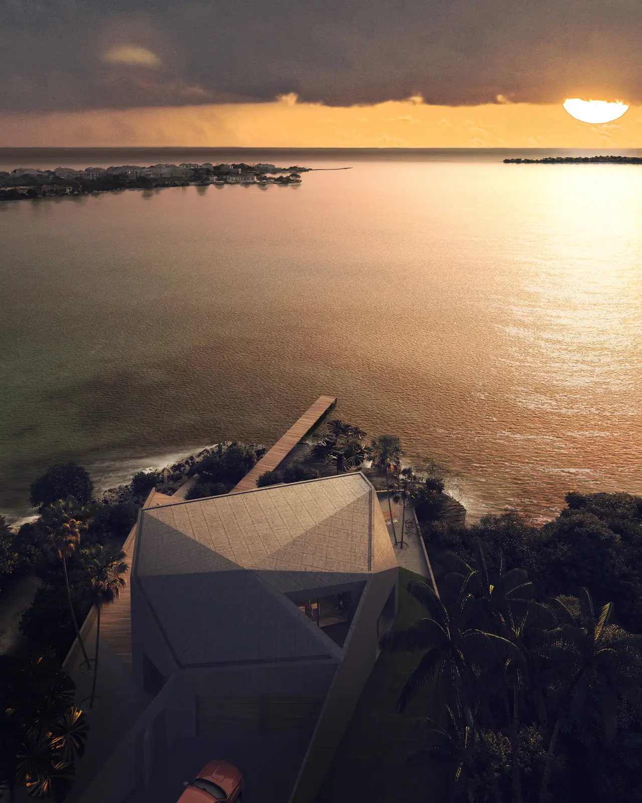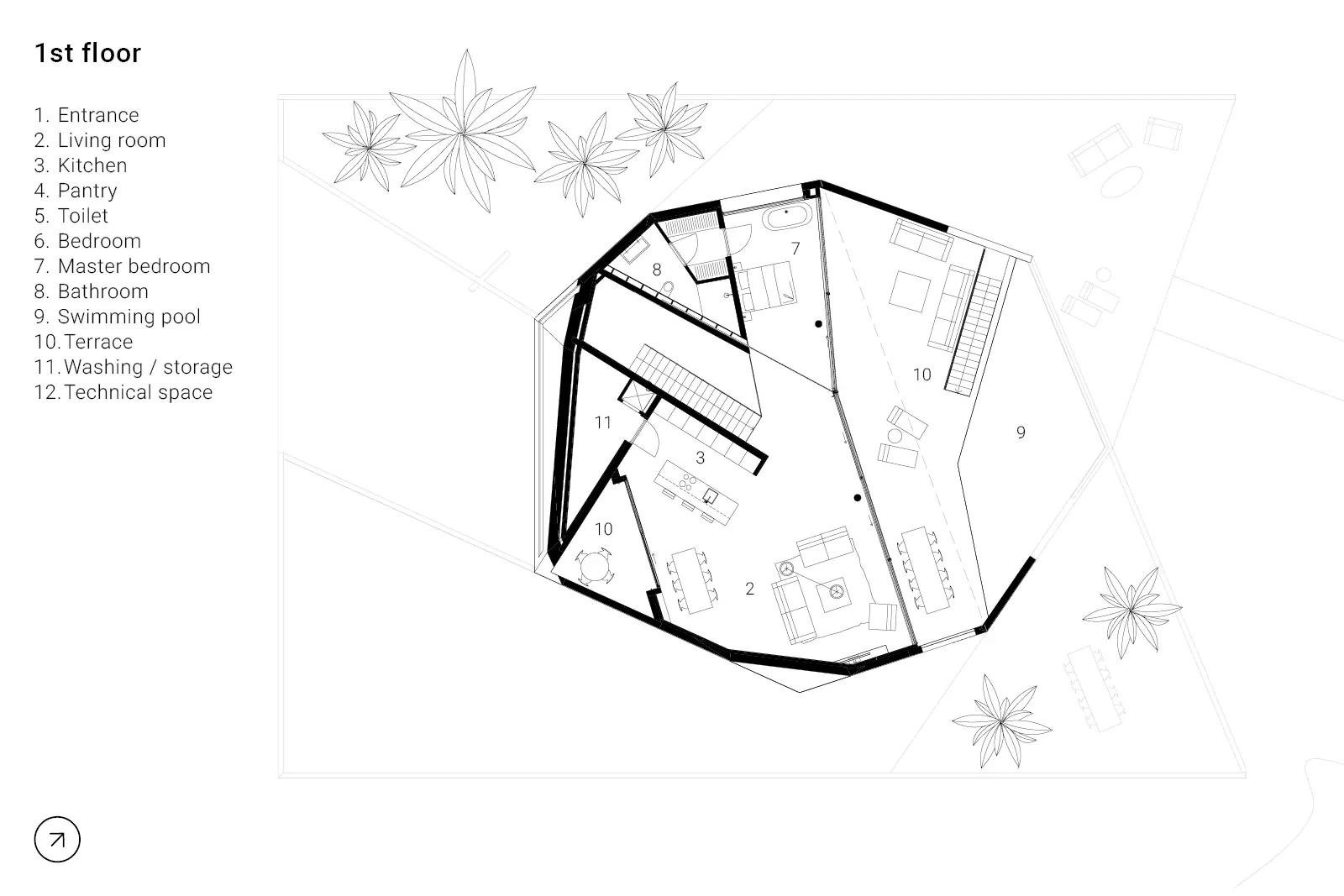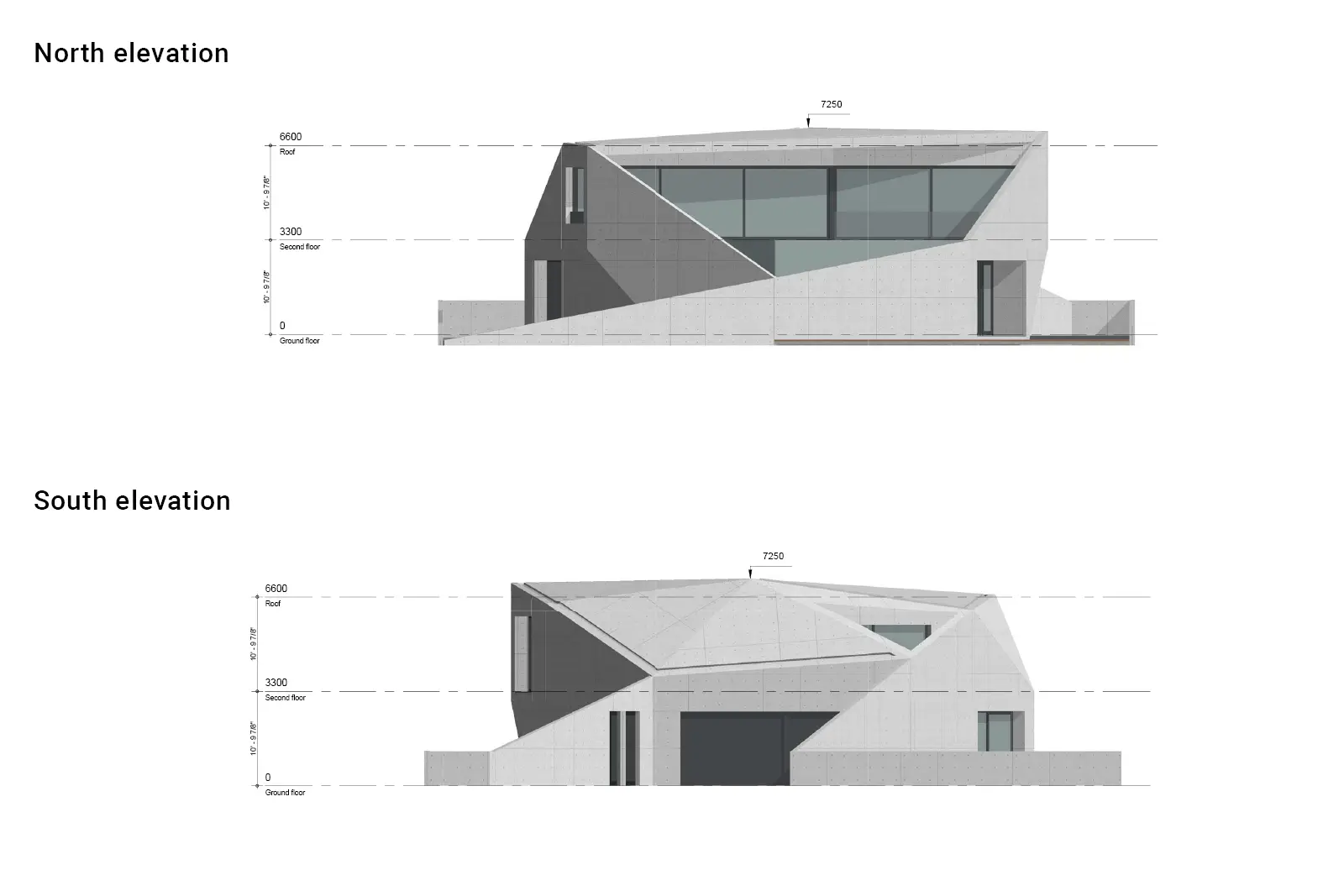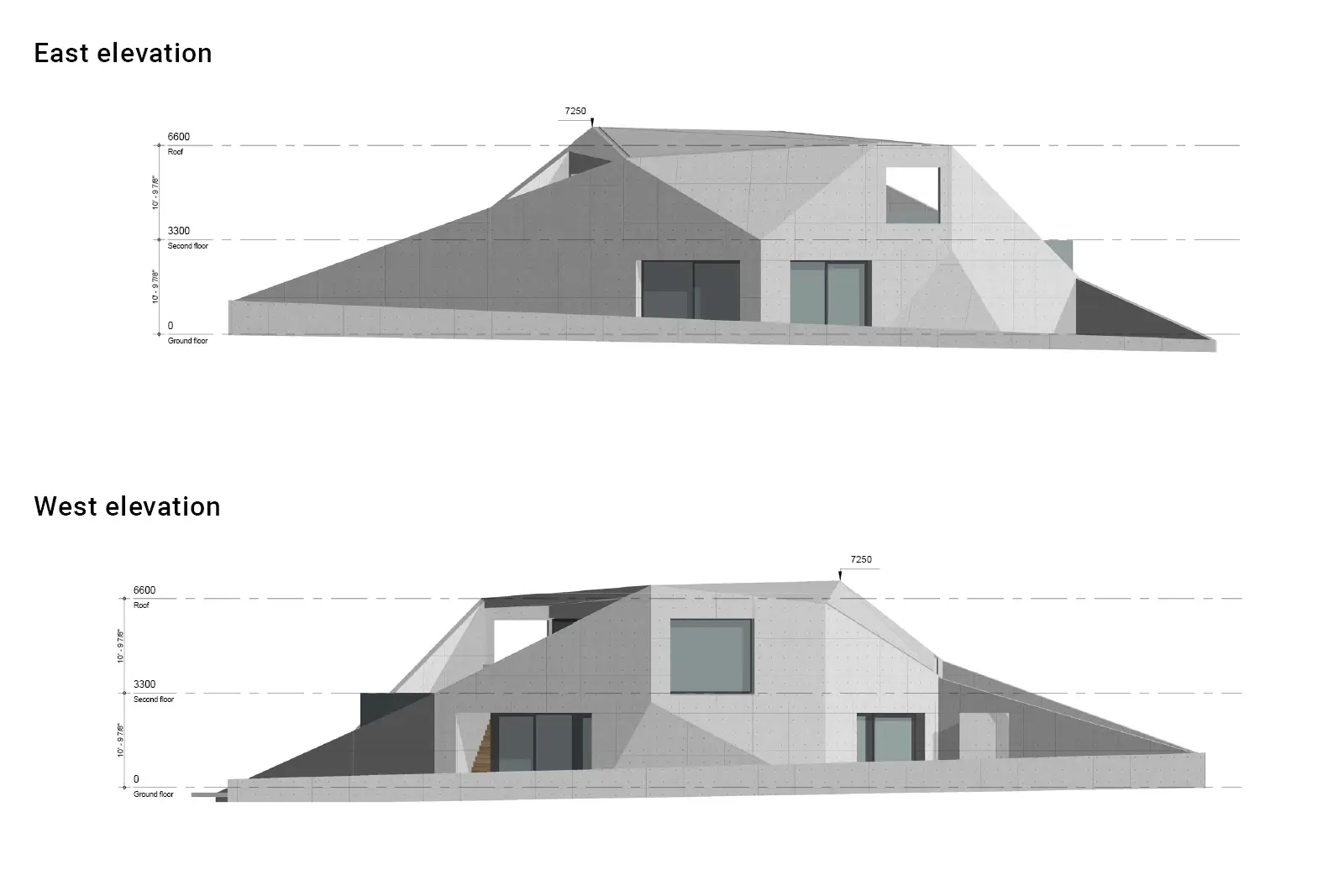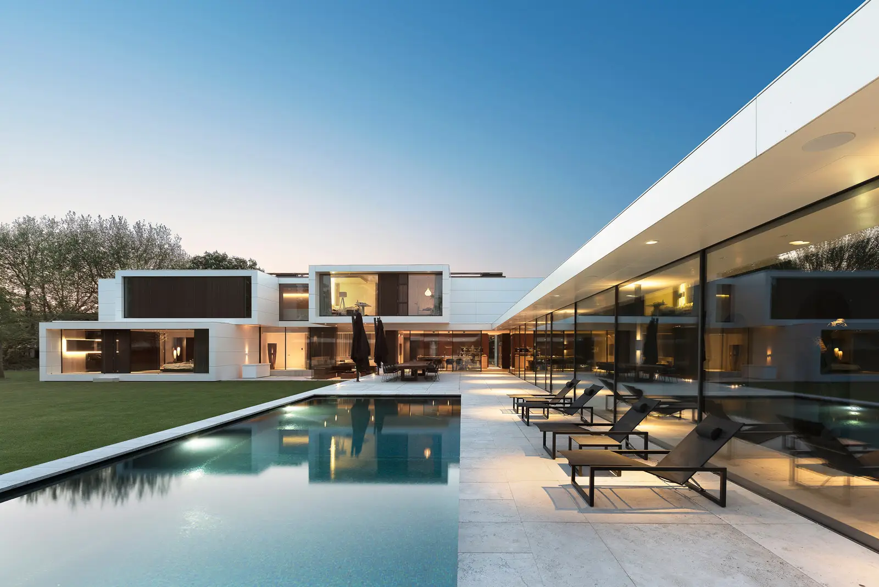On a cliff in the Caribbean, we designed our version of the ‘James Bond” villa inspired by the classic modern era. A diamond shaped, prefabricated, sustainable hurricane proof project.
The Caribbean with its sub-tropical climate and hurricane seasons ask for a specific type of construction. Construction materials and companies are scarce. So, we envisioned to make a prefabricated sustainable hurricane proof villa that fits its surroundings. We ambitioned to design a villa that would catch the eye because of its unique shape as well as to be able to withstand all weather conditions. The result of The Diamond House exceeded our expectations. The design of the house has not only been picked up by social media, but also by various international trade magazines. In designing the villa, we were inspired by John Lautner, a well-known architect from the U.S. who is best known for having designed several James Bond houses.
The first Diamond House is currently being developed on Great Exuma, one of the fastest growing and most popular islands in the Bahamas. The plot that was selected has an area of about 1.100 square meter and is located directly on the beach. The house is designed in such a way that it can be realized anywhere in the world by means of steel construction as well as concrete construction. The villa has a total area of 357 square meter, has four bedrooms, two bathrooms, two kitchens, two large terraces and a parking garage with space for two cars and a swimming pool. From the terrace you have a breath-taking view over the ocean.
Its angled walls give the house a shape resembling a diamond. The walls of the house, all made of smooth special composite, continue into the outside space giving the house his unique shape. The garage and guestrooms are situated on the ground floor. A hall splits the ground floor into two spaces and connects both gardens. The main living and the master bedroom are located on the first floor, from where there is an unlimited view over the ocean. Most important is the large terrace together with the pool, probably the place one will spend most of their time enjoying a sunset with a daiquiri at hand.
PROJECT DATA
Client:
The Sandt Investment Engineers B.V.
Program:
357 m2
Status:
Under construction
In collaboration with:
Van Rossum Advisory Engineers b.v.
Huisman & Van Muijen installatieadviseurs
IraDez Architects International
Team:
John Bosch, Lyongo Juliana,
Laura Martin Carrasco, Joanna Wnuk
Artist impressions:
WAX Architectural Visualizations

