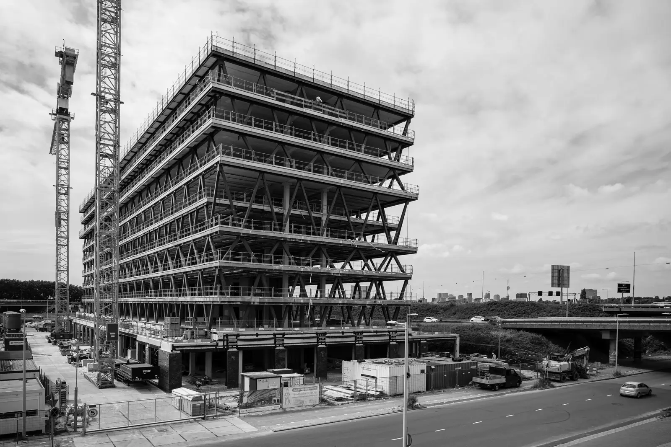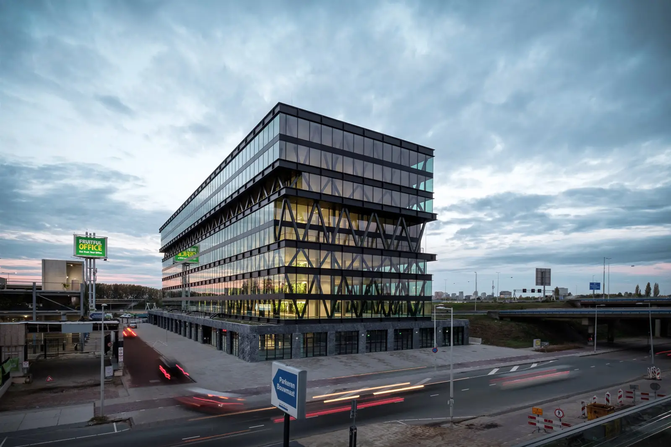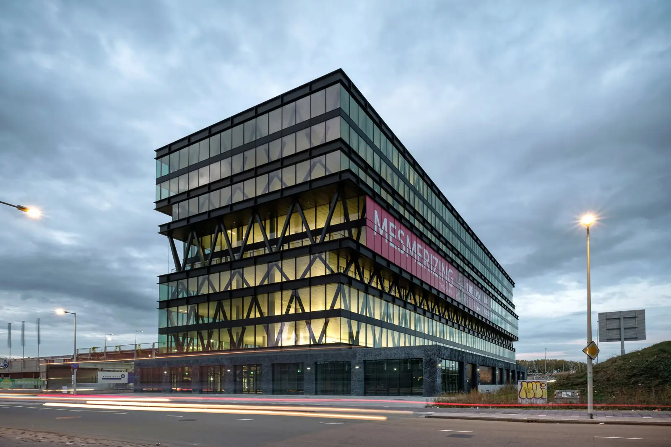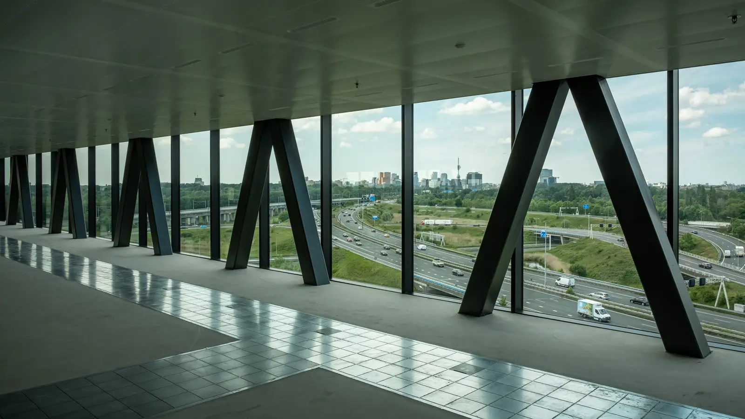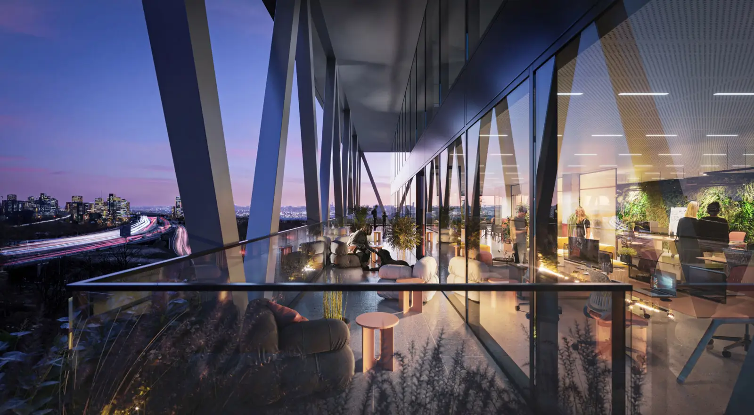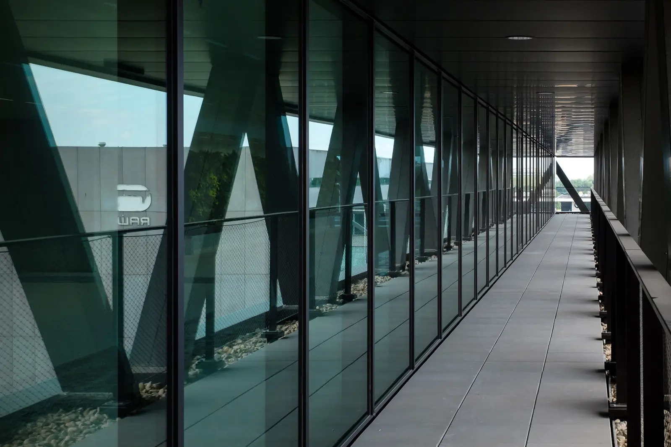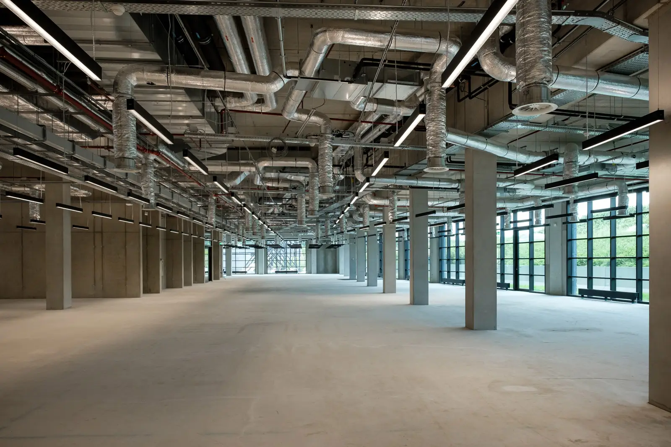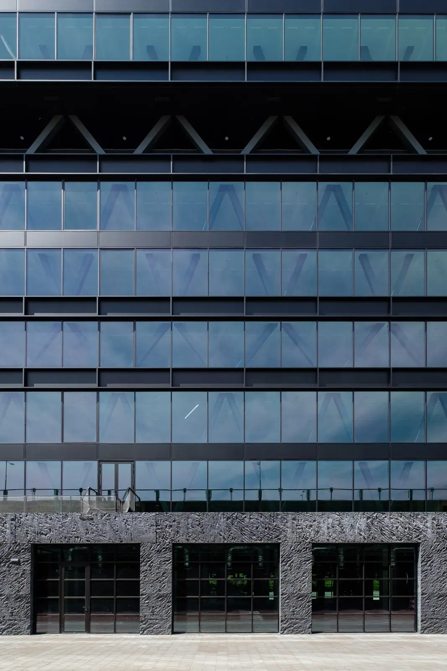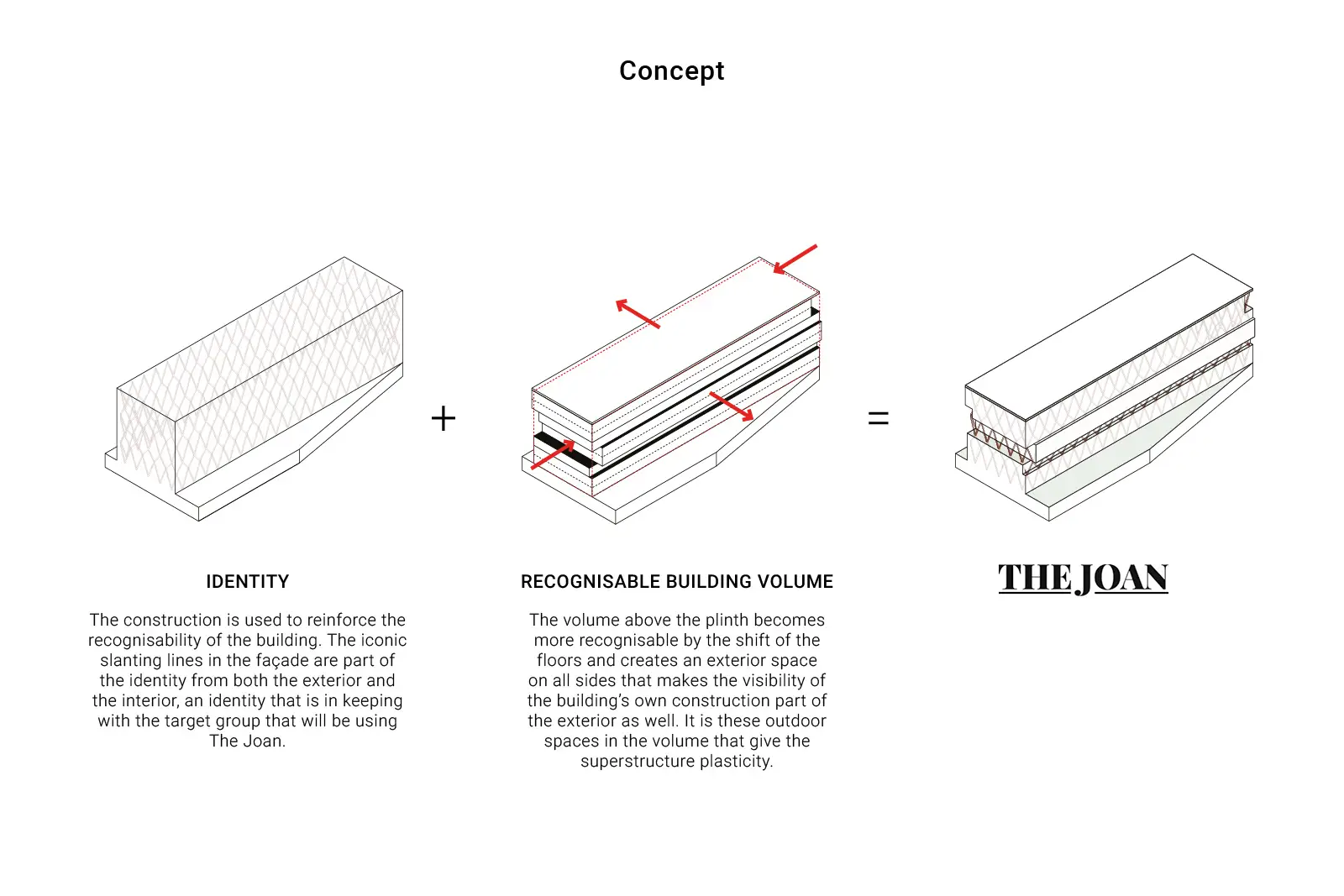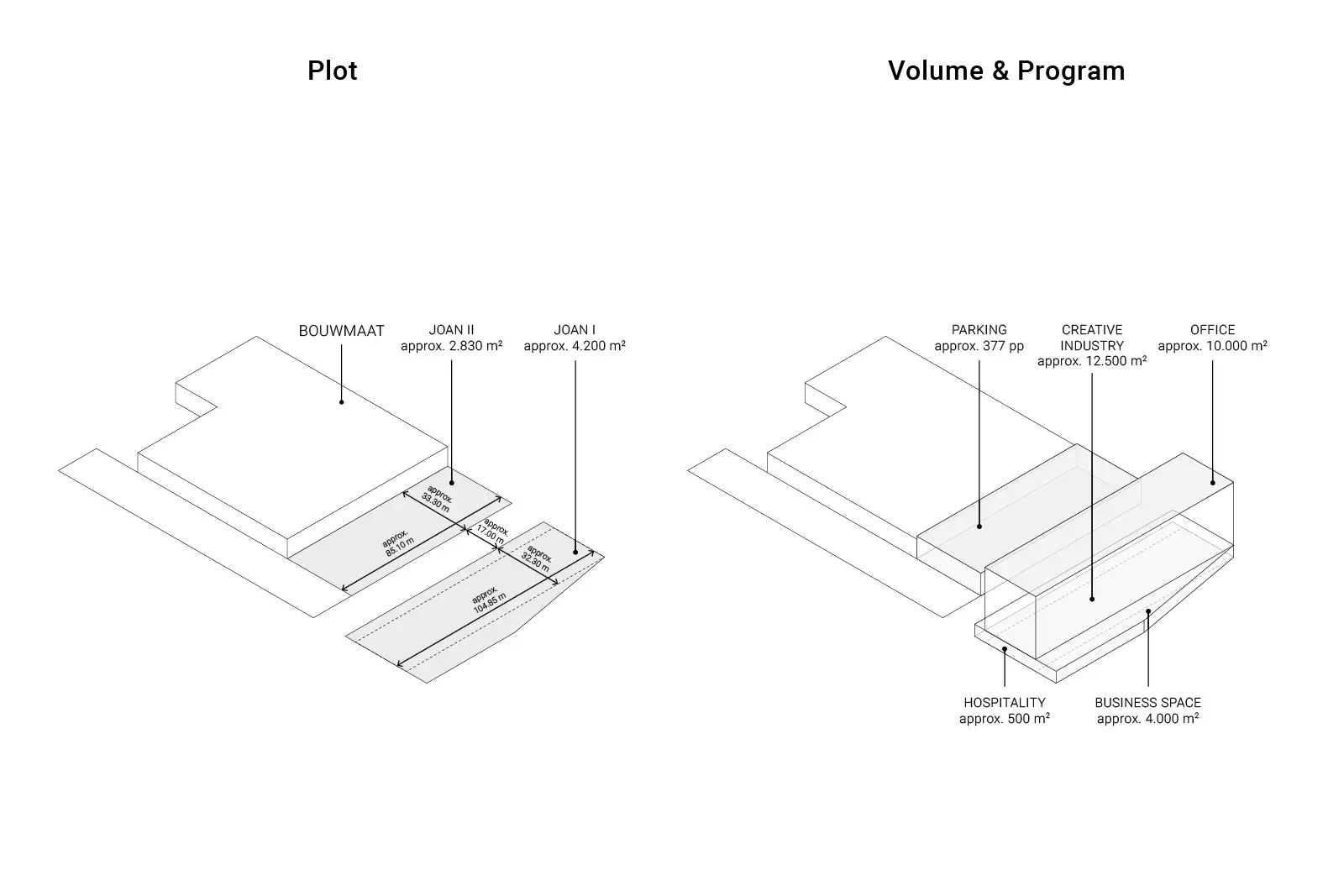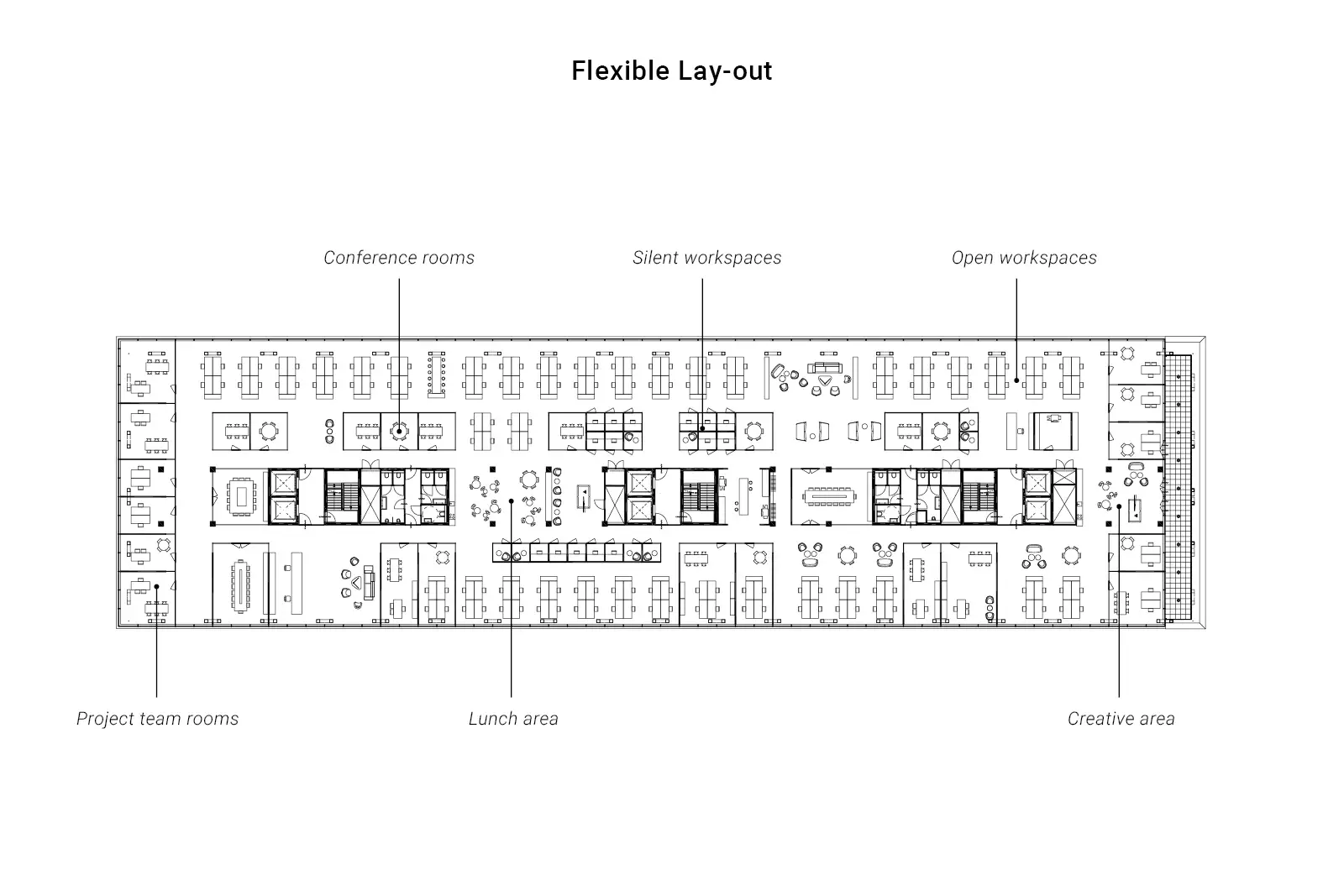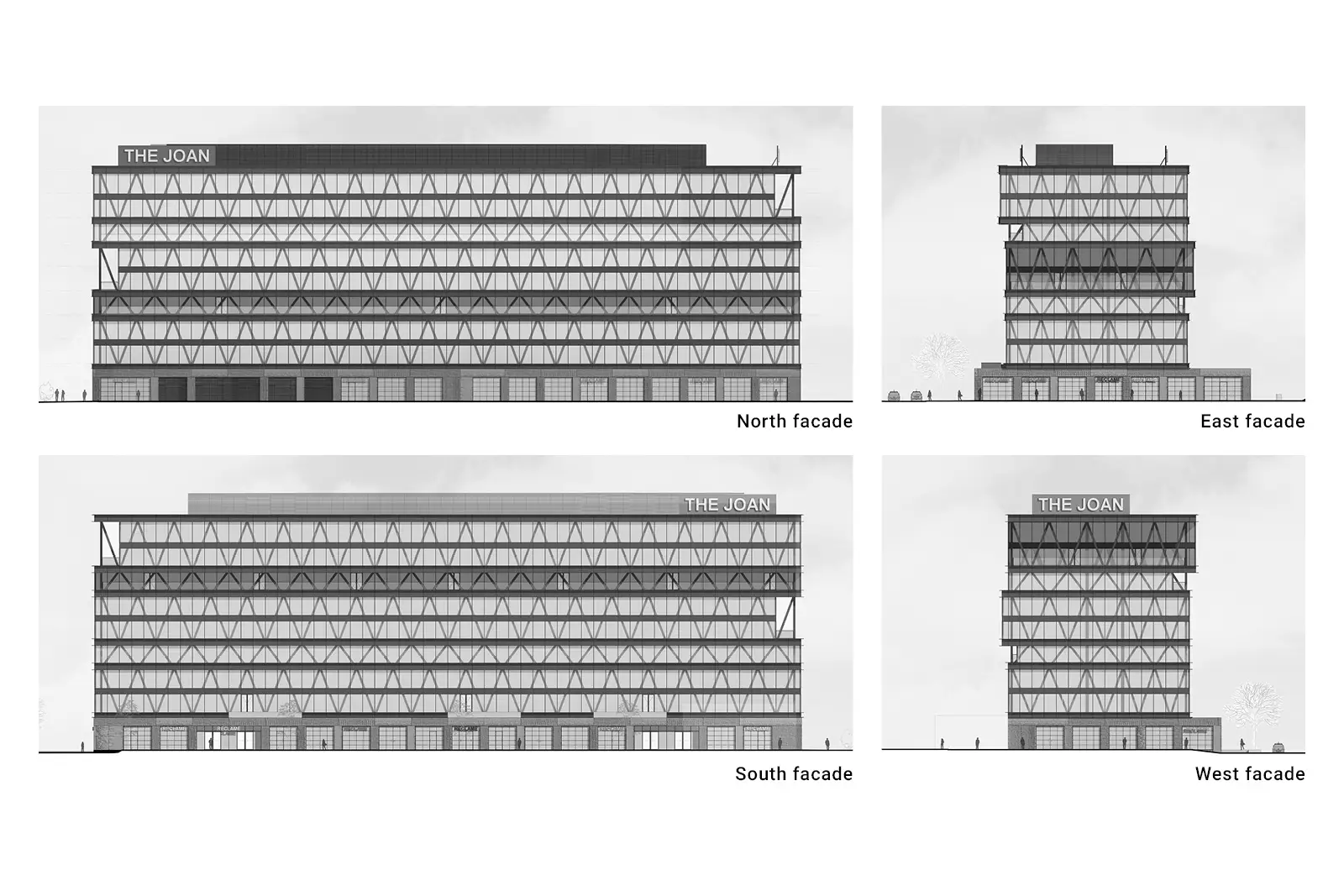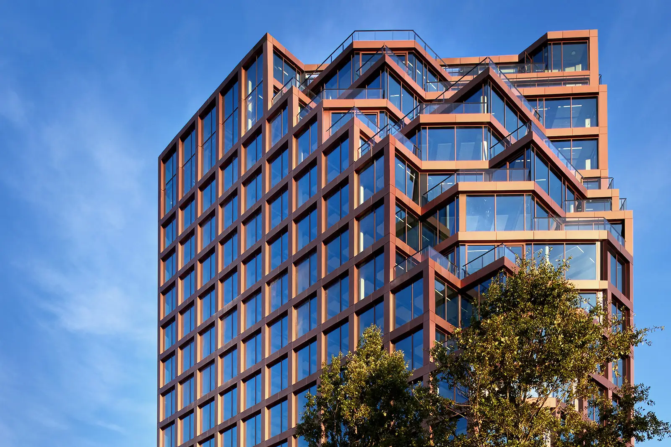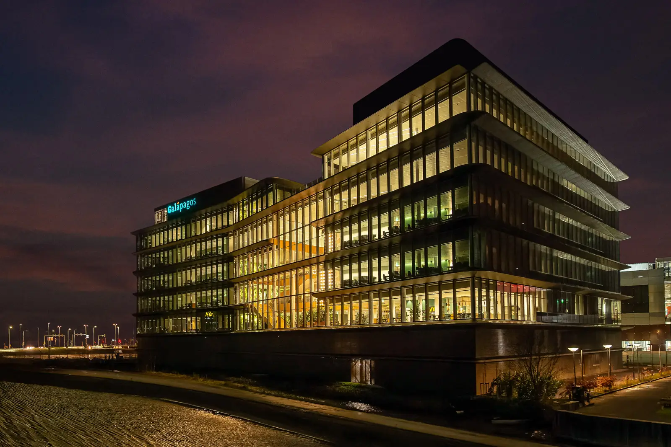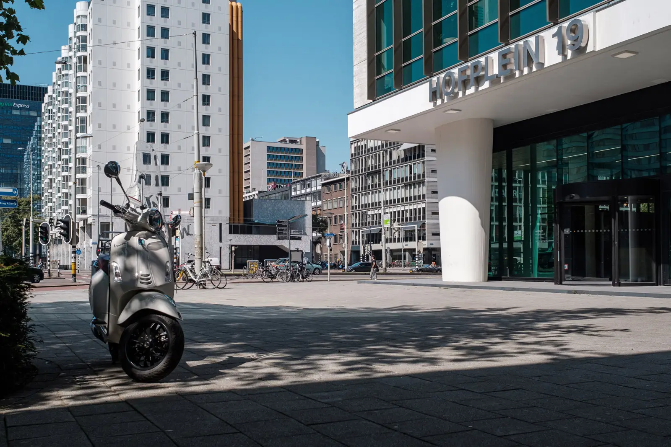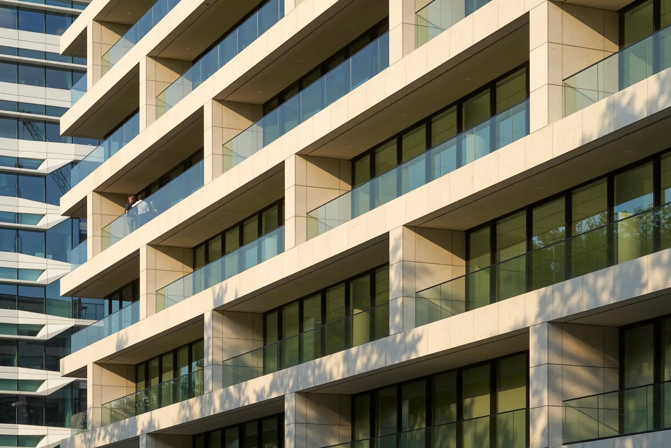We introduced a massive scale in the office landscape as an architectonic eye catcher. A responsible designed showpiece of the new way of working.
Work plays an important place in our daily lives and changed the view on cities for centuries. As the home-made craft changed by the industrial revolution, the modern era was shaped by the service industry and its office buildings. In Amsterdam along the ring road a fringe of postindustrial areas is under the pressure of gentrification. The Joan positioned at the ring road of Amsterdam is an office building in a primarily industrial area that will be redeveloped into a mixed used area. In order not to over gentrify this neighborhood we decided to represent the former industrial setting with the introduction of a giant scale.
The Joan occupies a highly visible motor way location. With a massive, glazed volume we took up the challenge of to relate to the gigantic 12 driving lane highway. The shackled shape with visible constructions stands out. The stacked, independently shifted layers create ample balconies that enrich the offices experience. The cross construction and staggered facade break up the massive volume and give a playfulness that is welcome in this harsh industrial environment. The anthracite-colored concrete plinth echo’s the industrial past that contrasts the sleek dark grey anodized office façade.
As we introduced its playfully staggered facade with visible load baring structure this makes a fit into a new mixed-use area and make give it an icon. With a whopping floor size over 3.000 square meter LFA holding just three central entrance cores, allows each tenant to adapt each floor to suit once needs. This design is marked with WELL Platinum as well as BREEAM Excellent certification.
Focused on users’ well-being the floor-to-ceiling windows let daylight pour in deep into the volume and offer an ample view out. The balconies serve as extensions of the workspaces. Every floor has a vertical garden fed by collected rainwater that keep the indoor climate healthy while serving as attractive focal points. Much of the roof is covered with photovoltaic cells, and lower levels have moss-sedum roofs. Energy consumption in the various areas of the building is continuously monitored and improved where necessary, so that the installations will get increasingly efficient and sustainable over time.
We designed and engineered the building completely in 3D and helped the contractor in BIM draft work, together with our advisors, within the given budget and timing.
PROJECT DATA
Client:
Being Development Amsterdam
Steengoed BMA Amsterdam
Program:
24.080 m2
Status:
Completion 2022
In collaboration with:
Municipality of Ouder-Amstel, Arcadis,
Jacana B.V., Cromwell Property Group,
Visser & Smit Bouw, Kropman Installatietechniek,
BOAG, Drees & Sommer
Team:
Ignacio Garcia Ballester, Ewout de Jager,
Martin de Jong, Sadi Al Muhana,
Jorn van Popta, Siebe Ruigrok,
Nikola Todorovic, Joanna Wnuk,
Chris Zwiers, Koos Zwitser
Artist impressions:
A2Studio
Photography:
Valentijn Kortekaas

