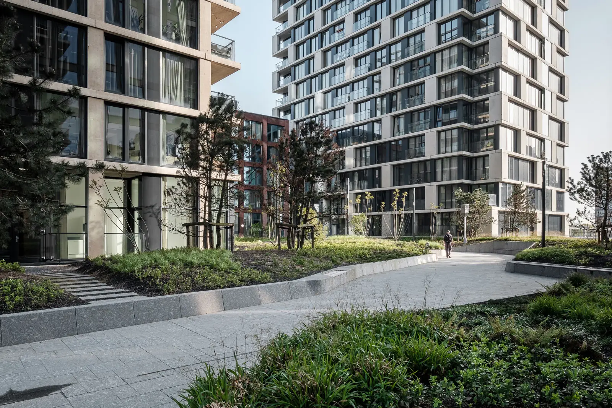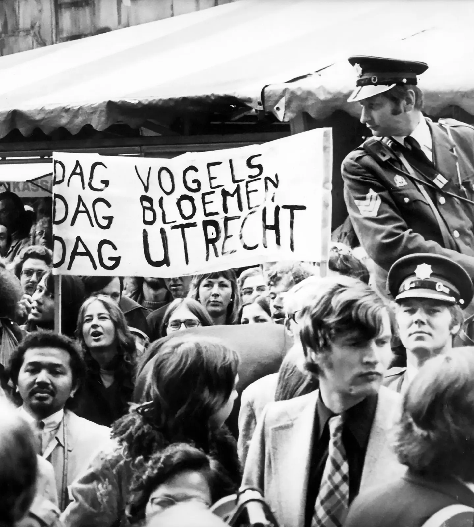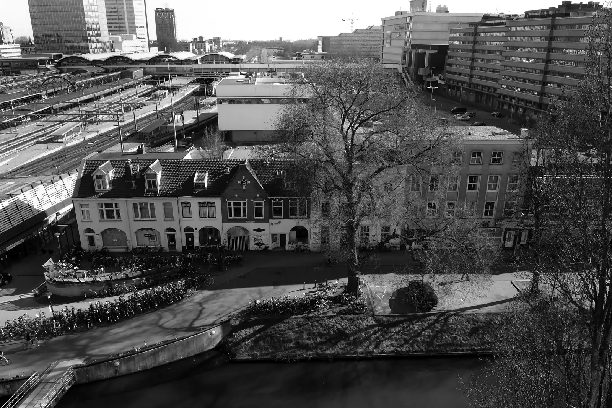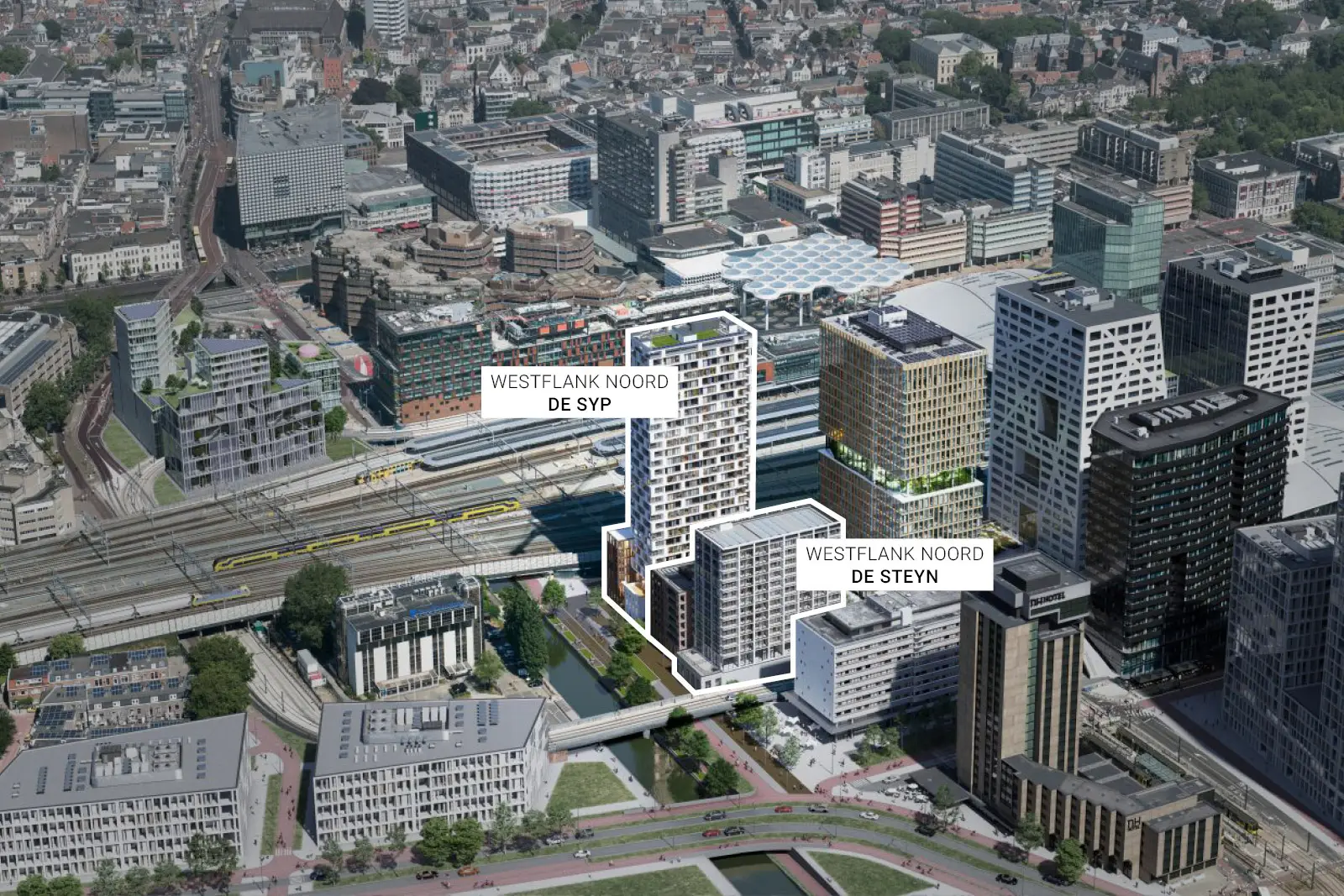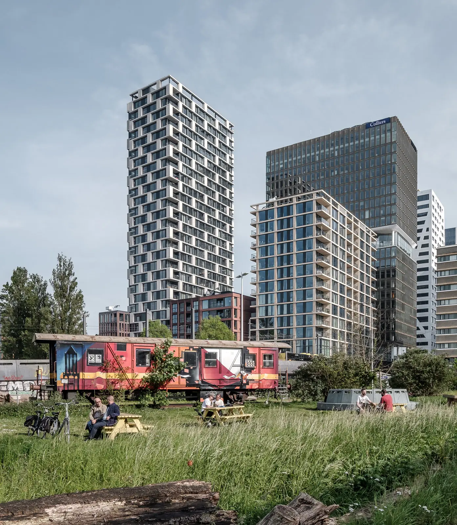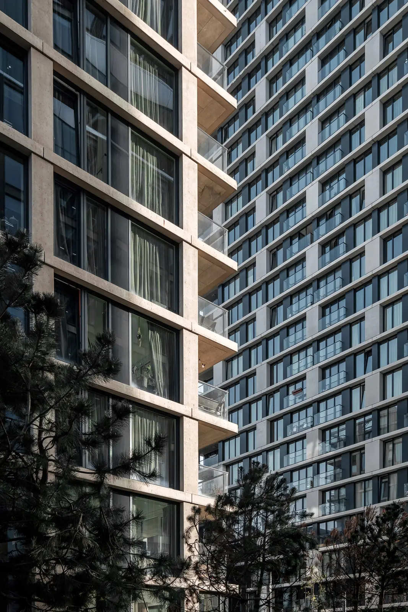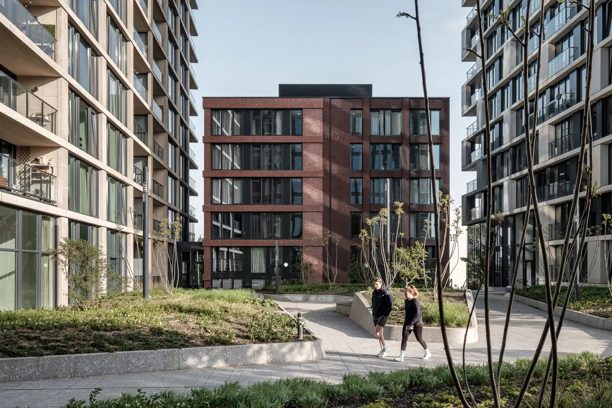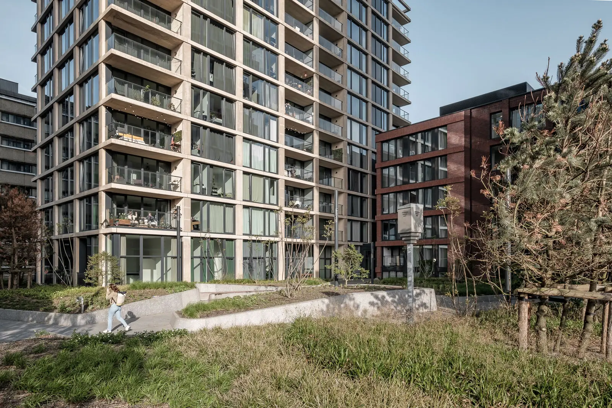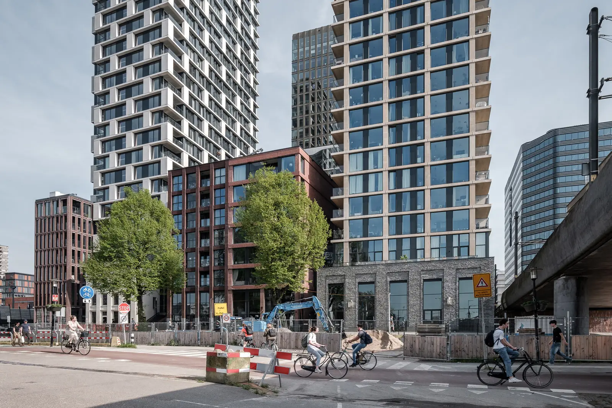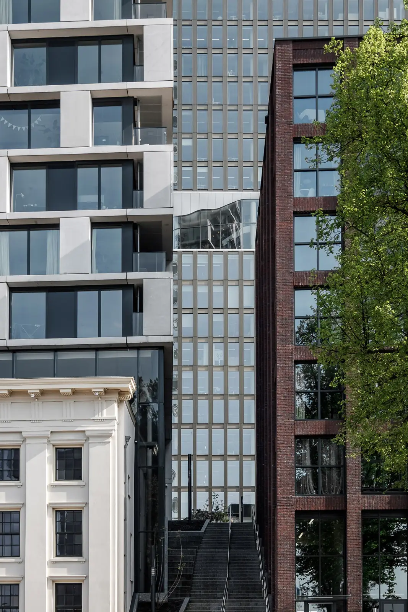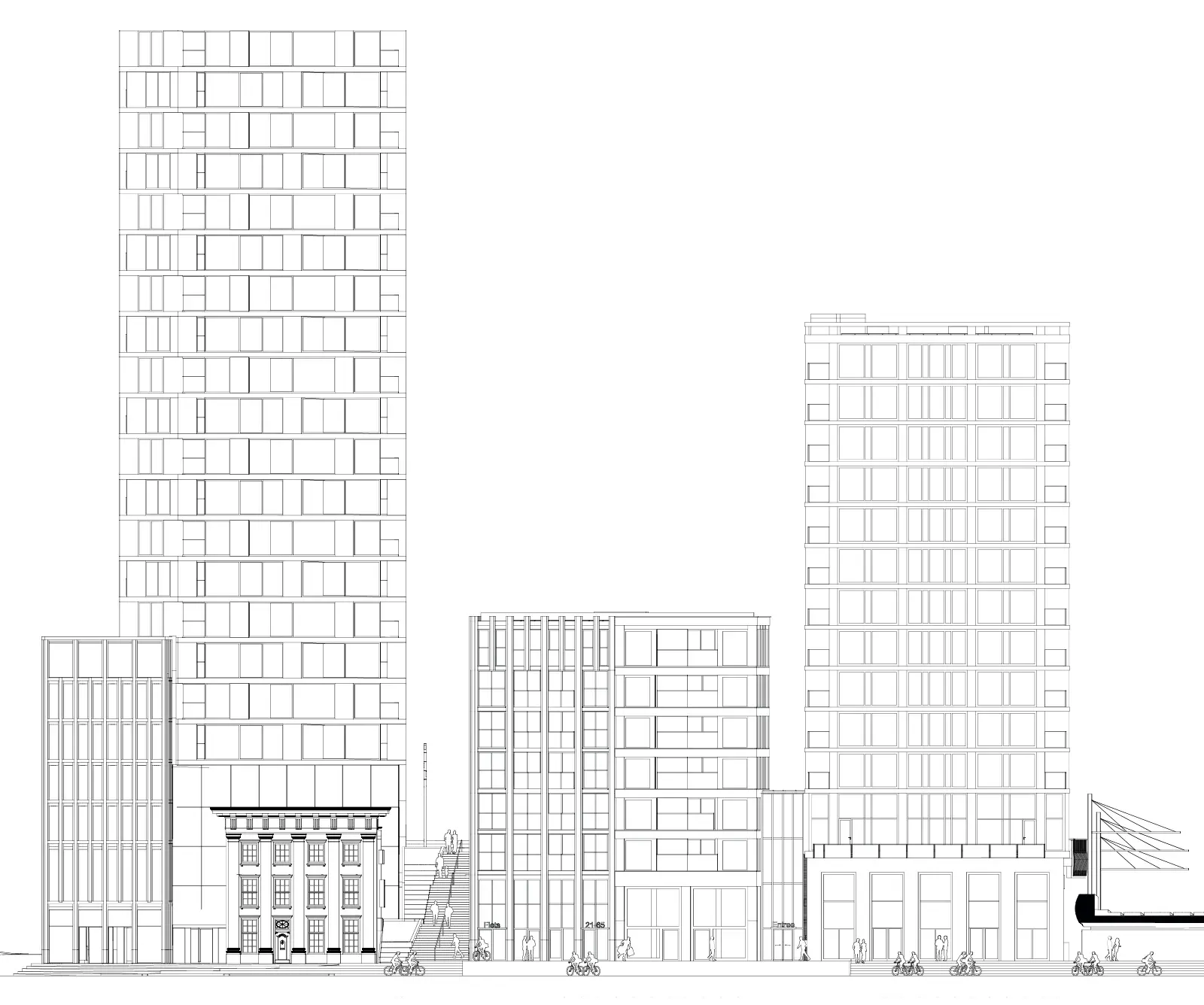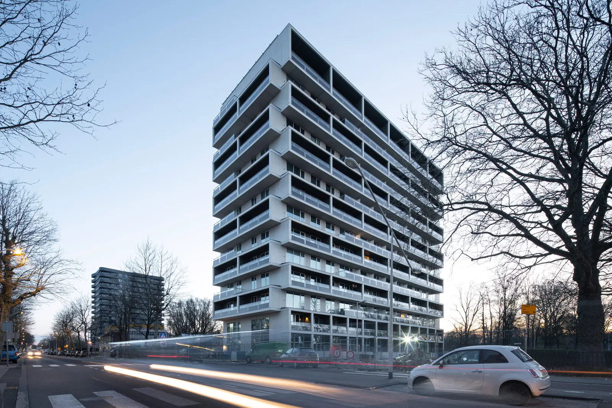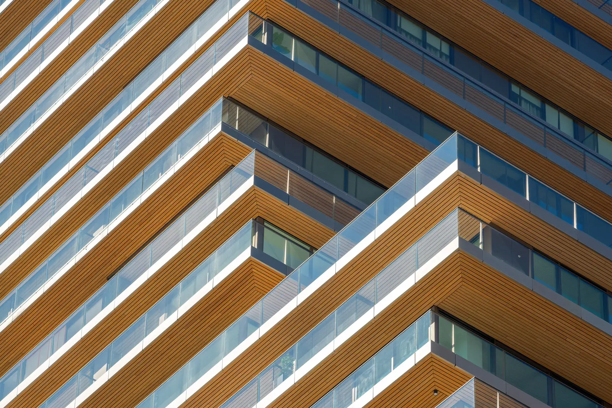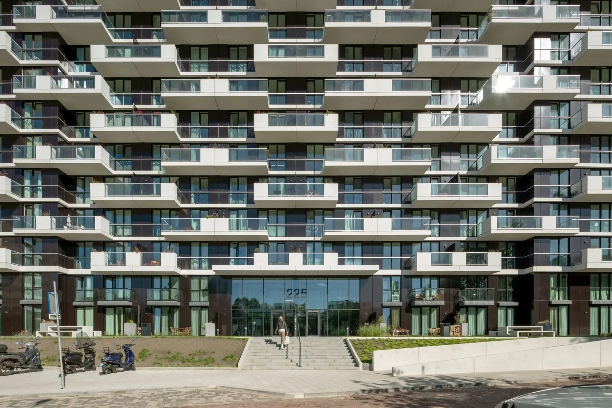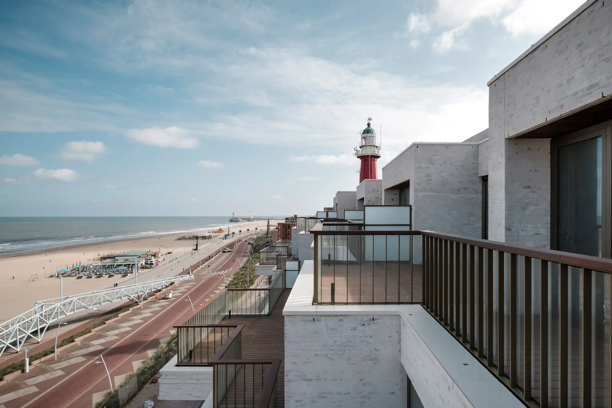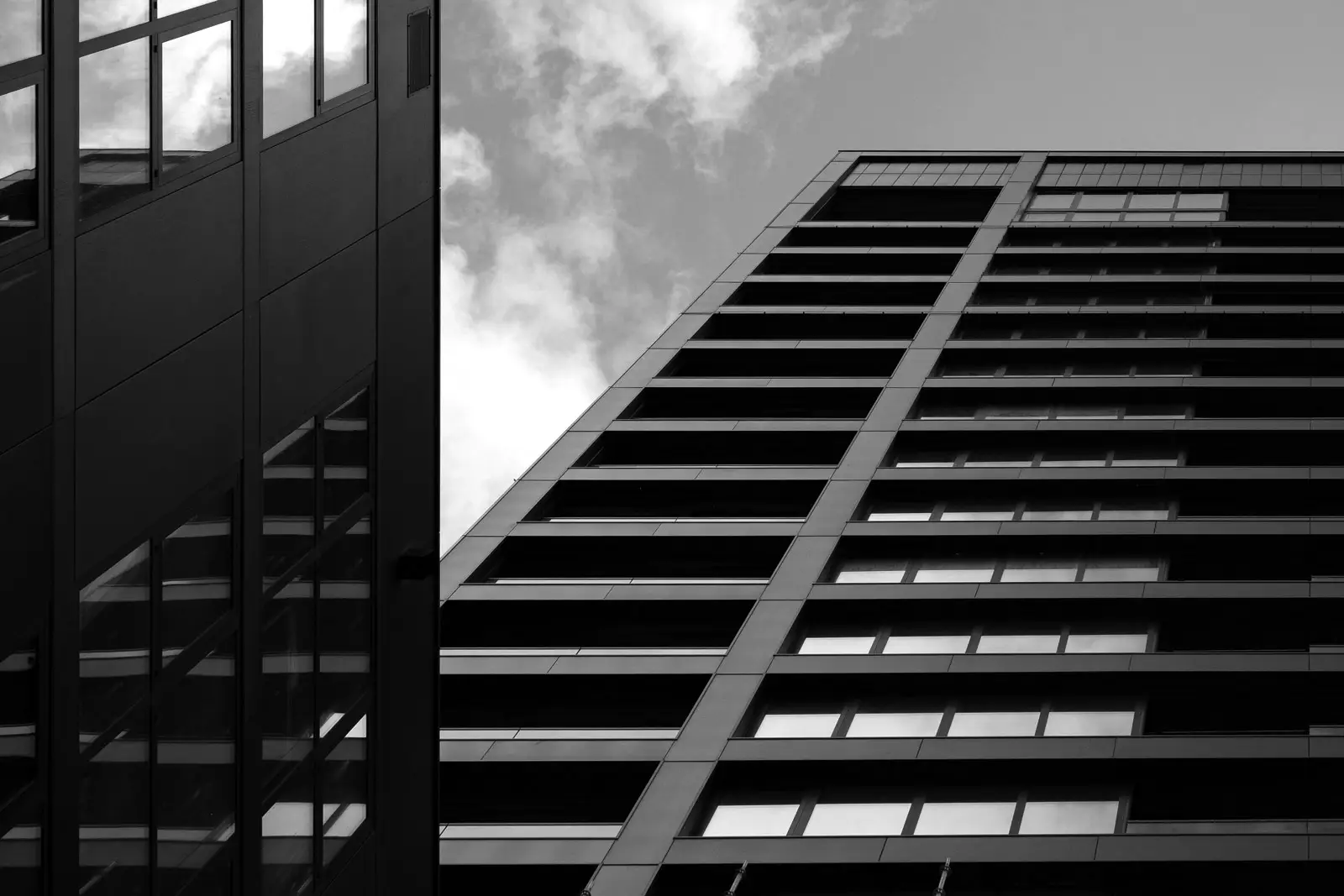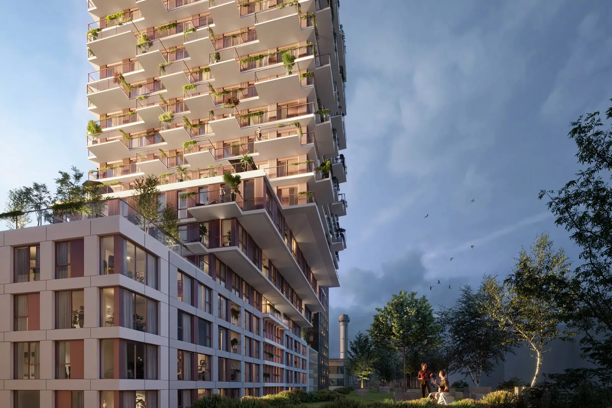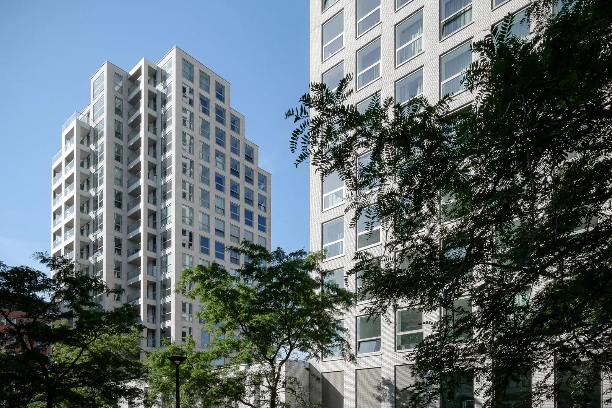The SYP & Steyn are meant to heal scars of a 60’s modernist plan in the heart of Utrecht. Uniting large and small scale as well as historic and modern buildings around a compelling green courtyard.
The city is a time machine, changing planning views are like layers of sediment that one can read like a textbook on urban renewal. In the centre of the Netherlands, the national rail junction is located amidst the city centre cutting Utrecht into two separated halves. The construction of the modernistic Hoog Catharijne mall in the 70’s, was planned as a bridging element but disrupted strongly the social and architectural structures. For this drama the city has been making repairs for decades. The Syp & Steyn are two of the projects to ameliorate the cities’ scar
The Syp & Steyn are mixed projects with 500 apartments, offices, and studios, located adjacent to the railtrack, on the canal Leidsche Rijn. This canal, rudely muted in favour of a busy road, is opened after fifty years: back to the future. The Syp’s graphic contour doesn’t hide the 70’s scar but acknowledges it. An original, monumental building at the canal has remained as an historic echo under the foot of a tower as a mark of the city’s struggles.
The main objective of this plan is to create a station area that unites the city by an elevated public level. Situated under this elevated platform are logistical elements as car parking, bicycle parking, bus stations, shipping, etc. On the raised platform a landscaped public area ensures a smooth connection to the surrounding area and the city centre.
The Syp & Steyn architectonically unite the small historical scale with the large modern scale. Commercial facilities at the Van Sijpesteijn quay contribute to the liveliness of the station area. At the station high rise is positioned and a series of lower quayside buildings form the transition to its historic surroundings. Given the noise sensitive area for housing, we designed a light-coloured concrete façade with a spotted pattern. With conservatories along the railway and balconies towards the south integrate sound polluting issues and make it a graphic recognizable landmark.
At the van Sijpesteijn quay a monument is spectacularly maintained right under the foot of a high-rise residential tower that marks the station position. The tower has an affordable housing program for young adults with on the roof a communal terrace for residents. The monument under the tower services a central role in resident activities and forms the new entrance hall for the tower. Next to the monument a wide staircase connects the quay with the upper surface.
PROJECT DATA
Client:
Amvest, Wessels Zeist,
Porten Development, APF Real estate,
NS Vastgoed
Program:
270 dwellings between 45 and 80 m2 GBO
commercial facilities plinth
approx. 21.000 m2 GFA
Status:
Completion 2019
In collaboration with:
Paul Broekema, van der Vorm,
Technion, Peutz
Team:
Wilgo Elschot, Cees den Ouden,
Jetze Schreij, Thijs Ultee,
Sylvia Visser, Farida de Vries,
Wouter Zaaijer
Photography:
Valentijn Kortekaas

