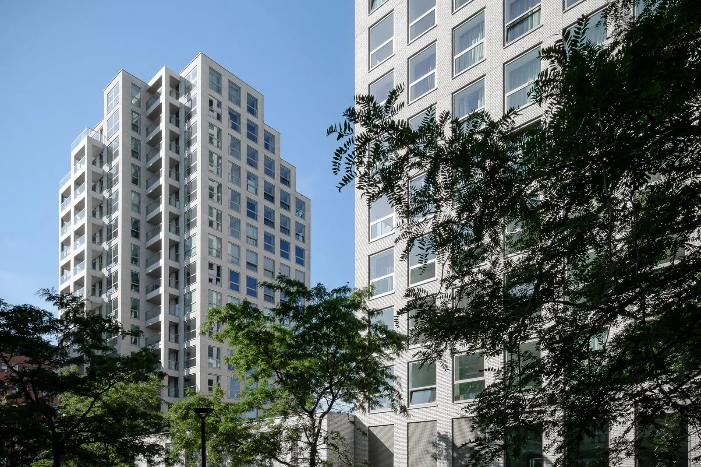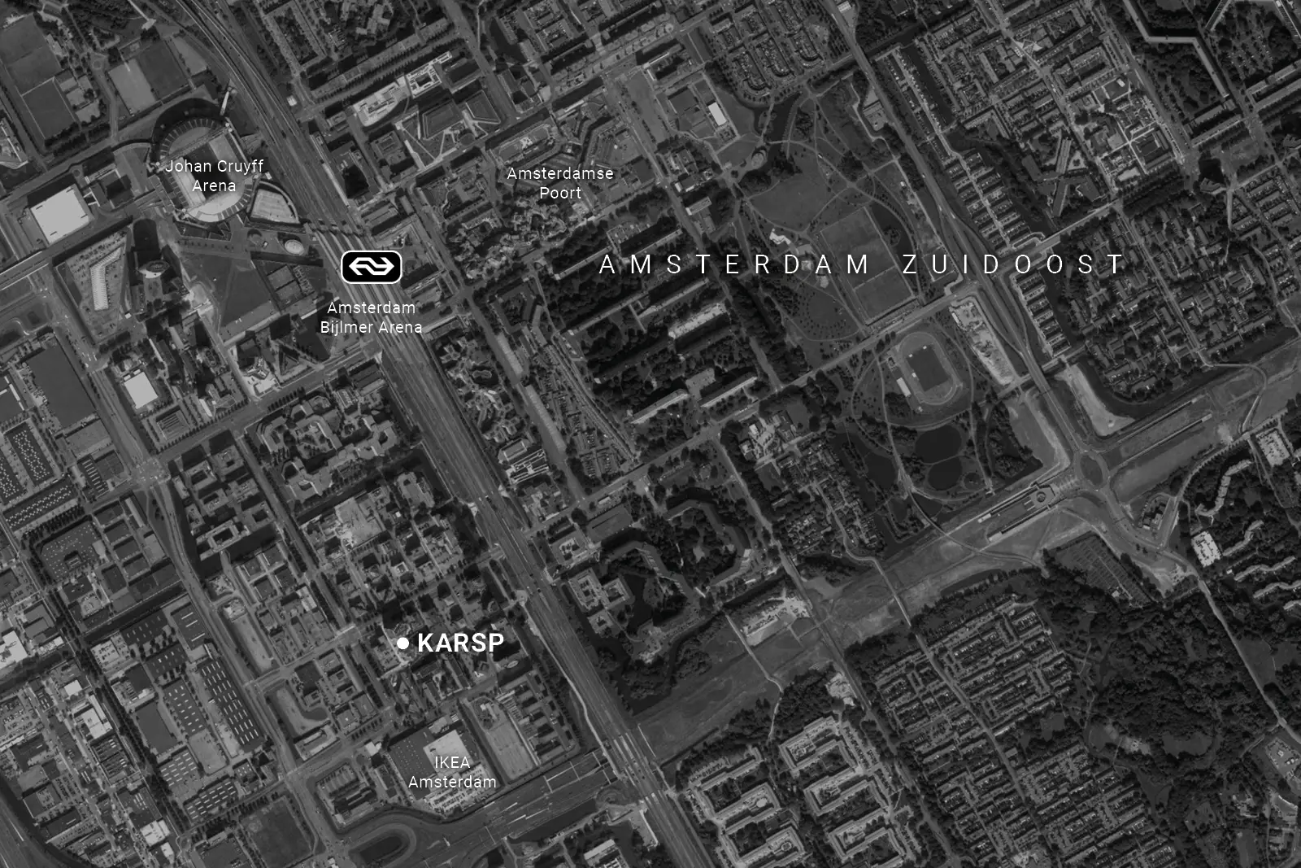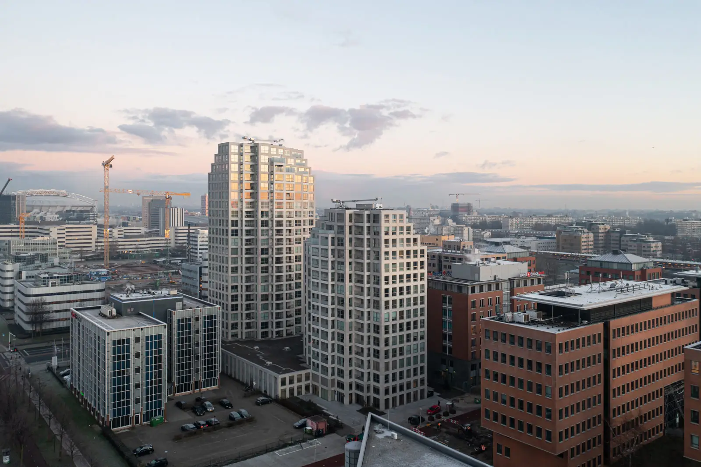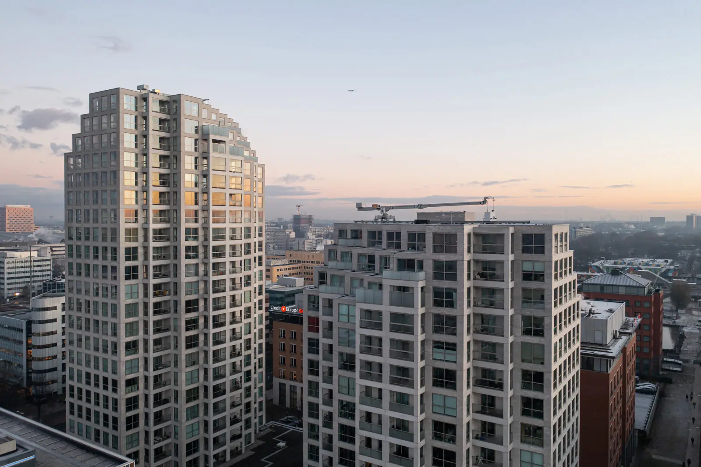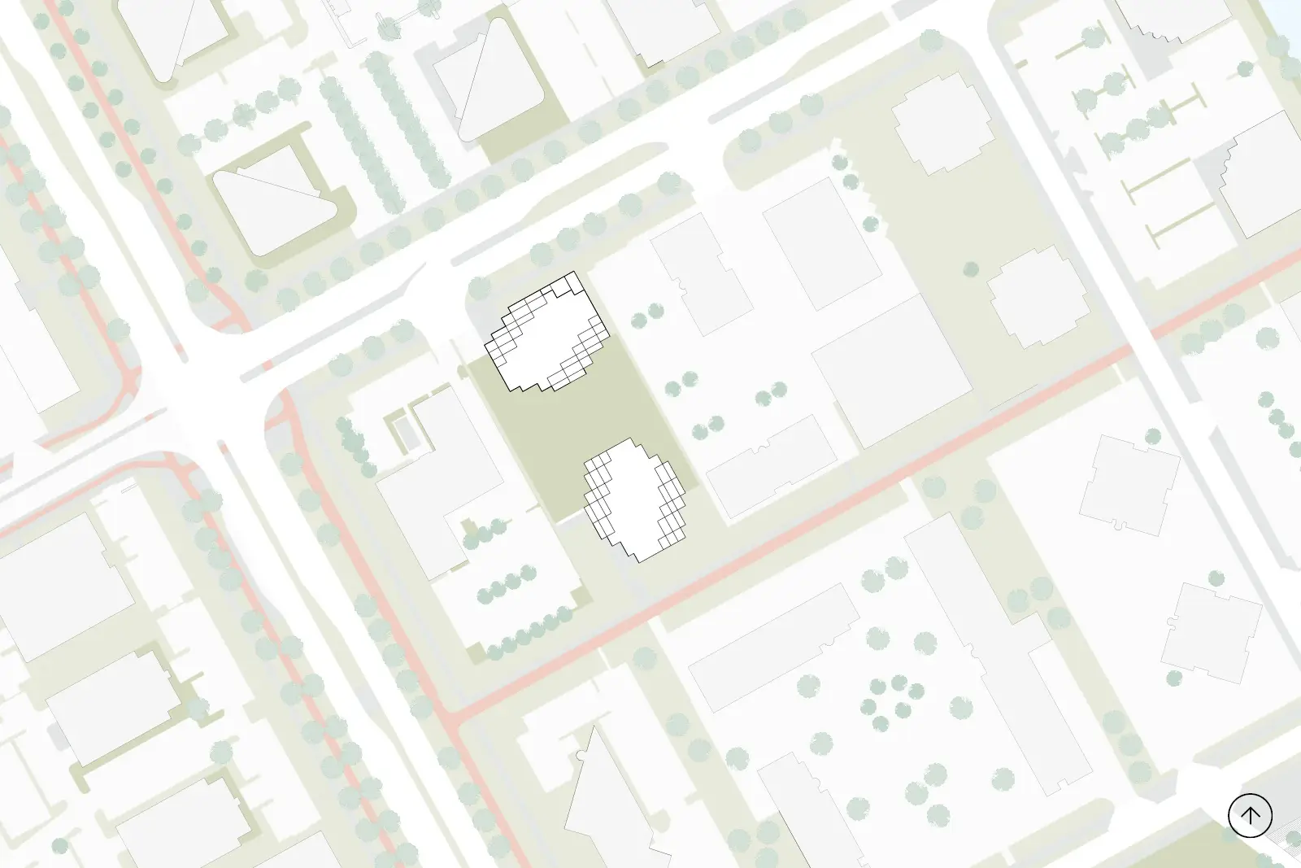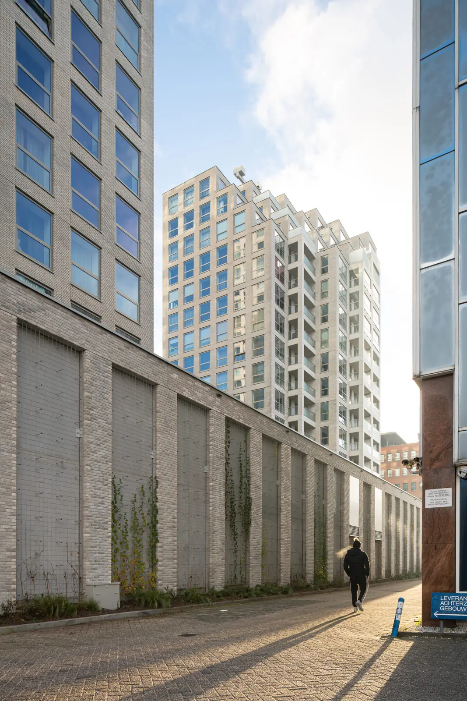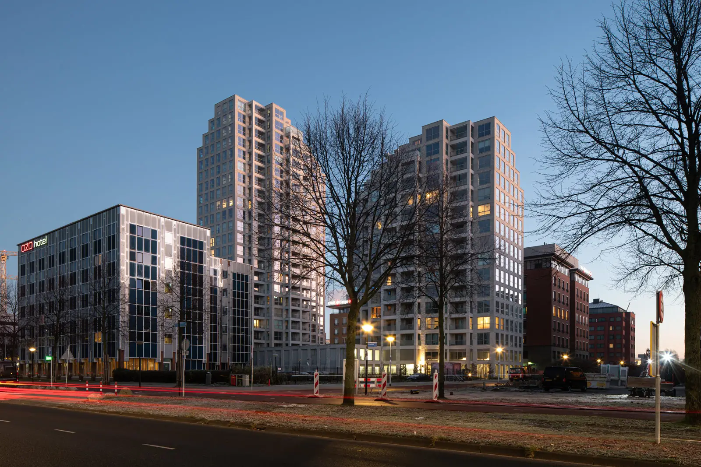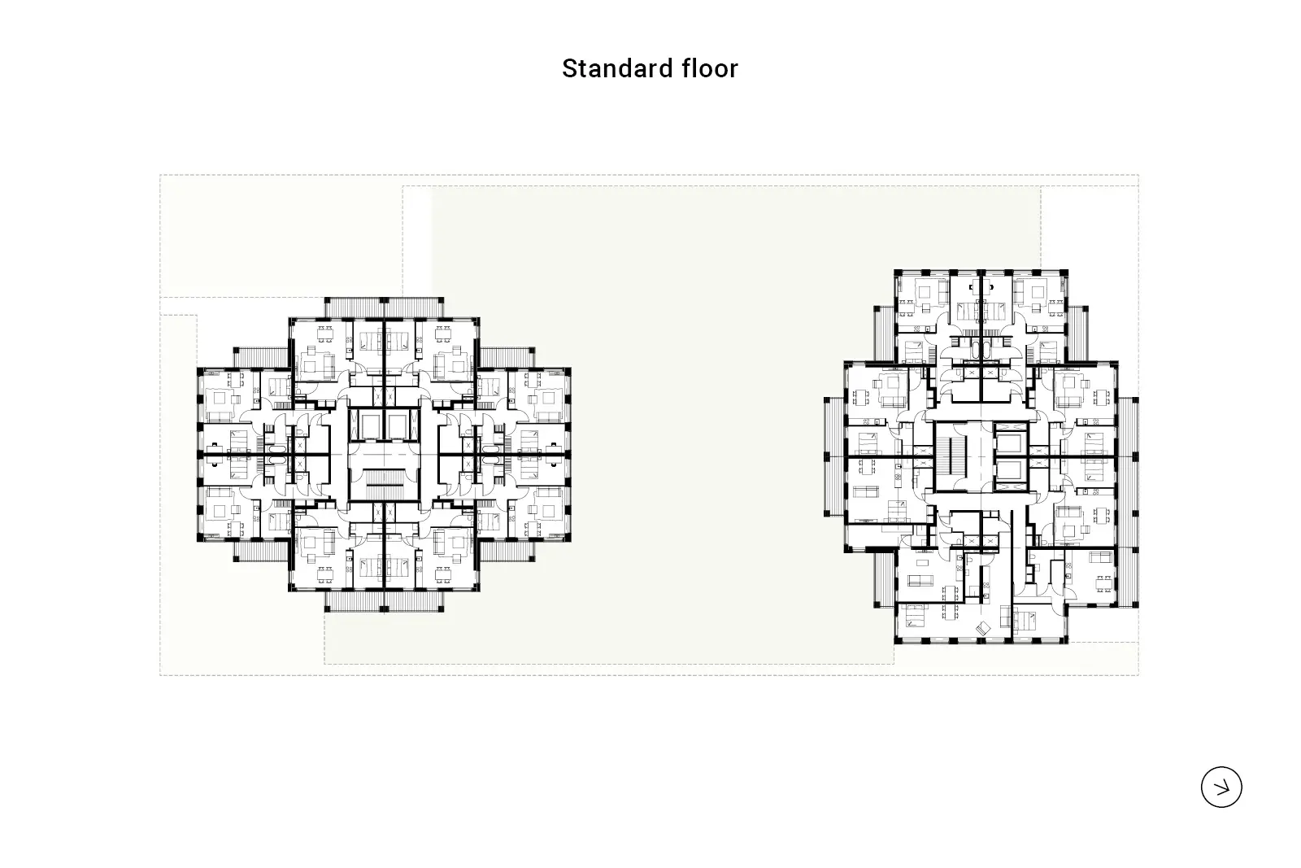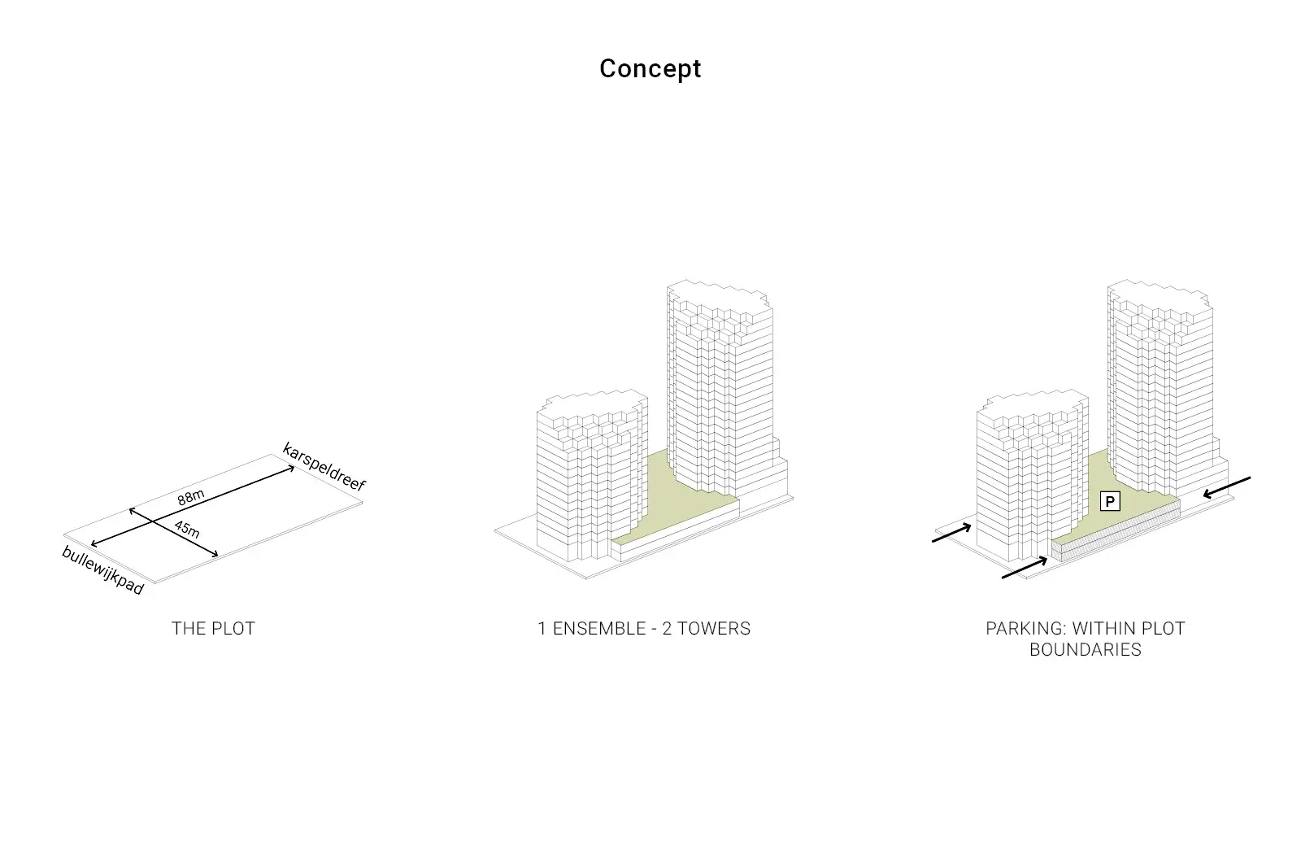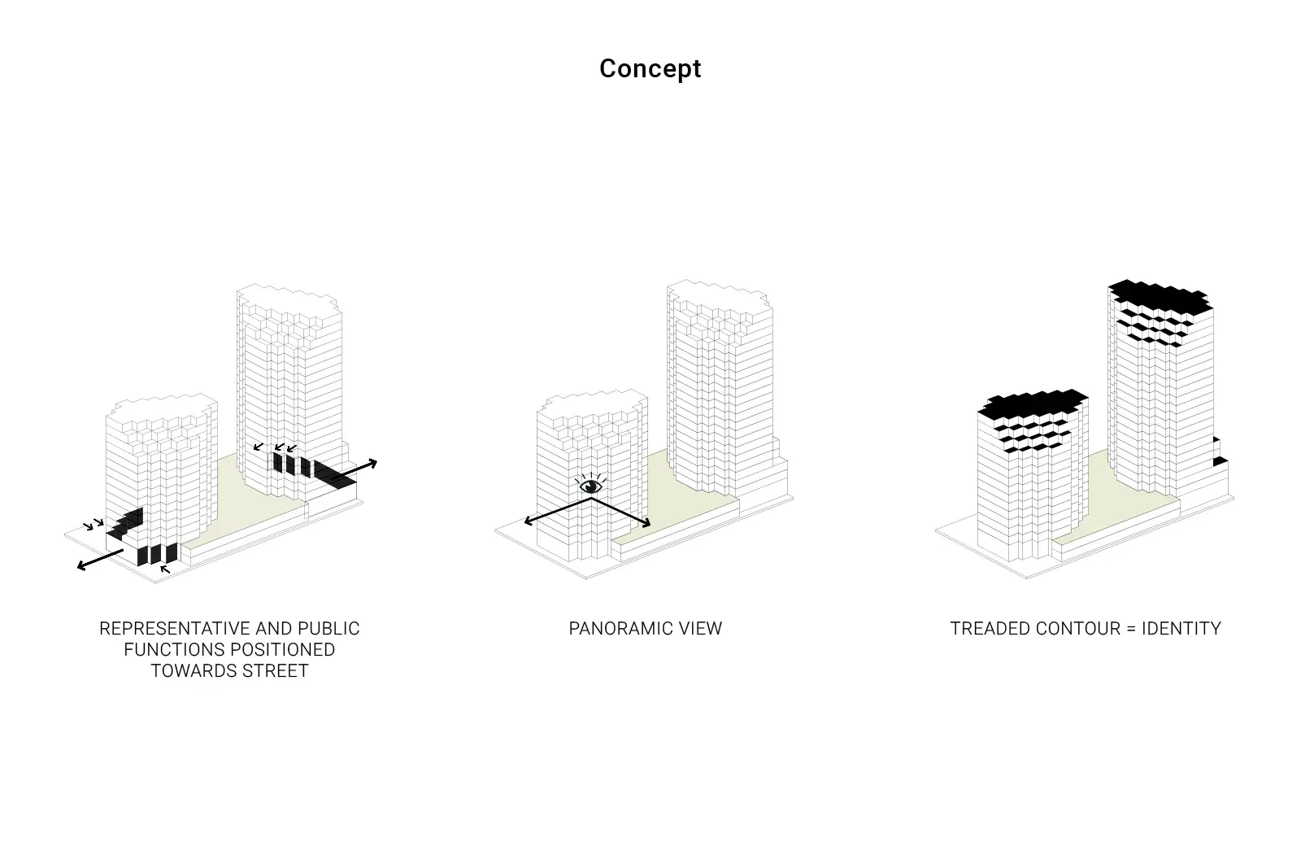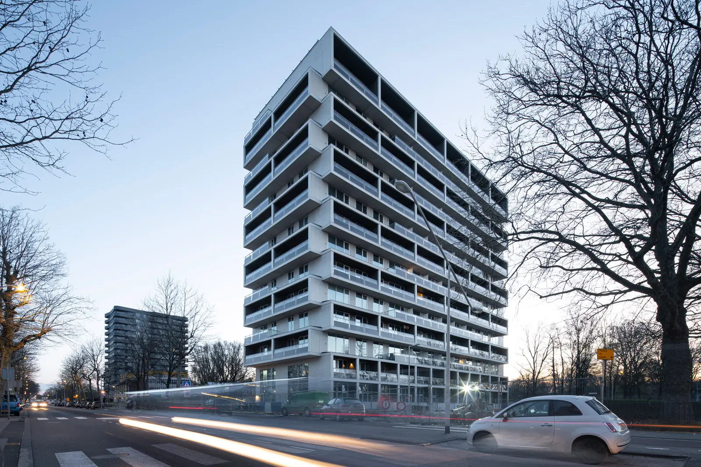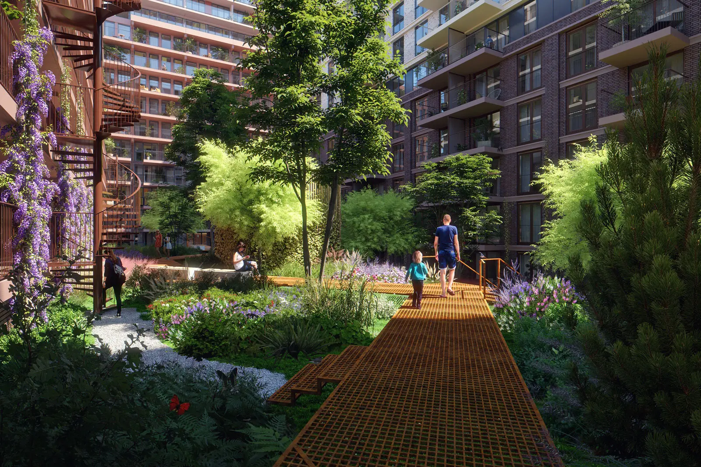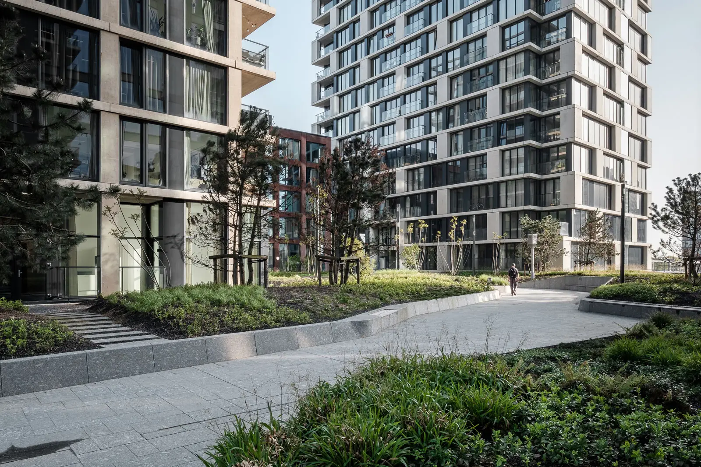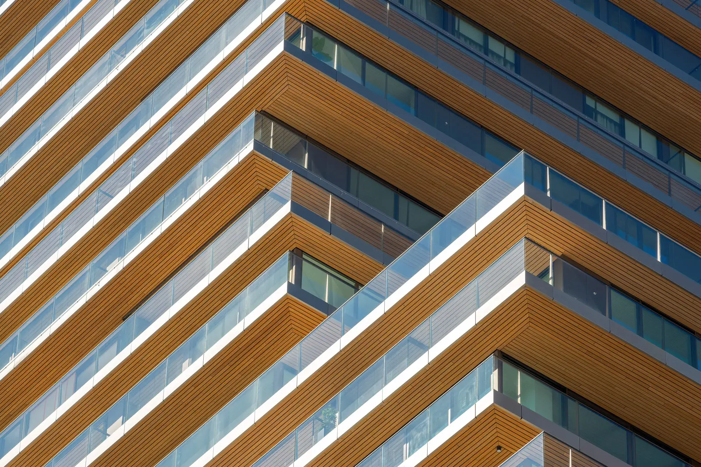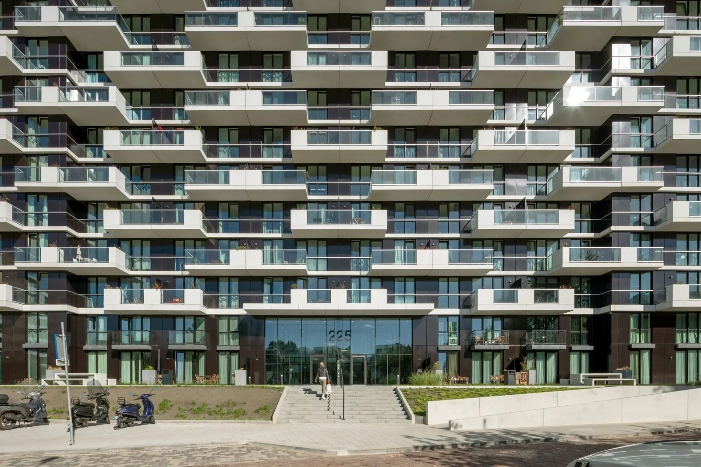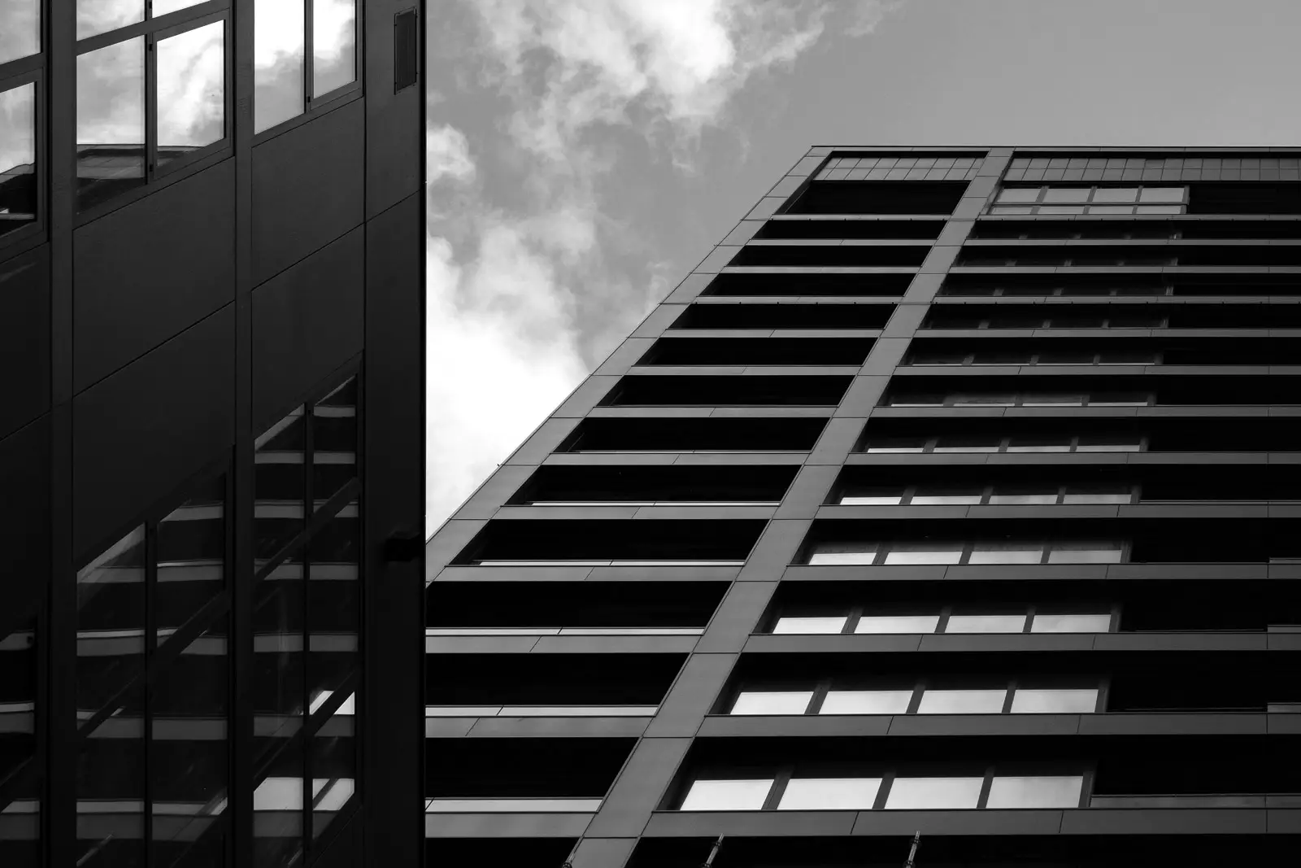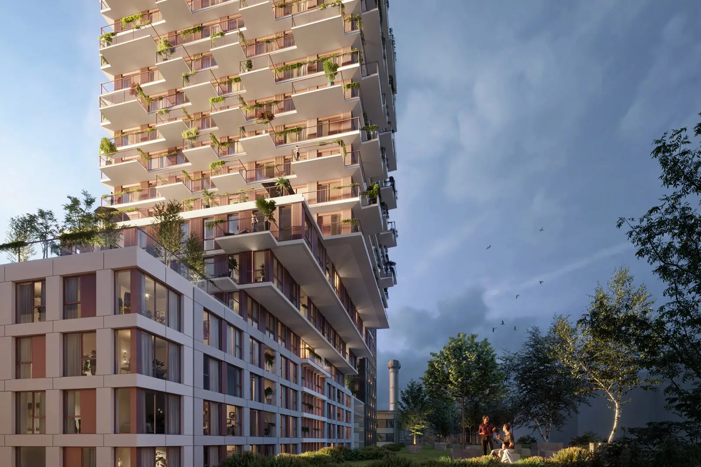Two sturdy residential towers with one identity mark the change of a mono-functional former office area convincingly into a mixed-use area.
Everywhere in the Netherlands, hard work is being done on inner-city densification. Building in the city usually means wrestling with existing interests and concepts such as identity and authenticity. What characterizes the old urban fabric and how do we build on it?
KARSP replaces an old office building and is the first residential project in the Bullewijk in Amsterdam. This was originally designed as a monofunctional office district, amid open parking areas. However, since the financial crisis, the district has been struggling with increasing vacancy rates. The municipality has therefore developed a new vision as a green, mixed urban district. The ambition was to use KARSP to show the potential as a multifunctional living and working area.
KARSP consists of one higher and one lower residential tower, connected by a two-story parking garage. The northern tower is located on Karspeldreef and is approximately 70 meters tall. This building section has a clear connection to the street, thanks to the double-height plinth with space for commercial facilities. The southern, lower tower is 50 meters tall and opens to Bullewijkpad. This side is quieter, with a bike path and lots of greenery. The plinth on this side will get a social function. Next to the towers, there is space for a “pocket park”.
In form, texture, and materialization, it has a distinctly residential character. The facade is constructed of brick in a light grey hue, which closely matches the colour of concrete. This ensures that the brick facade and the prefabricated, concrete balconies are visually integrated. Up close, the difference in texture subtly becomes apparent. The grey tones of the exterior flow into the interiors of the common areas, such as the entrance and parking garage.
The distinctive shape is determined by the arrangement of the apartments, organized per floor in a cross-like layout, around the elevators and stairwells. Each apartment has a cross-corner orientation, with maximum views on two sides. The lockable loggias frame the panorama, while also providing the soundproofing required by the nearby highway. The 274 apartments range in size from 30 m2 to 80 m2 and are equipped with all amenities. Because the apartments are intended for different target groups, the bedrooms are extra spacious. As a result, not only families, but also groups of friends can live there comfortably.
KARSP meets all sustainability requirements. There are solar cells on the roofs of the towers and each apartment is equipped with energy-saving technologies. On top of the parking garage is a green roof, which, in addition to cooling, provides water retention. The above-ground parking garage has space for residents’ cars and bicycles. It also provides shared cars, which can be reserved via a special app. Thanks to skylights and large windows facing the street, there is plenty of light in the parking garage. KARSP is delivered with an A+++ energy label. We designed and engineered the building completely in 3D and helped the contractor in BIM draft work, together with our advisors, within the given budget and timing.
PROJECT DATA
Client:
Wonam Amsterdam
Program:
total: approx. 28.529 m2 GFA
274 dwellings: 24.146 m2 GFA
commercial: approx. 730 m2 GFA
public park: approx. 410 m2 GFA
parking: 101 p.p.
2.986 m2 for cars, 664 m2 for bicycles
Status:
Completion 2022
In collaboration with:
UBA Bouw BV
LIV residential
Team:
John Bosch, Jetze Schreij,
Mariana Rodrigues, Laura Martin Carrasco,
Vincent van Draanen, Jeffrey Thakoer
Photography:
Egbert de Boer
Valentijn Kortekaas

