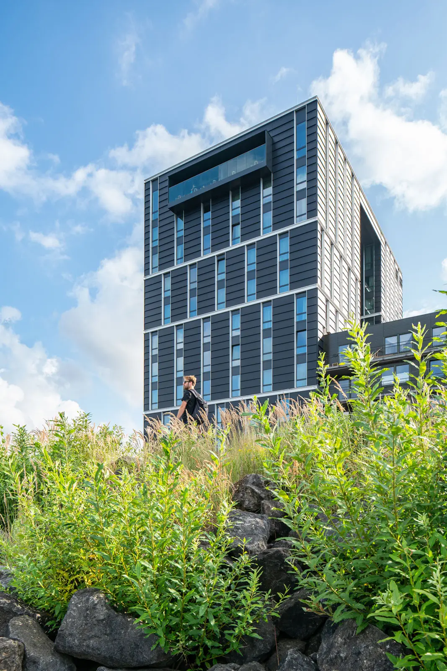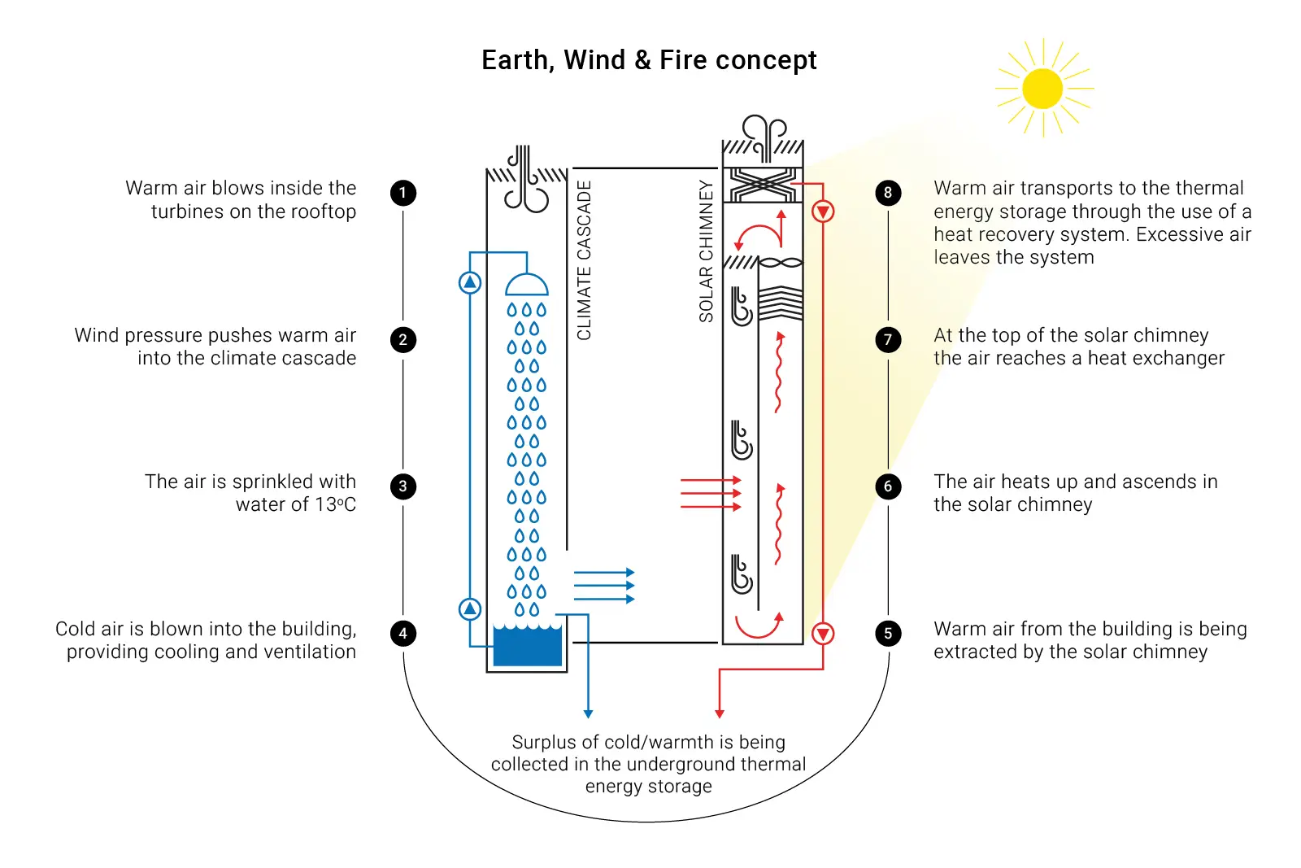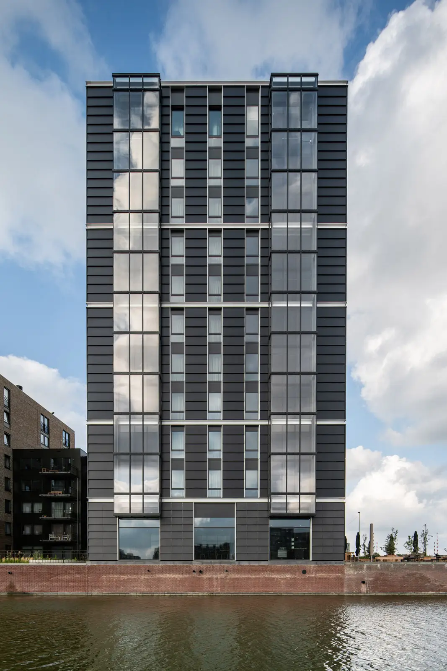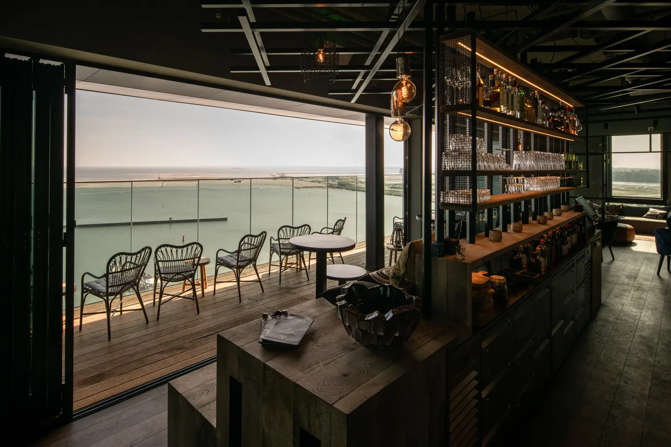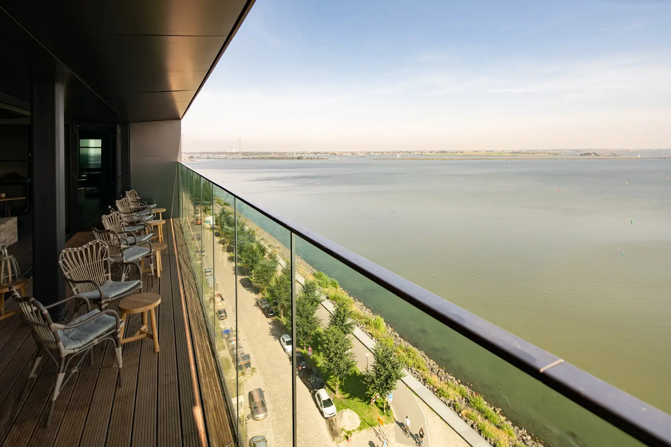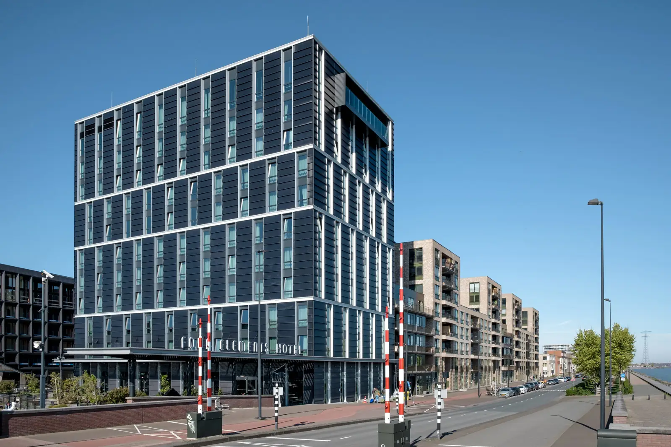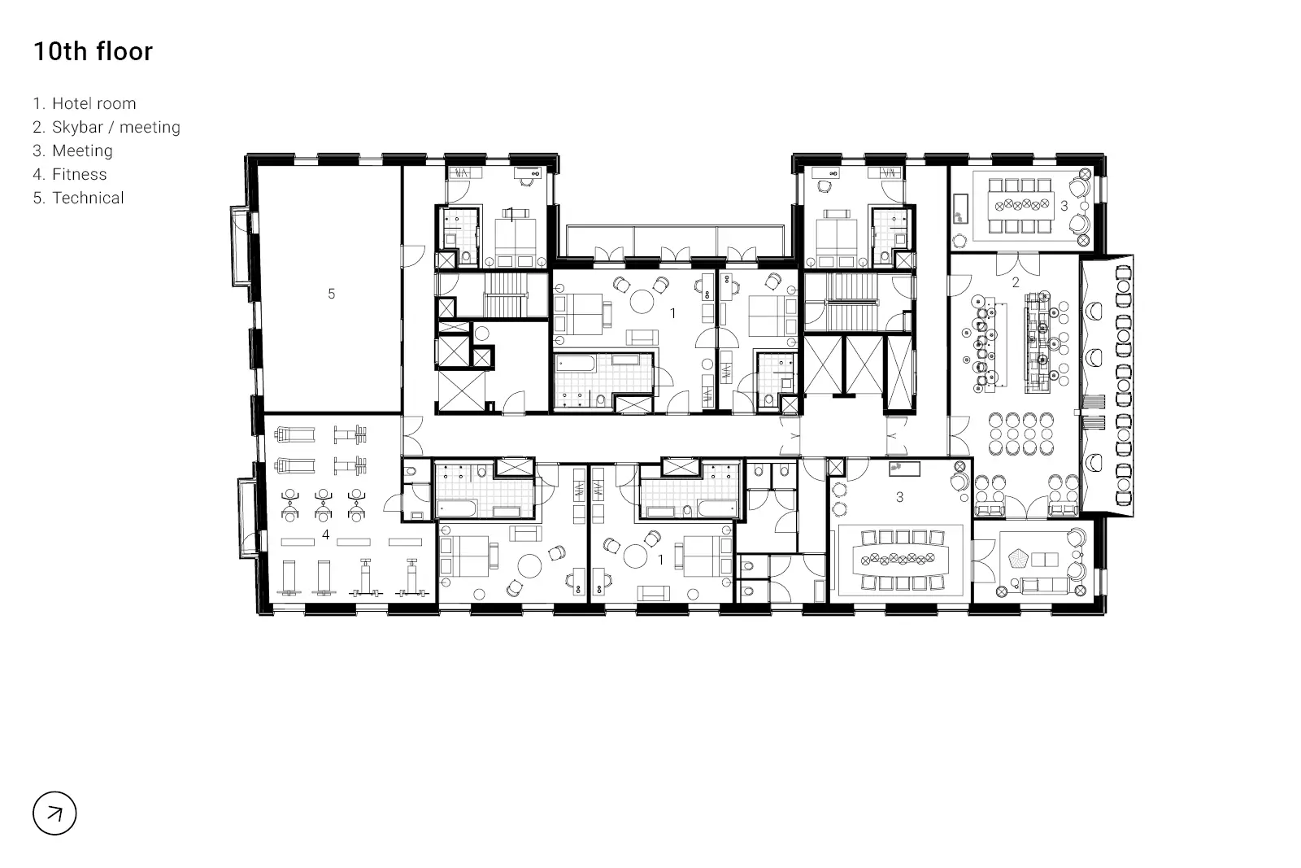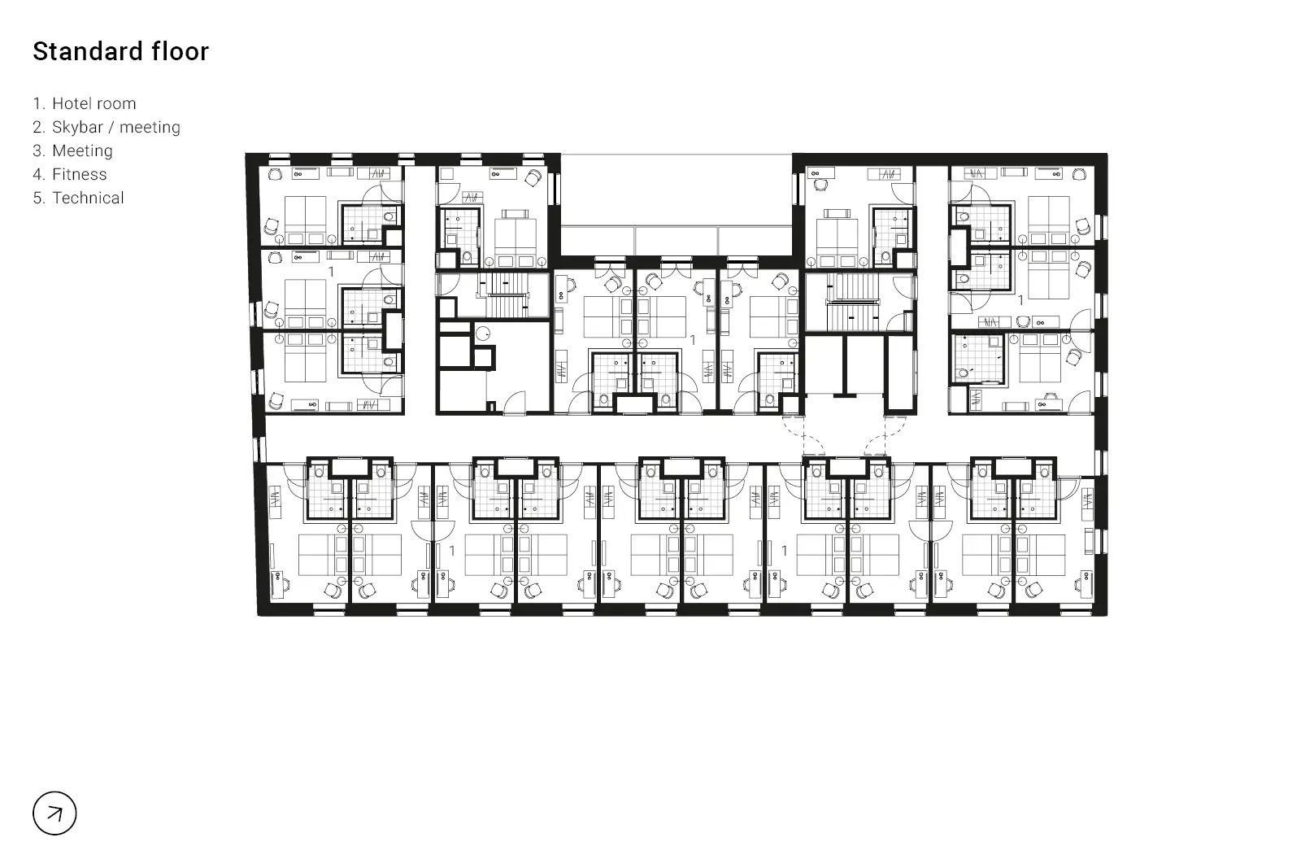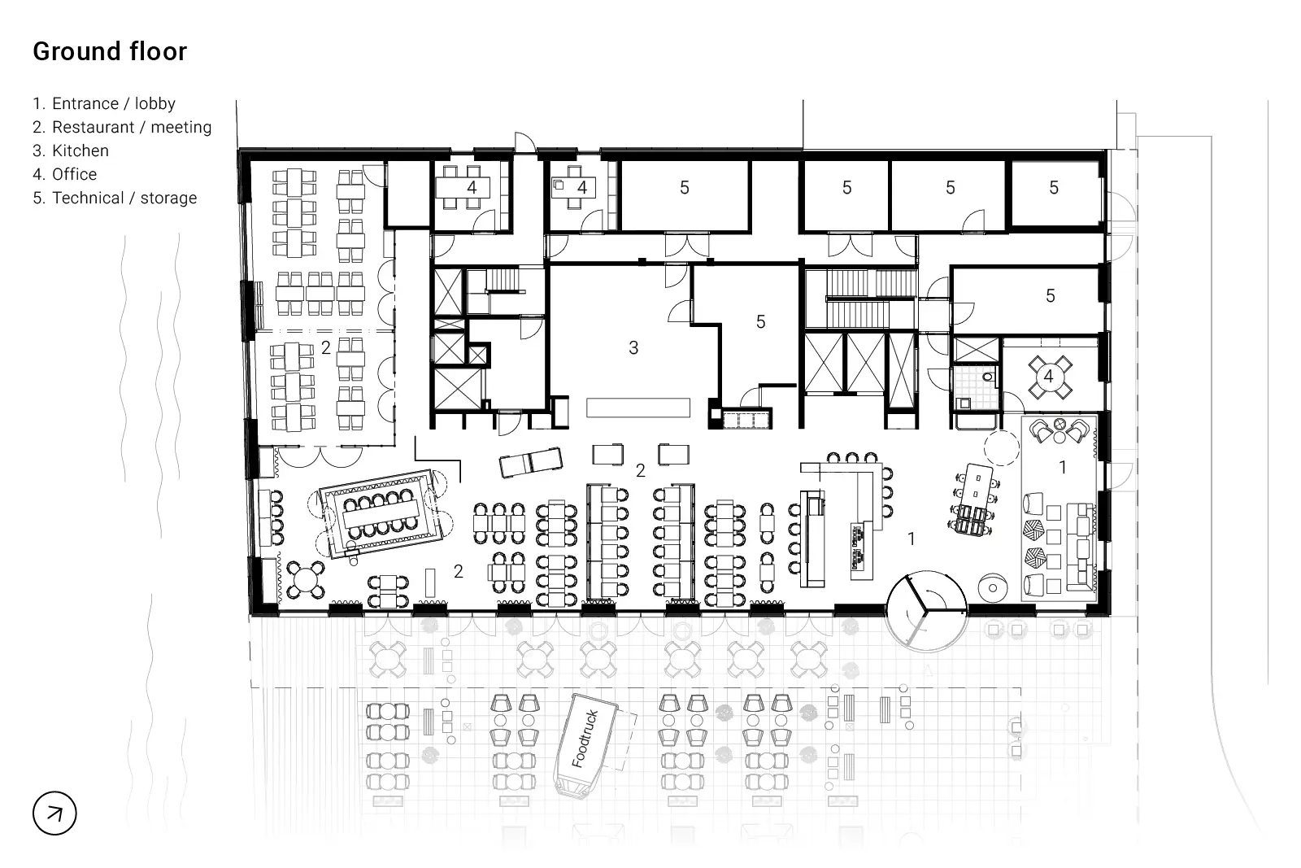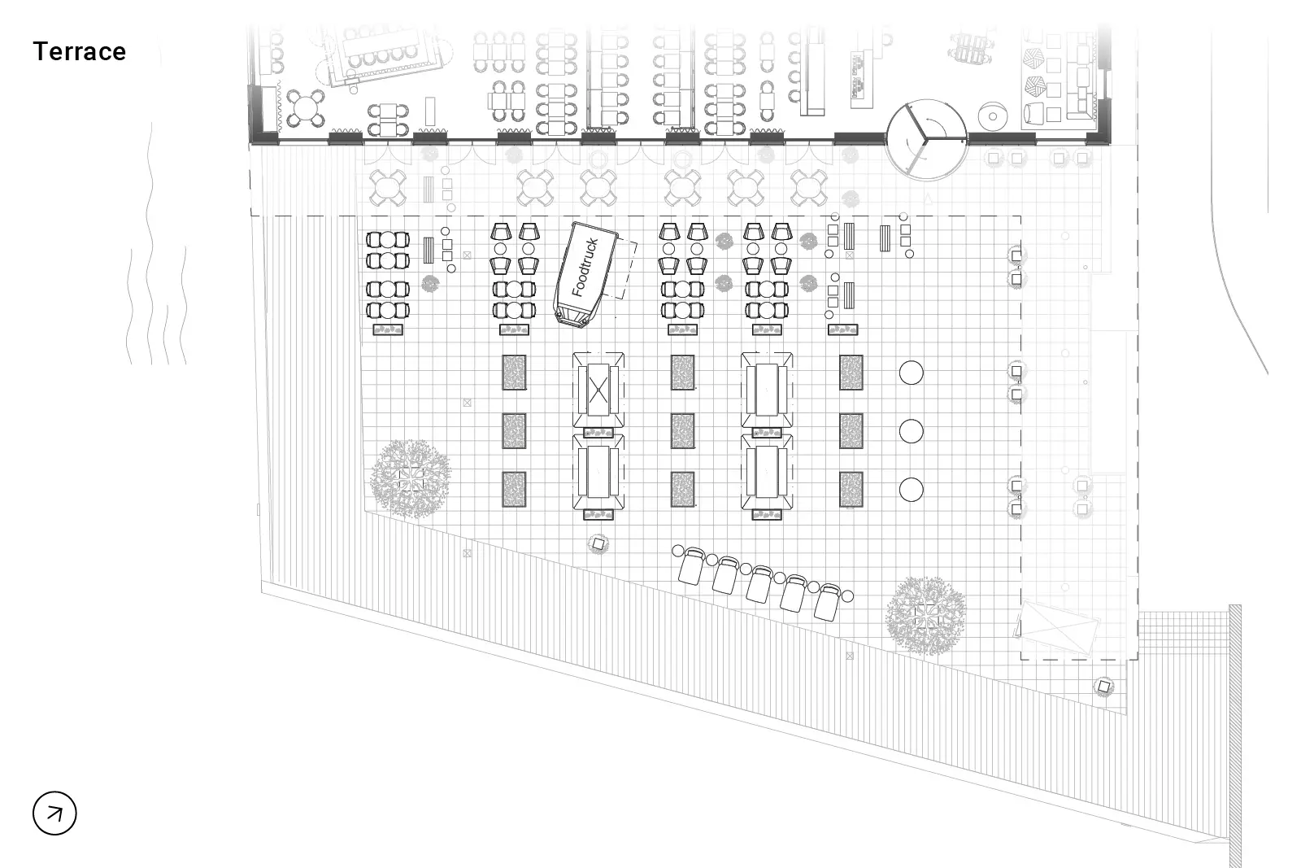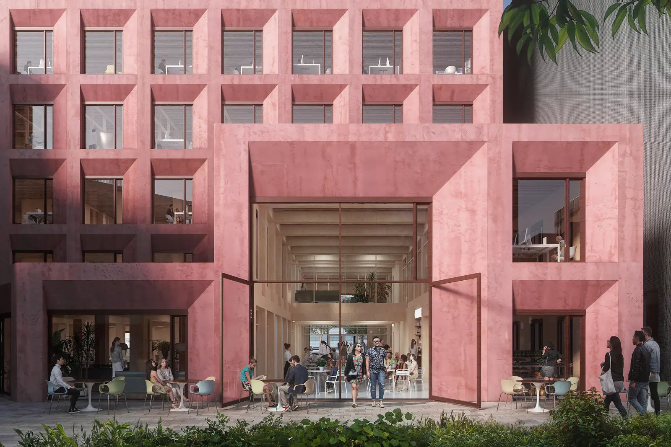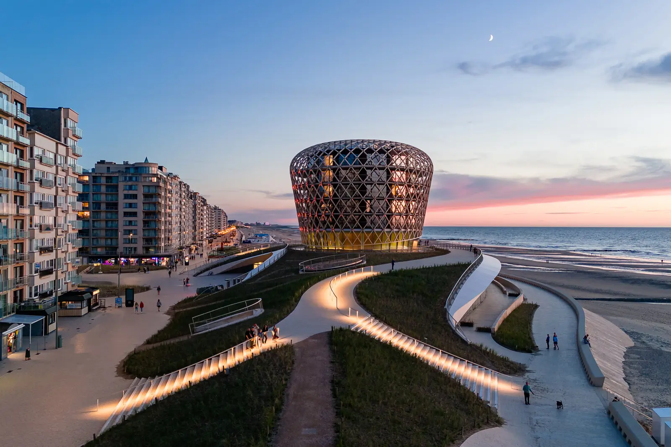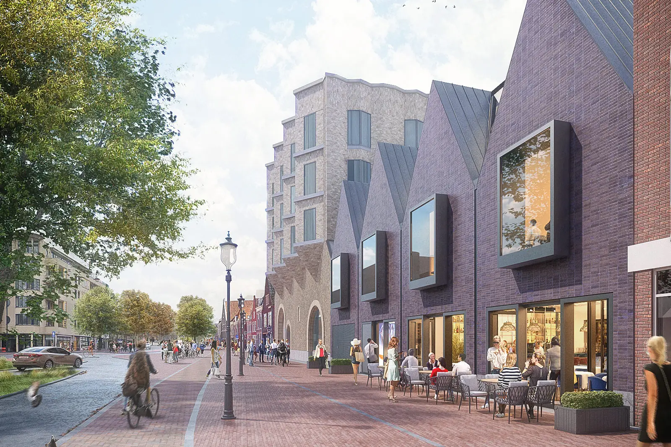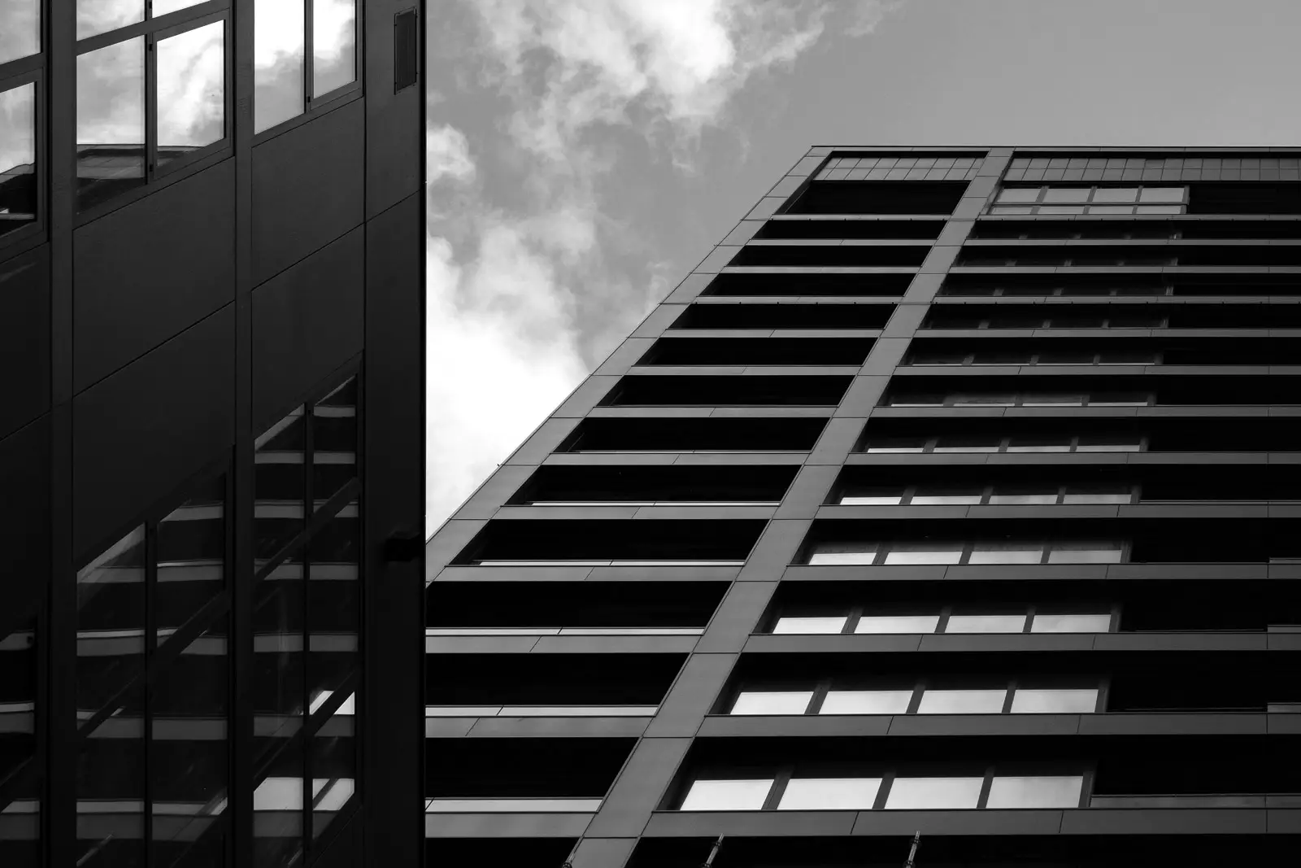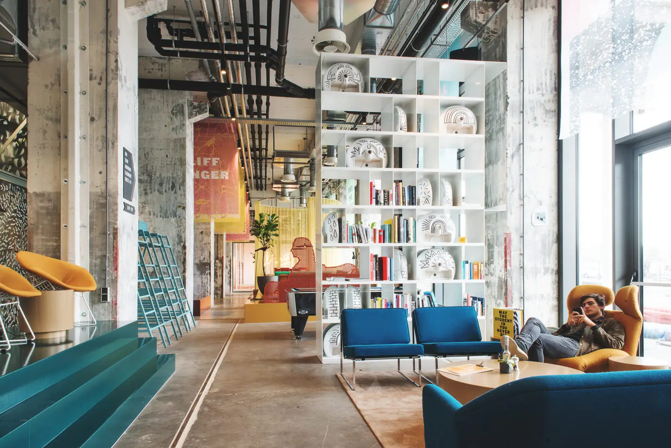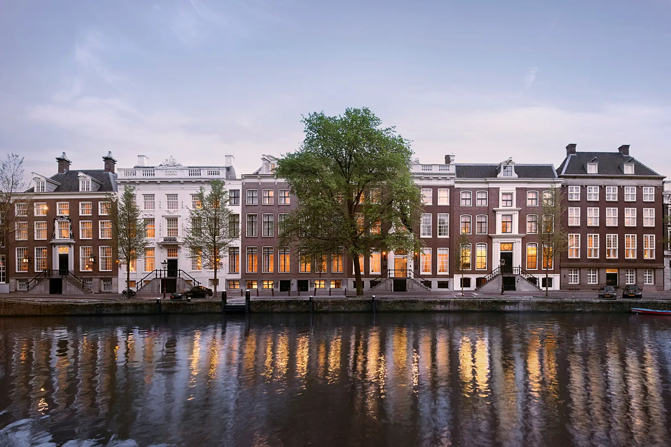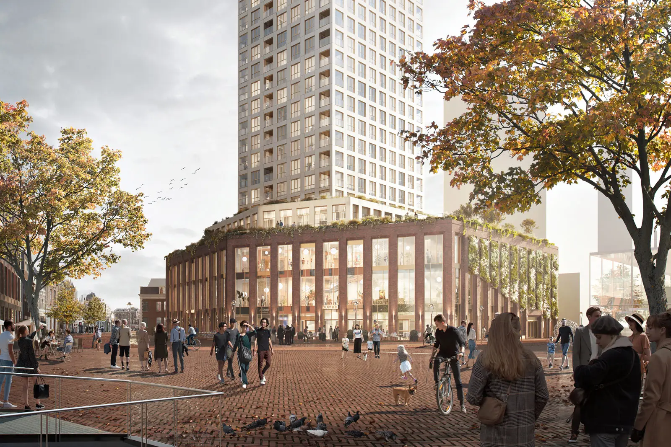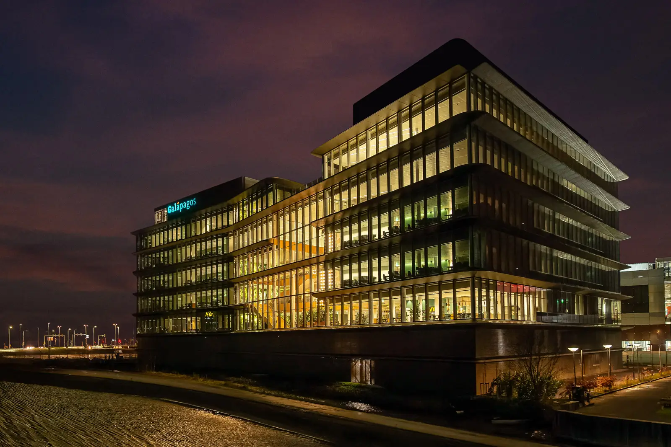A unique and innovative energy concept resulting in the first Zero Energy Hotel, in which we generated a three-dimensional shaped translucent façade.
We designed the Four Elements Hotel in a unique and innovative concept called the “Earth, Wind and Fire”, resulting in the first net Zero Energy Hotel, with BREEAM ‘Excellent’ certification at the harbour of IJburg, Amsterdam. In 2008 PhD. Mr. Ben Bronsema introduced the “Earth, Wind & Fire concept” and successfully received his doctorate (PhD) five years later at the Technical University of Delft. With a large entrance canopy this net Zero Energy Hotel welcomes customers in and marks the harbour location.
Together with a team of advisors we designed Four Elements Hotel in such a way that it harnesses sunlight and wind to heat and cool the living spaces. This smart combination of solar heating with specialized air circulation provides naturally heated water as well as naturally ventilation in the rooms with very low energy usage. The building is designed as one large and natural air-conditioning system.
The building with its 36-meter height, has a natural ventilation system that consists of the following main elements: outer “solar chimneys” (a climate cascade), interior concrete chimneys, and a power façade. The interior chimney cools the air from evaporation of falling water droplets that let the air drop down, it is the important ingredient to cool, ventilate and heat the hotel rooms of this 11-story building. The outer glazed “solar chimney” on the south side offers the hot air to rise by sun driven heating that can reach temperatures of 60°C. This climate cascade system, besides ventilation and cooling, provides air cleaning. The power façade generates the electricity to run this system and to allow for the used energy by the guests.
Four Elements Hotel located at the head of the harbour forms a strong urban ensemble by the intermediating canopy that makes an inviting terrace at the harbour. We draped the façade, rooftop, and canopies with photovoltaic cells in regular stacked vertical patterns, creating intermediate scale that interlinks this larger sized building into a low dense housing neighbourhood. The 198 rooms are situated from the first to the ninth floor. The tenth floor includes a fitness room and a club with sky bar. The large balcony of the sky bar has a grand view over the water of the IJmeer.
We designed the building completely in 3D and did the complete draft work for the contractor in BIM, together with our advisors, within the given limited budget and timing.
PROJECT DATA
Client:
Amstelius/ Dutch Green Company
i.s.m. Borghese Real Estate
Program:
9.343 m2
198 “Zero Energy Rooms”
6 suites
Status:
Completion 2019
In collaboration with:
NWA architecten,
Doos Architects
Dr. Ing. Ben Bronsema
Team:
Michel Jongbloed, Beata Kozlowska,
Sander Klein, René Metzelaar,
Wouter Zaaijer
Photography:
Egbert de Boer
Valentijn Kortekaas


