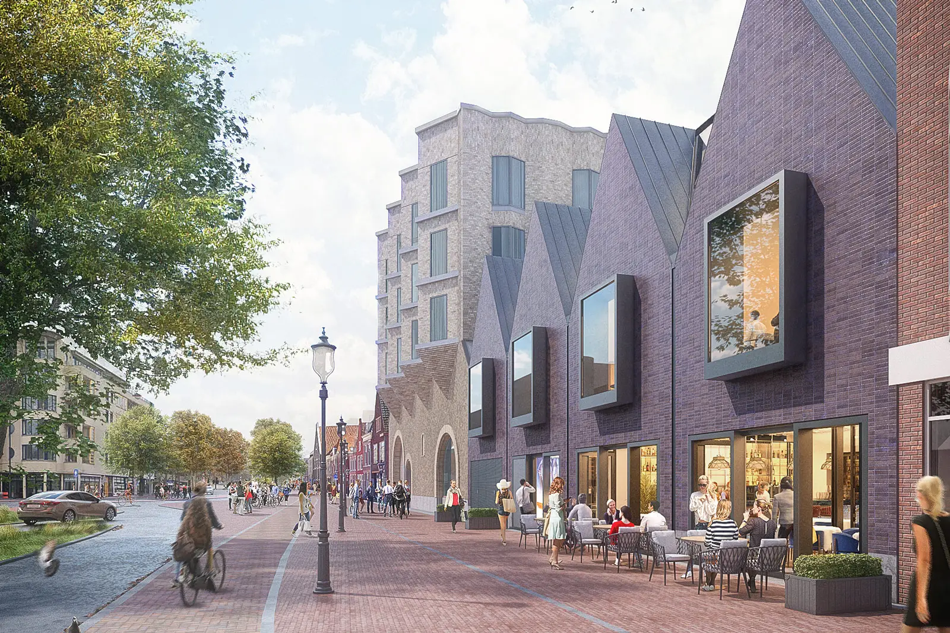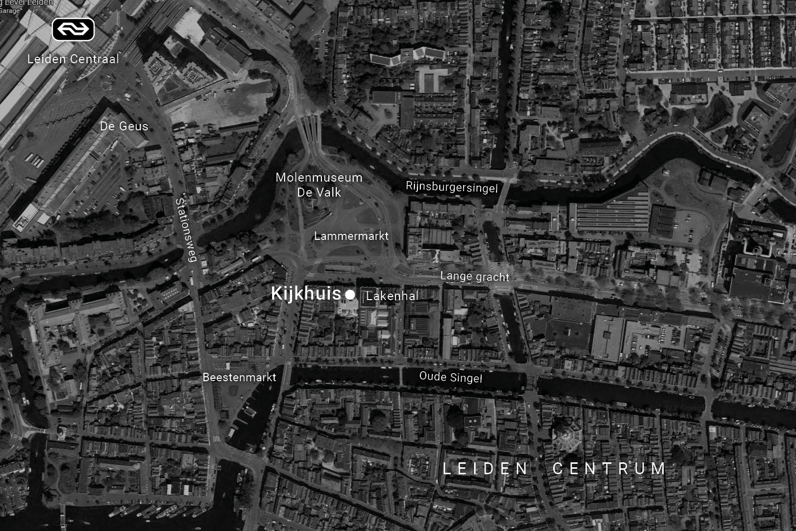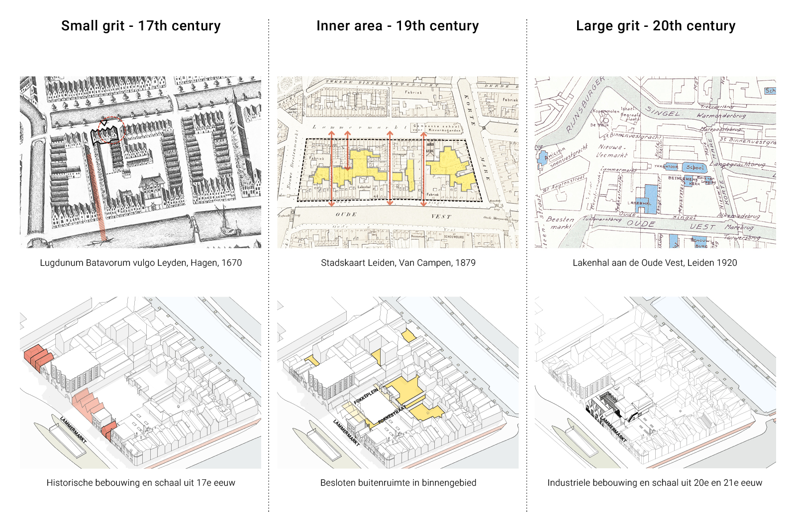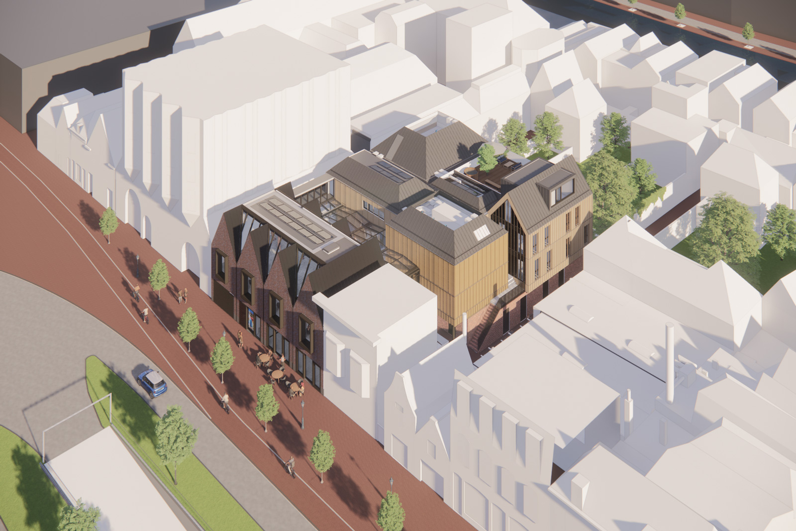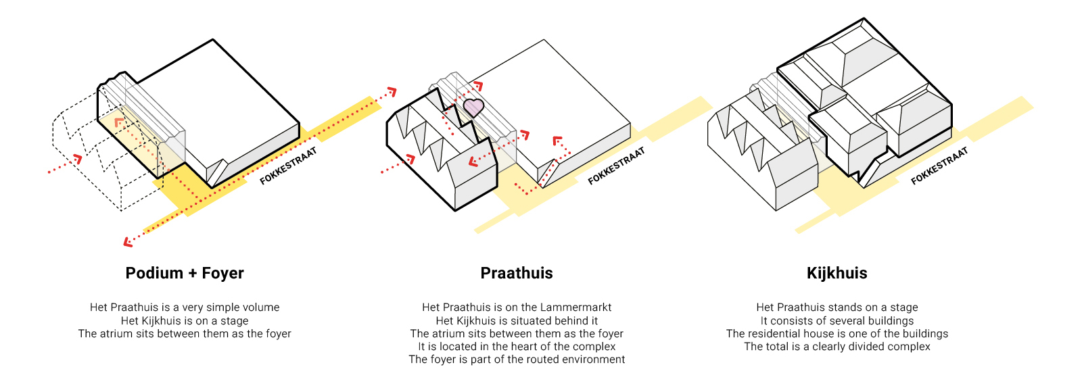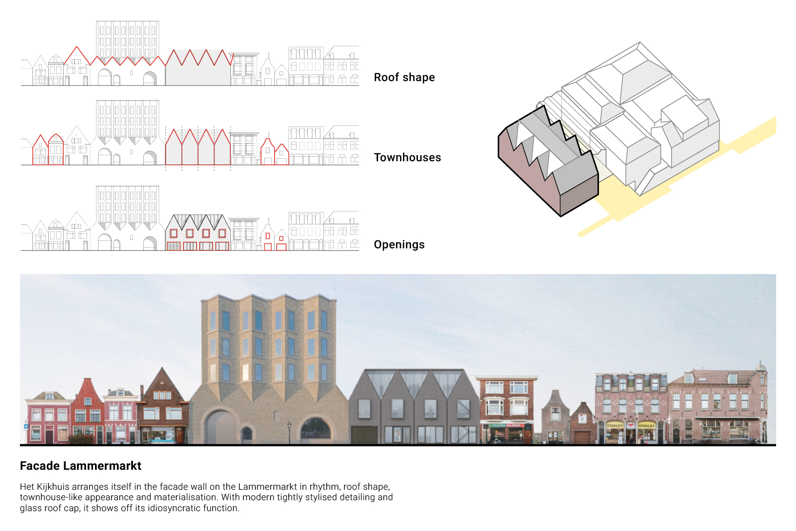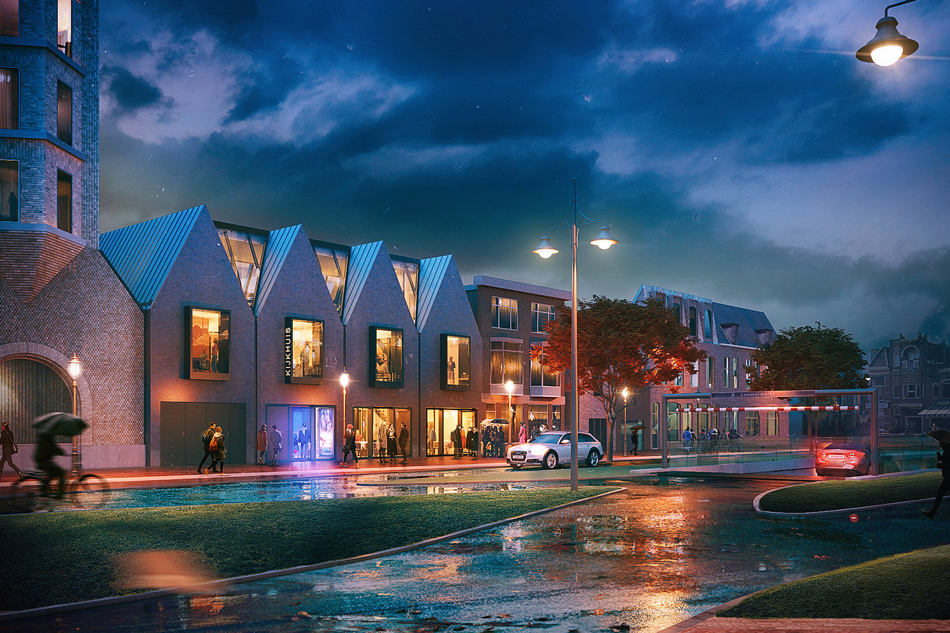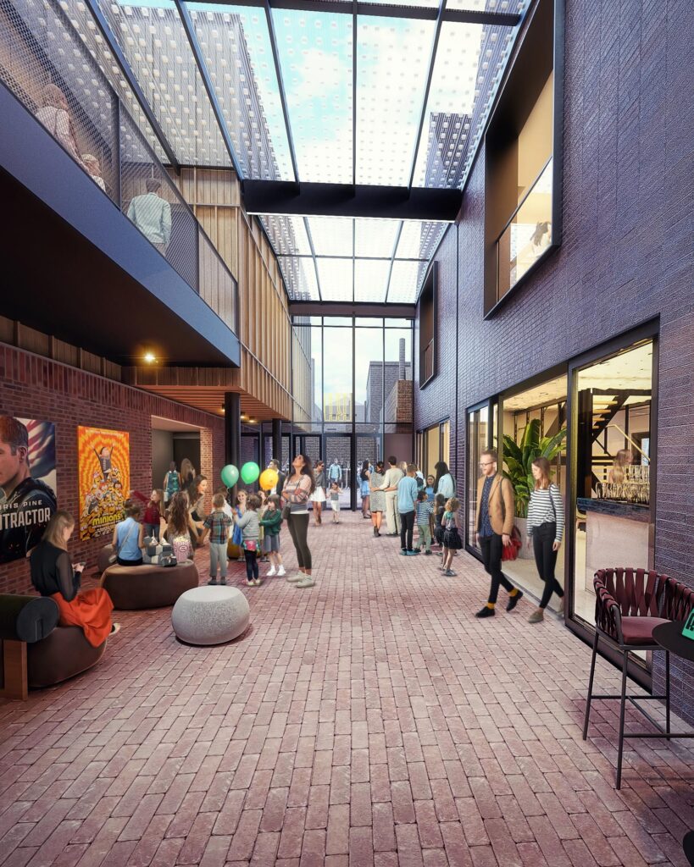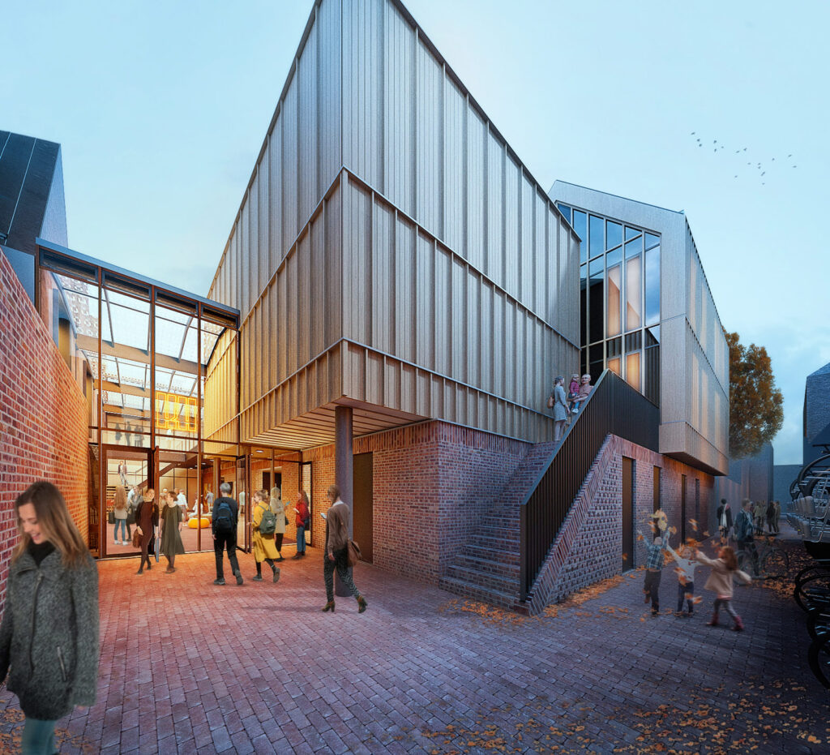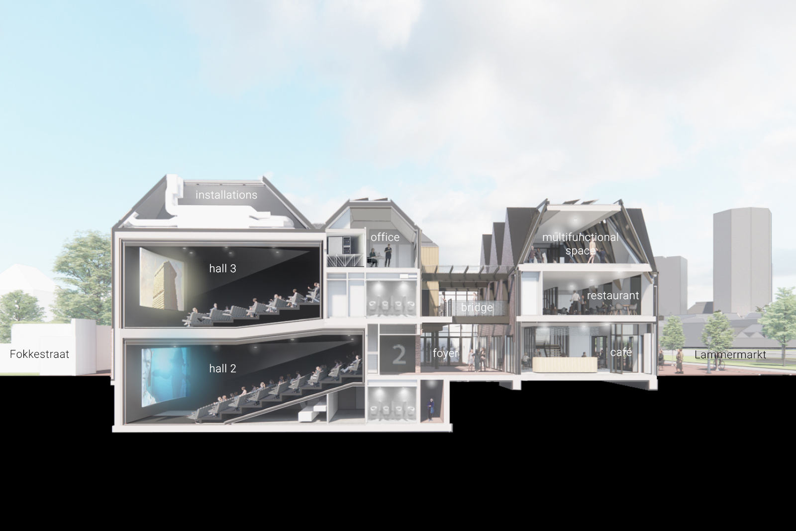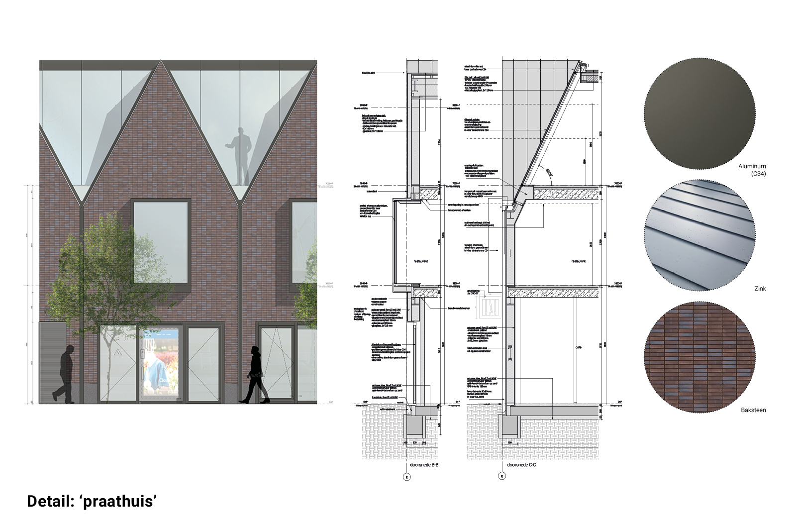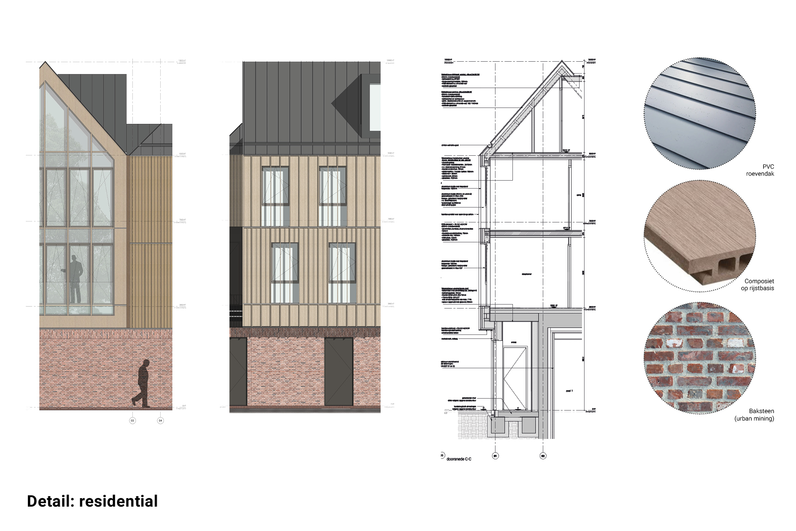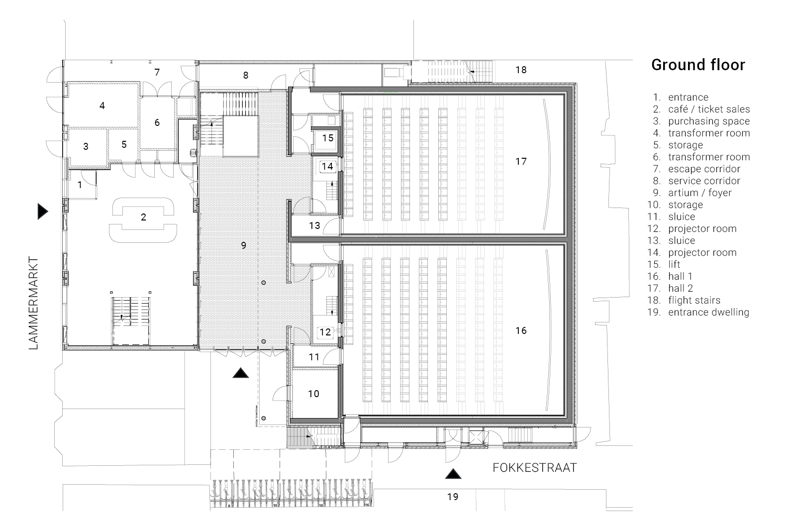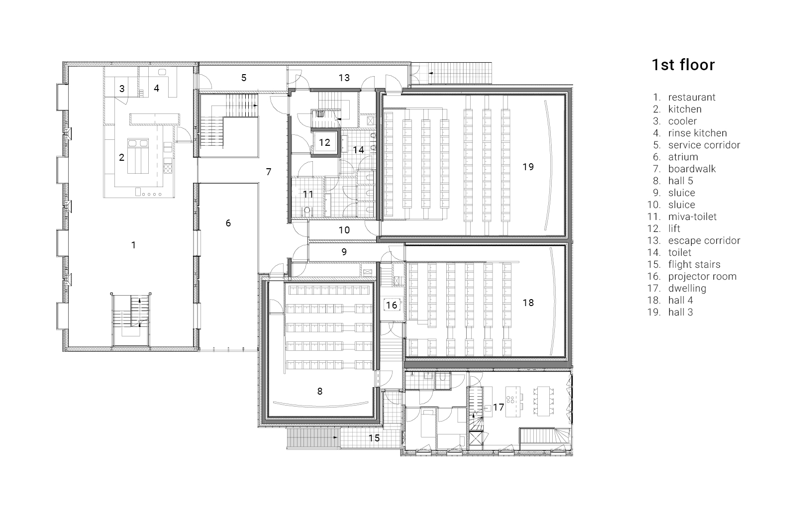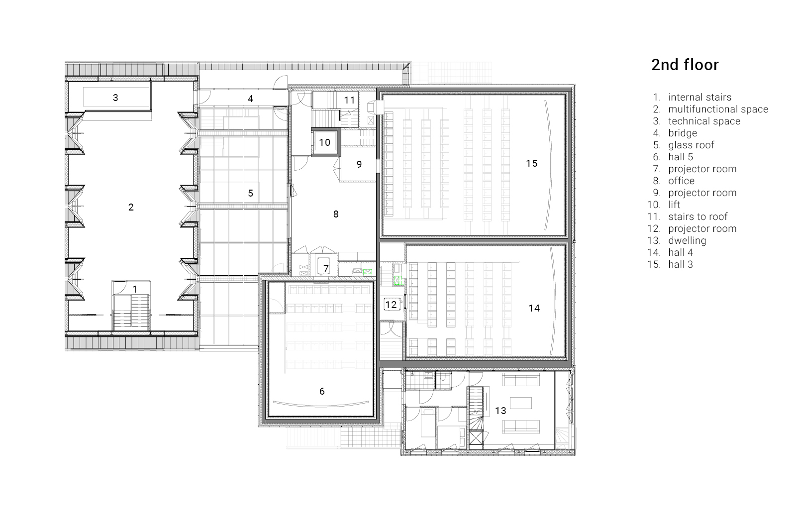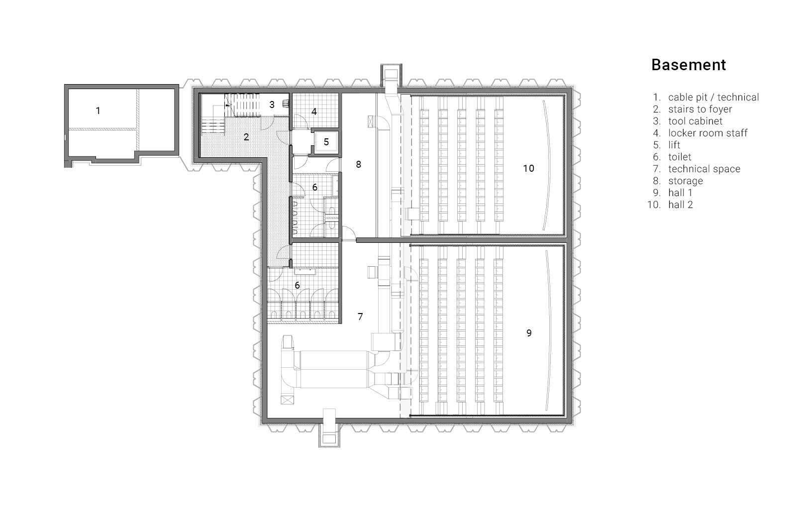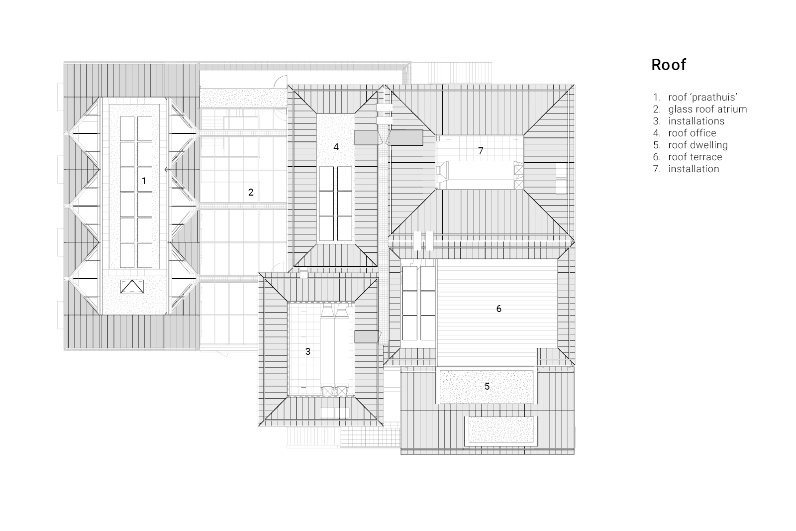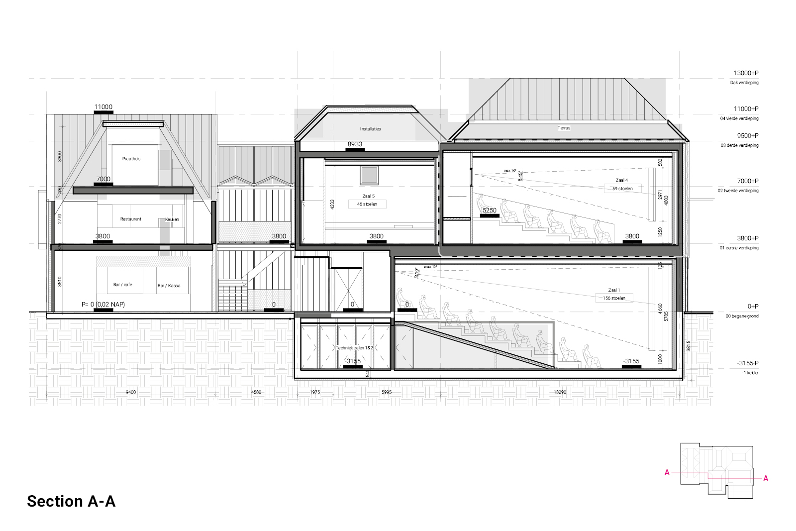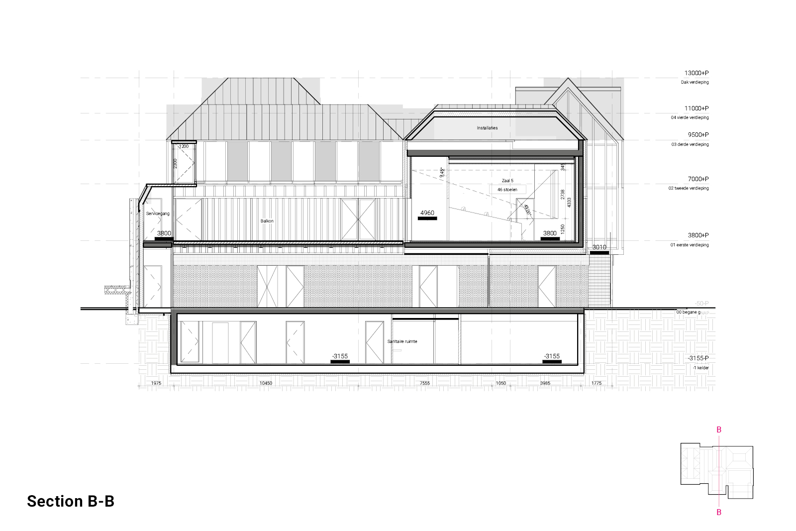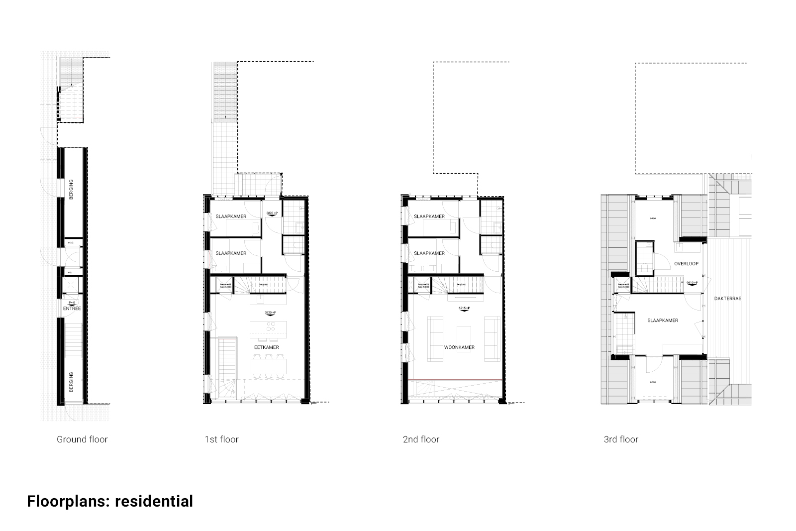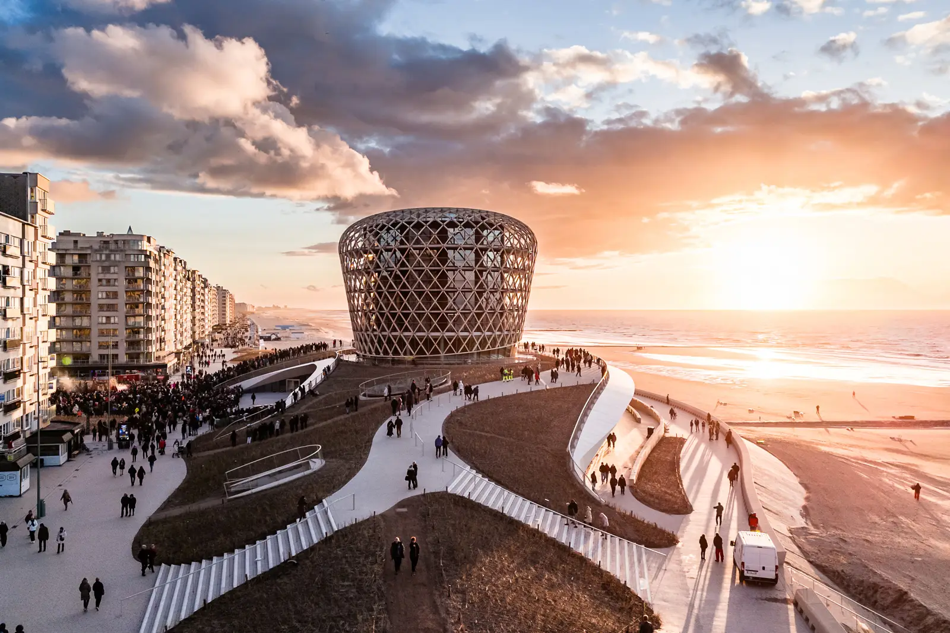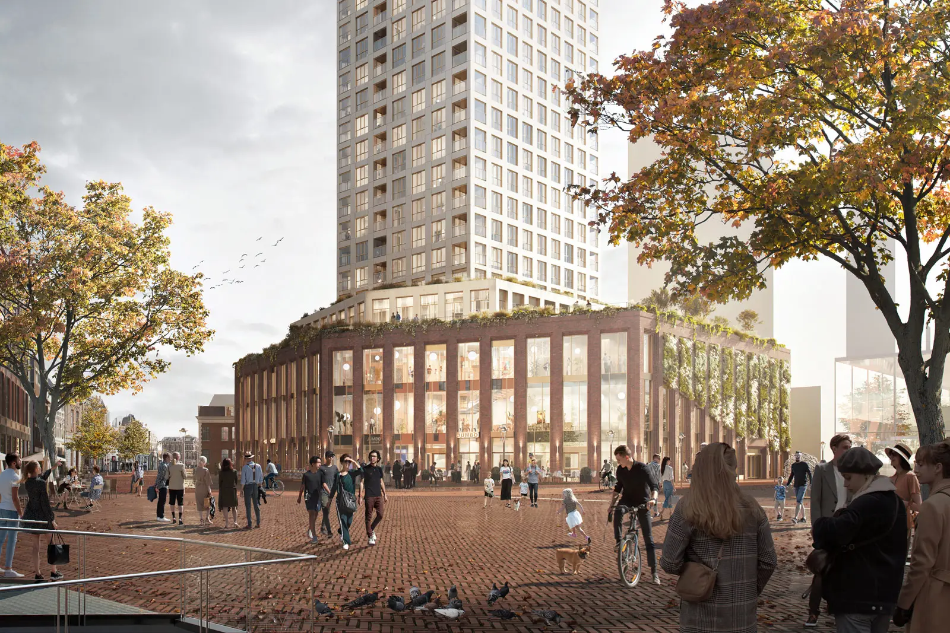This boutique cinema complex is surgically placed within the historical centre of Leiden. This modest building aims to surprise the visitor with a spaciousness that embraces cinematography.
A city is a time machine, and the changing architectural and planning views are sometimes so close together like layers of sediment that you can read it like a textbook on urban renewal. That book teaches that the city is difficult to predict, that the spirit of the times can be opportune, sometimes inimitable in its choice of concrete, steel and plastic frames, in its drive to demolish, or in its desire for conservation. A book that teaches that an architect must show modesty in statements about the future.
With our design for the Kijkhuis we wanted to be modest. To make a design that speaks its own time, can live up to its historical neighbours, but doesn’t want to stand out. We were asked to design a boutique cinema house for two local private owners. This resulted in a cinema complex of eight halls, quite a large volume in a historical small-scale setting.
We build up the complex along the programmatic elements. We devided the cinema complex in three parts: The Praathuis, the Tussengebied and the Filmhuis. In this way we made fragmented volumes that bridges the historical layers in Leiden as well as the various functions within the building. This modest building aims to surprise the visitor with a spaciousness that embraces cinematography.
We placed a modern large-scale volume in a historic small-scale environment. We refer to historical layers and decided to connect to the historical environment in a contemporary way. With a front house with café, restaurant and gallery and a back house with cinema and residential house, a lively entertainment building has been carefully inserted into the historic city centre.
The new Kijkhuis is a boutique cinema with café, restaurant, meeting rooms and house. It presents itself as a modest design that fits in with the historic environment with modern, sharply stylized detailing. The Kijkhuis fits into the facade wall on the Lammermarkt in rhythm, roof shape, building-by-building appearance and materialization. With modern, sleekly stylized detailing and a glass roof hood, it shows its idiosyncratic function.
The Praathuis is a very simple volume, the Kijkhuis is placed on a stage, the atrium is in between and forms the foyer. The Praathuis is located on the Lammermarkt with the Kijkhuis behind it. The atrium is in between and is the foyer is in the heart of the complex. The foyer is part of the alley environment. The Kijkhuis is placed on a stage and consists of several volumes. A residential building is one of the volumes. The whole is made into a clearly readable complex.
PROJECT DATA
Client:
Bioscopen Leiden
Program:
8 cinema halls and a residential house
Status:
In development
Team:
Ytse Jousma, Oresti Sarafopoulos,
Maarten Verhelst
Artist impressions:
vingtsix

