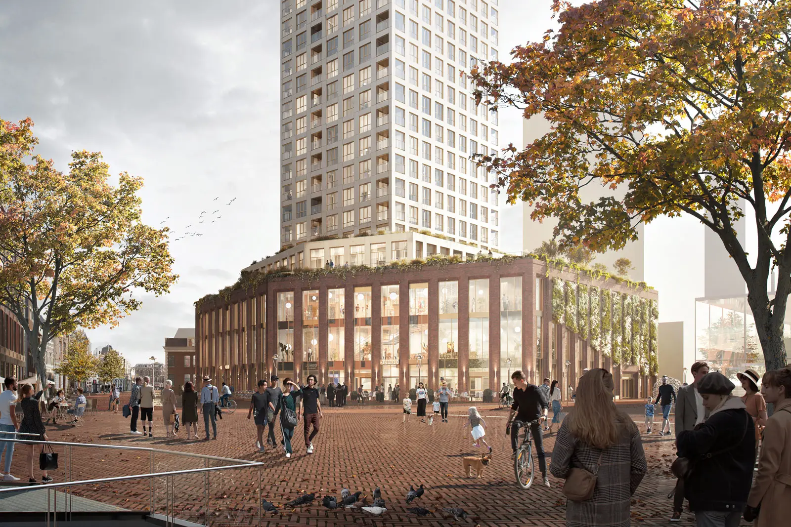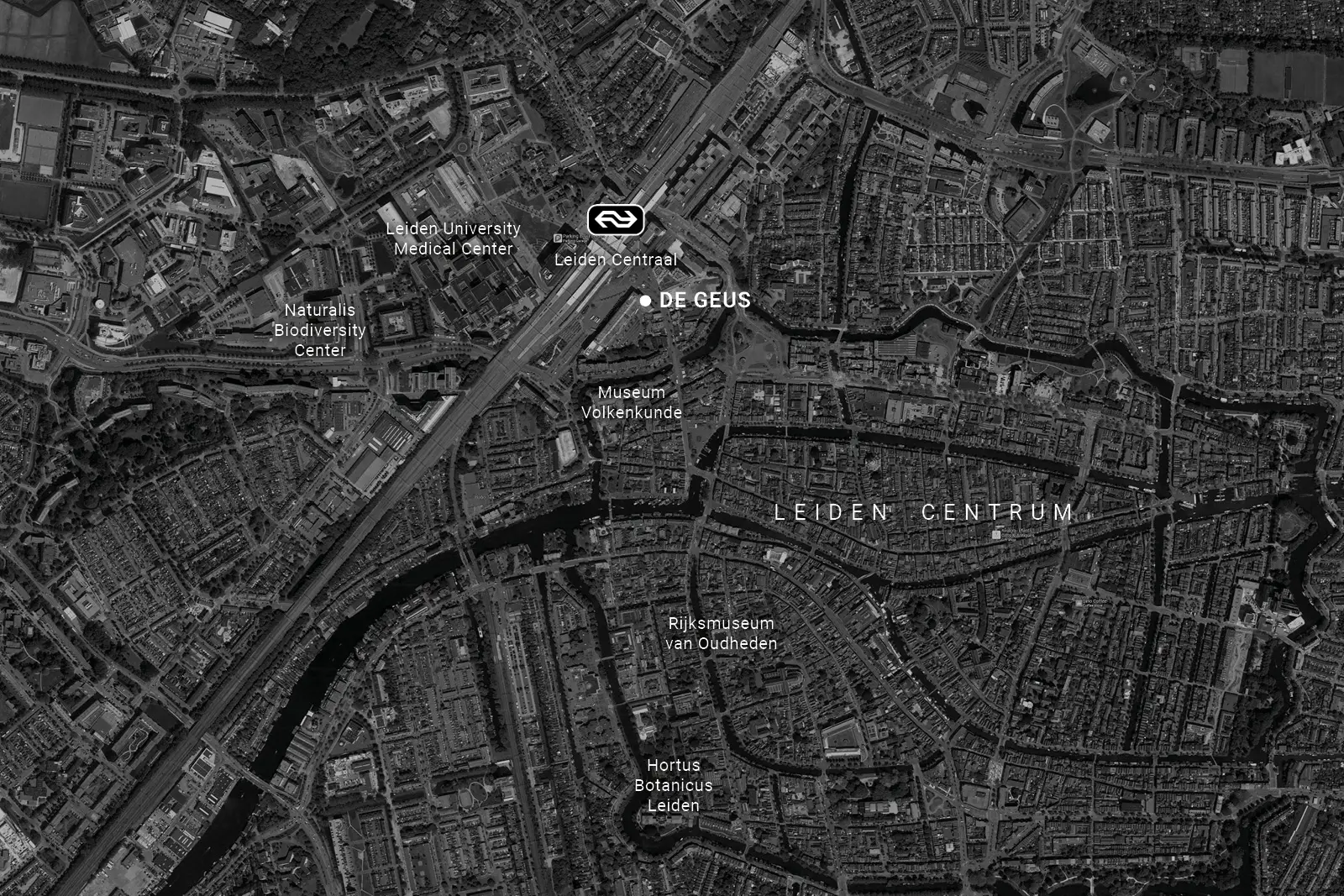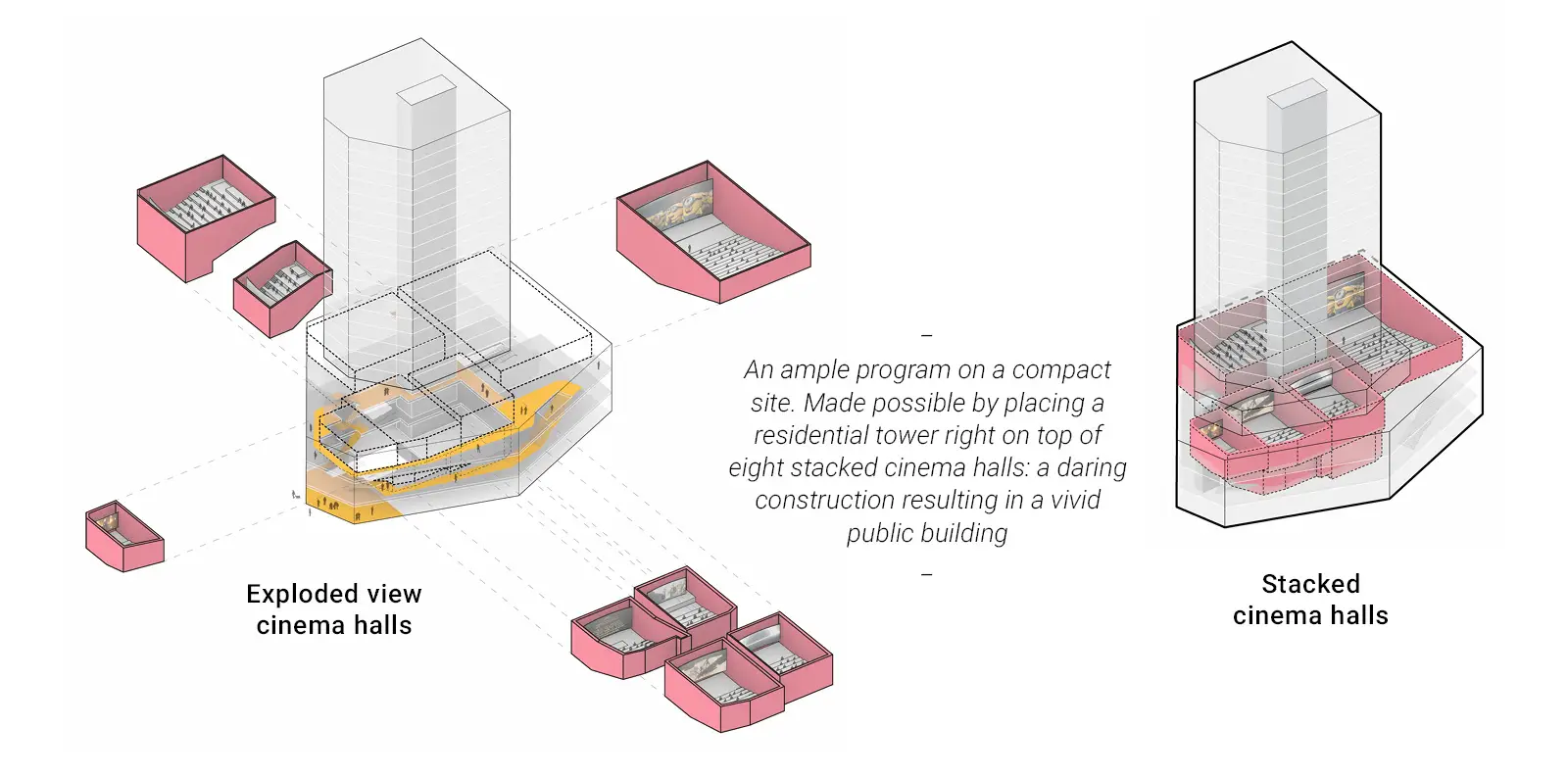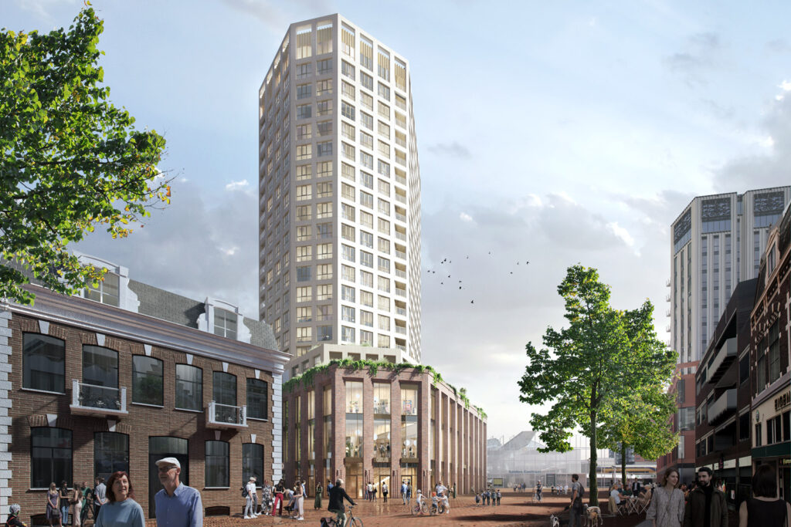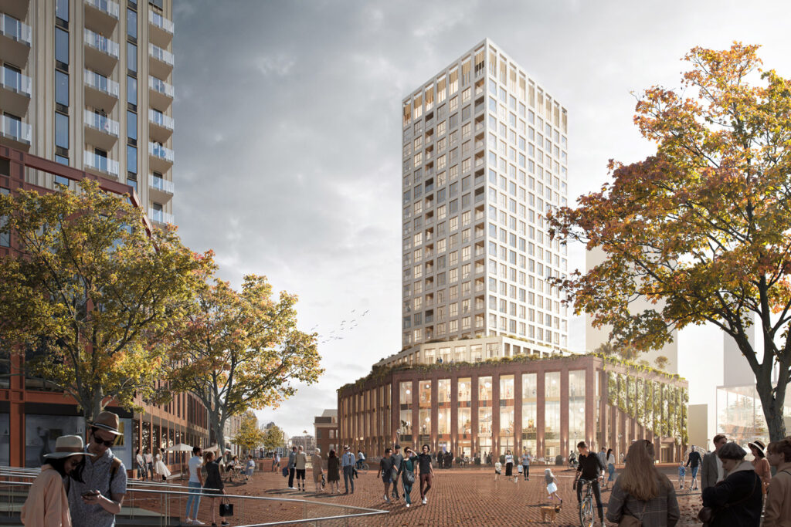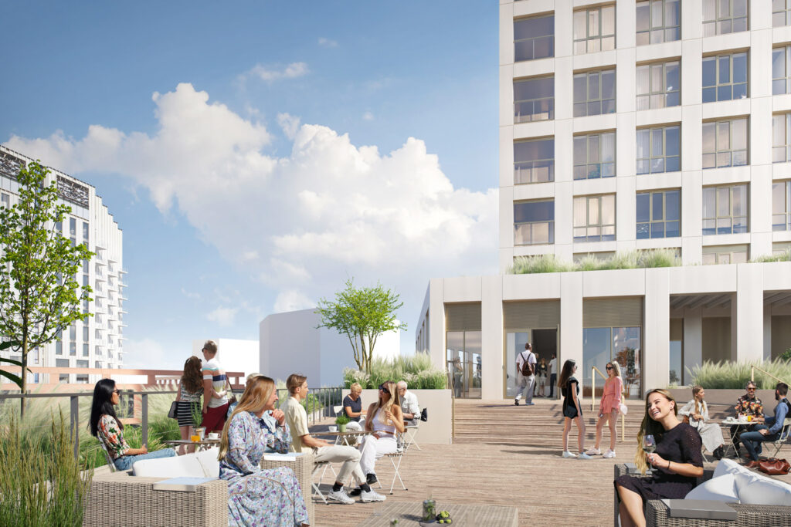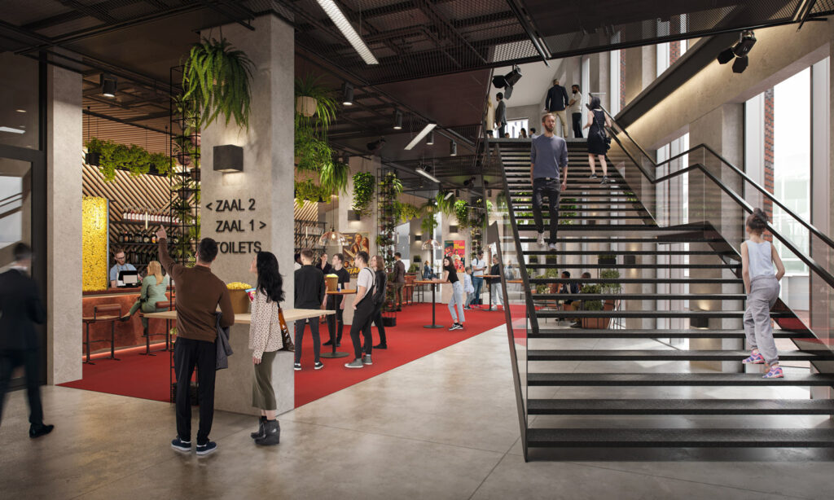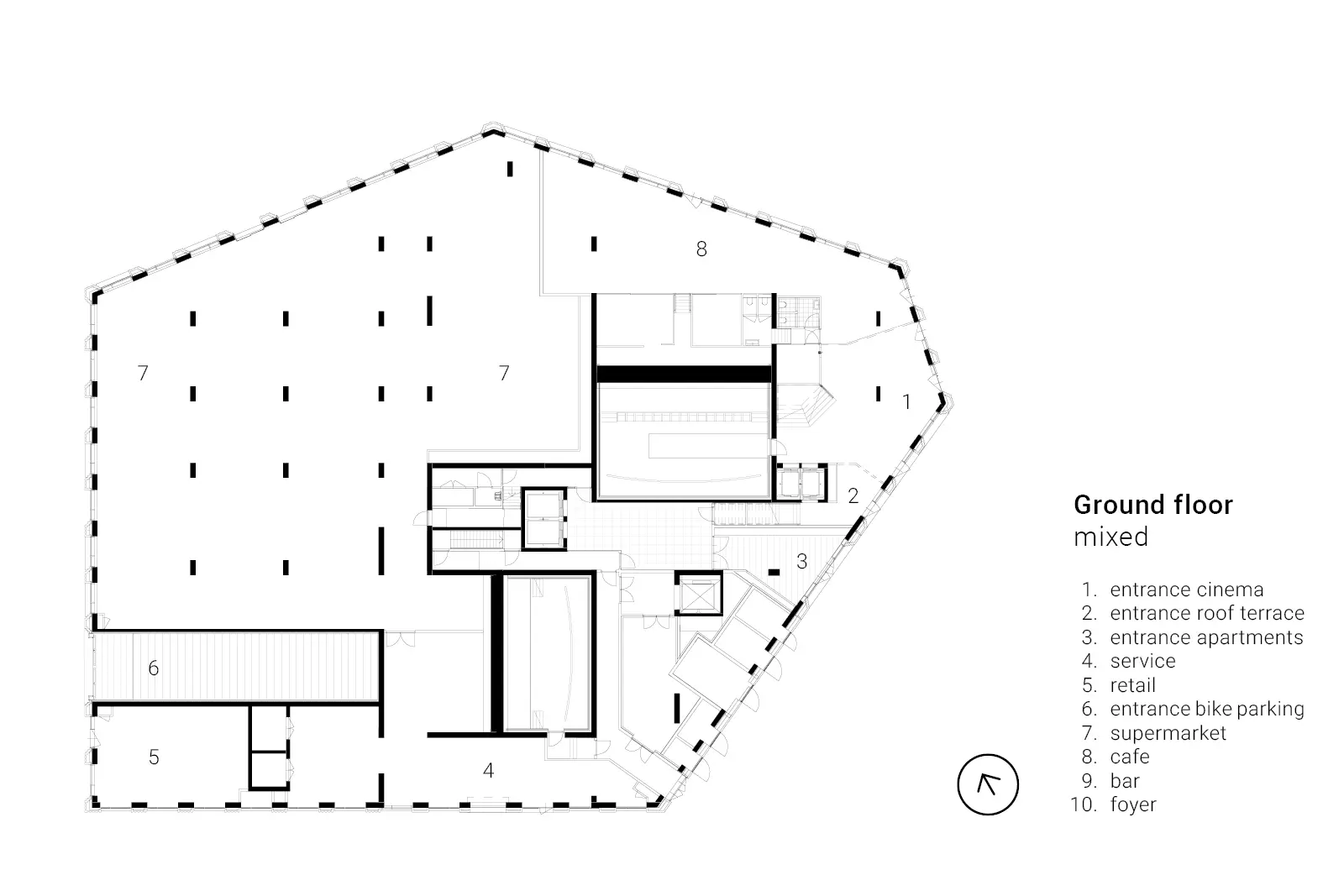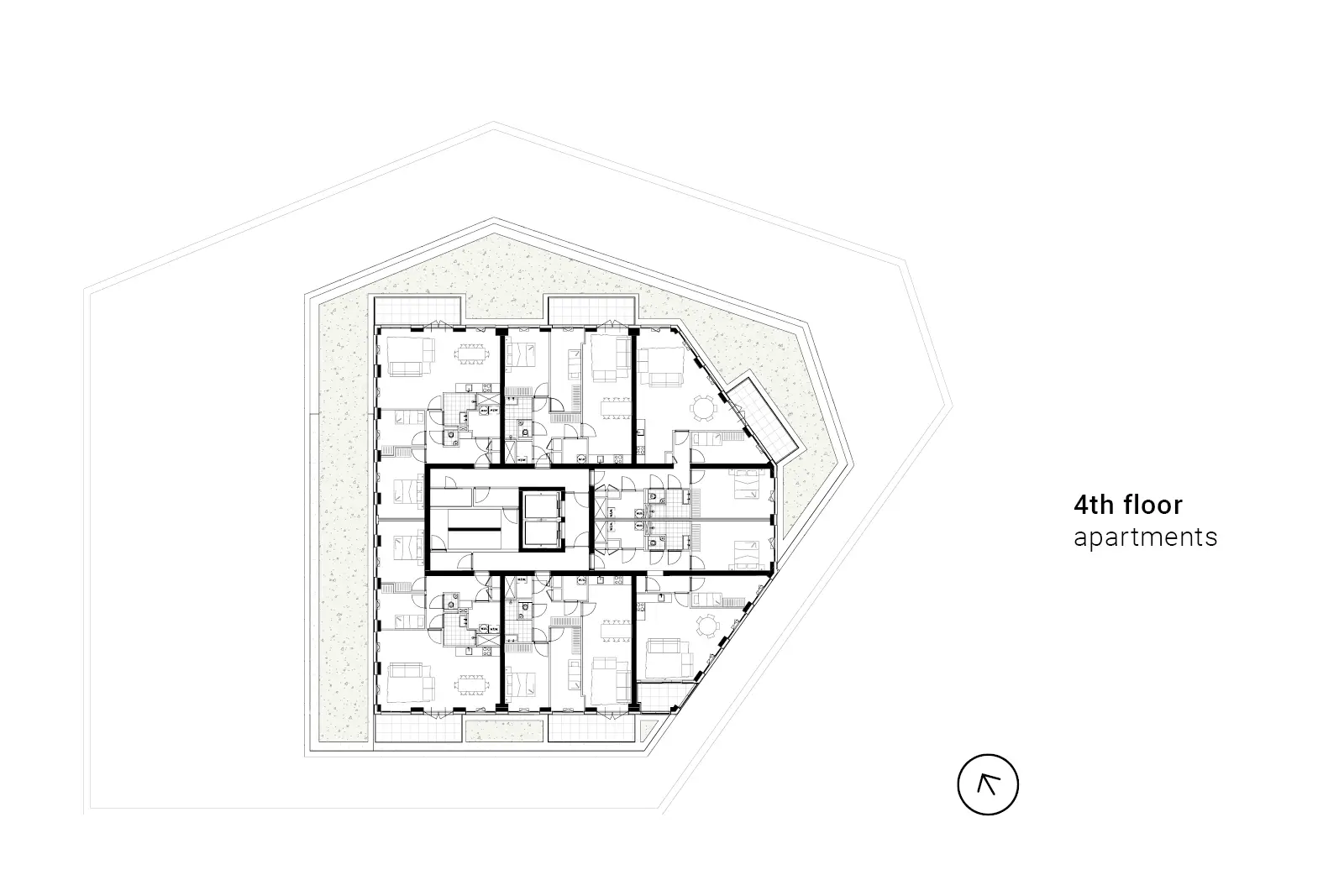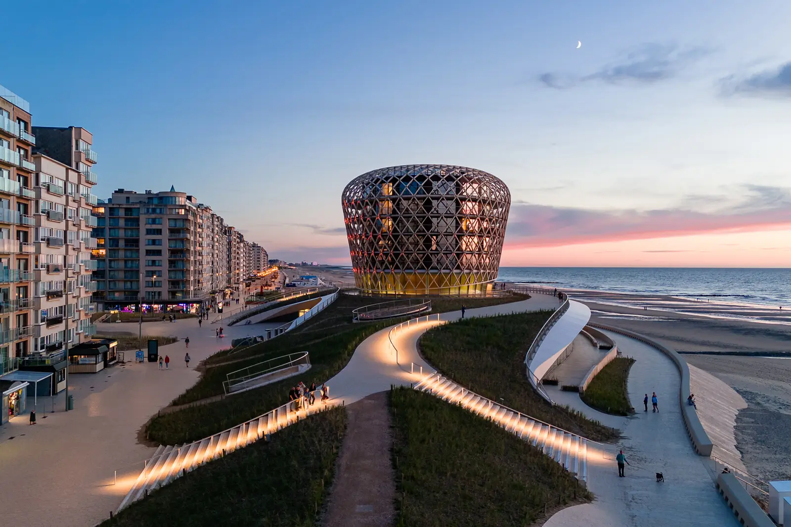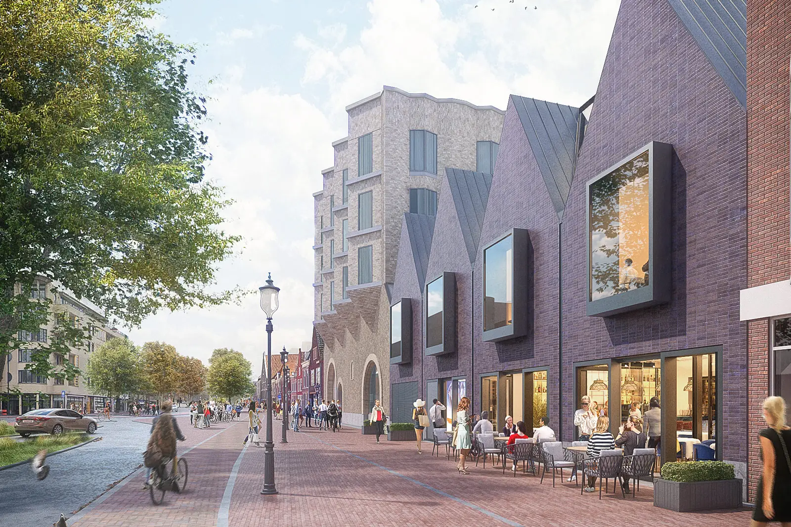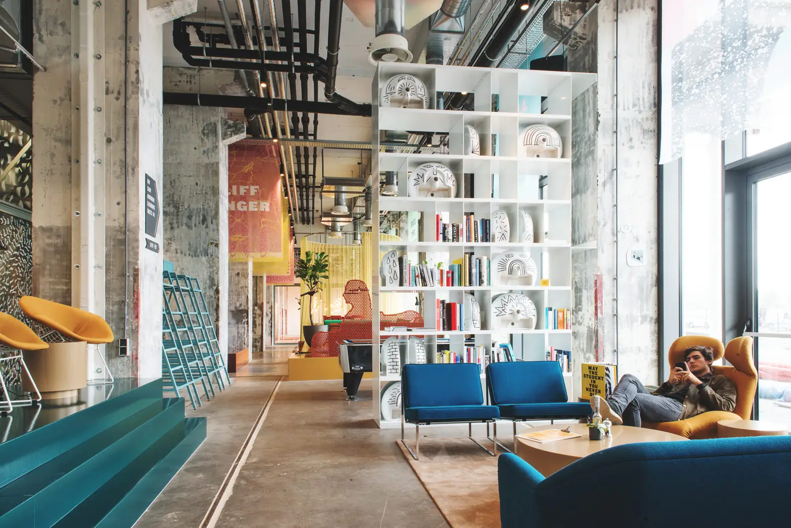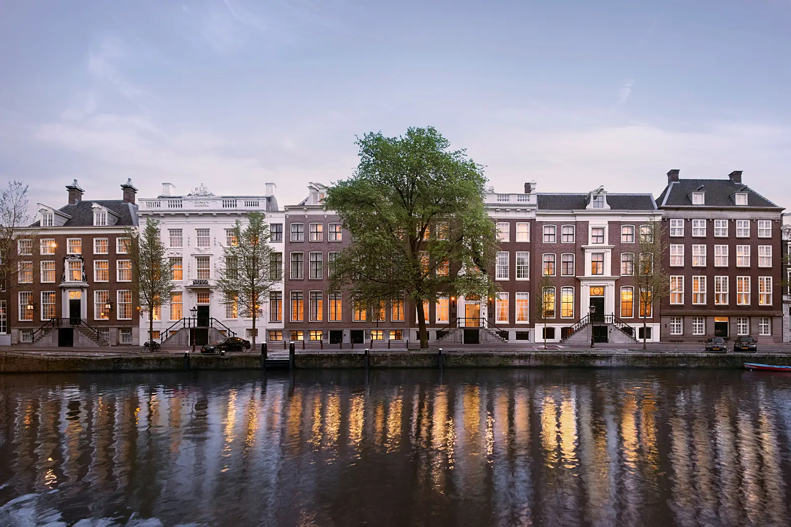With this iconic tower we mark the historic city of Leiden. Along a brick portico plith façade we introduce the historic city centre at the central station square.
What new addition as an entry to an historical city is appropriate? An identity of a city is not easy to define. Do you create a new identity by repeating the historical typology, or by constructing an iconic building that says goodbye to the past? De Geus is a new icon that links to the historic city of Leiden.
This daring concept boosts the liveliness in the station area with an urban mix of program in a single building: cinema, convention centre, restaurants, convenience store, retail, public bike parking, apartments, and a roof garden. This ample program on a compact site was made possible by placing a residential tower right on top of eight stacked cinema halls: a daring construction resulting in a vivid public building.
The brick plinth with refined detailed piers and high windows opens the interior mix of program to the station square. A multiplex cinema, conference centre and restaurants guarantee day and night a lively interaction. The convenience store and the public bike parking face the station. The cinema and restaurants entrances face the historic city centre. In this way the building changes the station square from a traffic crossing into a lively city centre area. De Geus creates the invitation to enter Leiden.
The station area forms a transition zone between the modern high-scale academic hospital campus and the small-scale historical city centre. The area is currently under transformation from a chaotic traffic area into an attractive place to stay. This requires the credible liveliness offered by De Geus with its public program and inviting roof garden. A city block that unites the two worlds by means of a brick plinth in the scale of the inner city and a light tower that marks the entrance to the station area.
Affordable housing is underdeveloped although it is in high demand. De Geus contributes to the municipal housing goals accommodating starters and empty nesters who are now too often forced to move to other cities. The residential tower with a recessed position on the plinth avoids a sharp contrast with the historic centre and allows for a pleasant wind condition. The apartments with ample views in combination with the rooftop garden generate a pleasant living experience in Leiden.
We designed the building completely in 3D and did the complete draft work for the contractor in BIM, together with our advisors, within the given limited budget and timing.
PROJECT DATA
Client:
SUSTAY | verantwoord wonen
Program:
96 dwellings, between 50 and 85 m2 UFA
Cinema with 8 halls / 1125 seats,
plinth with convenience store and
commercial facilities
Status:
Under construction
In collaboration with:
Bioscopen Leiden B.V.
Goudstikker – De Vries B.V.
Huygen Installatieadviseurs B.V.
LBP|Sight
Akor B.V.
Team:
Martin de Jong, Ytse Jousma,
Mark Lodder, Oresti Sarafopoulos,
Koos Zwitser
Artist impressions:
Vivid Vision

