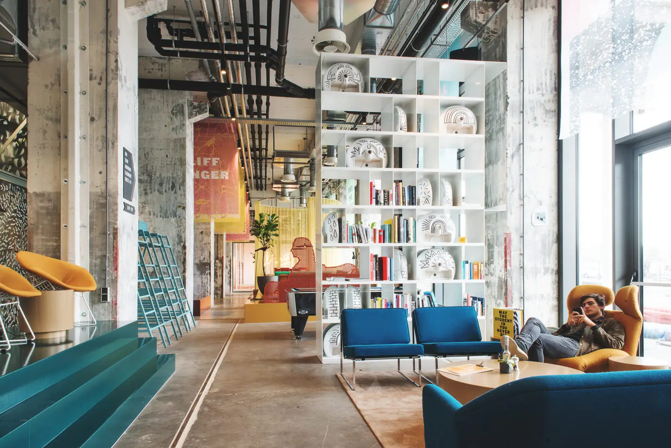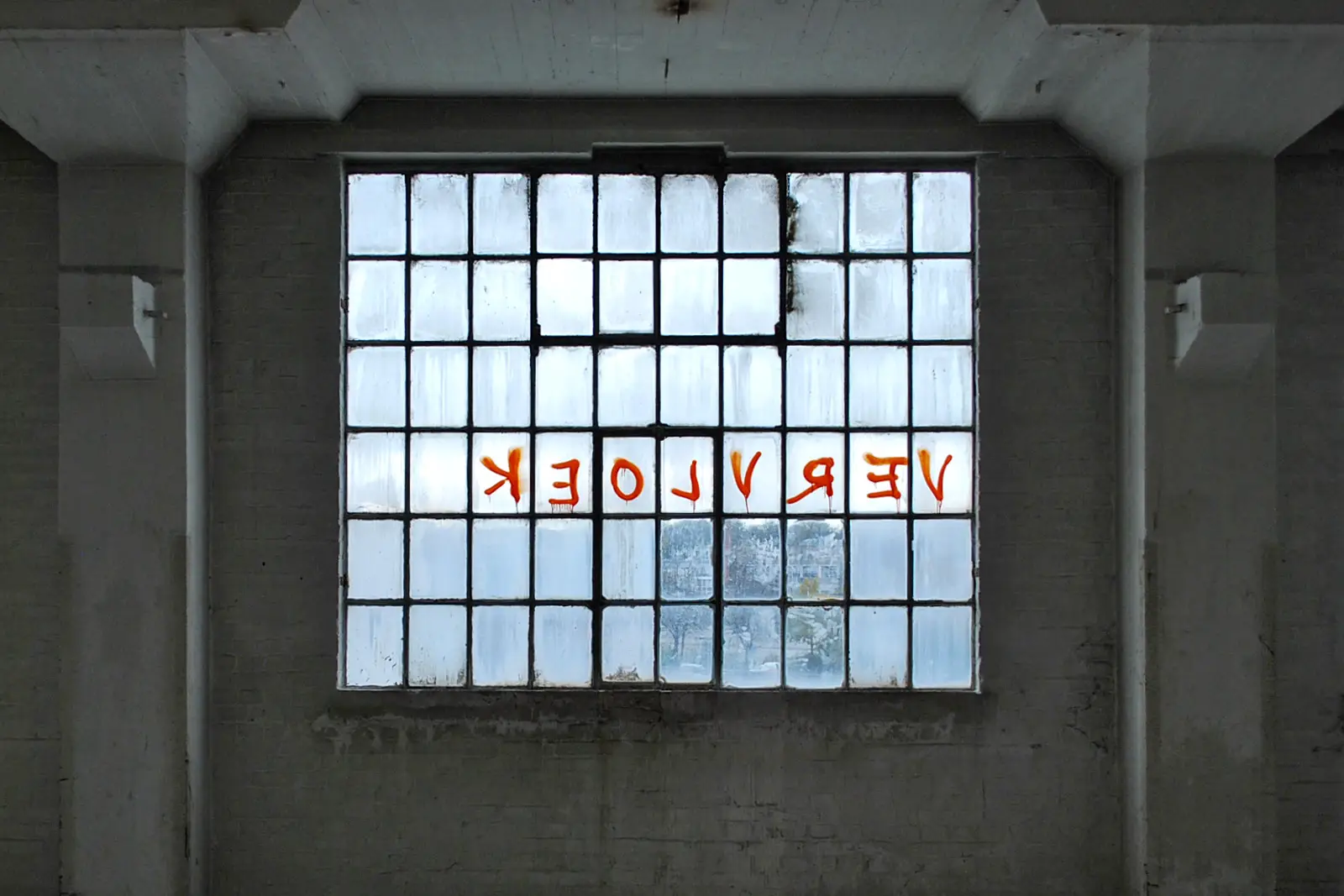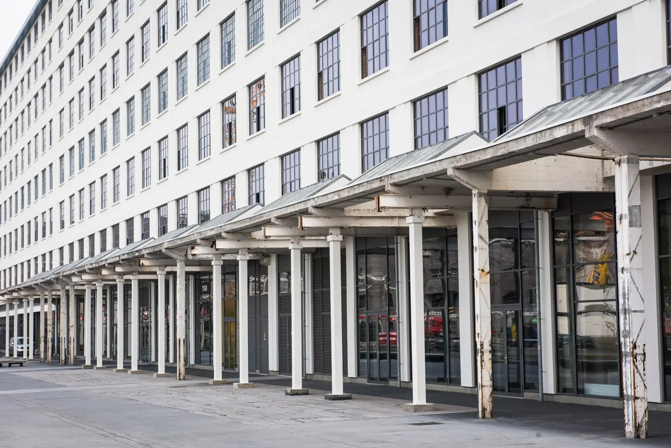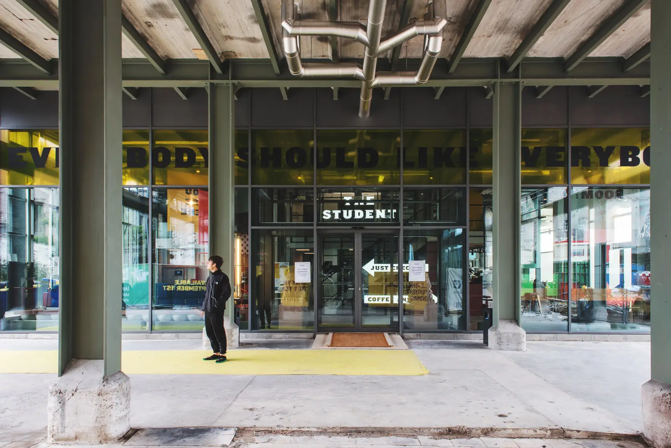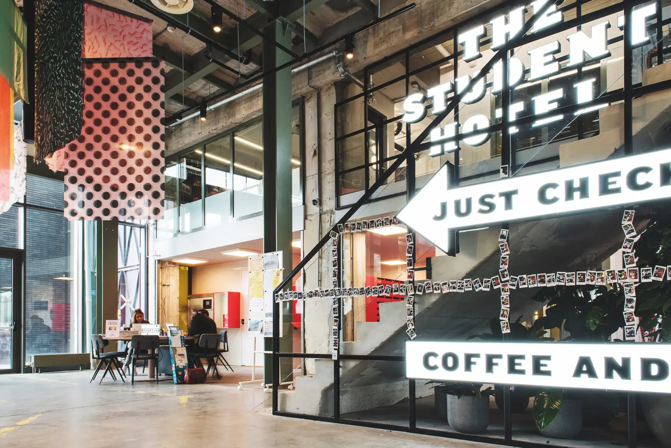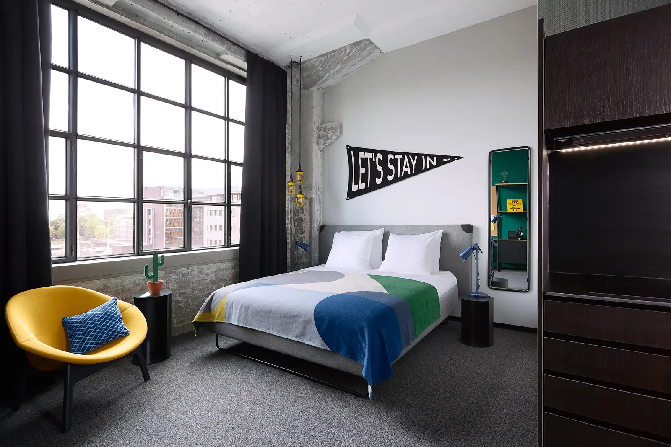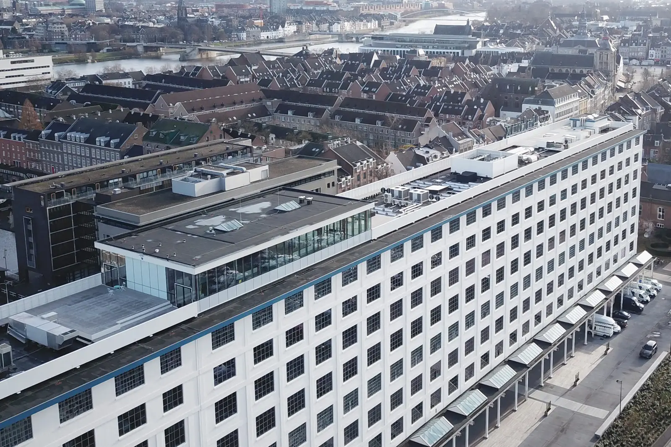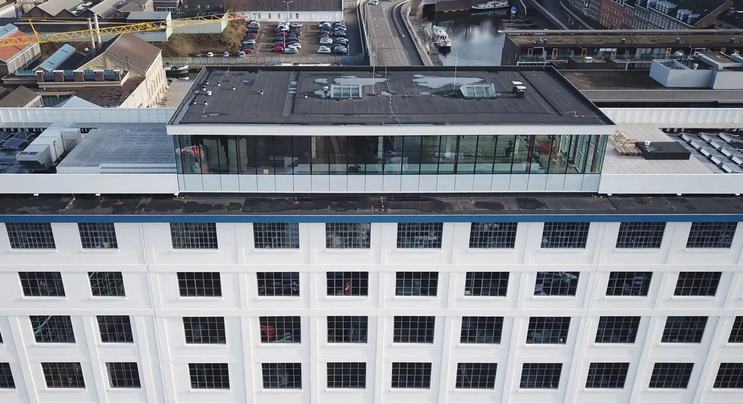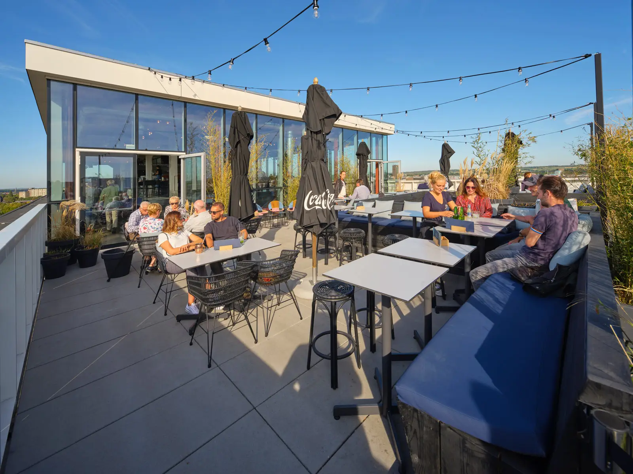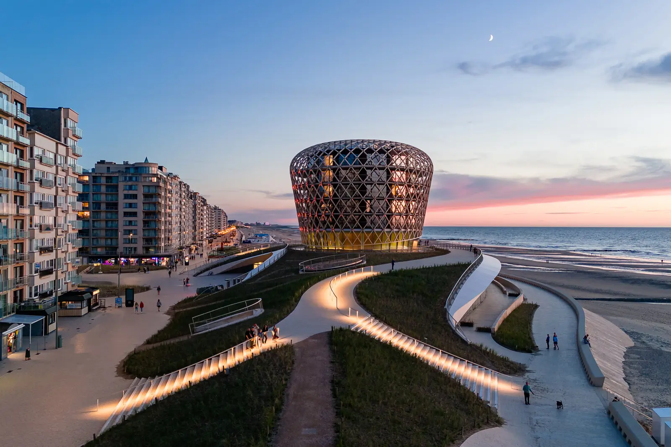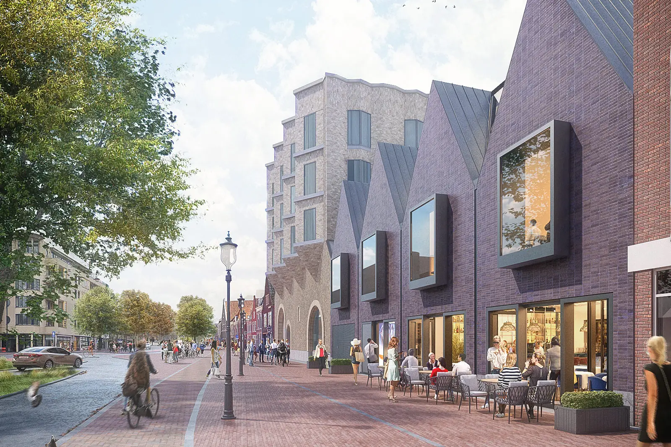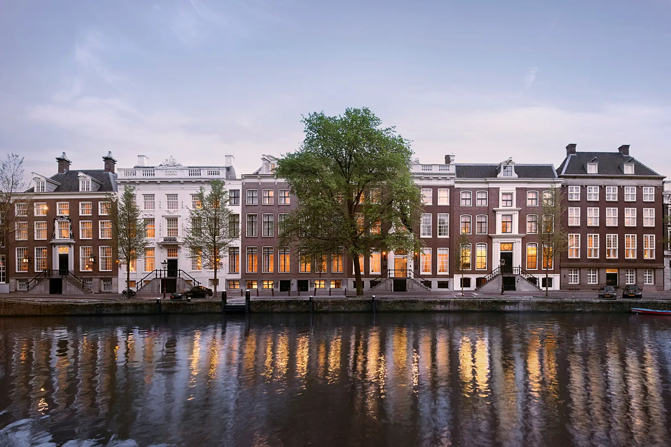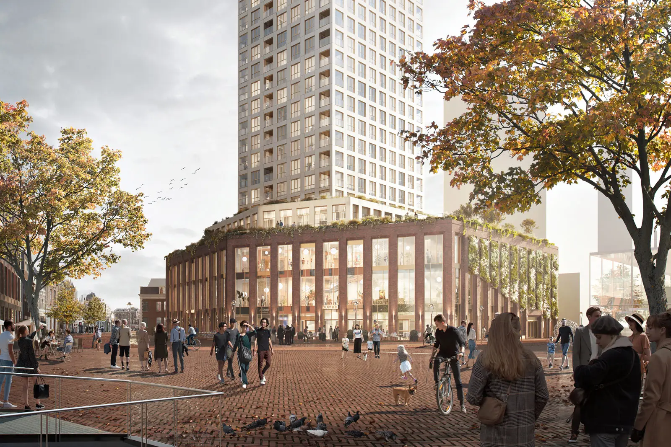This sturdy listed industrial building has been changed into an attractive hotspot and became the catalyst for urban renewal. We preserved internally the patina of the original bare construction while externally insulated to stand the test of time.
The Eiffel Building is one of the rough diamonds of Maastricht. It proved to be the catalyst for the upgrading of the former industrial Sphinx grounds. We are confident that The Student Hotel has the character traits that support the Eiffel building’s new identity, targeting young, creative, and dynamic people to form the heart of the building. Giving them a sturdy site, central to the city!
Through our design we merge the industrial character with an inviting, reserved but distinctive design in a timeless architecture. Zoning, circulation, and logistics form the rational basics of the efficient and economic design. Within this framework, we try to find the common ground between decommissioning, maintaining, and adding. We respect the character of the building while integrating The Student Hotel program carefully. This responsibility we like to pass on to the new young users. In the Eiffel building innovation, respect and relaxation are always present.
Repurposing is the challenge of the 21st century. The current Eiffel Building originated in different phases. Our goal as design team is to enrich the generics of this building with a flexible interior concept. Themes such as transparency and reversibility ensure that the building can adapt to the current and future needs.
The Student Hotel has a diverse program. Spaces for permanent residence, short-stay, sports, meetings, restaurant, and visitors create a lively environment. And this is precisely what the Sphinx grounds needs: a continuous program. The Student Hotel is a creative factory that runs 24 hours, but with a public, durable and relaxed character. By combining the public space and the ground floor in one design the identity of the Eiffel Building will be emitted into the city.
PROJECT DATA
Client:
TSH management BV
Program:
16.400 m2 GFA Hotel
Renovation and redevelopment
Status:
Completion 2017
In collaboration with:
Braaksma & Roos Architectenbureau,
The Invisible Party, BBA bouwkosten,
Van Rossum raadgevende ingenieurs,
Hiensch installatie advies,
Nieman bouwfysica en brand advies
Team:
Sander Klein, Oresti Sarafopoulos,
Maarten Verhelst, Koos Zwitser
Photography:
Jonathan Vos
The Student Hotel

