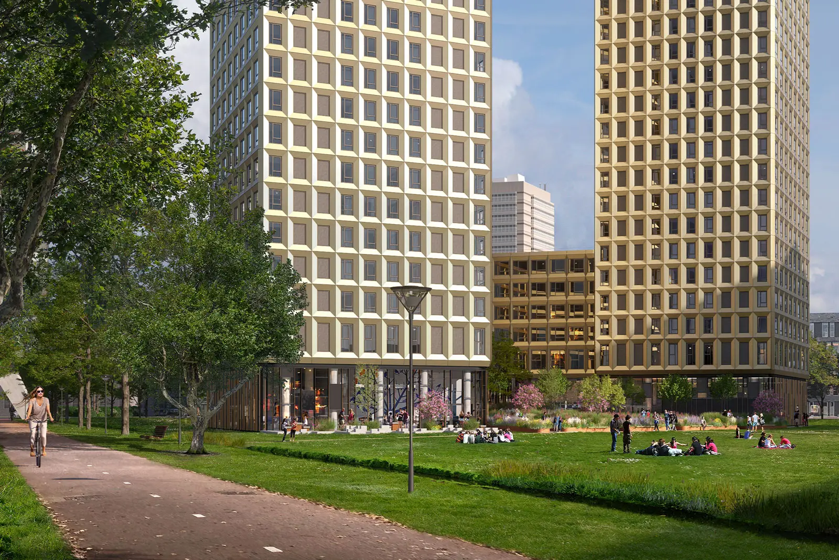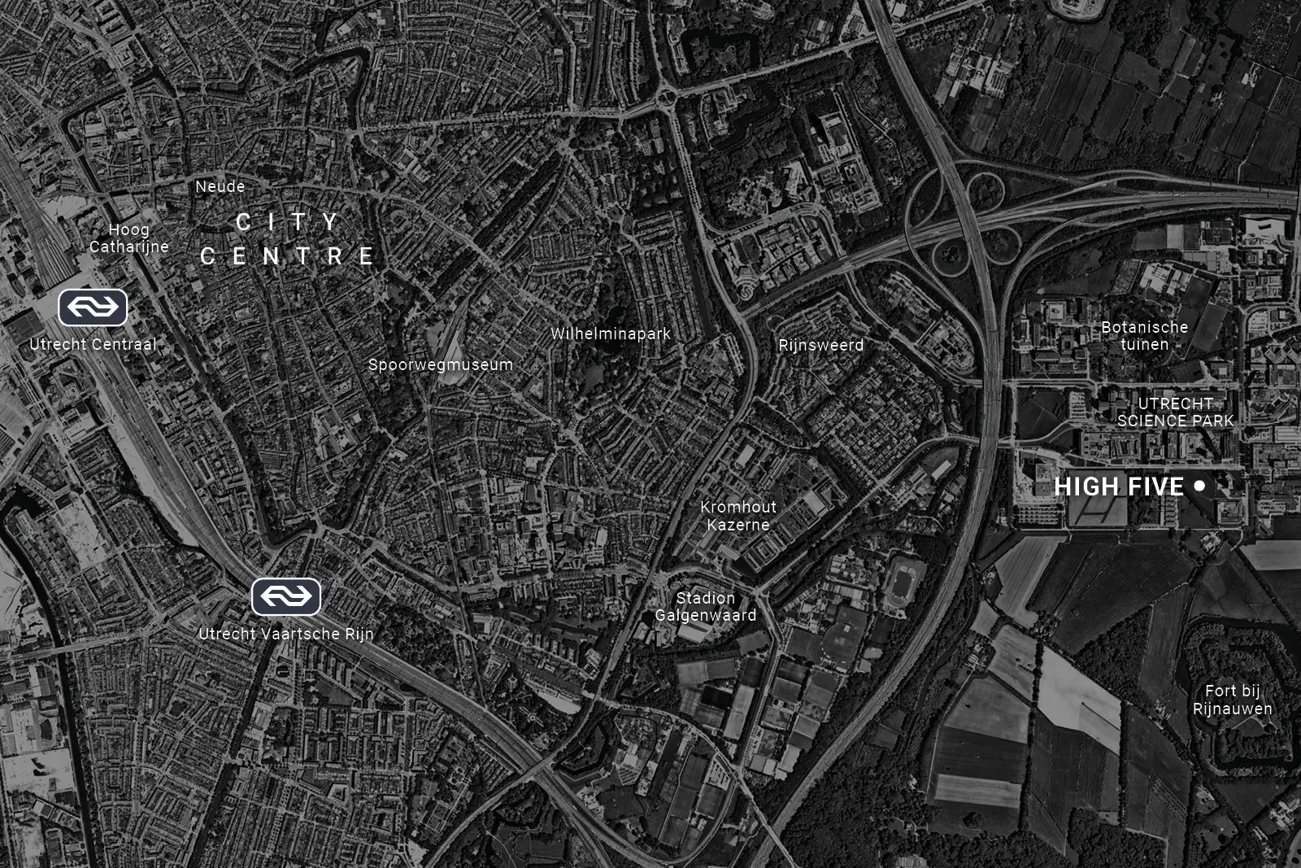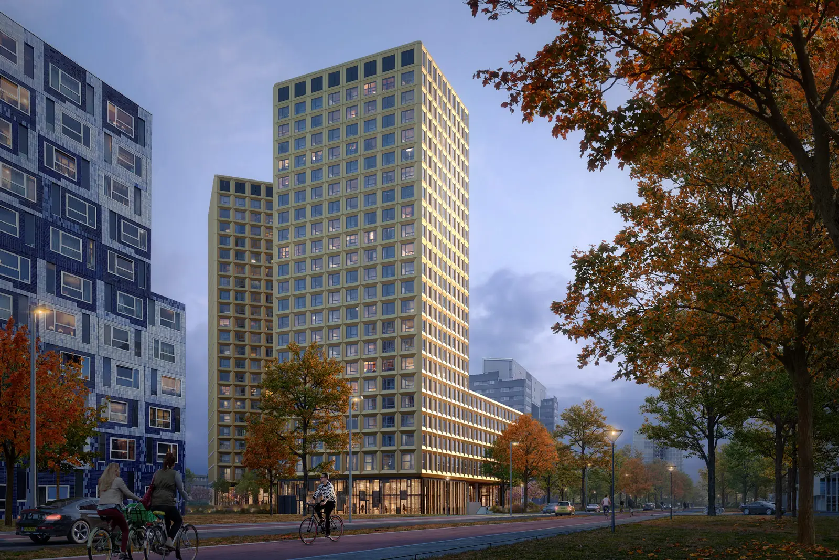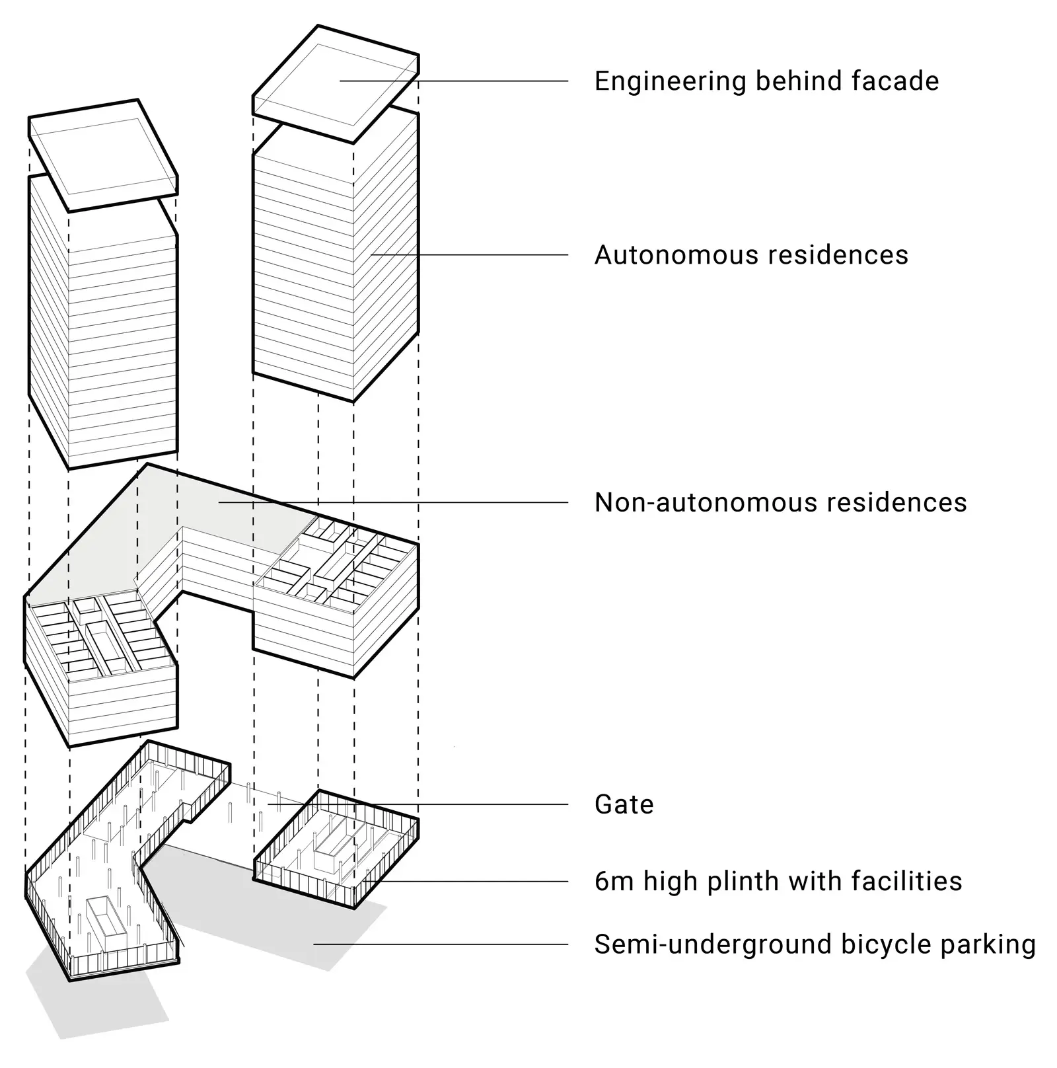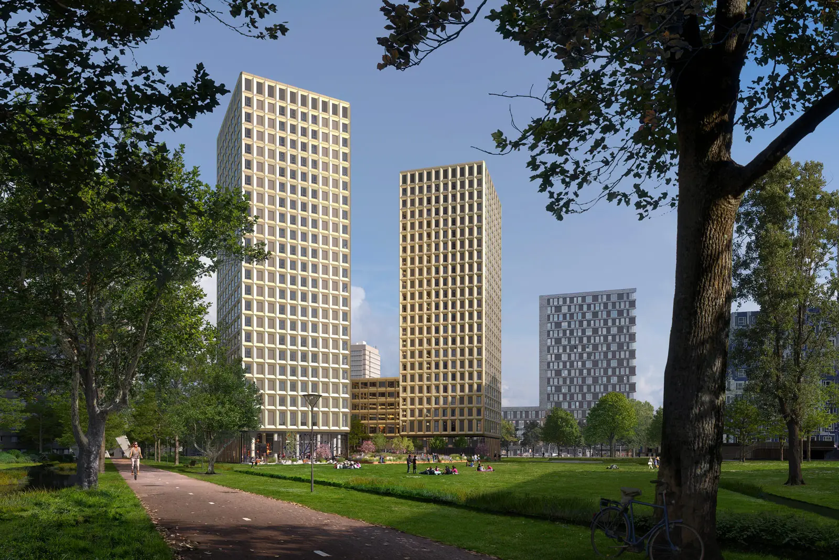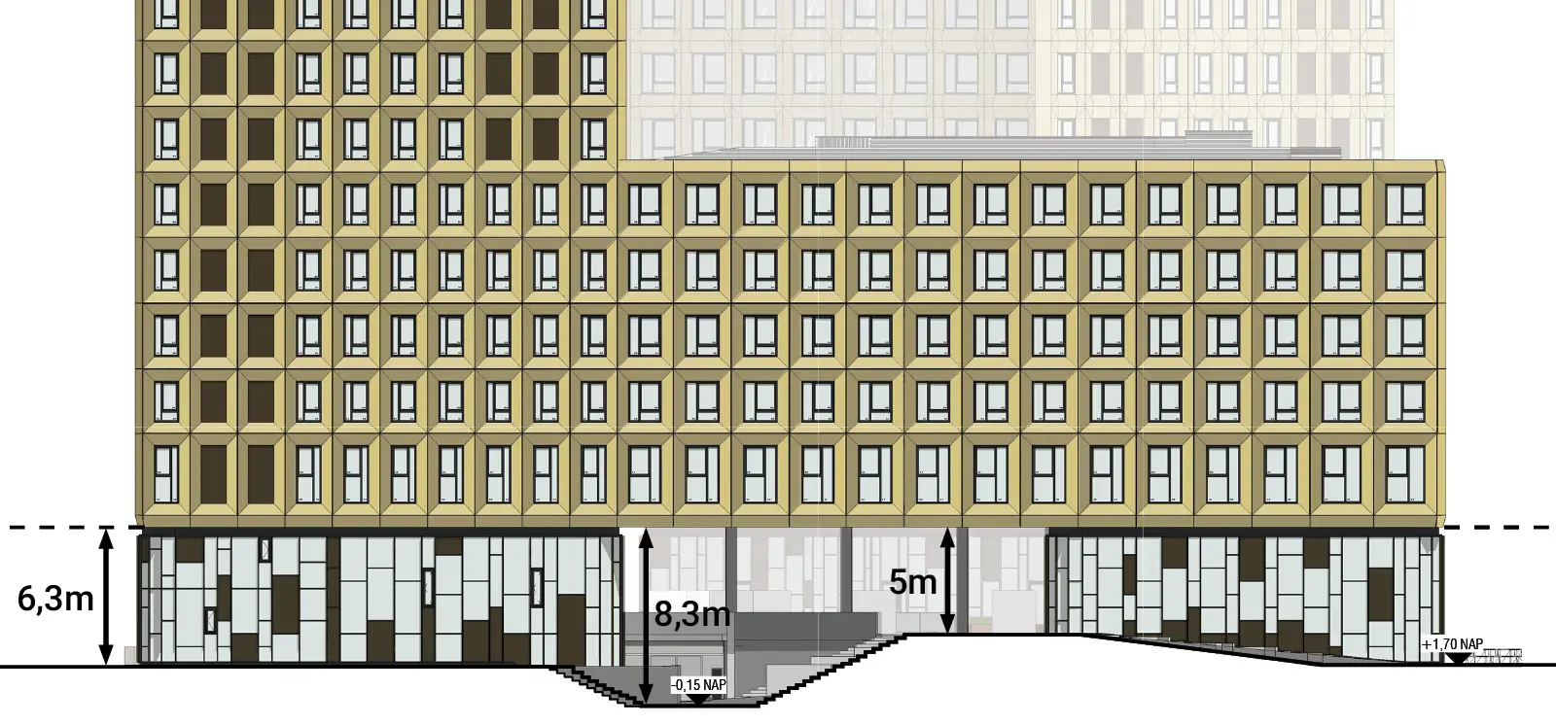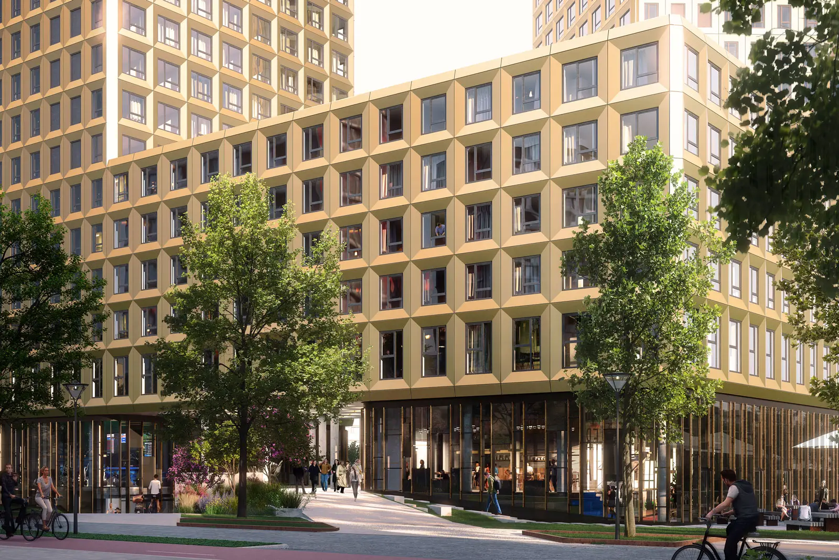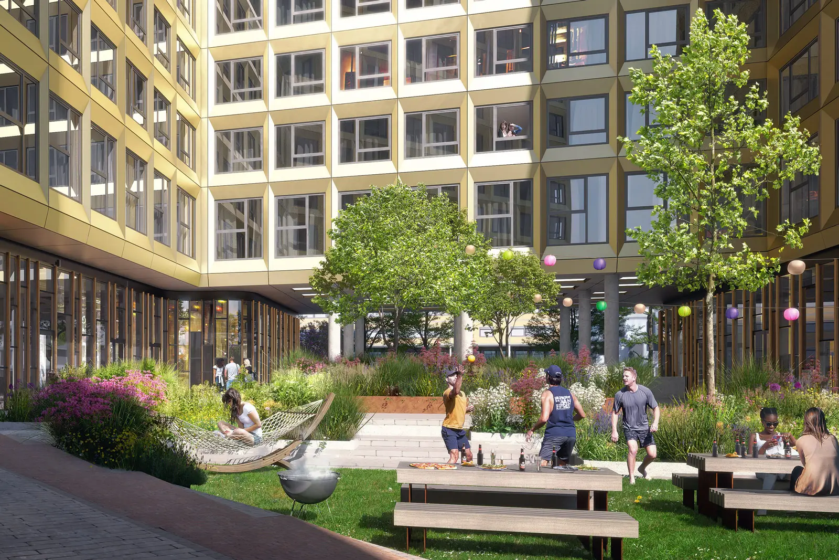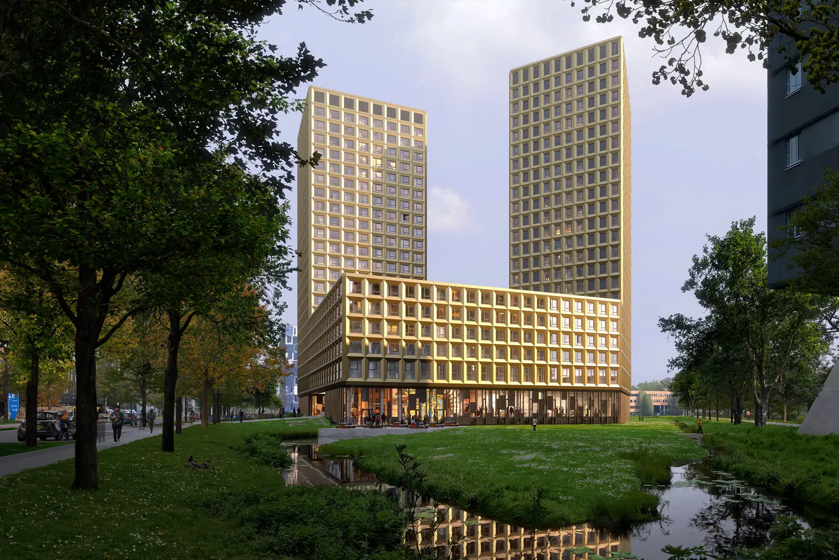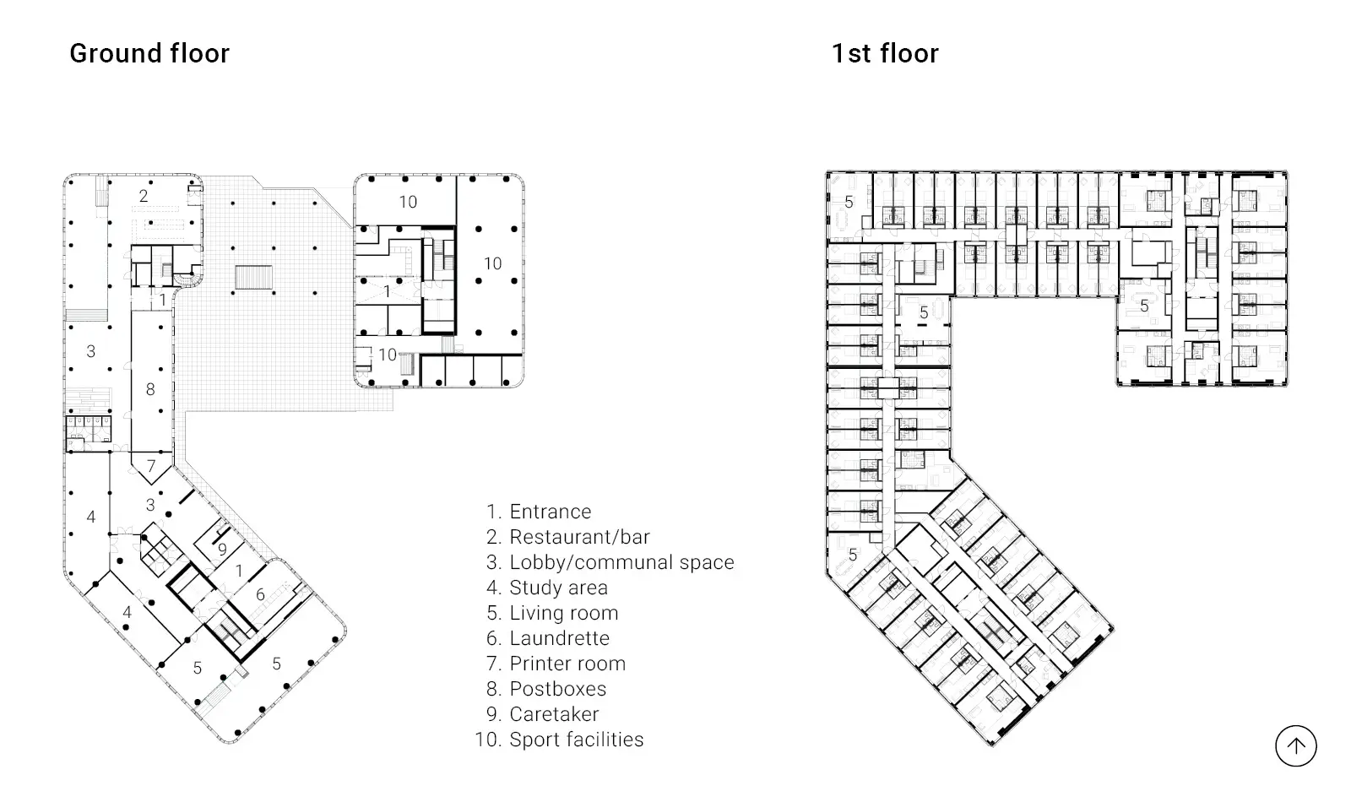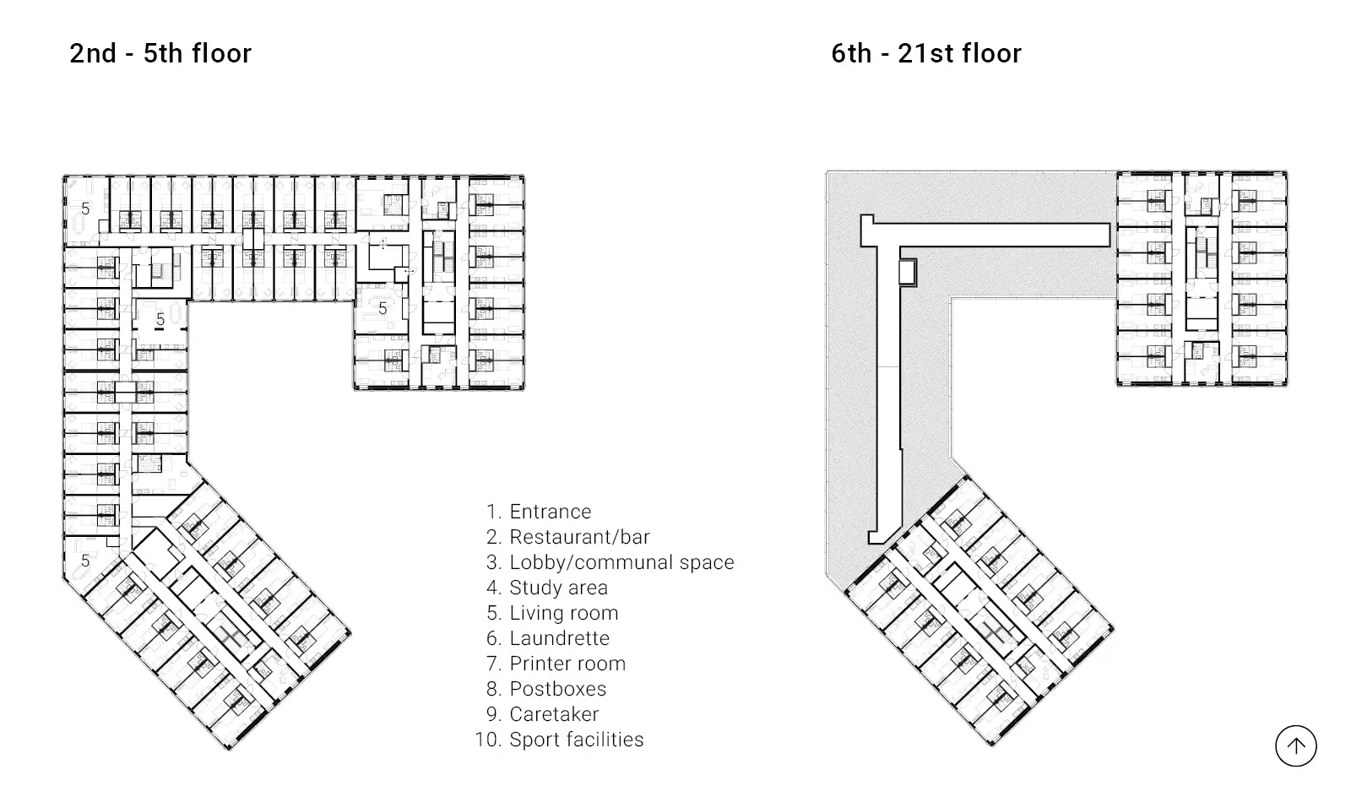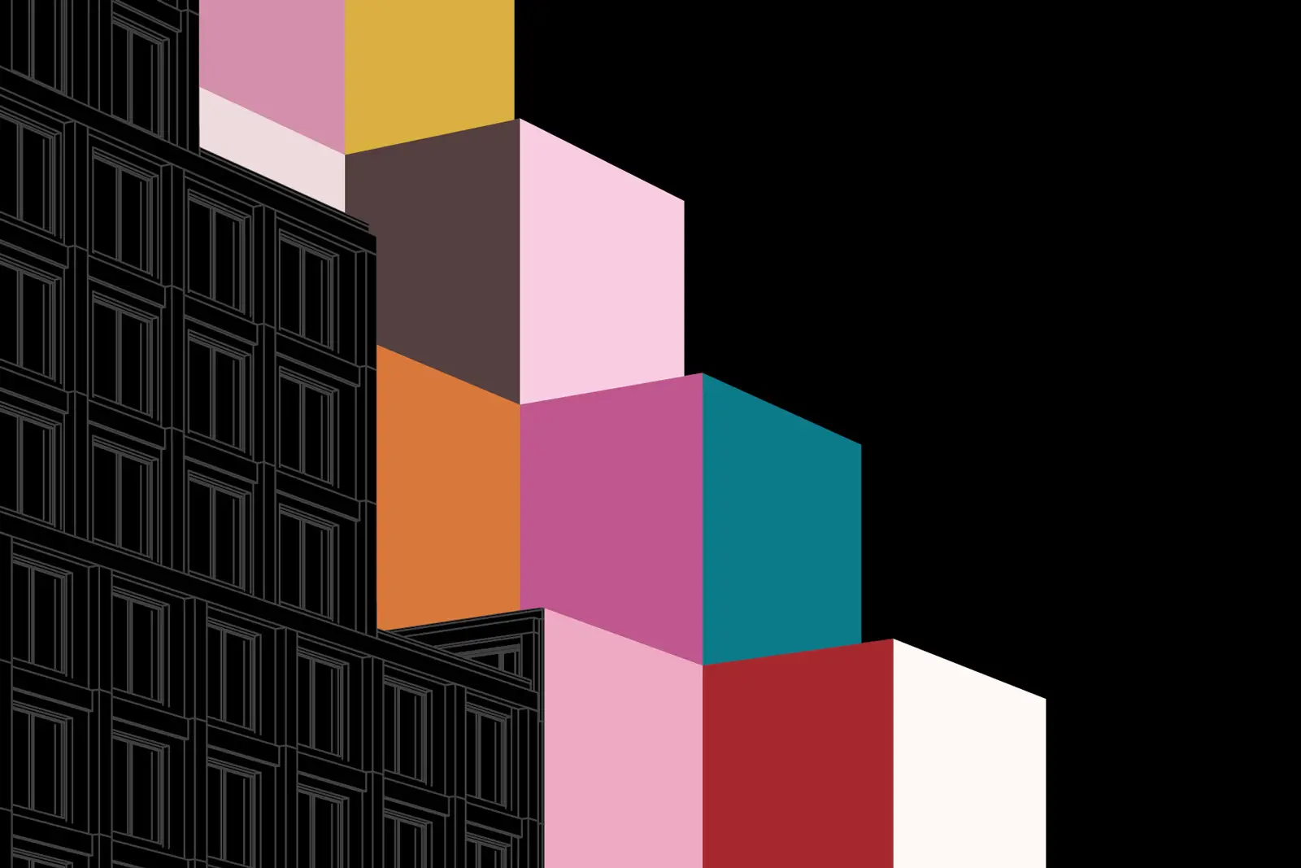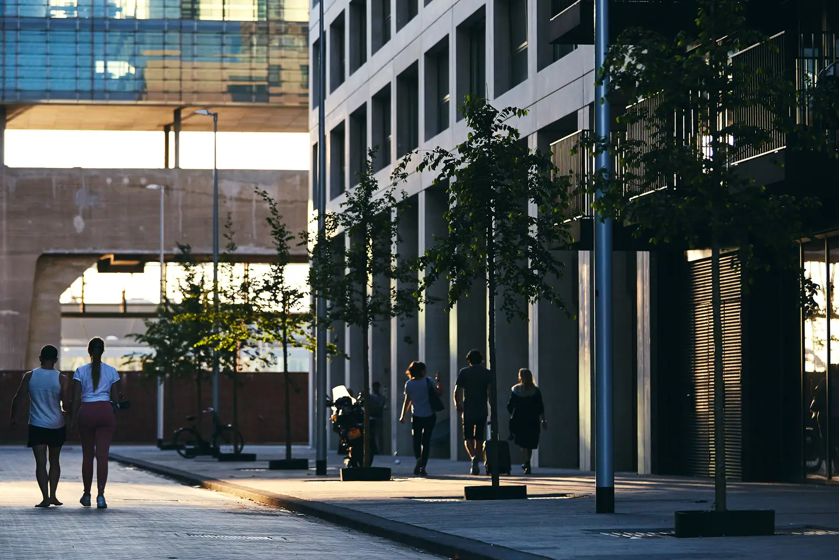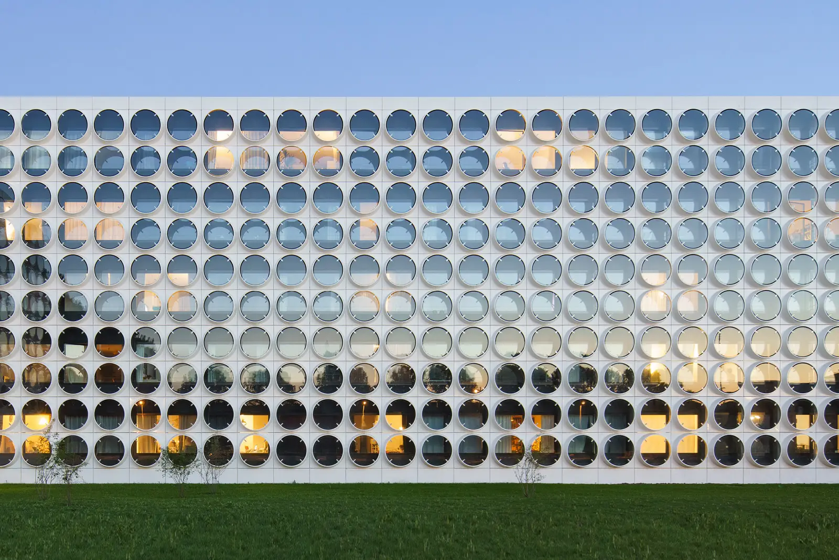A student community with a golden twin tower silhouette celebrates the academic forming period in a student’s life on the Utrecht University Campus.
Student lodgings are often derelict buildings in obscure locations. As we designed a student lodging on the Utrecht University Campus, we wanted to make a statement. We introduced a characteristic golden twin tower silhouette, housing 921 students, that enlivens the tranquil university campus and connects to the landscape. With a golden hue we represent the students’ academic forming period in architecture. With its U-shaped plinth it embraces the surrounding landscape into the heart of the lodging. The inviting open shape embraces the green in and an ample opening allows a view out. At the 6m high ground floor, where all public facilities and functions are gathered, students can meet and mingle.
This design celebrates student life. In a golden facade we reveale the scale of individual apartments, opposed to the glazed plinth facade, tying all the program together. This glazed plinth facade with protruding vertical piers wraps the public functions and creates a firm landing on the landscape. The upper gold coloured housing facade is made in a diamond shaped composite cladding. As a net it stretches across the different room sizes and daylight conditions in a subtle way it shows the differences in the apartment sizes.
Mass is essential for a convincing residential quality within the University Campus. Without mass, no urban quality, no public functions, no animated plinth, no eyes in safe streets, and no mix of resident groups. The large project is build-up in such a way that all students are in contact with each other and the surrounding landscape. The entrance in a grand opening invites pedestrian into its courtyard. Cyclists can enter the half sunken basement along a mellow slope down and entre back into the courtyard, in that way students are brought together to mingle. The courtyard has several planting and seating areas where students can meet. Glazed panels block wind speeds to generate a modest climate.
We designed and engineered the building completely in 3D and helped the contractor in BIM draft work, together with our advisors, within the given budget and timing. The project is designed in an integral BIM method together with all advisors and producers in one 3D model under supervision of the contractor. The façade, construction and installation are made from prefabricated elements in student unit sizes allowing for a prosperous construction process and a clean building site. The 6m high plinth and basement are cast in situ to generate a table construction on which all prefabricated elements can be towed. In that way all building parts are detachable making the design circular.
PROJECT DATA
Client:
Jebber
Program:
34.920 m2 total GFA
921 student apartments,
(communal) facilities, study area,
sport facilities, bar/restaurant,
bicycle parking (1200 bicycles)
Status:
Under construction
In collaboration with:
VORM 2050, OKRA Landscape,
Wubben Chan Engineering,
Pieters Bouwtechniek, LBP,
M-Trix, VIA
Team:
Jamie Bakkes, Usama AL-Dayri,
Simone di Massa, Rene Metzelaar,
Amela Rasidkadic, Ifigenia Riga,
Oresti Sarafopoulos, Thijs Ultee,
Sylvia Visser, Koen Vos
Artist impressions:
WAX Architectural Visualizations

